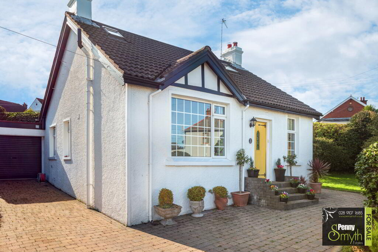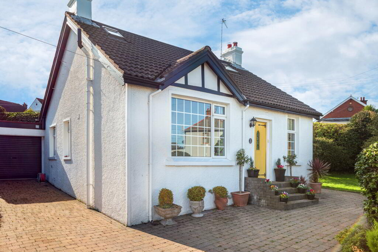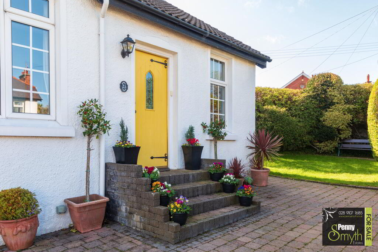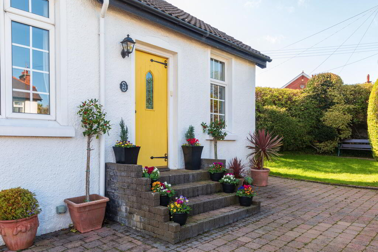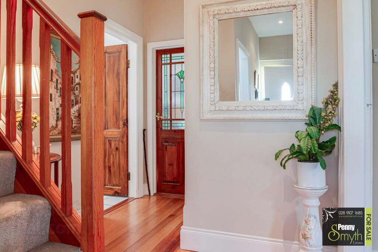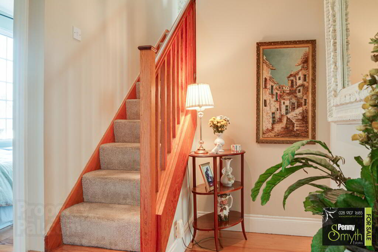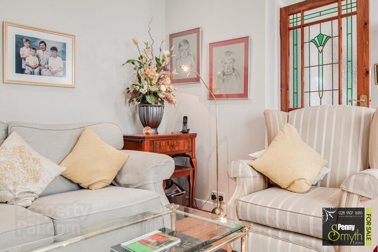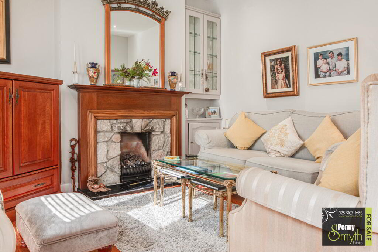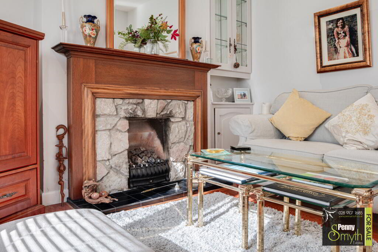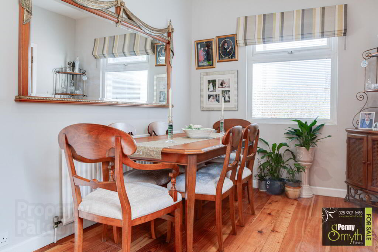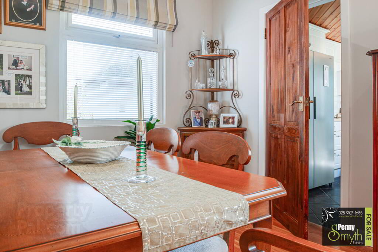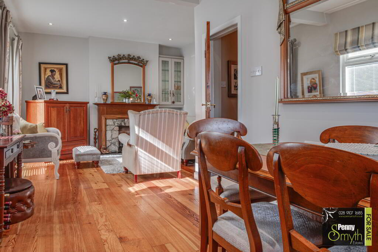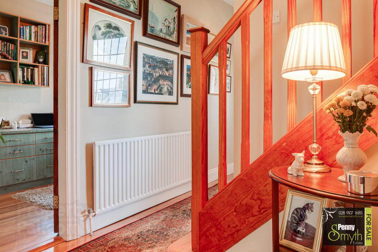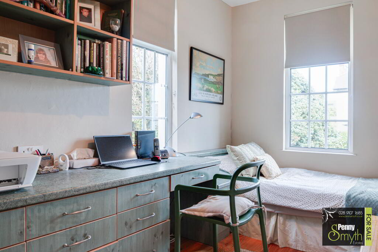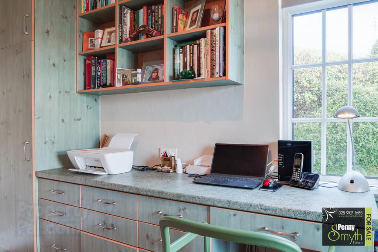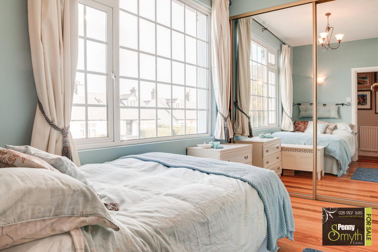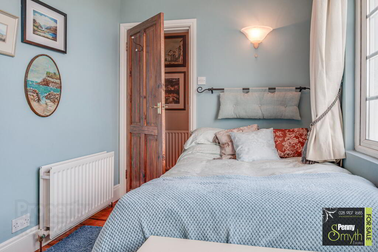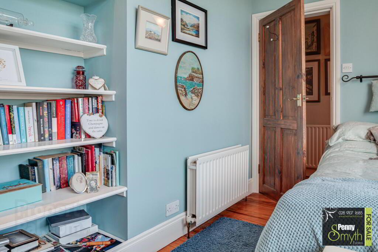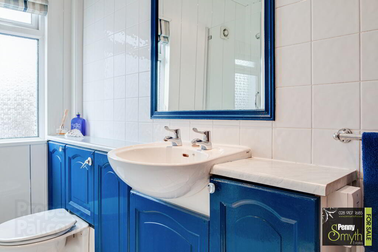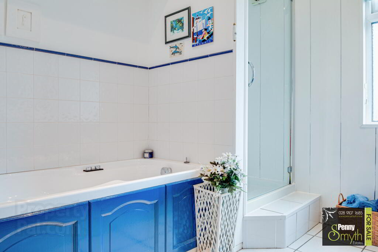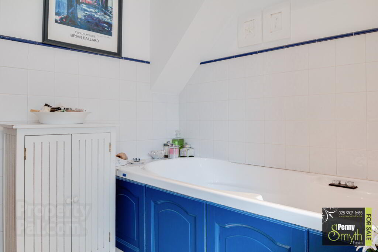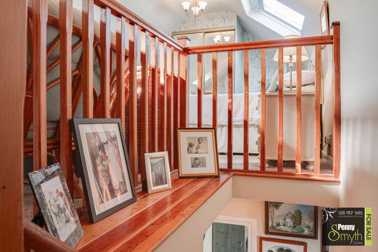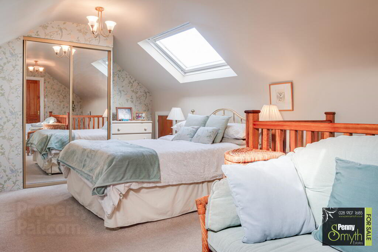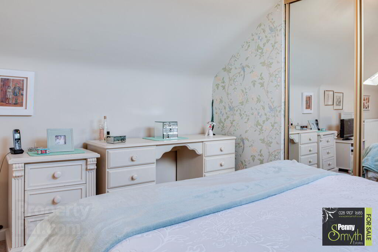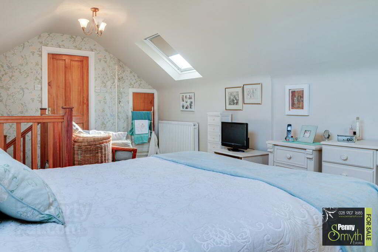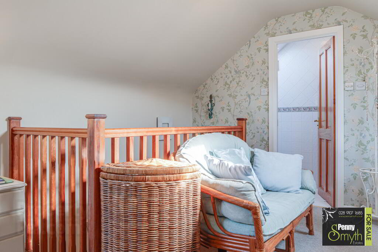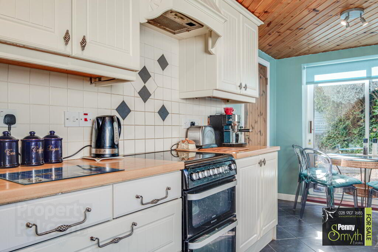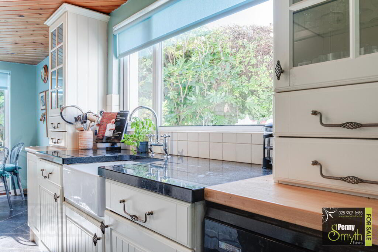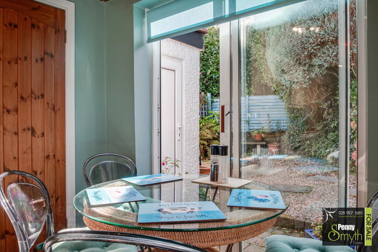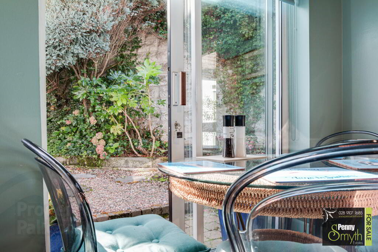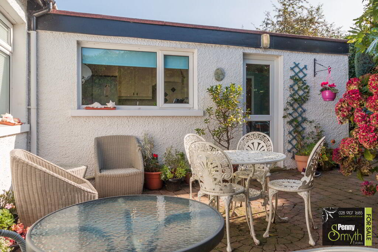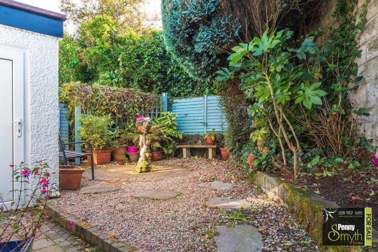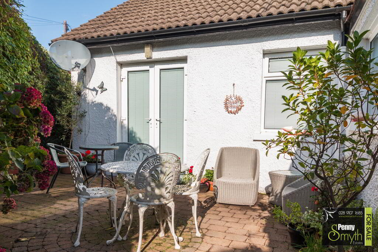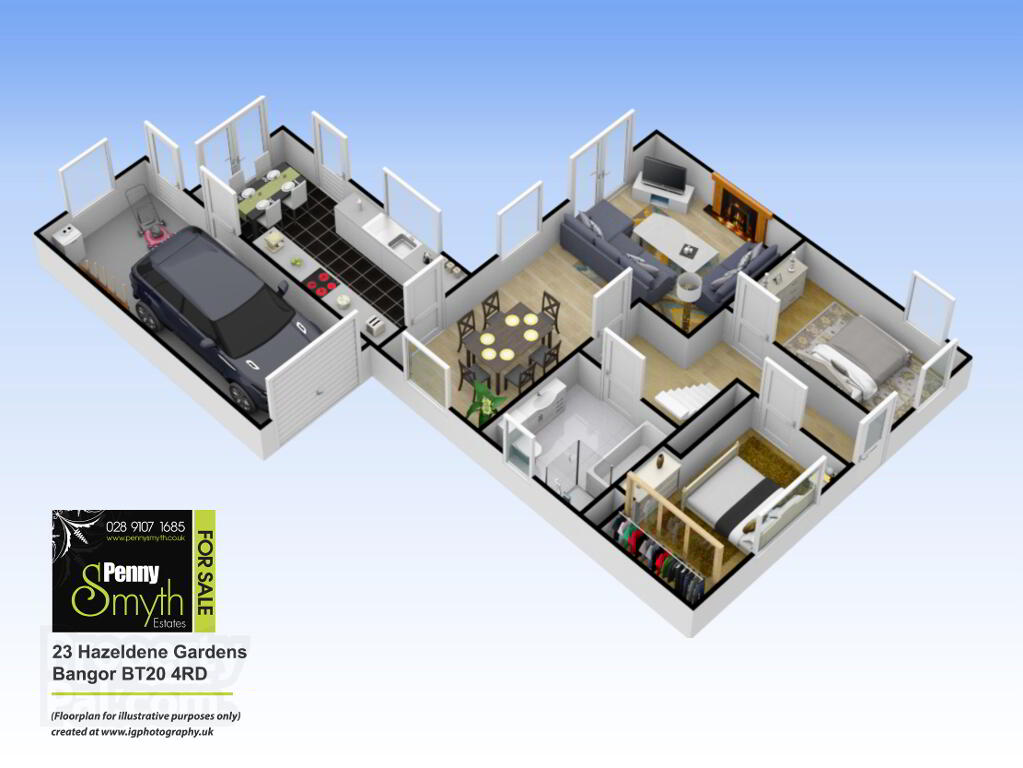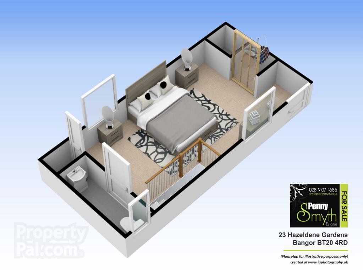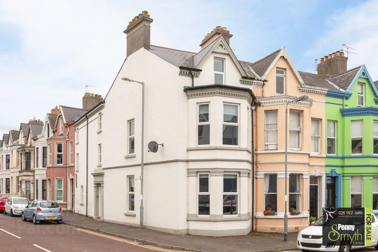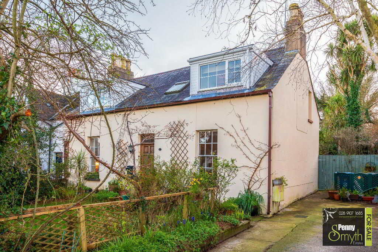This site uses cookies to store information on your computer
Read more

"Big Enough To Manage… Small Enough To Care." Sales, Lettings & Property Management
Key Information
| Address | 23 Hazeldene Gardens, Bangor |
|---|---|
| Style | Detached Bungalow |
| Status | Sold |
| Bedrooms | 3 |
| Bathrooms | 1 |
| Receptions | 1 |
| Heating | Oil |
| EPC Rating | G14/E41 |
Features
- Extended & Detached Bungalow with Roof Room Conversion
- Two Double Ground Floor Bedrooms
- First Floor Bedroom with Vanity & W.C.
- Bright & Spacious Lounge with Dining Space
- Traditional Fitted Kitchen with Breakfast Area
- Four Piece Bathroom Suite
- uPVC Double Glazing Throughout
- Oil Fired Central Heating
- Mains Gas Connection
- Attached Garage Plumbed for Utility
- Private & Enclosed Landscaped Rear Garden
- Early Viewing Highly Recommended
Additional Information
Penny Smyth Estates is delighted to welcome to the market ‘For Sale’ this charming, double fronted, three bedroom detached bungalow, situated just off Broadway in Bangor.
This period property has been very well maintained & loved throughout by the current owners.
The ground floor accommodation comprises traditional kitchen with breakfast area, lounge with gas fire open to dining space. Four piece white bathroom suite & two double bedrooms with built in furniture. The first floor reveals a fabulous room in the roof with a further bedroom & an en suite w.c.
This property benefits from uPVC double glazing throughout, oil fired central heating, brick paviour driveway with parking for multiple vehicles leading to detached garage. Beautiful, maintained & landscaped gardens front & rear.
Only a stones’ throw away to Bangor Golf Club, Carnegie Library, Ward Park & Bangor’s city centre which is all on your doorstep. Within close proximity to Bangor’s leading schools & public transport links.
This property should appeal to a wealth of buyers for its accommodation location & price. Early viewing is highly recommended to prevent disappointment.
All measurements are length by width at widest points
Entrance Hall
Solid Timber external door with stained led glass insert, recessed lighting, single radiator & solid wood Pine flooring.
Lounge 12’7” x 10’11” (3.85mx 3.34m)
Stained glass internal door. Feature fireplace with wooden mantelpiece, Scrabo Stone surround & tiled hearth with gas fire insert. Built in cupboard housing electricity meter & electric consumer unit. uPVC French doors onto rear garden, recessed lighting, single radiator & ‘Scottish Larch’ solid wood flooring. Open plan to:
Dining 8’5” x 14’0” (2.59m x 4.29)
uPVC double glazed windows, recessed lighting, single radiator & ‘Scottish Larch’ solid wood flooring.
Kitchen 17’5” x 7’5” (5.31m x 2.28m)
Traditional fitted kitchen with range of high & low level units. Recessed ceramic sink bowl with gooseneck mixer tap & Granite counter top with drainboard. Recesses for cooker with built in extractor over, American style fridge freezer & dish dishwasher. uPVC double glazed window, external rear door & sliding doors. Internal door to garage. Walls tiled at units, double radiator & ceramic tiled flooring.
Bedroom One 7’2” x 13’4”into robe (2.20m x 4.08m into robe)
Built in mirrored sliderobes. uPVC double glazed window, double radiator & solid Pine wood flooring.
Bedroom Two 13’0” x 7’4” (3.98m x 2.24m)
Built in furniture with wardrobes, drawers & headboard. uPVC double glazed window, single radiator & solid Pine wood flooring.
Bathroom
Four piece white suite comprising panelled Jacuzzi bath with mixer tap. Enclosed wet wall panelled shower enclosure with thermostatically controlled mixer shower. Vanity sink unit with hot & cold taps & concealed low flush w.c. uPVC double glazed frosted window, recessed lighting, extractor fan, walls part tiled, single radiator, shaving plug & ceramic tiled flooring.
Open Staircase to Loft Conversion
Bedroom Three 10’9” x 20’6” (3.30m x 6.26m)
Built in mirrored slide robes, storage into eaves. Housed foam insulated hot water cylinder, Velux windows, double radiator & carpeted flooring.
En Suite
Comprising vanity sink unit with hot & cold taps & low flush. Velux roof window, fully tiled walls, flush lighting, single radiator & Vinyl flooring.
Front Exterior
Brick paviour driving leading to attached garage. Steps to front door. Outside lighting & power points, recessed gas meter box. Garden laid in lawn bordered by mature trees & shrubs.
Attached Garage 21’1” x 8’9” (6.45m x 2.68m)
Roller door, power & light. Plumbed for utility. Oil fired boiler & mounted heating programmer. uPVC double glazed window & external door.
Rear Exterior
Private & enclosed landscaped rear garden with brick paviour & stones. PVC oil tank. Outside lighting & water tap.
Need some more information?
Fill in your details below and a member of our team will get back to you.

