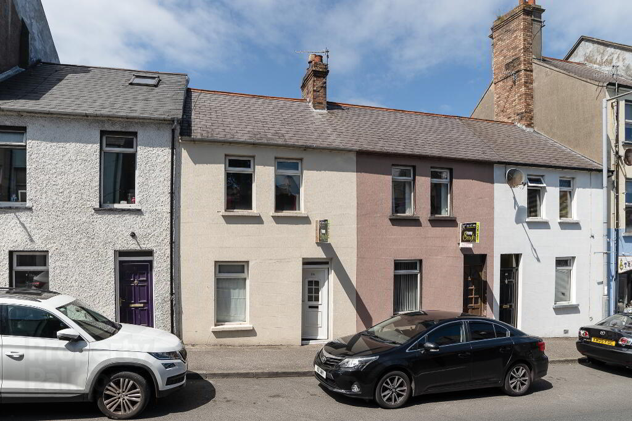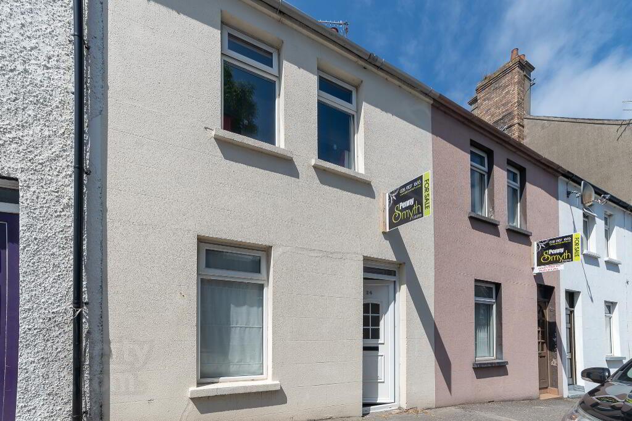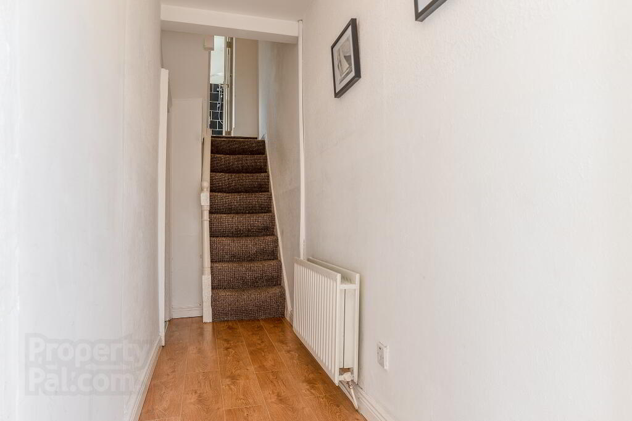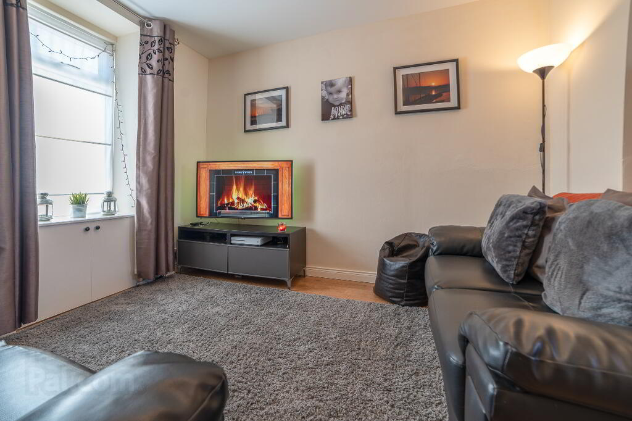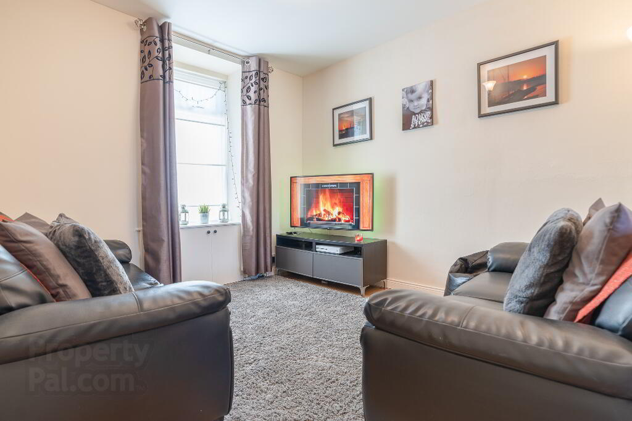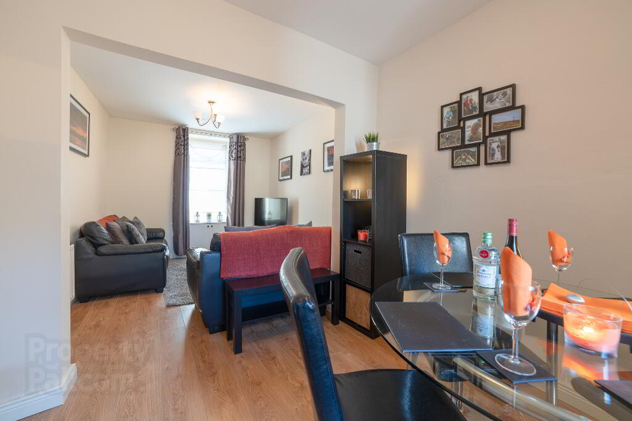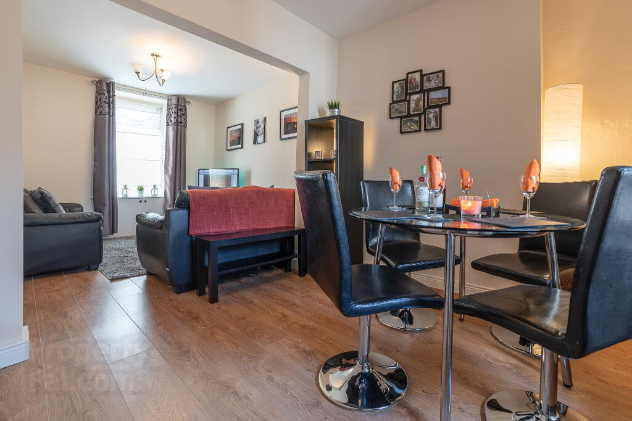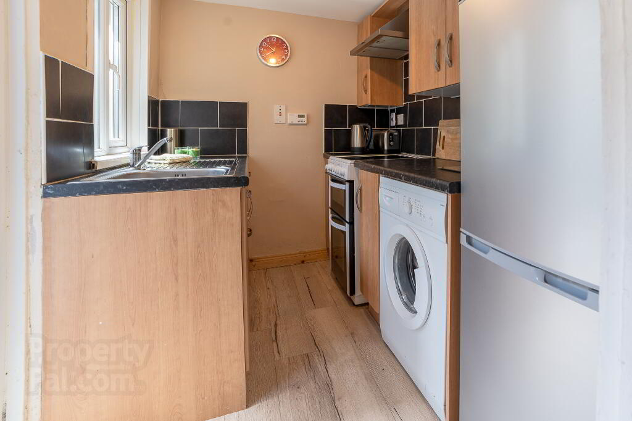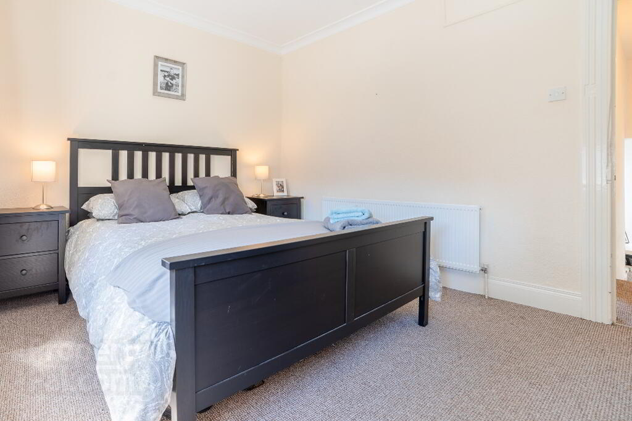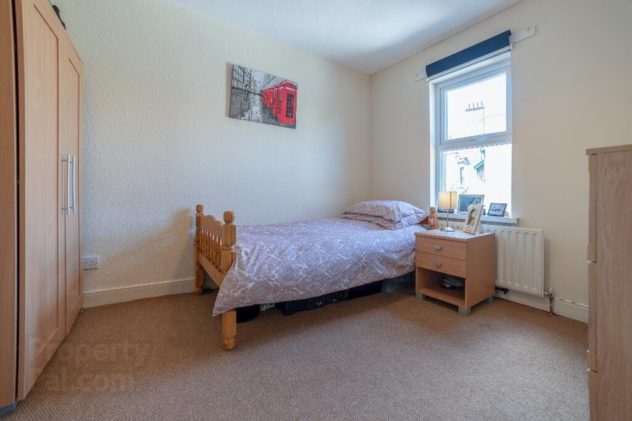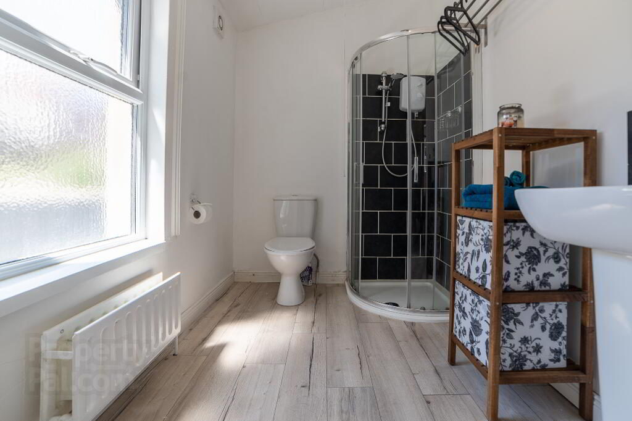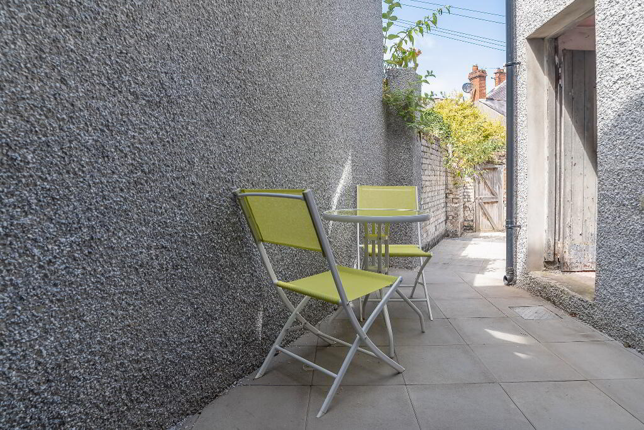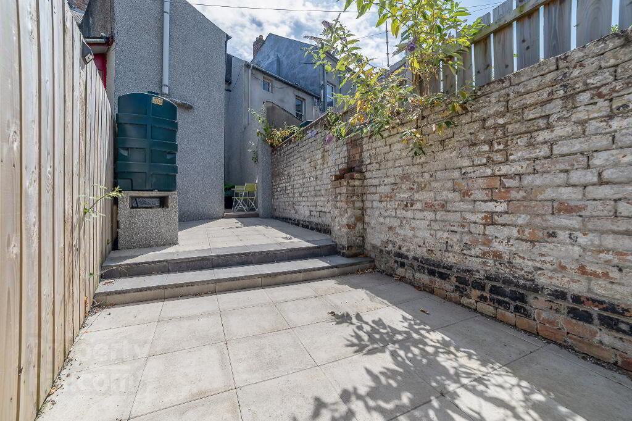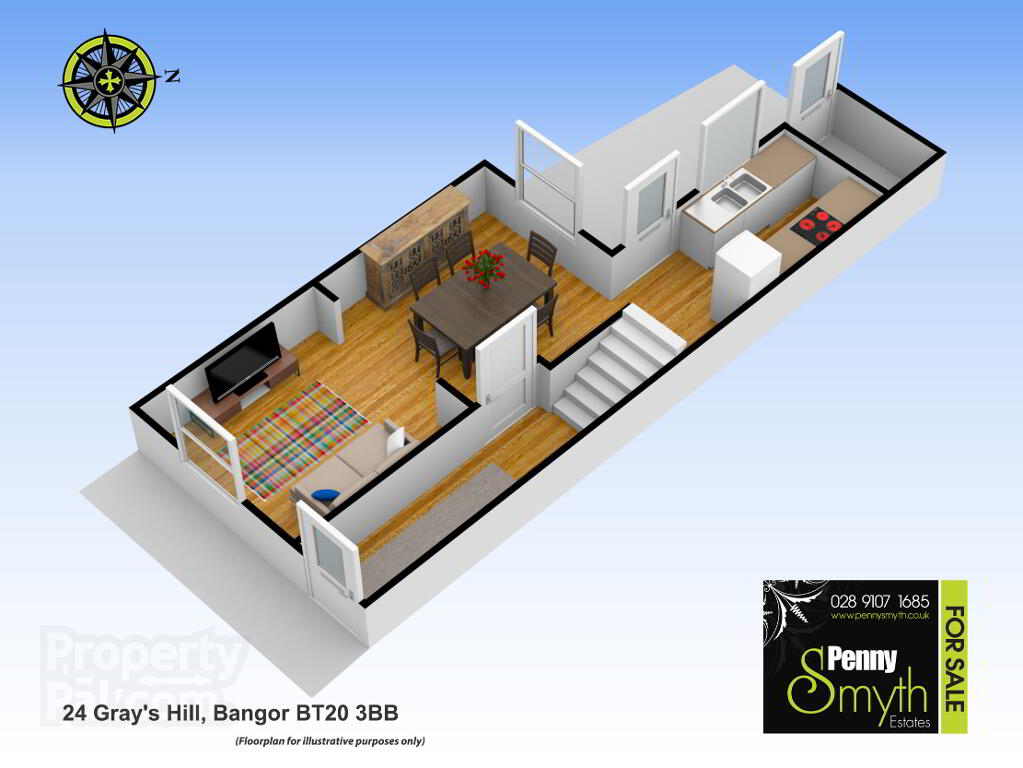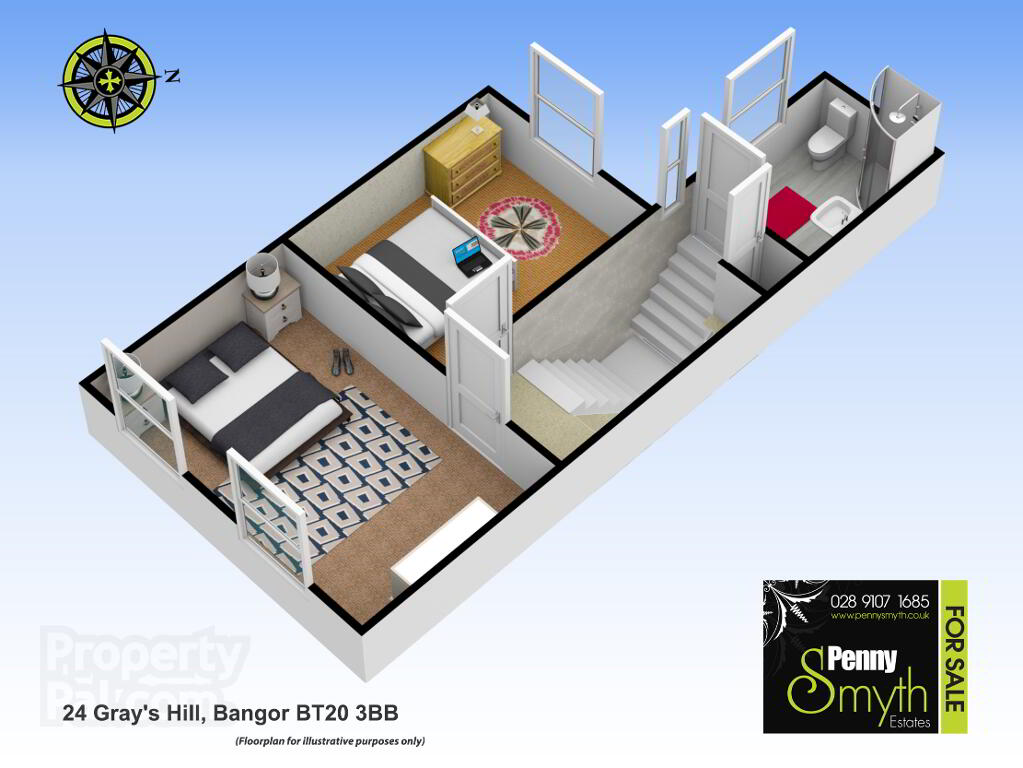This site uses cookies to store information on your computer
Read more

"Big Enough To Manage… Small Enough To Care." Sales, Lettings & Property Management
Key Information
| Address | 24 Grays Hill, Bangor |
|---|---|
| Style | Mid-terrace House |
| Status | Sold |
| Bedrooms | 2 |
| Bathrooms | 1 |
| Receptions | 1 |
| Heating | Oil |
| EPC Rating | E41/D67 (CO2: F29/E53) |
Features
- Mid Terrace Property
- Period Stone Built
- Two Bedrooms
- Open Living & Dining Space
- Modern Fitted Kitchen
- Modern Fitted Shower Suite
- Oil Fired Central Heating
- Private & Enclosed Rear Yard
- Early Viewing Highly Recommended
Additional Information
Penny Smyth Estates is delighted to welcome to the market ‘For Sale’ this lovely mid terrace period property right in the heart of the town centre of Bangor.
On the ground floor comprises open plan living/ dining space & modern fitted kitchen onto rear yard with a sunny aspect. The first floor comprises a modern fitted shower suite & two bedrooms.
This property would appeal to a wealth of buyers with its close proximity to the many cafes, bars and restaurants Bangor has to offer. Right on the door step of Bangor Marina and Queens Parade to enjoy coastal walks and take in the beautiful sea views. Walking distance to Bangor’s bus & rail station.
This property should appeal to young professionals & first time buyers alike for its accommodation, location & price. Early viewing is highly recommended.
Entrance
uPVC exterior door with integrated mailbox, double radiator & wood laminate flooring.
Living /Dining Area 19’8” x 9’6”(6.00m x 2.91m)
uPVC double glazed window, two double radiators, housed electric consumer unit, wood laminate flooring with arch way opening to dining area.
Kitchen 8’0” x 5’9” (2.44m x 1.76m)
Galley kitchen with range of high & low level units, stainless steel sink unit & side drainer with mixer tap. Recess for free standing washing machine, cooker & fridge freezer, fully tiled at units. uPVC double glazed window & rear exterior door, wood laminate flooring.
Shower Suite
Corner shower enclosure with electric ‘Triton’ shower, pedestal wash hand basin with tiled splash back & close coupled w.c, uPVC double glazed window, double radiator with thermostatic valve, mounted extractor fan & electric room heater.
Bedroom One 9’9” x 13’7” (2.99m x 4.14m)
uPVC double glazed window, single radiator & carpeted flooring.
Bedroom Two 11’2” x 9’0” (3.41m x 2.75m)
uPVC double glazed window, single radiator & carpeted flooring.
Hotpress
Lagged copper cylinder & airing shelves.
Rear Exterior
Paved yard bordered by stone dashed rendered wall & fencing, PVC oil tank & outside lighting. Boiler house/storage.
Need some more information?
Fill in your details below and a member of our team will get back to you.

