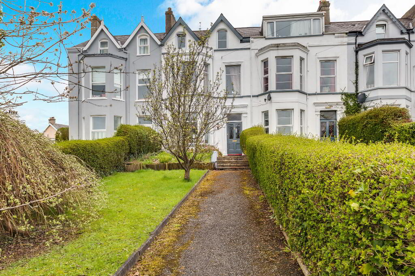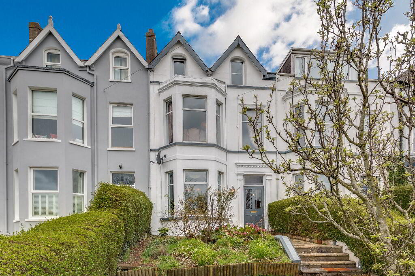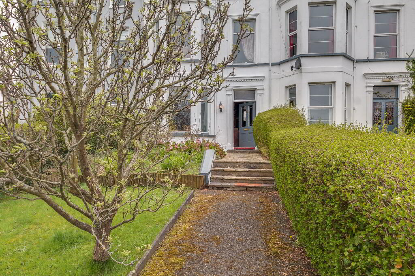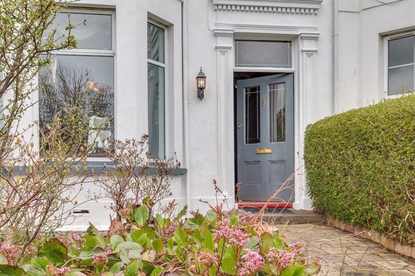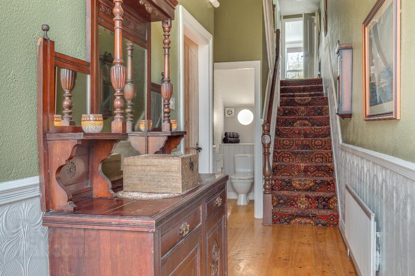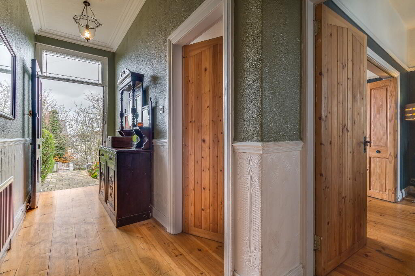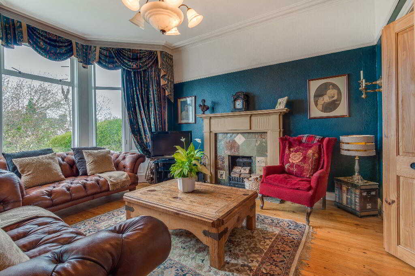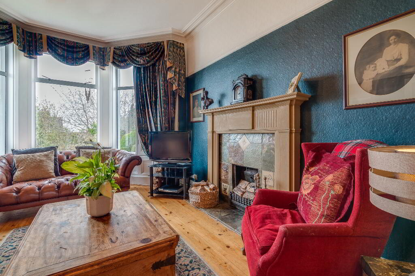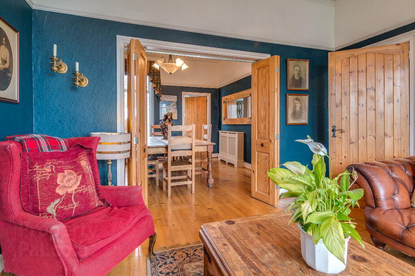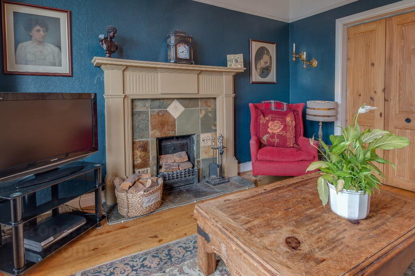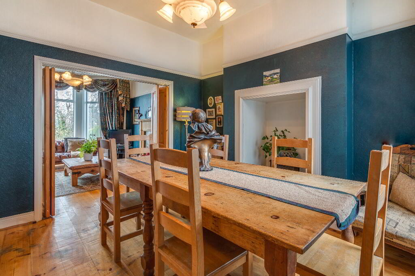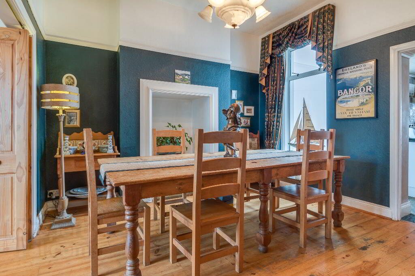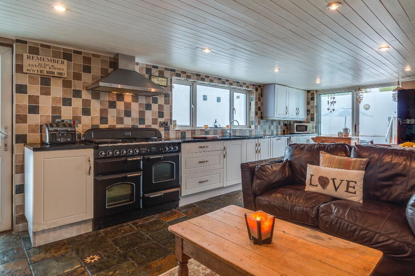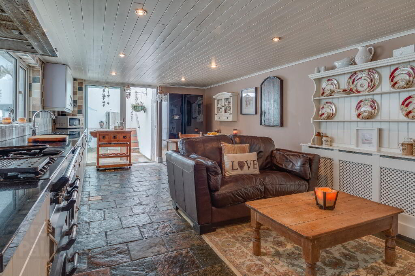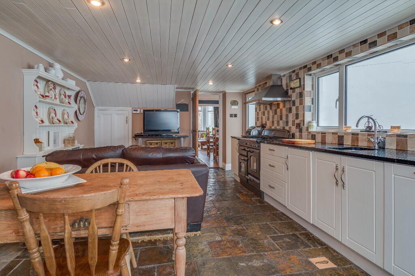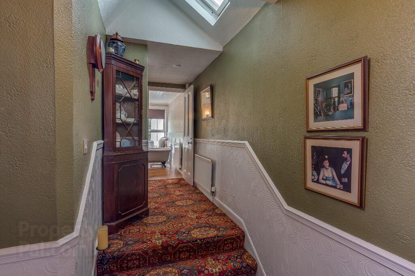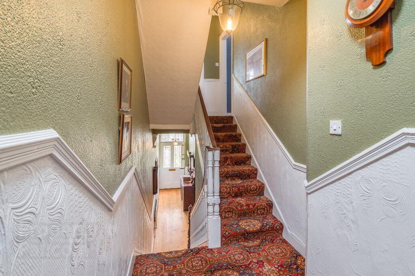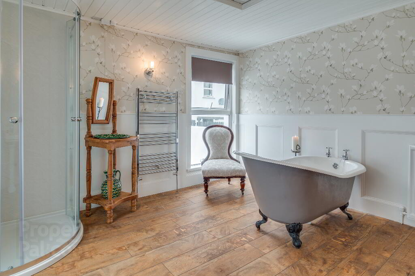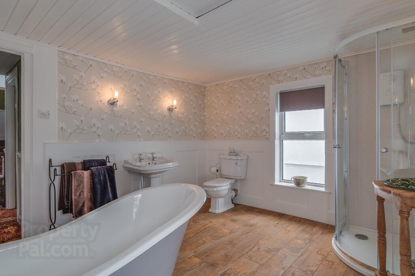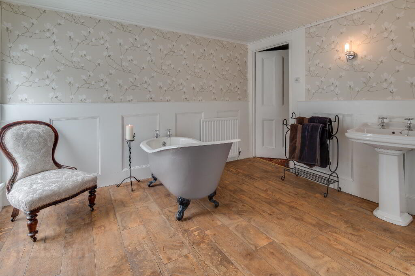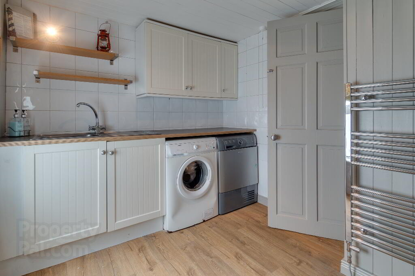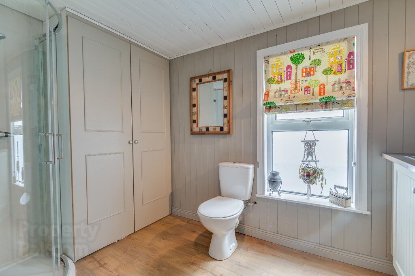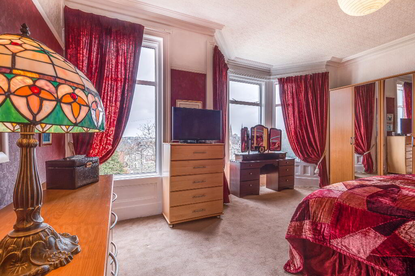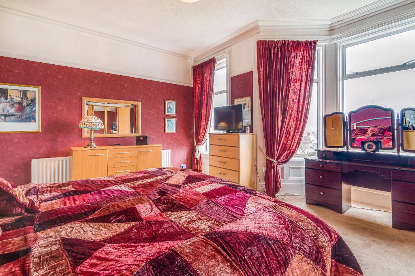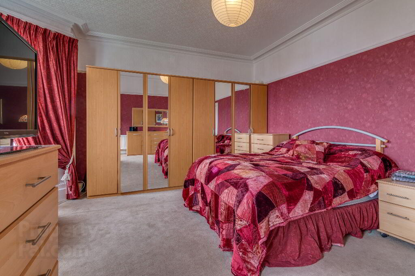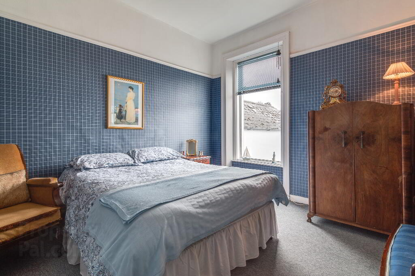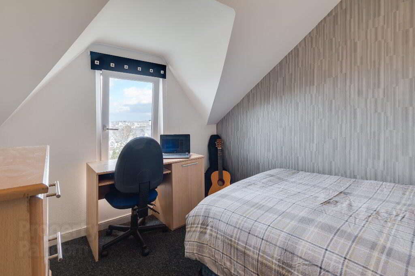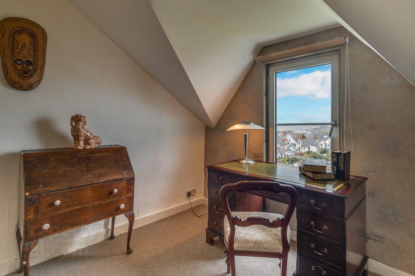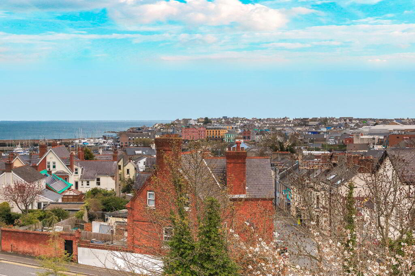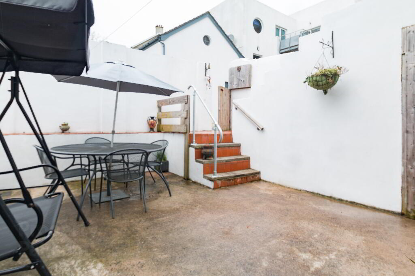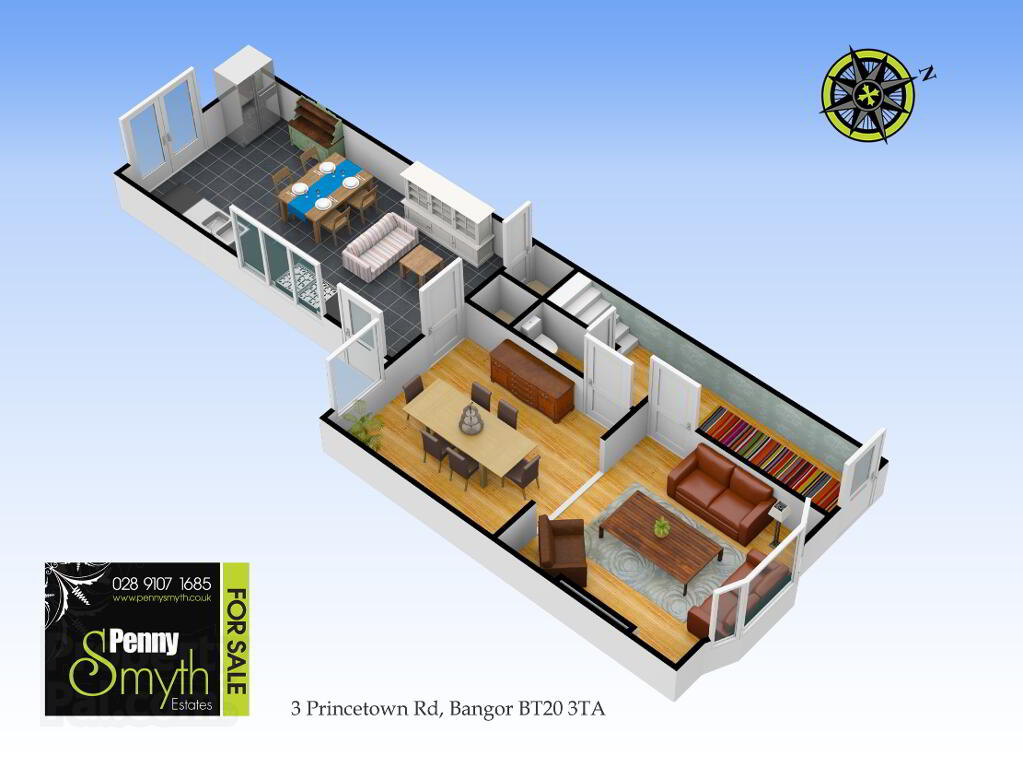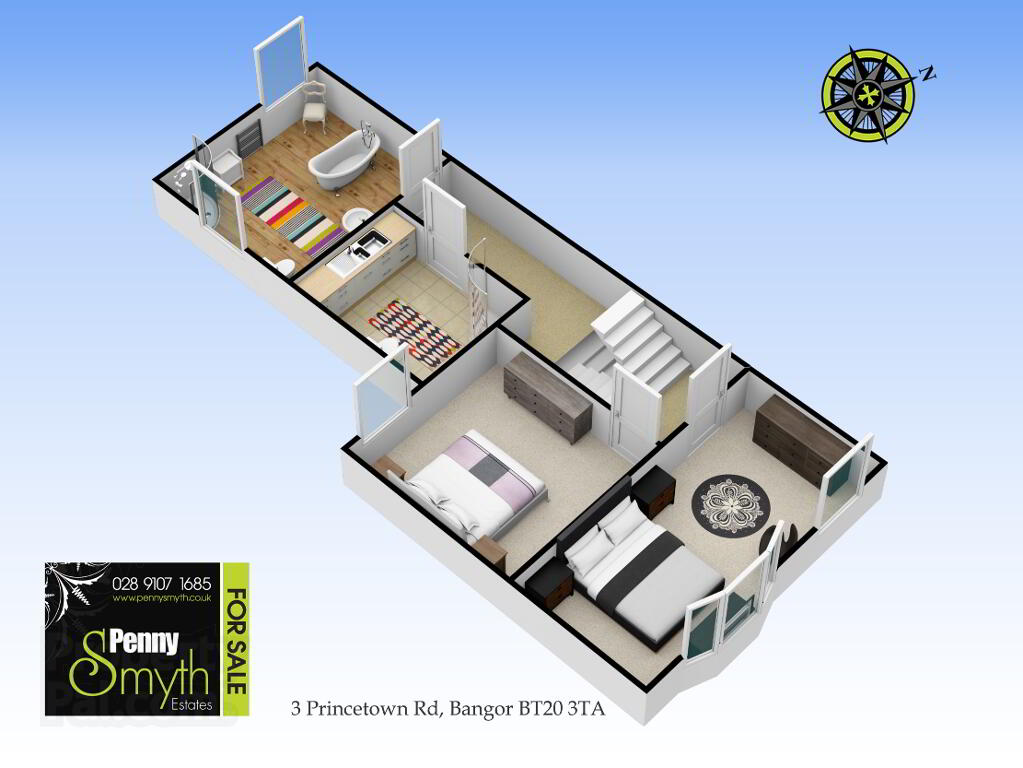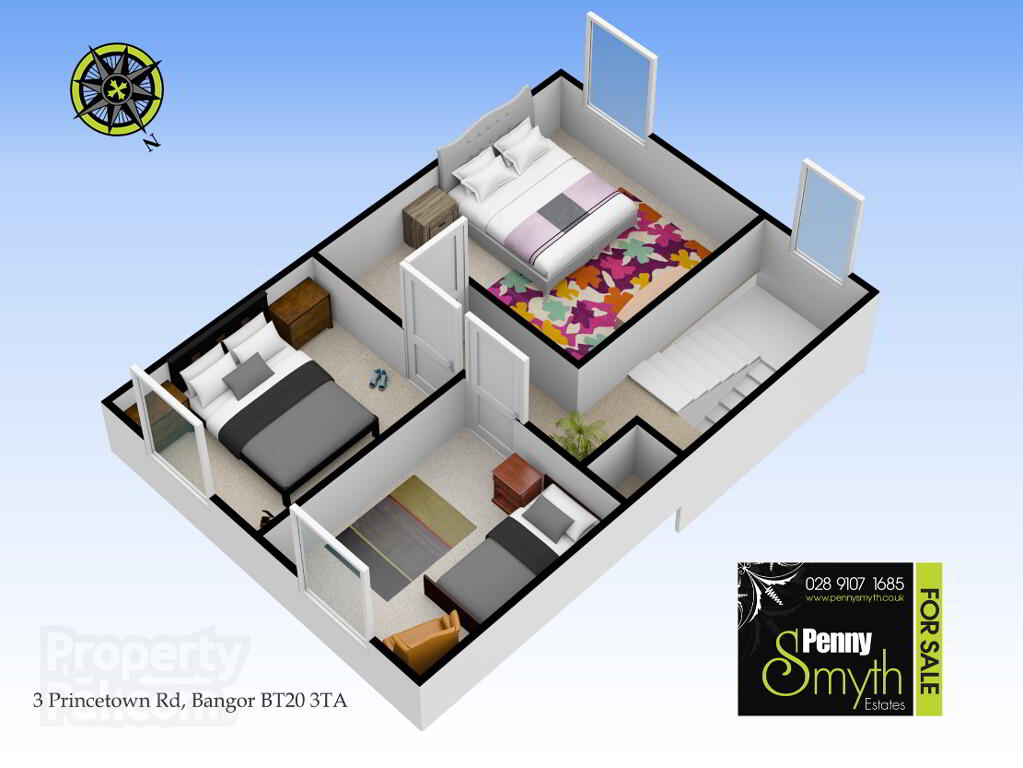This site uses cookies to store information on your computer
Read more

"Big Enough To Manage… Small Enough To Care." Sales, Lettings & Property Management
Key Information
| Address | 3 Princetown Road, Bangor |
|---|---|
| Style | Townhouse |
| Status | Sold |
| Bedrooms | 5 |
| Bathrooms | 3 |
| Receptions | 3 |
| Heating | Gas |
| EPC Rating | D59/D60 (CO2: E50/E50) |
Features
- Three Storey Period Property
- Charming Early 20th Century Architecture
- Maintained Original Features
- Five Bedrooms
- Three Receptions
- Modern Fitted Kitchen
- Ground Floor W.C.
- Utility Room with Shower Suite
- Elegant Four Piece White Bathroom Suite
- Gas Fired Central Heating
- Private Parking
- Rear Courtyard with Southerly Aspect
- Viewing Highly Recommended
Additional Information
Penny Smyth Estates is delighted to welcome to the market 'For Sale' this charming early 20th century architecture situated on an elevated site with views over Bangor & Belfast Lough.
This fantastic family home offers superb accommodation over three floors with five bedrooms, three receptions & parking to the rear. This property maintains many of its preserved period features.
The ground floor comprises a spacious living room with bay window & feature open fireplace. There are BiFolding doors opening onto a dining area. Modern fitted kitchen with space for dining & a family area which then leads onto a rear patio courtyard with a southerly aspect. Ground floor w.c.
The first floor reveals two bedrooms & on the return landing comprises a Utility room which includes a shower suite. There is also a beautifully styled, separate, four piece white family bathroom suite. The top floor comprises three bedrooms with uninterrupted views from the front two bedrooms.
The grounds around the property are enclosed. Private parking to the rear for two car spaces. Well maintained lawns to the front & fully enclosed rear patio courtyard with a southerly aspect. The property also benefits from mains gas fired central heating & double glazing throughout.
This property is ideal for families for its accommodation, location & price. Close proximity to walks along the coastal path & only a stones’ throw away to Bangor town centre, Bangor’s bus & rail station & all local amenities.
Entrance Hall
Glazed solid wood external front door. Solid wood flooring. There are dado rails & original cornicing.
Living Room 15’8” x 12’10” (4.80 x 3.92m) into the bay
Feature bay window with original window shutters. Open fire with tiled hearth, wooden mantle & surround. Solid pine flooring.
Dining Room 11’11” x 11’6” (3.64m x 3.5m) into Alcove
Original picture rails. Solid pine flooring.
Kitchen 22’1” x 11’8” (6.74m x 3.55m)
Modern fitted kitchen with a range of high & low level units, granite work surfaces, integrated dishwasher, recess for fridge, freezer & recess for Rangemaster oven with stainless steel extractor over. 1½ bowl recessed sink with side drainer & mixer taps. Fully tiled at units, concealed under counter lighting., tongue & groove ceiling with recessed spotlights. Ceramic tiled flooring. uPVC exterior rear door & double glazed windows. Access onto rear enclosed courtyard via sliding patio doors.
Ground Floor W.C.
White suite comprising concealed low flush w.c. Vanity sink unit with mixer taps. Wall lighting, extractor fan & solid pine flooring.
Stairs & Landing
Original dado rail, velux window & carpeted flooring.
Utility Room/Shower Suite 10’5” x 7’9” (3.18m x 2.38m)
Range of low level units with laminate work surface. Stainless steel sink unit with mixer taps, Plumbed for washing machine, recess for tumble dryer. Close couple w.c & enclosed corner shower unit with chrome thermostatic mixer shower. Housed wall mounted ‘Gloworm’ gas boiler. Double glazed window.
Bathroom
Beautifully styled & recently refurbished family bathroom suite comprising a fully enclosed shower unit with electric ‘Mira sport’ shower, pedestal wash hand basin with hot & cold taps. Cast iron slipper bath with hot & cold taps. Close coupled w.c & mounted heated towel rail. Wood wall panelling, access to roof space. Double glazed windows.
First Floor Return
Master Bedroom 15’8” x 17’10” (3.82m x 5.44m) into the bay
A spacious sanctuary with outstanding views. Carpeted flooring, double glazed window.
Bedroom Two 12’6” x 10’3” (3.81m x 3.13m)
Carpeted flooring, double glazed window with vertical blinds.
Second Floor
Bedroom Three 14’4” x 11’7” (4.38m x 3.54m)
Carpeted flooring, uPVC double glazed window.
Bedroom Four 10’6” x 8’8” (3.21m x 2.6m)
Uninterrupted views over Bangor & Belfast Lough. Carpeted flooring, double glazed window with roller blind.
Bedroom Five 10’6” x 8’10” (3.21m x 2.69m)
Uninterrupted views over Bangor & Belfast Lough. Carpeted flooring, double glazed window.
Front Exterior
Well maintained garden laid in lawn bordered with shrubs & hedging.
Rear Exterior
Enclosed rear courtyard & patio with southerly aspect. Two car spaces to the rear.
Need some more information?
Fill in your details below and a member of our team will get back to you.

