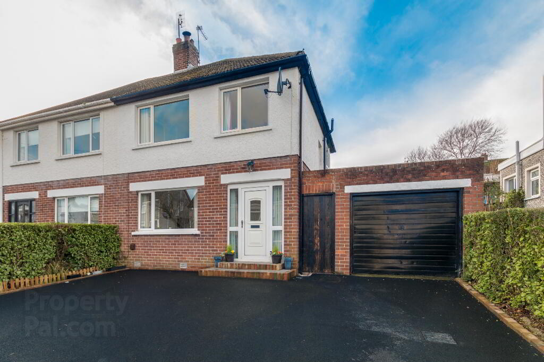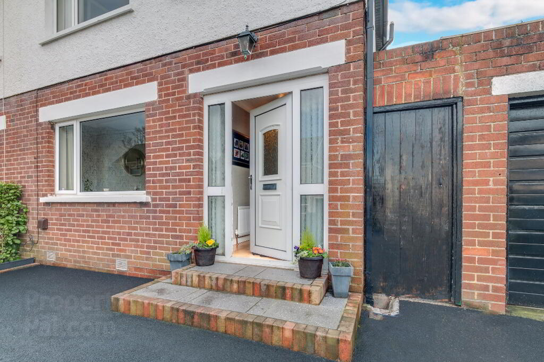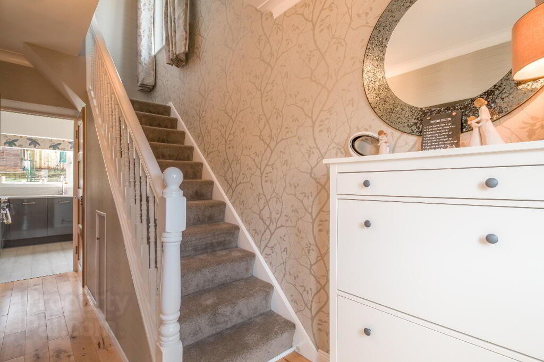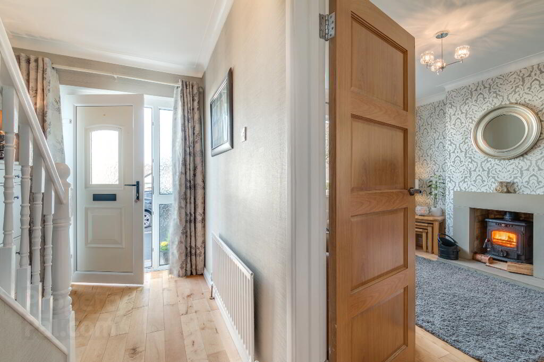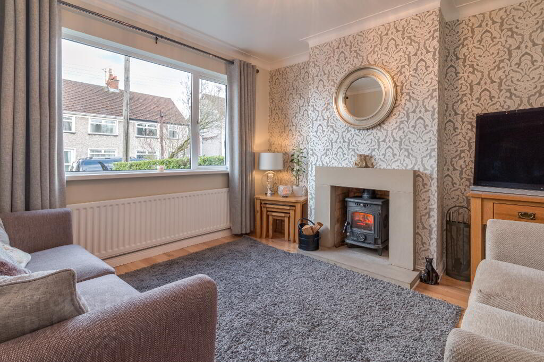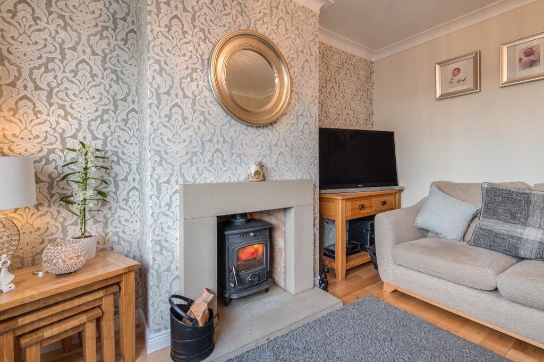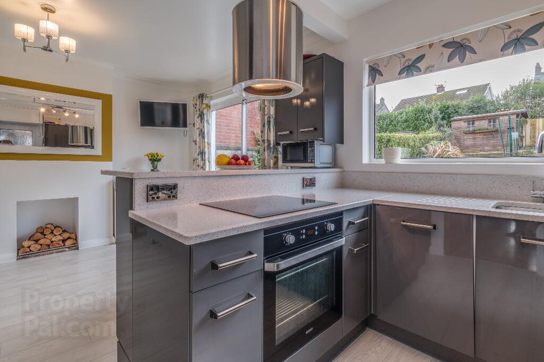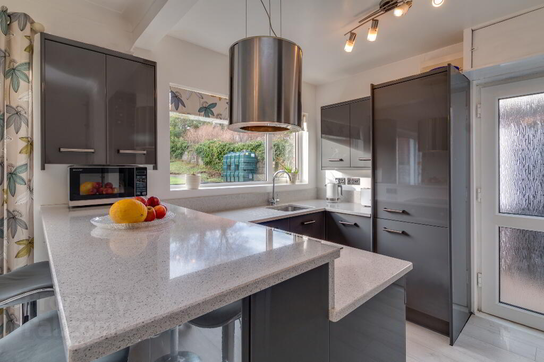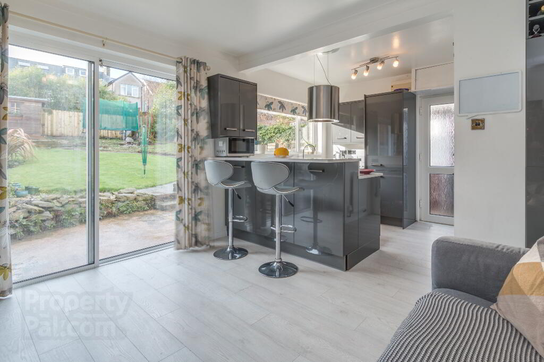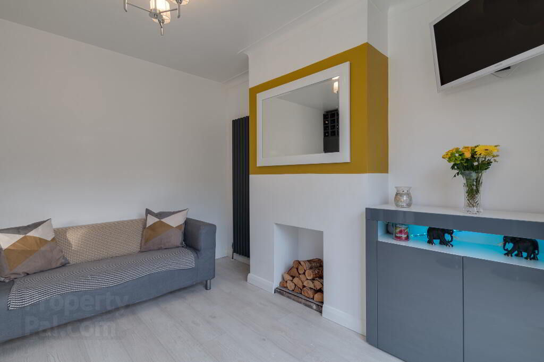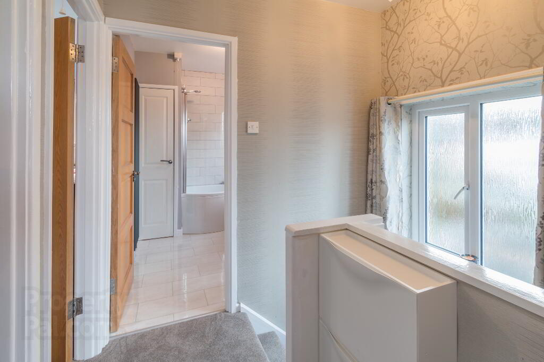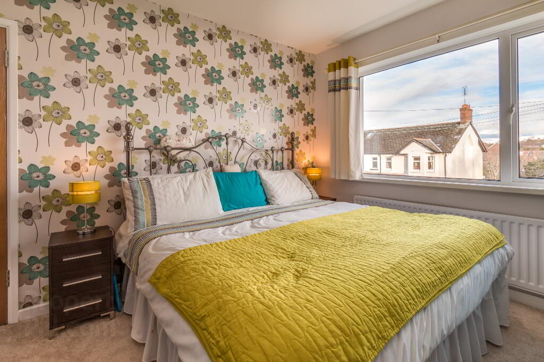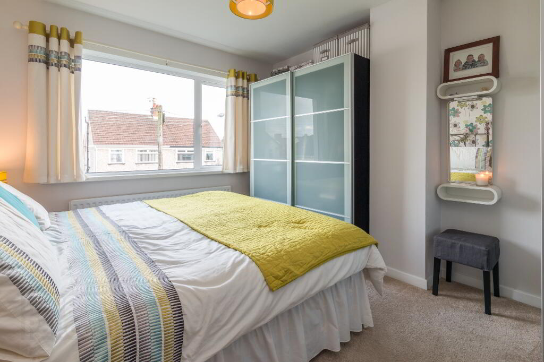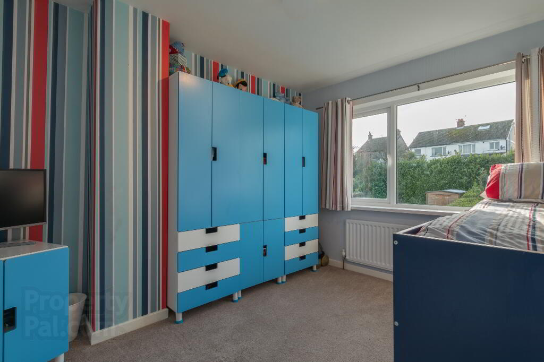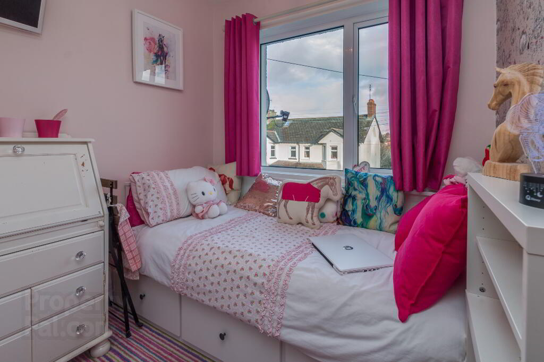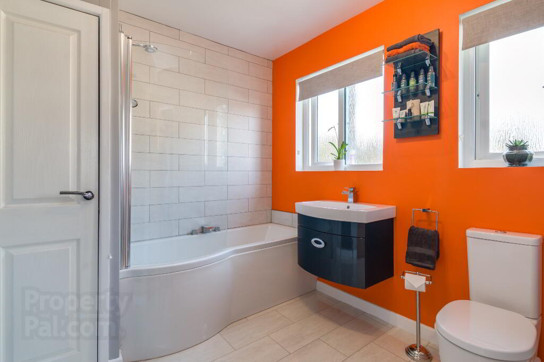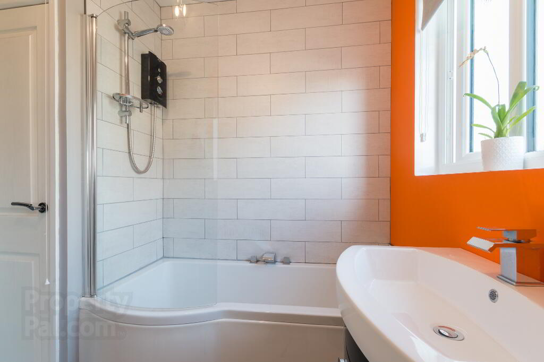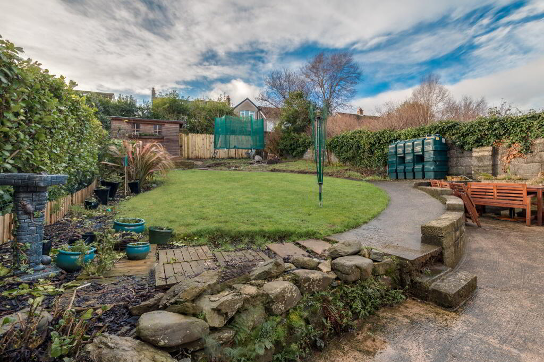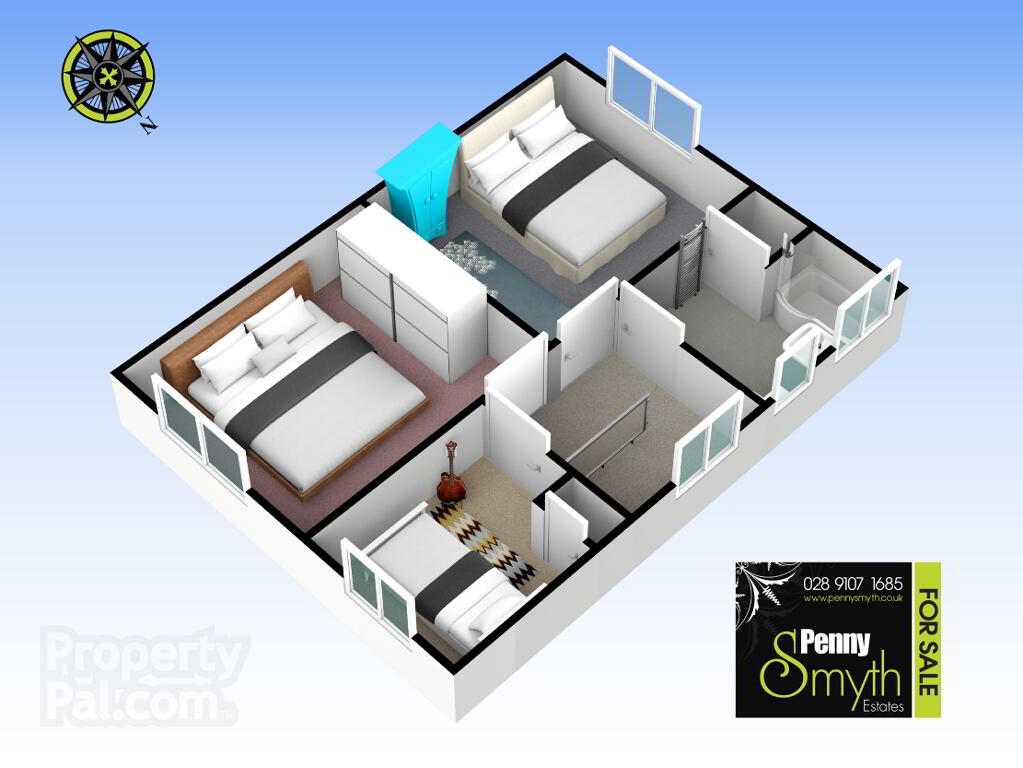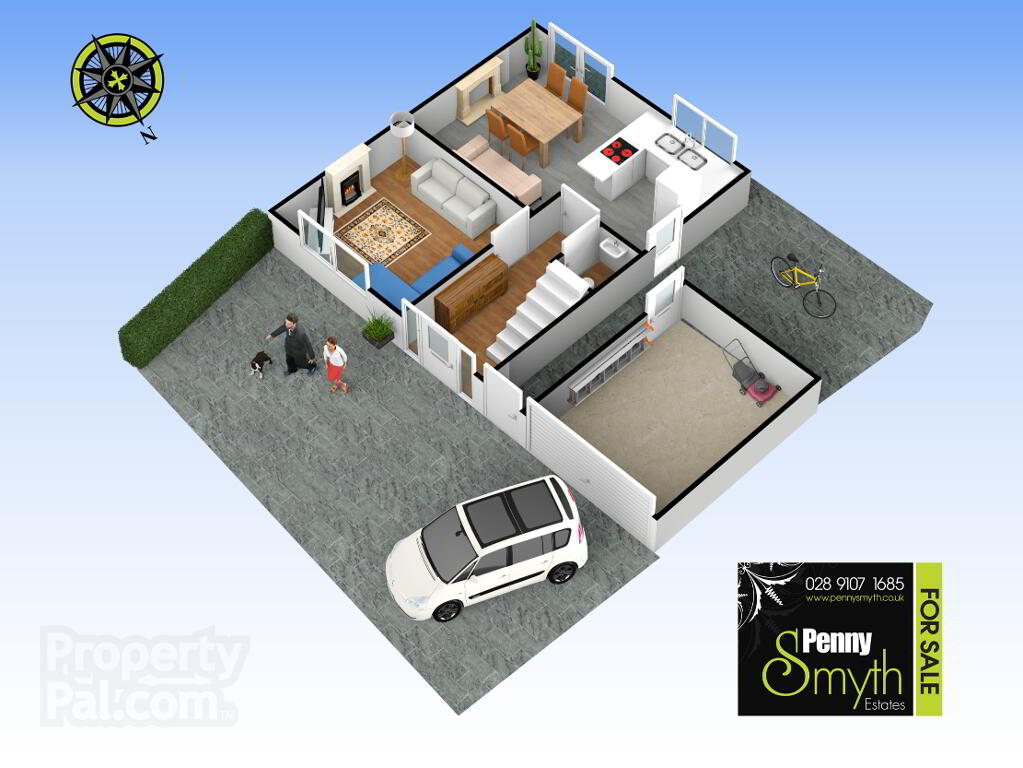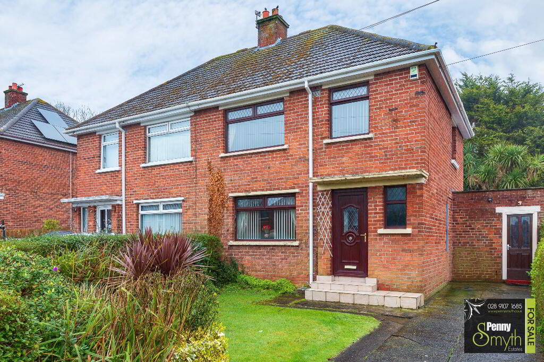This site uses cookies to store information on your computer
Read more

"Big Enough To Manage… Small Enough To Care." Sales, Lettings & Property Management
Key Information
| Address | 76 Windmill Road, Bangor |
|---|---|
| Style | Semi-detached House |
| Status | Sold |
| Bedrooms | 3 |
| Bathrooms | 2 |
| Receptions | 2 |
| Heating | Oil |
| EPC Rating | F36/D57 (CO2: F29/E45) |
Features
- Recently Refurbished Semi-Detached Family Home
- Three Bedrooms
- Living Room with Multi Fuel Burning Stove
- Contemporary Style Open Plan Kitchen/Dining
- Modern White Bathroom Suite
- uPVC Double Glazed Windows
- Oil Fired Central Heating
- Detached Garage
- Out Building with Plumbing
- Enclosed Rear Garden
- Southerly Aspect
Additional Information
Penny Smyth Estates is delighted to welcome to the market ‘For Sale’ this fantastic refurbished semi-detached family home located in the sought after Ballyholme area of Bangor.
The ground floor comprises of a spacious lounge with feature multi fuel burning stove. Recently fitted contemporary style open plan kitchen to dining area with uPVC sliding patio doors leading to rear garden. Ground floor w.c. The first floor boasts three bedrooms & recently fitted three piece white bathroom suite.
This property benefits from tarmac driveway with off road parking, garage & plumbed out building. Front garden laid with bark & shrubs, fully enclosed rear garden with paved patio area & steps leading to lawn. Children’s summer house.
This well presented property should appeal to a wealth of buyers for its accommodation, location & price. Within walking distance to Ballyholme’s Village, the popular Ballyholme Primary School, coastal walks from Ballyholme beach & within close proximity to all local amenities.
Entrance Hall
uPVC double glazed front exterior door. Solid birch flooring.
Living Room 12’2” x 11’6” (3.71m x 3.51m)
Solid oak door with chrome handle, feature multi fuel burning stove, single radiator with TRV, uPVC double glazed window & chrome light fittings. Solid birch flooring.
Kitchen/Diner 11’10” x 18’1” (3.60m x 5.53m) at longest point
Solid oak door with chrome handle, high gloss grey kitchen with range of high and low level units with concealed lighting, granite work surfaces, stainless steel sink unit with mixer tap. Integrated ‘Beko’ single oven with pendant cooker hood over & ceramic ‘Beko’ induction hob. Integrated ‘Beko’ Dishwasher, integrated ‘Beko’ fridge freezer. Chrome light switches & power points, ‘Anthracite’ double flat panel vertical radiator, grey laminate flooring. uPVC sliding patio doors
Downstairs W.C
Solid oak door with chrome handle, white suite comprising, close coupled w.c. Vanity sink with cabinet, mixer tap & tiled splash back. Ceramic tiled flooring.
Spacious Landing
Newly laid grey carpet. Access to floored roof space currently adapted as a fourth bedroom which is accessed by slingsby ladder.
Master Bedroom 12’4” x 10’5” (3.77m x3.17m)
Solid oak door with chrome handle, single radiator with TRV, uPVC double glazed window & carpeted flooring.
Bedroom Two 11’8” x 10’5” (3.57m x 3.17m)
Carpeted flooring.
Bedroom Three 8’9” x 7’4” (2.66m x 2.23m)
Built in storage cupboard. Carpeted flooring.
Bathroom
Oak doors with chrome handles. Recently fitted white bathroom suite comprising, panelled bath with plaza waterfall hot & cold taps and ‘Bristan’ electric shower over. Wall mounted grey gloss vanity unit with plaza waterfall mixer taps, close coupled w.c, 'Anthracite' single flat panel vertical radiator. Part tiled walls & high gloss vinyl flooring. uPVC double glazed windows with fitted roller blinds. Hot Press with hot water cylinder.
Garage
Oil fired boiler. Up & over garage door.
Out Building
Plumbed for washing machine, Power & lighting
Front of property
Well maintained front garden laid with bark and bordered with shrubs, tarmac driveway with bricked border & ample space for 2 cars.
Rear of Property
Generous enclosed south facing rear garden with patio area & steps leading to raised law, bordered with shrubs. Children’s summer house. Southerly aspect.
Need some more information?
Fill in your details below and a member of our team will get back to you.

