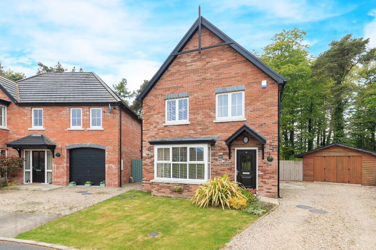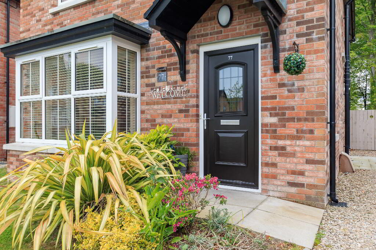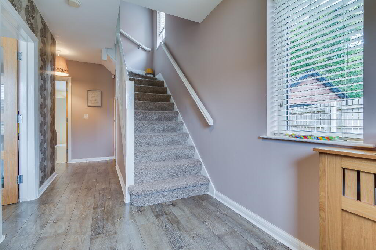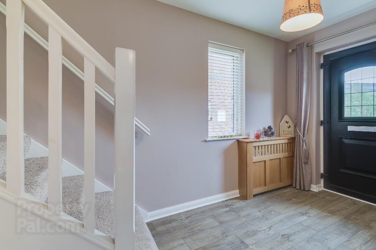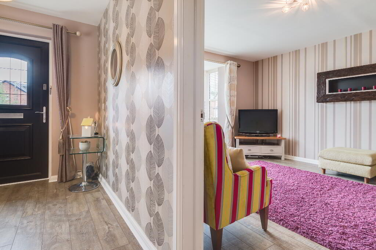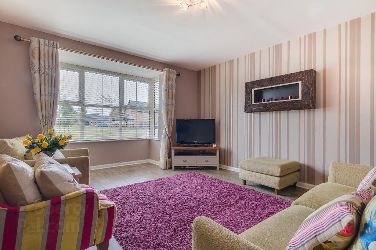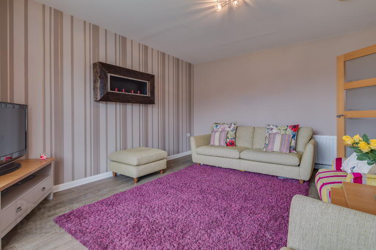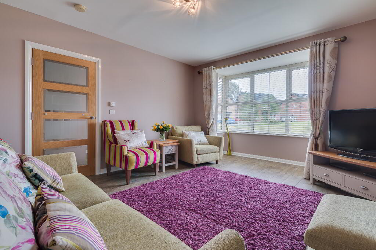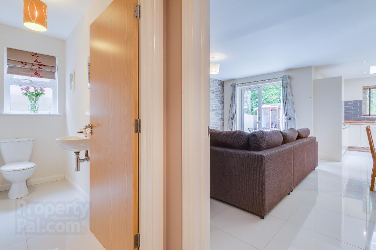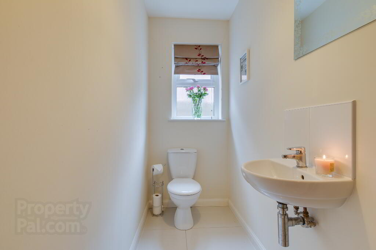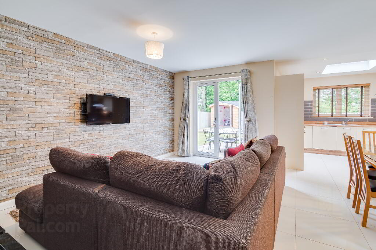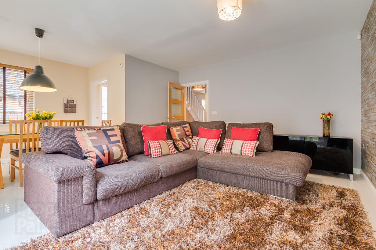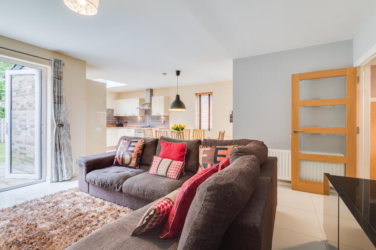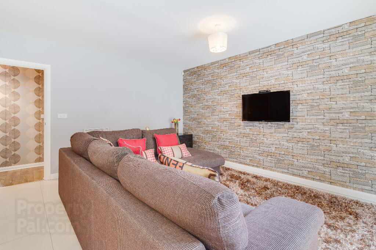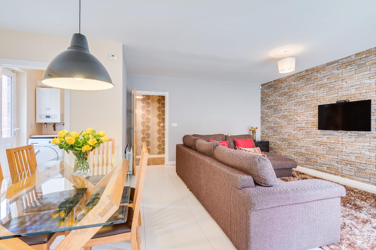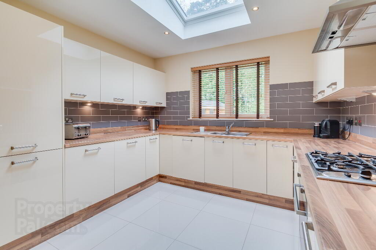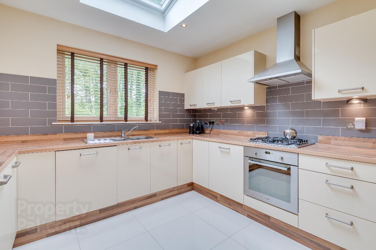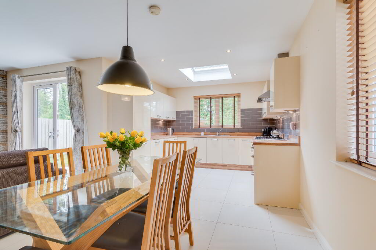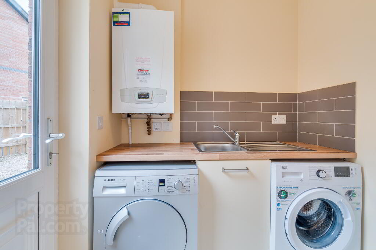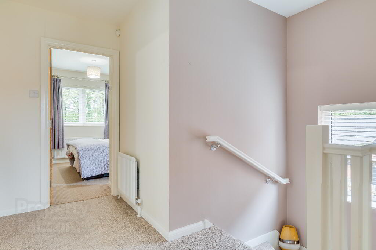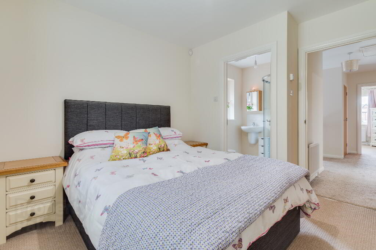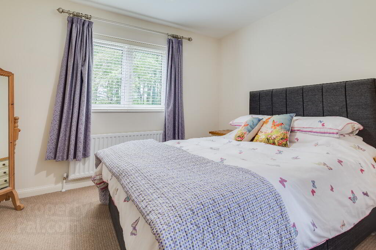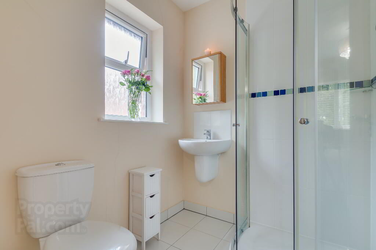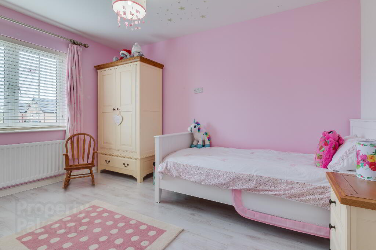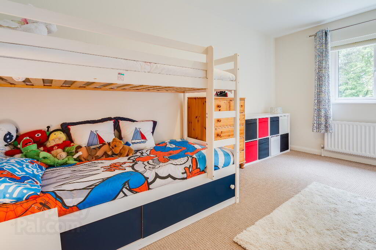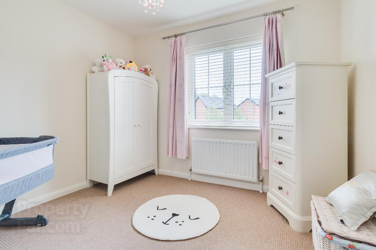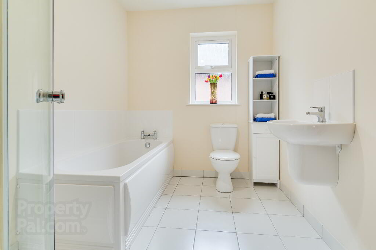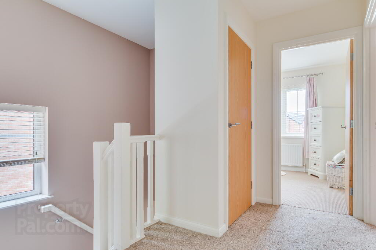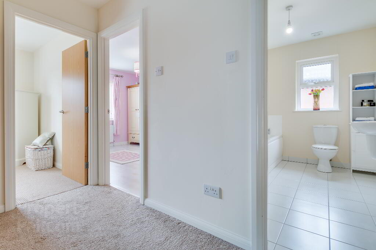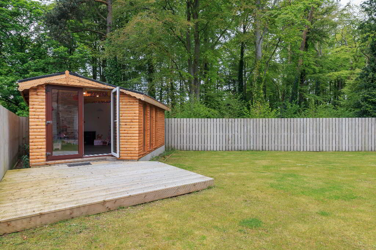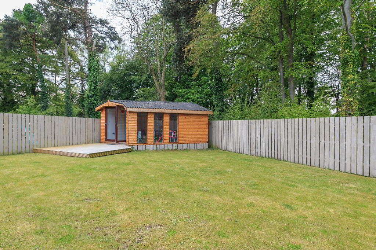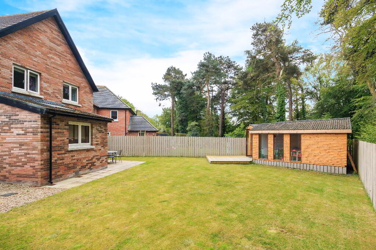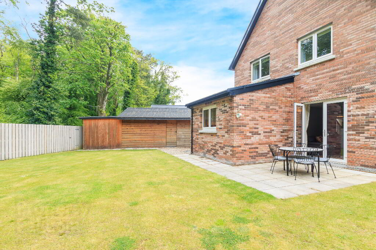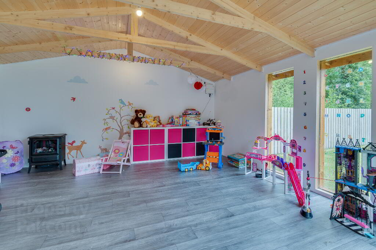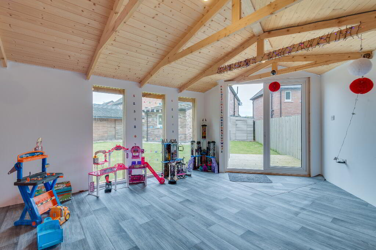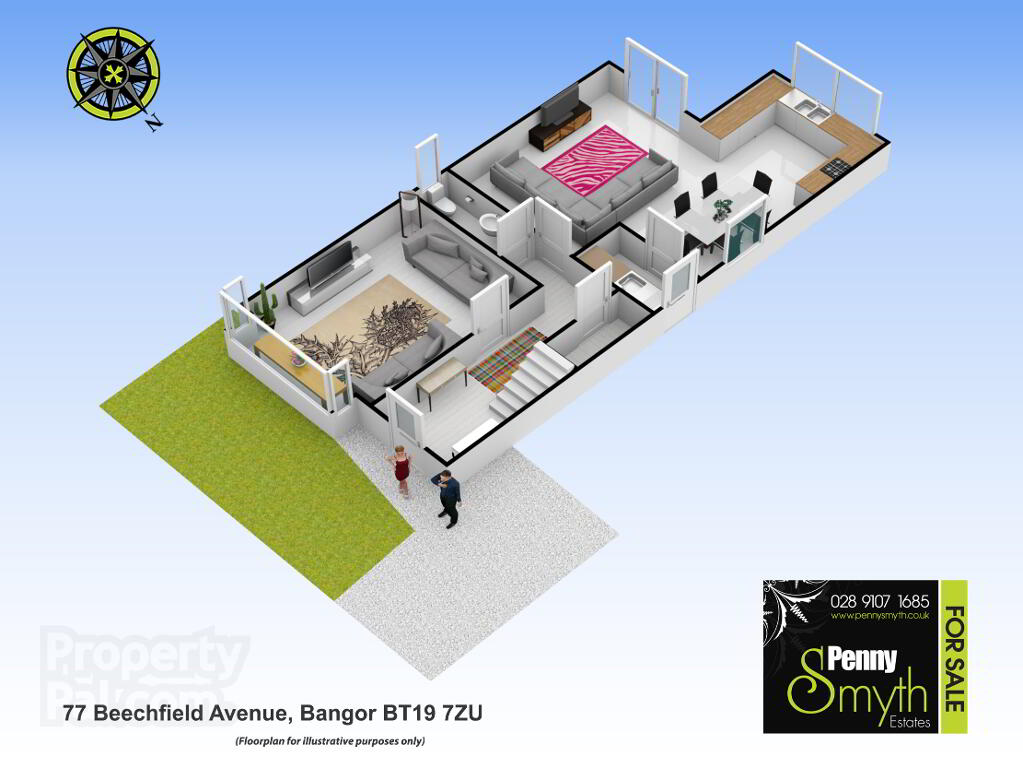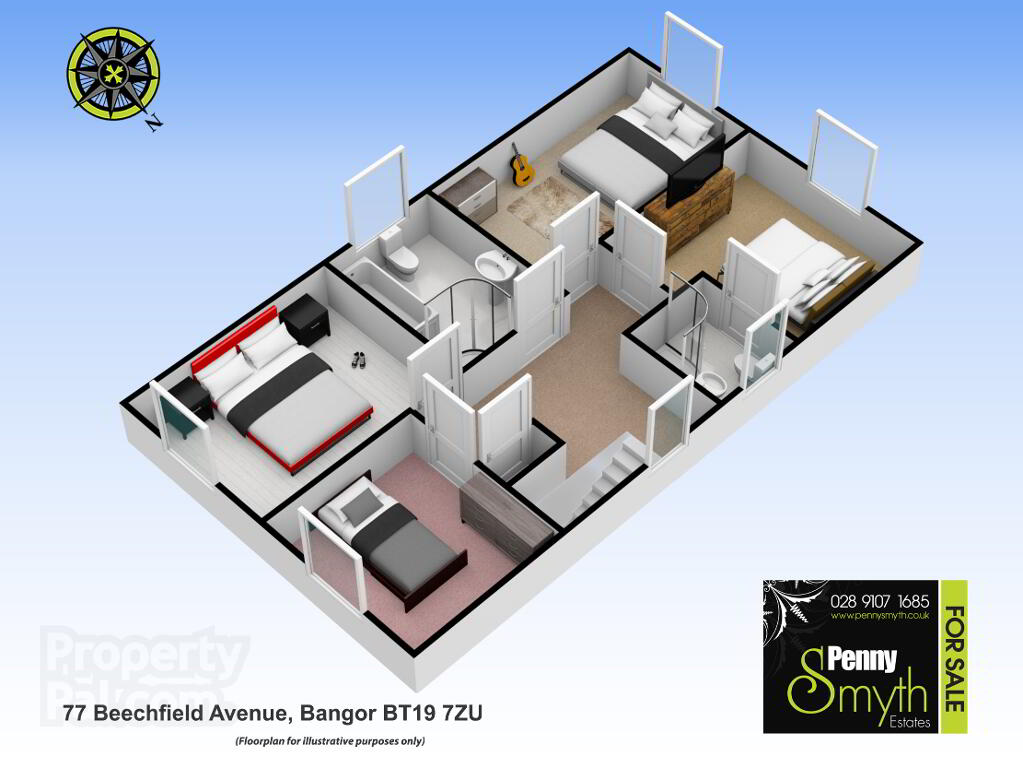This site uses cookies to store information on your computer
Read more

"Big Enough To Manage… Small Enough To Care." Sales, Lettings & Property Management
Key Information
| Address | 77 Beechfield Avenue, Bangor |
|---|---|
| Style | Detached House |
| Status | Sold |
| Bedrooms | 4 |
| Bathrooms | 3 |
| Receptions | 2 |
| Heating | Gas |
| EPC Rating | C80/B81 (CO2: C80/B81) |
Additional Information
Penny Smyth Estates is delighted to welcome to the market ‘For Sale’ this modern detached family home within the popular ‘Beechfield’ development built by the award winning Dunlop Homes.
Not only blending seamlessly onto the periphery of Clandeboye Estate, this exceptional property is complete with everything you need to complement your style of living.
On entering this home you will be sure to have the aspiration to acquire this spectacular property which will provide you with a modern & contemporary living space. Additional benefit of a garden room that can also be versatile for all your desired needs.
The ground floor comprises a bright & spacious welcoming entrance hall, living room, w.c & then into an amazing open plan space with kitchen, dining & casual area. Perfect space for all the family and & social occasions with French doors onto patio area & rear garden. Utility room with plumbing for white goods. Ground floor w.c.
The first floor reveals four well pro-portioned double bedrooms with master bedroom benefiting from an en suite shower room. A generous family bathroom with four piece suite.
Large private rear garden laid in lawn with paved patio area and garden room, ideal for use as an office or playroom. Detached garage.
This property should appeal to families for its location, accommodation & price. Viewing is highly recommended.
Entrance Hall
Black Composite front exterior door with easy access lock and integrated letter box. Under stair storage with consumer unit & mounted alarm panel. uPVC window with white wooden venetian blinds. Laminate flooring & double radiator.
Living Room 17’1” x 12’7” (5.22m x 3.84m)
Glazed oak panel door with chrome handle. Feature uPVC double glazed bay window with white wooden Venetian blind. Laminate wood flooring & double radiator with thermostatic valve.
Ground Floor W.C.
White suite comprising mounted wash hand basin with mixer tap & close couple w.c.
Kitchen Dining 18’11 x 10’9” (5.78m x 3.28m)
Modern kitchen with a range of high & low level units with a high gloss cream fascia. 1½ bowl stainless sink unit & side drainer with mixer tap. Integrated four ring gas hob with electric oven & extractor over. Tiled at units. Integrated Beko dishwasher. Two uPVC double glazed windows with wooden venetian blinds and skylight. Recessed down lighting. Porcelain tiled floor & double radiator.
Family/Casual Area 15’8’’ x 9’2’’ (4.80m x 2.80m)
uPVC double glazed French doors leading onto rear patio area. Porcelain tile flooring & double radiator.
Utility 5’6” x 5’8” (1.69m x 1.74m)
Low level unit & work top with stainless steel sink unit & mixer tap. Recess for washing machine and tumble dryer. Tiled splash back. Mounted gas boiler and extractor fan. Porcelain tiled floor. Single radiator. uPVC double glazed exterior door.
Stairs and Landing
Carpet on stairs leading to bright & spacious landing
Master Bedroom 11’0” x 11’1” (3.335m x 3.39m)
uPVC double glazed window with white wooden venetian blinds, carpeted flooring & single radiator.
En Suite 6’0” x 5’5” (1.83m x 1.66m)
Enclosed corner shower cubicle with thermostatic mixer shower. Semi pedestal wash hand basin with mixer tap & close couple w.c. uPVC double glazed window, tiled flooring & mounted heated towel rail.
Bedroom Two 14’7” x 8’5” x (4.46m x 2.57m)
uPVC double glazed window with white wooden venetian blinds, carpeted flooring & single radiator.
Bedroom Three 12’8” x 9’8” (3.86m x 2.96m)
uPVC double glazed window with white wooden venetian blinds, grey laminate wood flooring & single radiator.
Bedroom Four 9’1” X 9’10” (2.78m x 3.01m)
uPVC double glazed window with white wooden venetian blinds, carpeted flooring & single radiator.
Bathroom
Four piece white bathroom suite comprising corner shower cubicle, thermostatic mixer shower with dual shower head. Semi pedestal wash hand basin with mixer tap & close couple w.c. uPVC double glazed window, ceramic tile flooring & heated towel rail.
Garden Room 18’11’’ x 16’ (5.77m x 4.89m)
Raised decking, uPVC double glazed French doors & windows. Light & power, wood effect vinyl flooring.
Front Exterior
Lovely front garden easily maintained laid in lawn with flowerbed border. Stoned driveway leading to detached garage.
Rear Exterior
Private and enclosed laid in lawn, enclosed with fencing and overlooking. Feature paved patio.
Detached Garage 30’11’’ x 14’1’’ (9.44m x 4.29m)
Timber built garage with corrugated iron roof. Light & power.
Need some more information?
Fill in your details below and a member of our team will get back to you.

