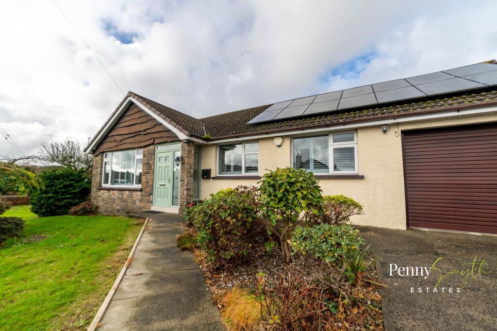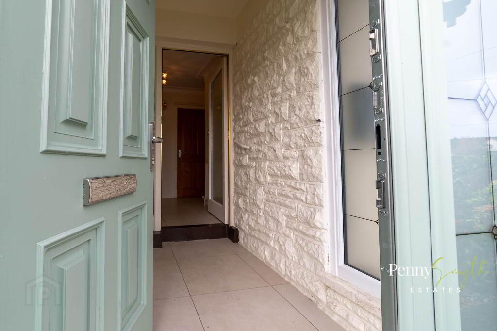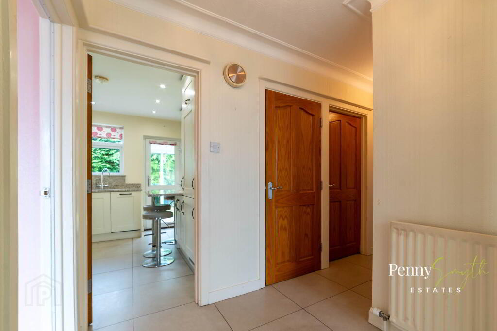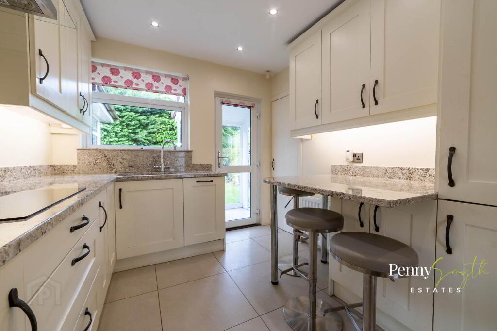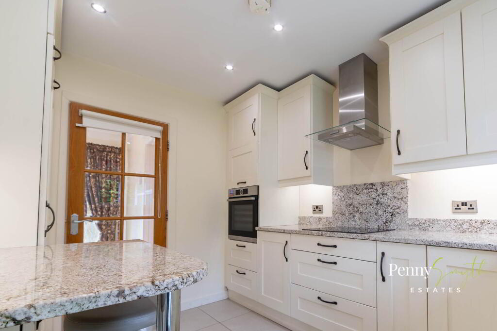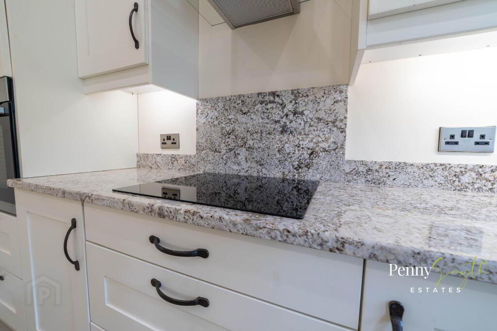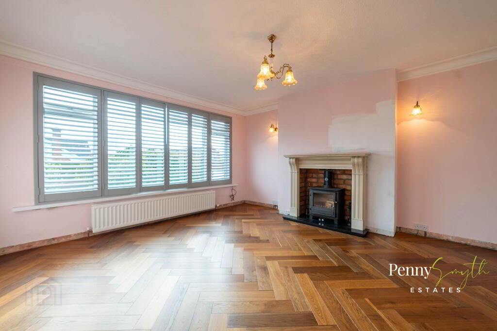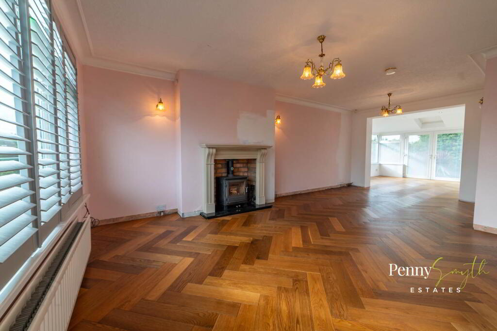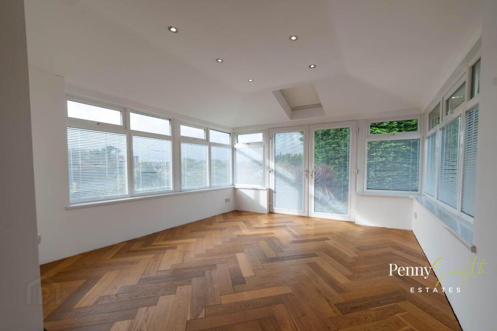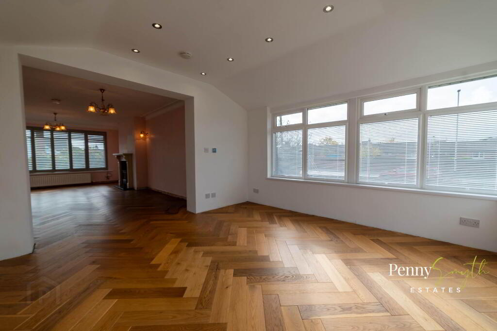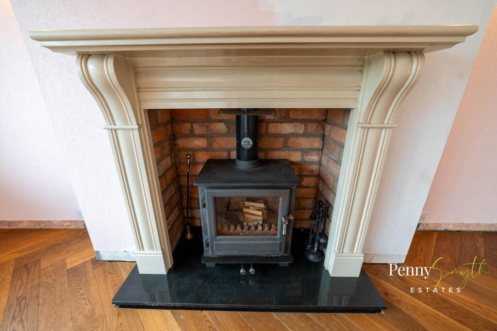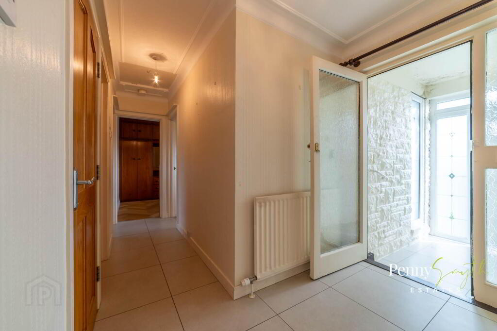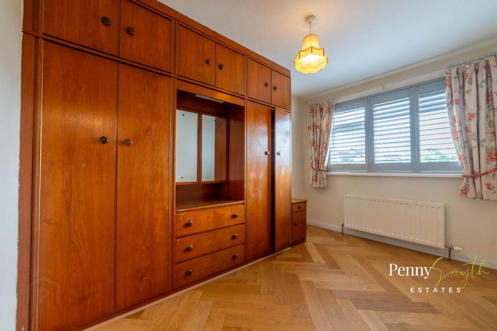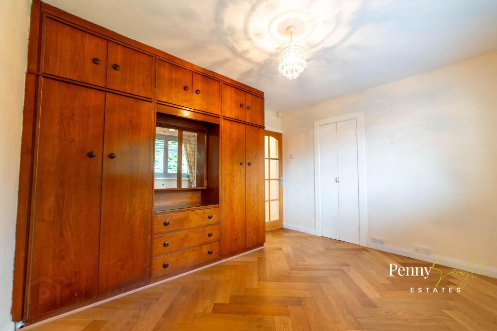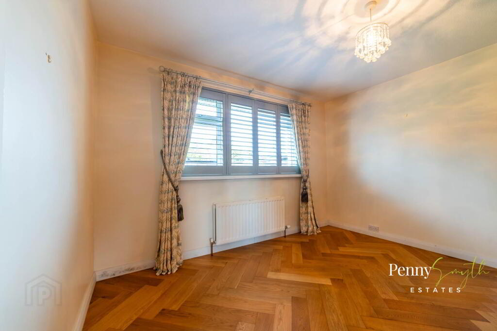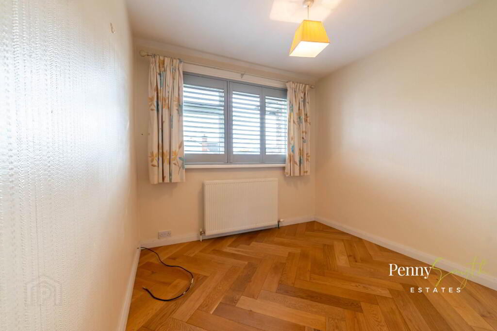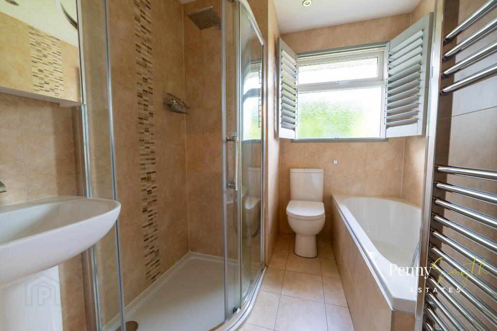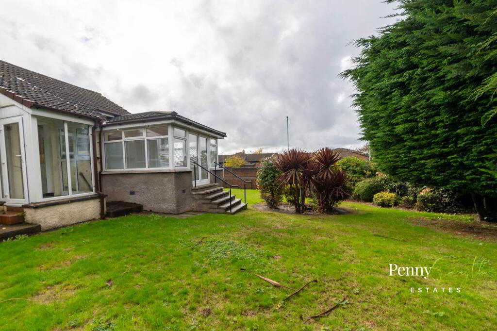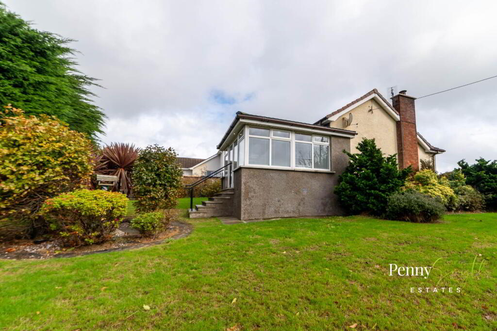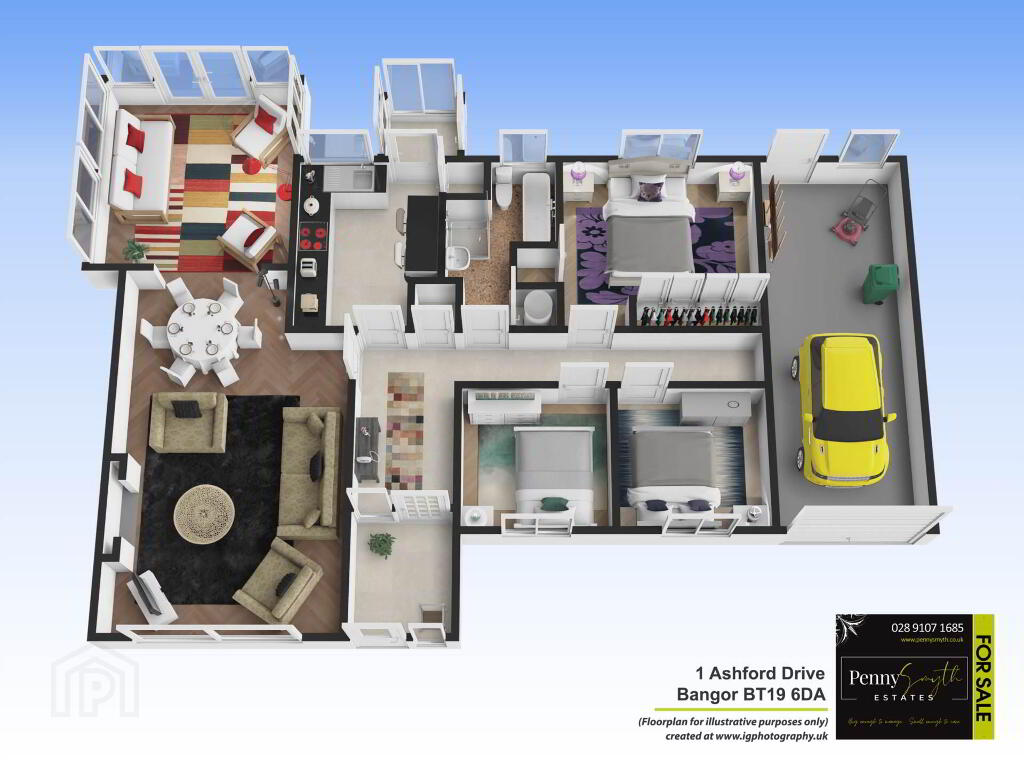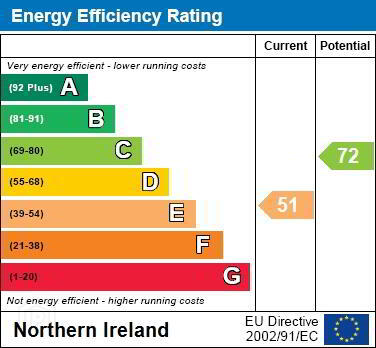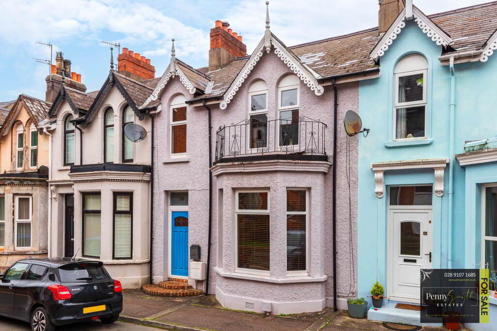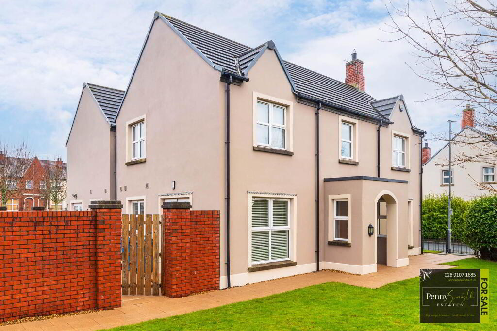This site uses cookies to store information on your computer
Read more

Contact Us

 94B Hamilton Road
Bangor,
BT20 4LG
94B Hamilton Road
Bangor,
BT20 4LG

 028 9107 1685
028 9107 1685

 info@pennysmyth.co.uk
info@pennysmyth.co.uk

 Arrange a Valuation
Fixflo Login
Estate agents in Bangor
Arrange a Valuation
Fixflo Login
Estate agents in Bangor
Branch
"Big Enough To Manage… Small Enough To Care." Sales, Lettings & Property Management
« Back
For sale |
3 Bed Detached House , 97 sq. metres |
Price from
£285,000
Key Information
| Address | 1 Ashford Drive, Bangor |
|---|---|
| Style | Detached House |
| Status | For sale |
| Price | Price from £285,000 |
| Bedrooms | 3 |
| Bathrooms | 1 |
| Receptions | 1 |
| Heating | Gas |
| EPC Rating | E51/C72 |
Features
- Extended Detached Bungalow
- Three Bedrooms
- Modern Kitchen Equipped with Integrated Appliances
- Lounge with Dining Area Open to Sun Room Extension
- Four Piece White Bathroom Suite
- uPVC Double Glazing Throughout & Oil Fired Central Heating
- uPVC Guttering and Fascia
- Attached Garage with Separate Gardeners Room
- Large Corner Site with Wrap around Garden
- No Onward Chain
Additional Information
Penny Smyth Estates is delighted to welcome to the market For Sale` this extended three bedroom detached bungalow prominently situated off the High Bangor Road in Bangor.Bungalows presented in this condition are few & far between, also in a location that has so much to offer. Viewing is highly recommended.
On one level this bungalow comprises an open plan lounge featuring a wood burning stove, open to the dining space & extended sun room benefitting from under floor heating. Modern kitchen equipped with integrated appliances, a four piece white modern shower suite & three bedrooms.
This property benefits from uPVC double glazing throughout, oil fired central heating, off road parking & attached garage with separate gardener`s` room. Landscaped wrap around garden on a generous corner site.
Within close proximity to local amenities, popular primary schools & walks to Ballyholme Beach. A short car journey to Bloomfield shopping centre, Bangor`s city centre & neighbouring towns.
This property is ideal for a wealth of buyers for its accommodation, location & price.
All measurements are length x width at widest points
Entrance Porch
Composite external front door with uPVC double glazed side panel with privacy glass & ceramic tilled flooring.
Entrance Hall
Cloakroom with hanging & shelving, mounted security alarm panel & mounted heating controller. Access to roof space. Single radiator with thermostatic valve & ceramic tiled flooring
Lounge open plan to Dining 22`3` x 13`11` (6.8m x 4.26m)
Feature fireplace with valiant wood burning stove, sandstone mantlepiece & polished Granite tiled hearth. uPVC double glazed window, double radiator with thermostatic valve & solid wood Parquet flooring.
Open plan to:
Sunroom 12`7` x 12`3` (3.85m x 3.75m)
uPVC double glazed French doors & windows, double glazed roof window, recessed lighting, under floor heating & solid wood parquet flooring.
Kitchen 10`11` x 7`5` (3.34m x 2.7m)
A modern fitted kitchen with a range of high & low level units, breakfast bar & polished Granite work tops. Recessed 1½ bowl stainless steel sink unit with Gooseneck mixer tap. Integrated electric oven & four ring ceramic hob with stainless steel extractor over, integrated fridge freezer & dishwasher. Built in pantry with shelving. uPVC external rear door with double glazed inserts, uPVC double glazed window, recessed lighting, double radiator with thermostatic valve & ceramic tiled flooring.
Rear Porch
uPVC double glazed external rear door & uPVC double glazed window, ceramic tiled flooring & outside light.
Bathroom
Four piece white bathroom suite comprising panelled bath with telephone hand shower & mixer tap. Shower cubicle with thermostatically controlled rain fall shower head & telephone hand shower. Semi pedestal wash hand basin with mixer tap & close couple wc. Airing cupboard housing foam insulated hot water cylinder & airing shelves, wall mounted solar panel controller. uPVC double glazed frosted window, motion sensored recessed lighting, walls fully tiled., vertical heated towel rail & ceramic tiled flooring.
Bedroom One 10`11` x 11`11` (3.35m x 3.65m)
Built in wardrobes with hanging, shelving & drawer units, uPVC double glazed window double radiator with thermostatic valve & solid wood parquet flooring.
Bedroom Two 11`10` x 8`11` (3.63m x 2.72m)
Built in wardrobes with hanging, shelving & drawer units, uPVC double glazed window double radiator with thermostatic valve & solid wood Parquet flooring.
Bedroom Three 8`5` x 8`11` (2.57m x 2.72m)
uPVC double glazed window, double radiator with thermostatic valve & solid wood parquet flooring.
Front Exterior
Fully enclosed with gated access, concrete driveway leading to attached garage. Garden laid in lawn with mature beds, bordered by garden wall. Wall mounted letter box.
Attached Garage 23`7` x 8`10` (7.2m x 2.7m)
Electric roller door, timber frame single pane window & timber rear external door. Housing electricity meter & consumer unit & solar panel control meter. Worcester oil fired boiler mounted.
Gardener`s Room
Comprising wall mounted wash hand basin with mixer tap & low flush w.c. Part tiles walls, flooring timber frame single pane window & ceramic tile flooring.
Rear Exterior
Rear & side gardens laid in lawn with paved patio, bordered by mature trees & shrubs. Timber summer house & Garden shed. PVC oil tank & water tap.
Notice
Please note we have not tested any apparatus, fixtures, fittings, or services. Interested parties must undertake their own investigation into the working order of these items. All measurements are approximate and photographs provided for guidance only.
Need some more information?
Fill in your details below and a member of our team will get back to you.

