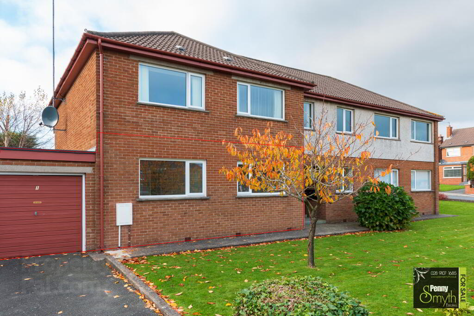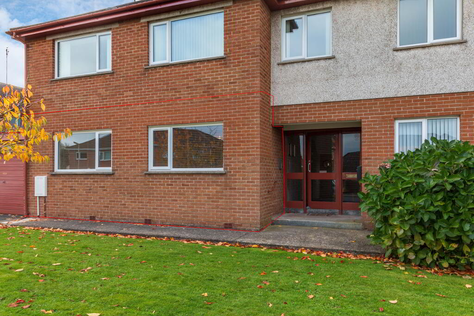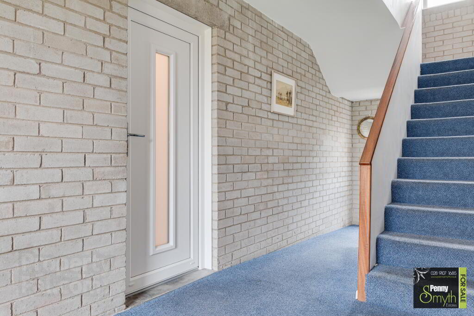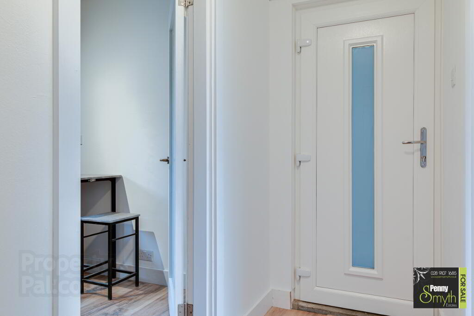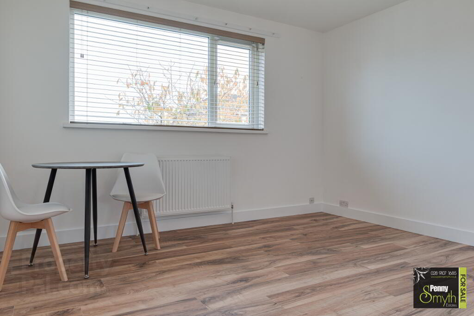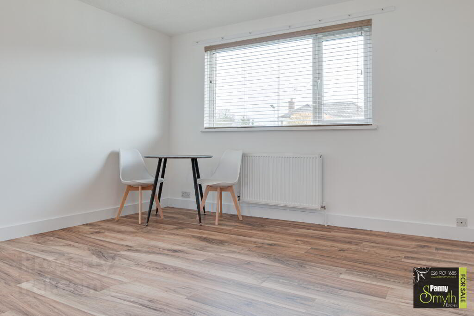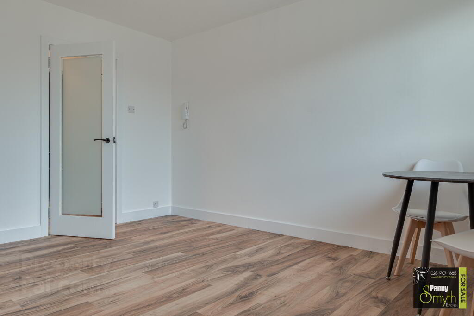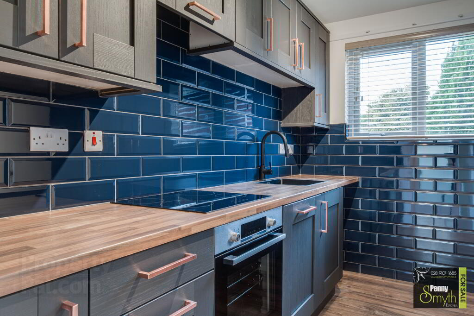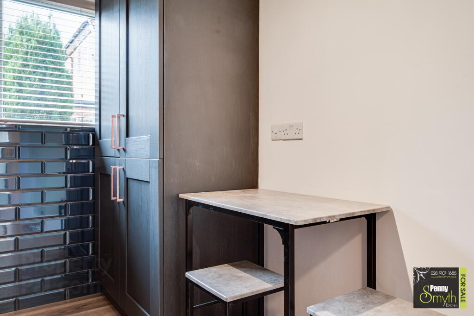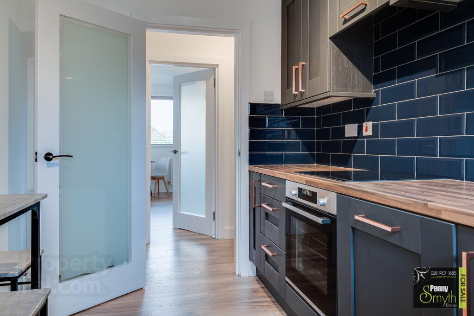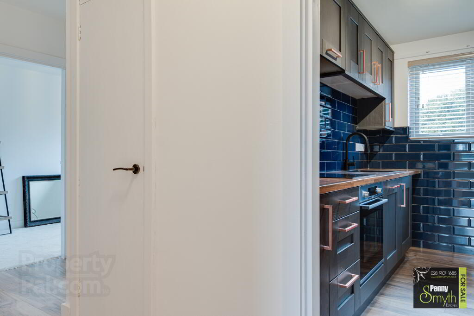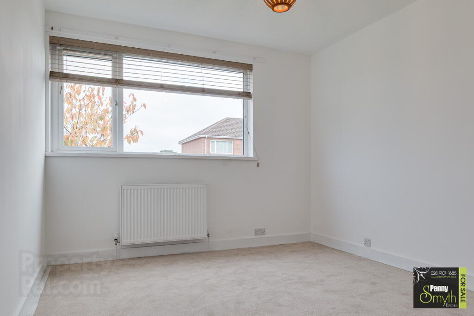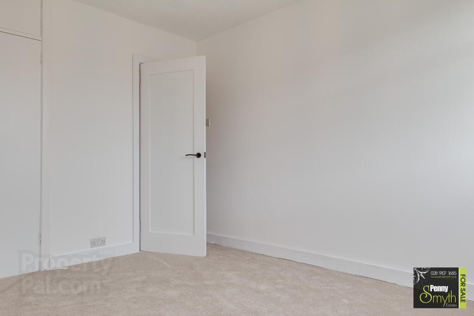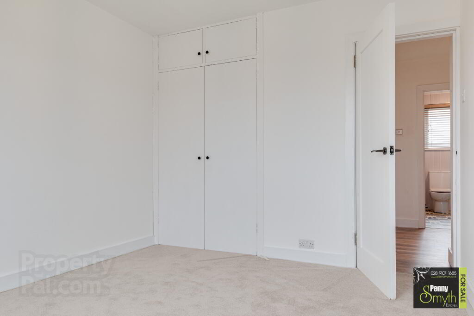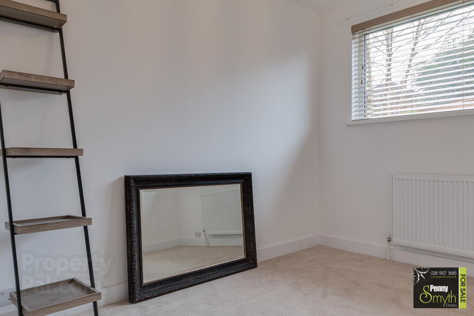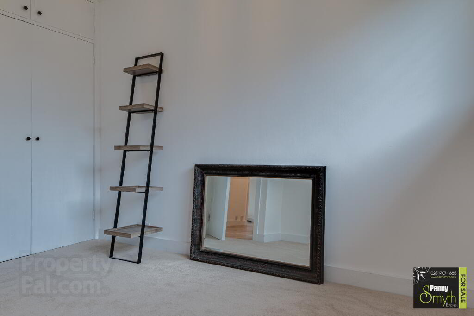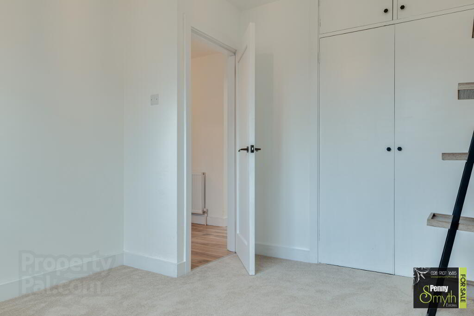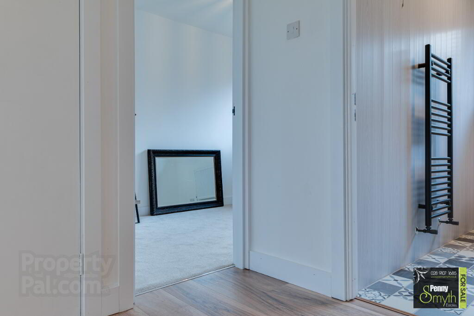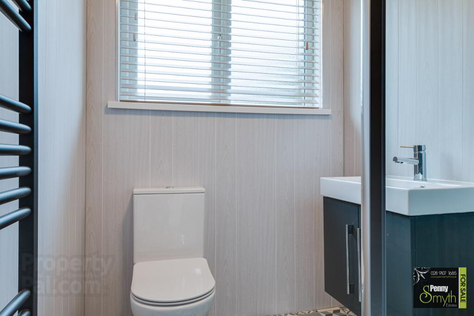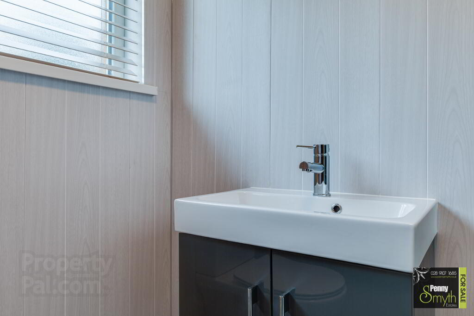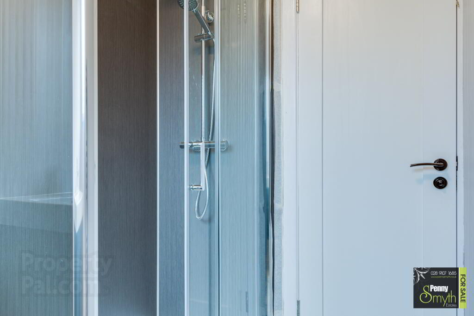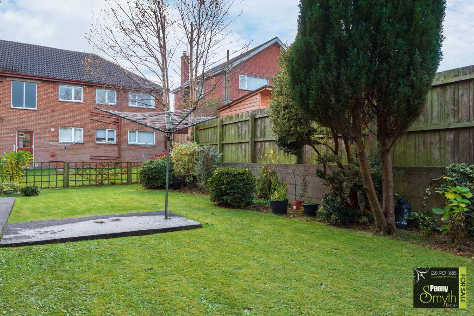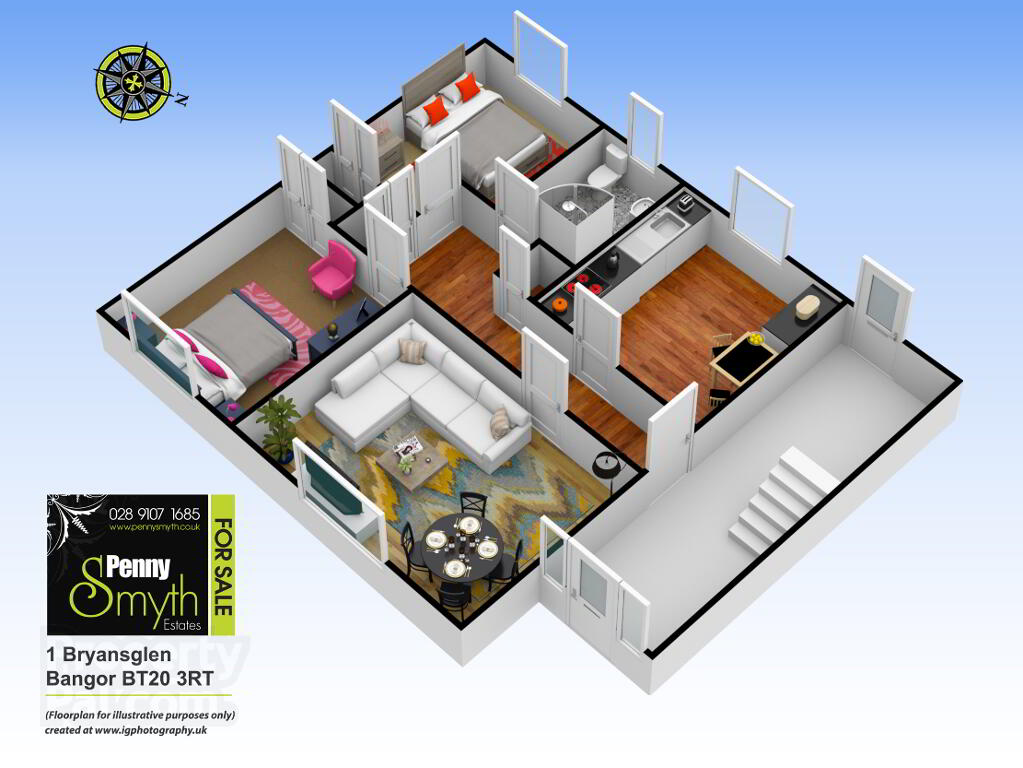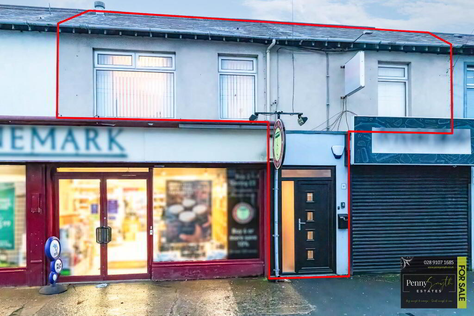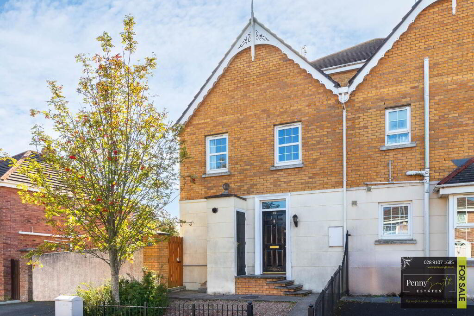This site uses cookies to store information on your computer
Read more

"Big Enough To Manage… Small Enough To Care." Sales, Lettings & Property Management
Key Information
| Address | 1 Bryansglen, Bangor |
|---|---|
| Style | Ground Floor Apartment |
| Status | Sold |
| Bedrooms | 2 |
| Bathrooms | 1 |
| Receptions | 1 |
| Heating | Gas |
| EPC Rating | C72/C75 (CO2: C70/C75) |
Features
- Ground Floor Apartment
- Bangor West Location
- Recently Renovated
- Two Double Bedrooms
- Bright & Spacious Living Room
- Three Piece Contemporary Shower Suite
- Recently Installed Gas fired Central Heating
- Recently Installed uPVC Double Glazing Throughout
- Garage with Power & Light
- Off Road Parking
- Well Maintained Communal Garden
- Early Viewing Highly Recommended
Additional Information
Penny Smyth Estates is delighted to welcome to the market ‘For Sale’ this cosy ground floor, two bedroom apartment. Situated in the desirable Bangor West, just off the Bryansburn Road & within walking distance to Bangor’s town centre.
Comprising bright & spacious living area with adequate dining space, fully fitted kitchen with integrated appliances & breakfast area. Two double bedrooms with built in storage & modern shower suite.
This recently renovated apartment benefits from gas fired central heating, uPVC double glazing, off road parking & a garage.
Only a stones’ throw away to Bangor West train station & walking distance for amazing coastal walks & convenience to commuting to Belfast via road or rail. Close proximity to all local amenities to include Springhill Shopping Complex.
This property would particularly appeal to those looking for comfortable retirement and easy living for its convenient location, accommodation & price.
Entrance Hall
Composite entrance door with glazed side panels, double radiator with thermostatic valve & ceramic tiled flooring, storage/ cloaks cupboard with housed consumer & electric unit.
Living Room 13’8” x 12’2” (4.17m x 3.72m)
Glazed panelled internal door allowing light to filter through from opposite ends of the property. uPVC double glazed window with Venetian blinds, double radiator with thermostatic valve & laminate wood flooring.
Kitchen 10’4” x 7’5” (3.23m x 2.27m)
Stunning fitted modern kitchen with a range of high & low level units with grey fascia, rose gold handles & laminate work surfaces. Stainless steel sink unit with Gooseneck mixer tap. Integrated electric oven with four ring ceramic hob & concealed re-circulator. Integrated AEG 50/50 fridge freezer & housed gas fired boiler. uPVC double glazed window with Venetian blind, double radiator with thermostatic valve & laminate wood flooring.
Shower Room
Modern three piece white shower suite comprising shower enclosure with duel system thermostatic mixer control & wet wall panelling. Mounted vanity sink unit with mixer taps, close coupled w.c, uPVC double glazed frosted glazed window with Venetian blinds, Wet Wall panelling, mounted heated towel rail & geometric style vinyl flooring.
Bedroom One 12’0 x 9’11” (3.67m x 3.03M)
Built in wardrobe, uPVC double glazed windows with Venetian blinds, double radiator & carpeted flooring.
Bedroom Two 11’1” x 8’11” (3.39m x 2.72m)
Built in wardrobe, uPVC double glazed windows with Venetian blinds, double radiator & carpeted flooring.
Exterior
Off road parking. Communal gardens to front and rear.
Detached Garage
Up & over door. Power & Light.
Need some more information?
Fill in your details below and a member of our team will get back to you.

