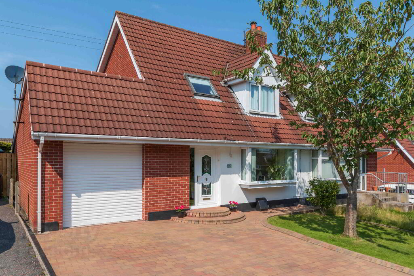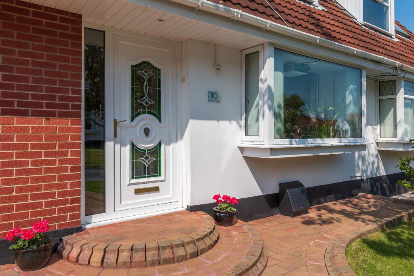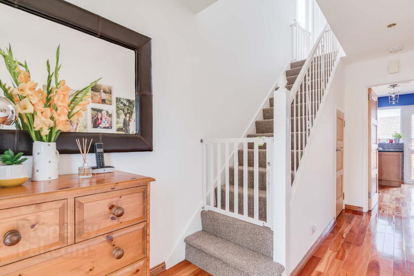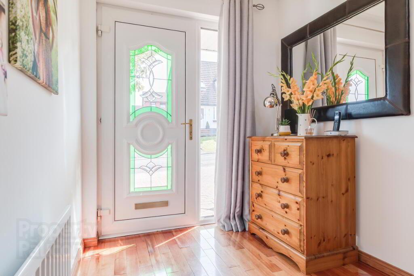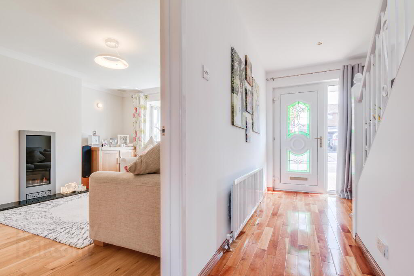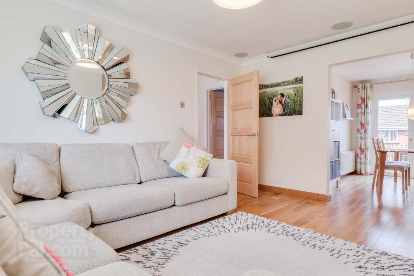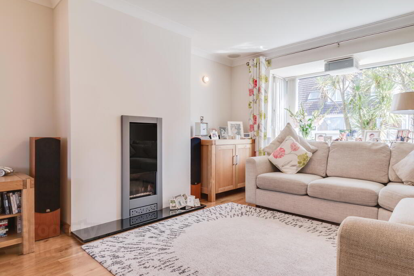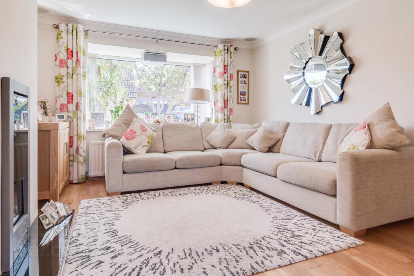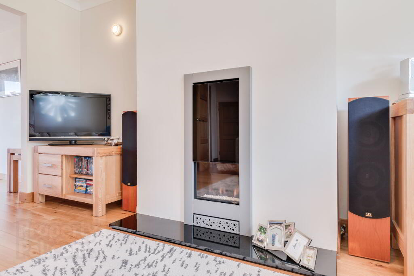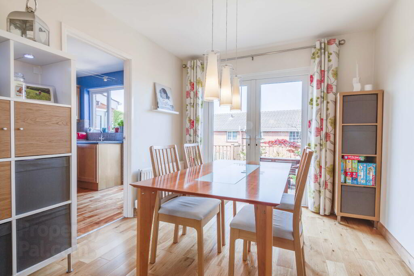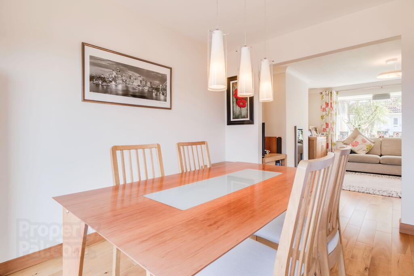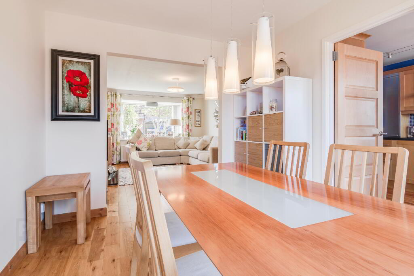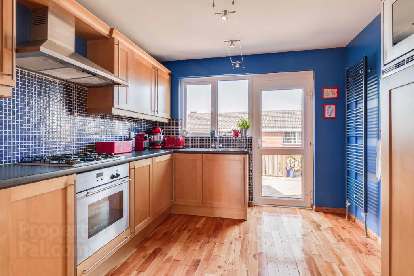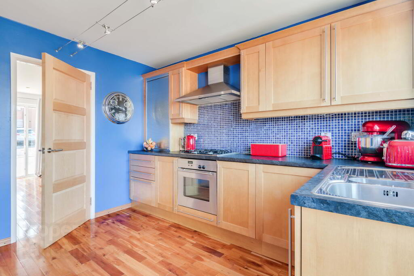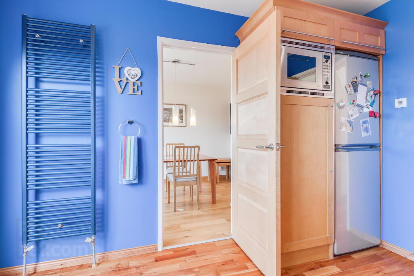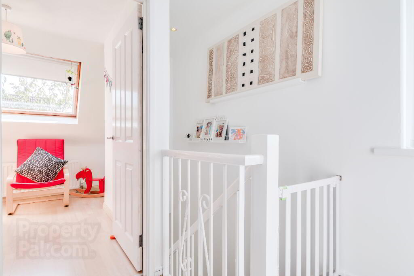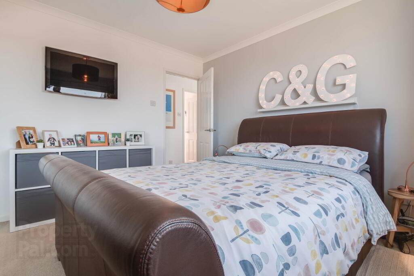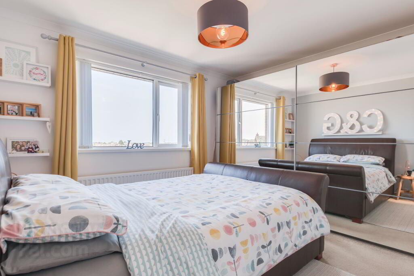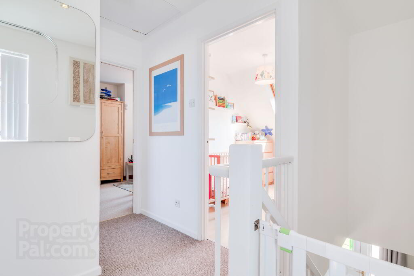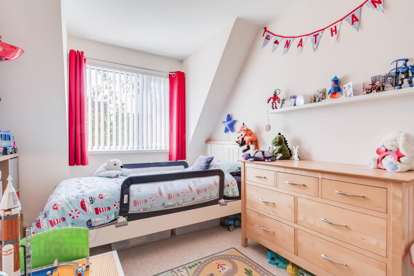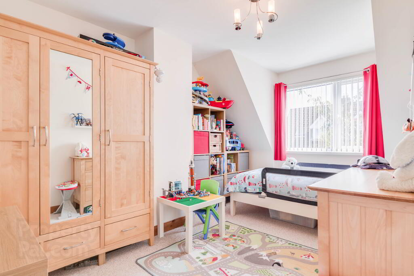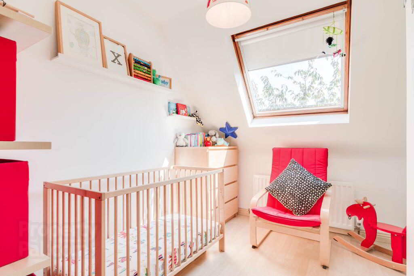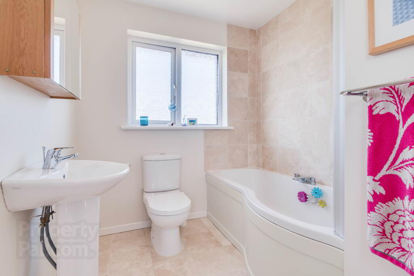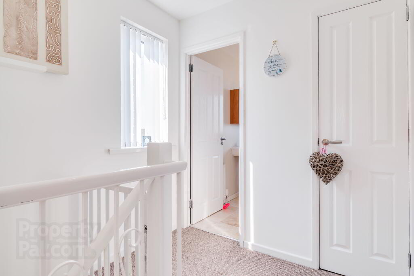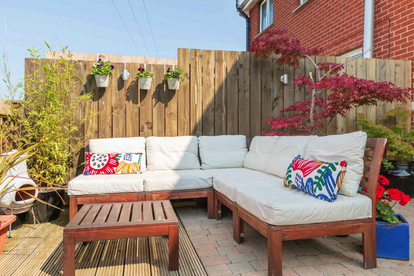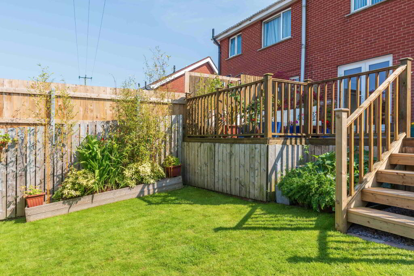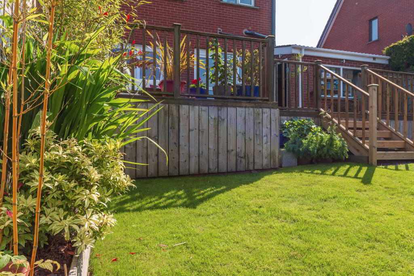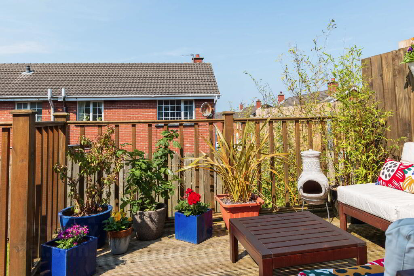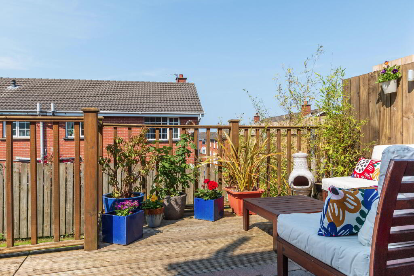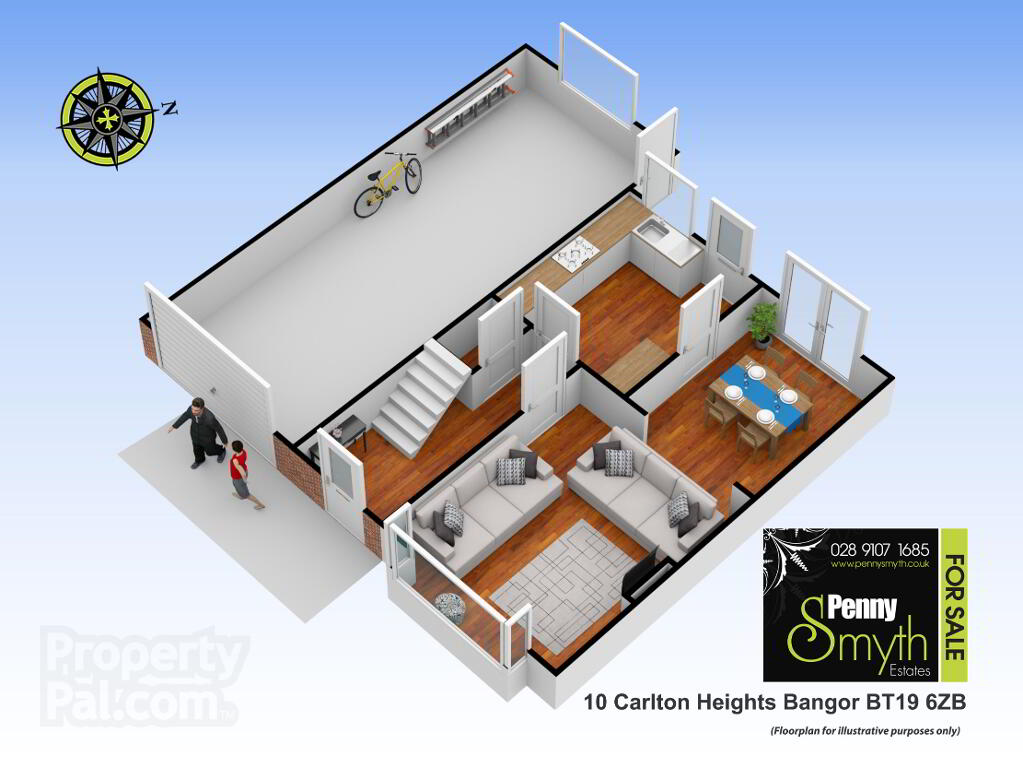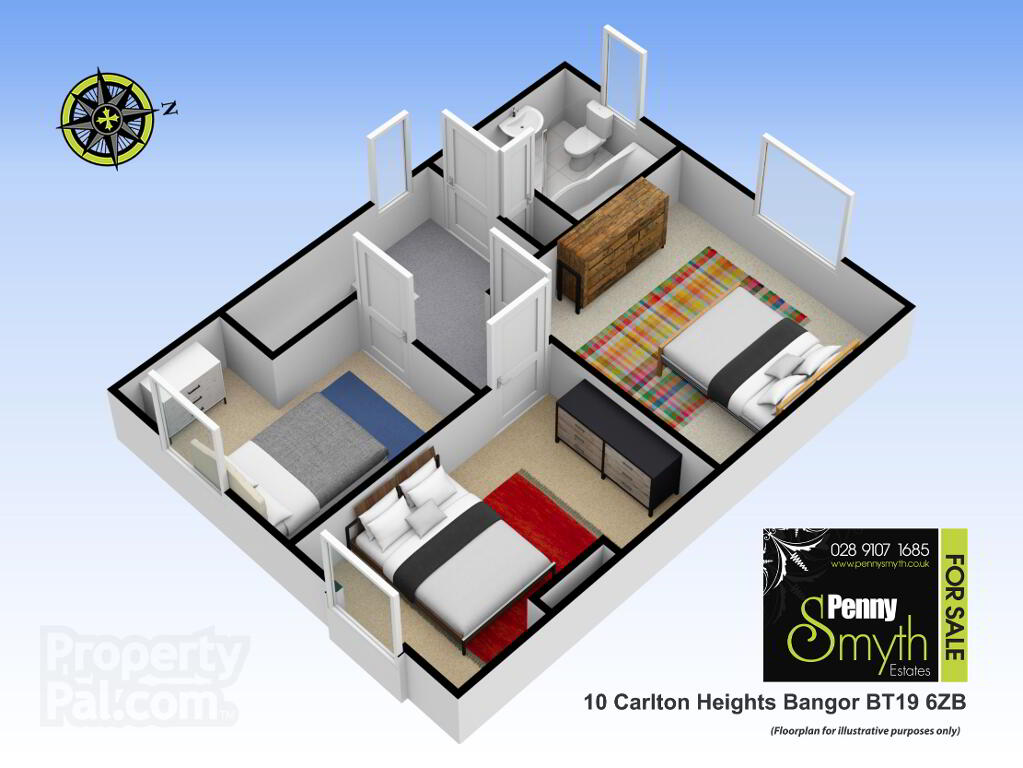This site uses cookies to store information on your computer
Read more

"Big Enough To Manage… Small Enough To Care." Sales, Lettings & Property Management
Key Information
| Address | 10 Carlton Heights, Bangor |
|---|---|
| Style | Semi-detached House |
| Status | Sold |
| Bedrooms | 3 |
| Bathrooms | 1 |
| Receptions | 2 |
| Heating | Gas |
| EPC Rating | C72/C72 (CO2: C69/C69) |
Features
- Semi Detached Family Home
- Bright Living Room with Open Plan Dining Space
- Audio Visual Home Cinema with HD LCD Projector
- Solid Maple Fitted Kitchen
- Three Well Proportioned Bedrooms
- Three Piece White Bathroom Suite
- Gas fired Central Heating
- uPVC Double Glazing Throughout
- Fully Enclosed Rear Garden
- Attached Double Length Garage
- Viewing Highly Recommended
Additional Information
Penny Smyth Estates is delighted to welcome to the market ‘For Sale’ this delightful, warm & inviting semi-detached family home, located just off Ashbury Avenue & situated within this popular area of Bangor.
Comprising of a bright & spacious living room open plan to dining area & solid Maple fitted kitchen. The first floor boasts three well-proportioned bedrooms & a modern family bathroom.
This property benefits from off road parking, gas fired central heating, uPVC soffits & guttering. Front garden laid in lawn with brick paved driveway. Fully enclosed rear garden laid in lawn with paved patio, raised decking area & attractive recessed LED lighting. Attached double length garage with electric roll top door, power & lighting.
Located just off Ashbury Avenue, within close proximity to local amenities & popular primary schools to include Bangor Grammar. Easy access for a short car journey to Bloomfield Shopping Centre, Bangor’s town centre & neighbouring towns.
This property is ideal for first time buyers & families alike for its accommodation, location & price.
Entrance Hall
uPVC double glazed exterior door. Enclosed under stair storage with electricity meter & consumer unit. Single radiator & solid Cherry wood flooring.
Living Room 14’7” x 12’5” (4.46m x 3.79m)
Feature gas fire with granite hearth. Audio visual home cinema comprising HD LCD Projector, 100" motorised drop down wide screen & surround sound concealed ceiling speakers. Feature Bay window, double radiator & engineered Oak flooring.
Open plan to:
Dining Room 11’0” x 9’1” (3.35m x 2.77m)
uPVC double glazed French doors leading to rear exterior. Double radiator & engineered Oak flooring.
Kitchen 11’0” x 9’9” (3.35m x 2.99m)
Solid Maple fitted kitchen comprising a range of high & low level units. A range of ‘Neff’ integrated appliances including oven & four ring gas hob, combination microwave & slim line dishwasher. 1 ½ stainless steel sink unit & side drainer with mixer tap. Recess for fridge freezer. Heated towel rail, uPVC double glazed window & rear exterior door. Solid Cherry wood flooring.
Stairs & Landing
Airing cupboard with shelving & mounted gas boiler. Access to roof space. uPVC double glazed window & carpeted flooring.
Roof Space
Floored with access via slingsby ladder.
Bedroom One 11’2” x 12’2” (3.42m x 3.73m)
Freestanding mirrored sliderobes. uPVC double glazed window, single radiator & carpeted flooring.
Bedroom Two 13’10” x 8’11” (4.22m x 2.71m)
uPVC double glazed window, single radiator & carpeted flooring.
Bedroom Three 9’11” x 10’0” (3.04m x 3.06m)
Skylight window with roller blind, single radiator & wood laminate flooring.
Bathroom
Three piece bathroom suite comprising paneled bath with mixer tap & thermostatic shower over. Close coupled w.c. & pedestal wash hand basin with mixer tap. Recess lighting, uPVC double glazed window & single radiator. ‘Travertine’ natural stone tiled walls & flooring.
Front Exterior
Garden laid in lawn with brick paved driveway, uPVC soffits & guttering with recessed lighting. Gas meter box.
Rear Exterior
Paved patio flowing onto decking with recessed LED lighting & enclosed rear garden laid in lawn. Outside tap & access to attached double length garage.
Attached Garage
Attached double length garage with motorised roller door. Utility area with recess & plumbing for two washing machines & tumble dryer. Power & lighting.
Need some more information?
Fill in your details below and a member of our team will get back to you.

