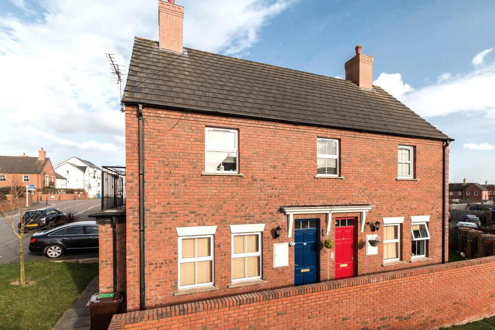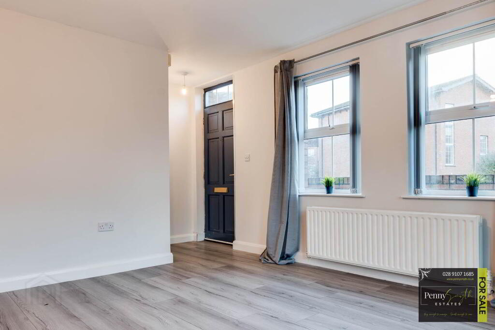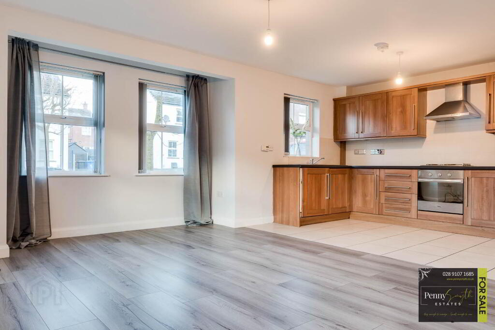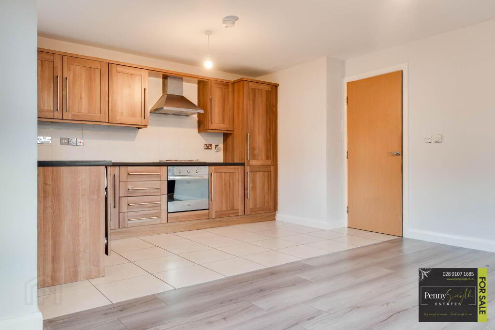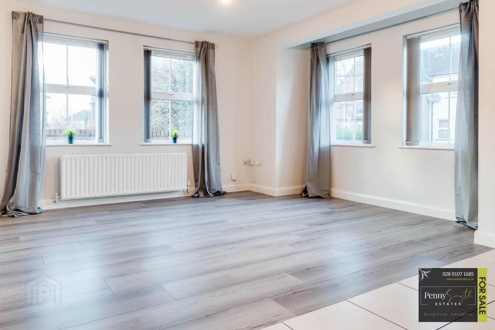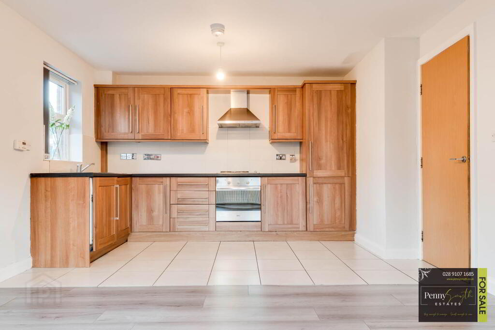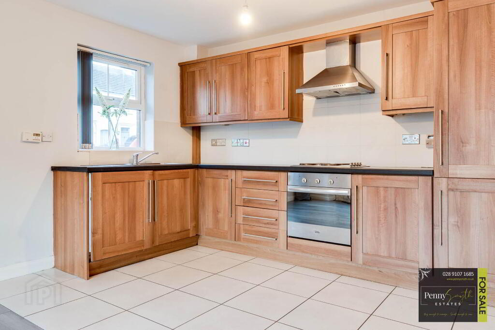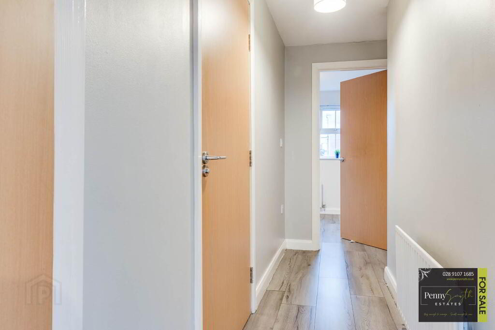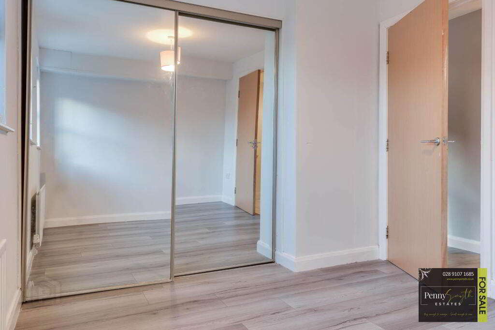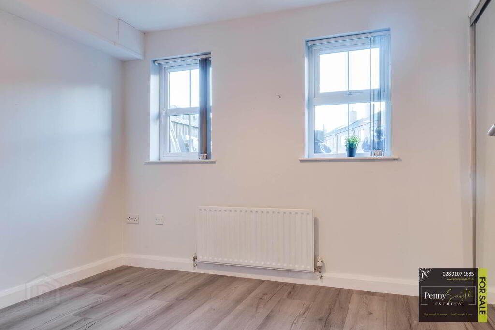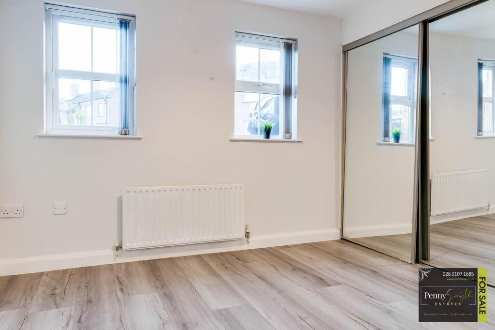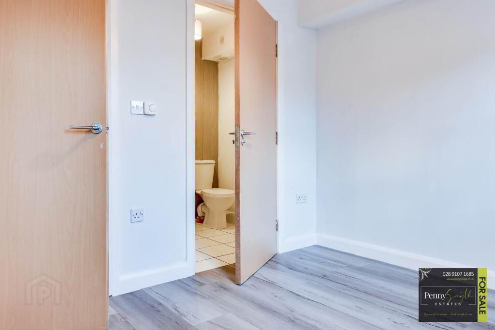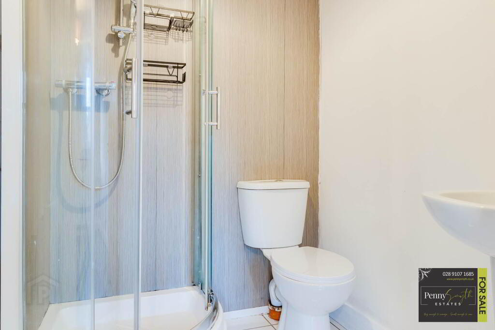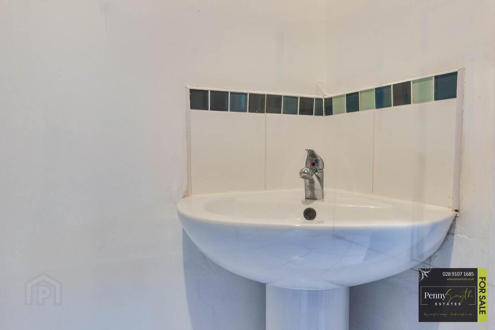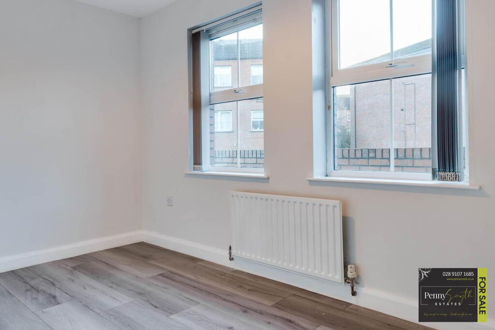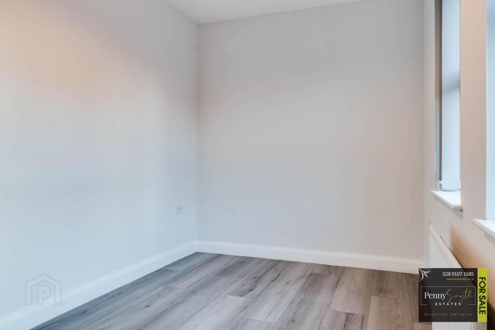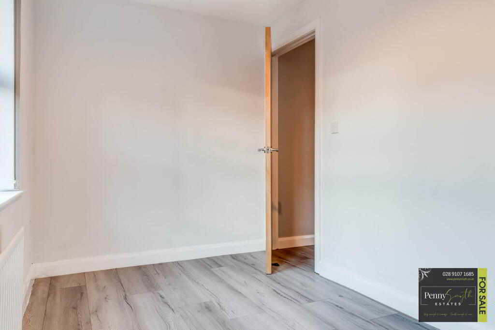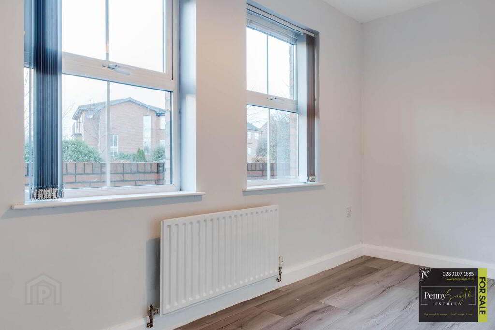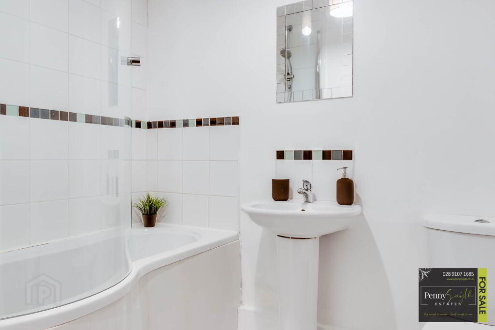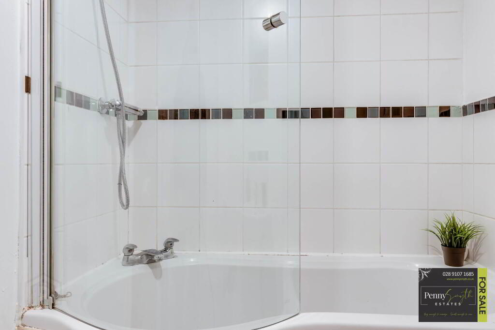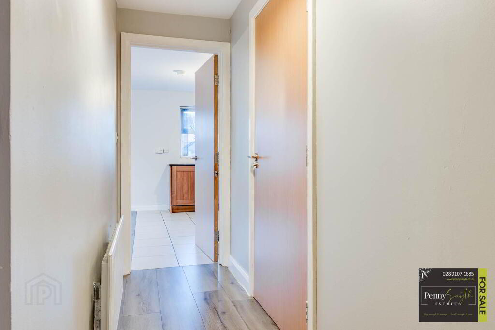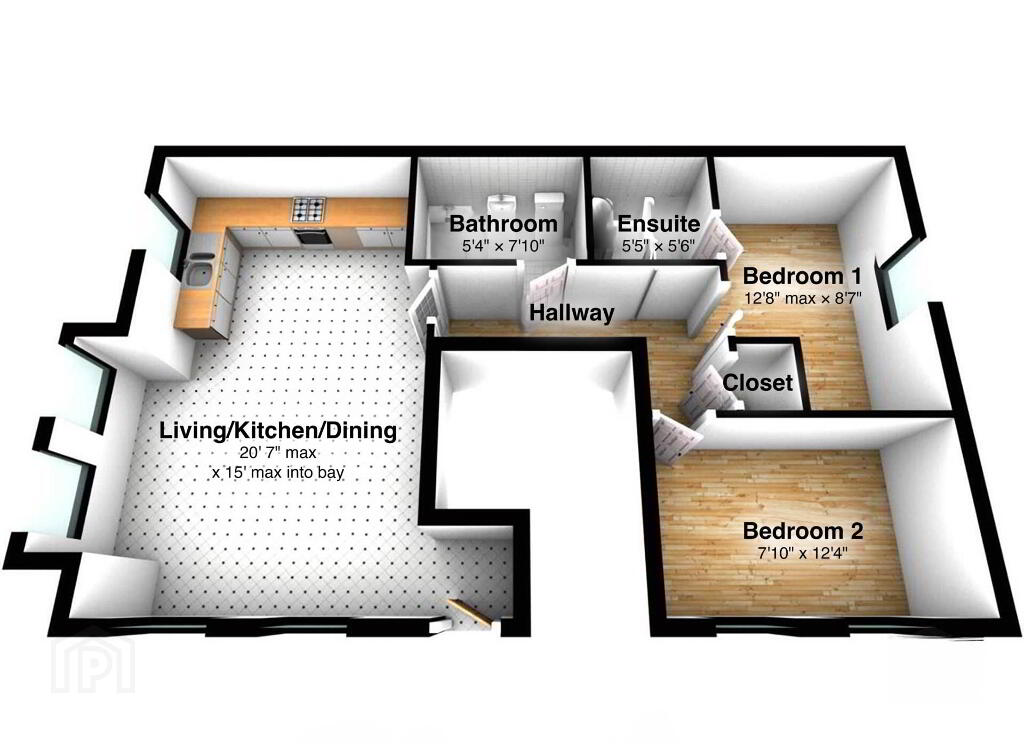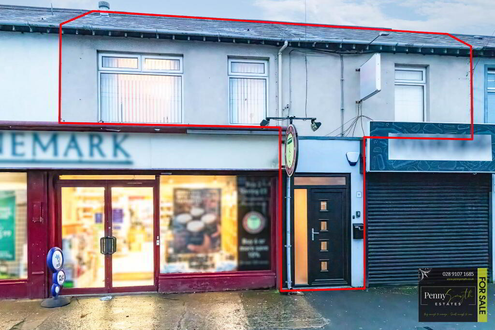This site uses cookies to store information on your computer
Read more

Contact Us

 94B Hamilton Road
Bangor,
BT20 4LG
94B Hamilton Road
Bangor,
BT20 4LG

 028 9107 1685
028 9107 1685

 info@pennysmyth.co.uk
info@pennysmyth.co.uk

 Arrange a Valuation
Fixflo Login
Estate agents in Bangor
Arrange a Valuation
Fixflo Login
Estate agents in Bangor
Branch
"Big Enough To Manage… Small Enough To Care." Sales, Lettings & Property Management
« Back
Sold |
2 Bed Apartment , 60 sq. metres |
SOLD
Key Information
| Address | 10 Linen Crescent, Bangor |
|---|---|
| Style | Apartment |
| Status | Sold |
| Bedrooms | 2 |
| Bathrooms | 2 |
| Receptions | 1 |
| Heating | Gas |
| EPC Rating | C74/C77 |
Features
- Ground Floor Apartment
- Two Bedrooms, Master Bedroom with En Suite
- Open Plan Living with Kitchen & Dining Space
- Modern Fitted Kitchen with Integrated Appliances
- Three Piece White Bathroom Suite
- Gas Fired Central Heating
- uPVC Double Glazing
- Communal Garden
- Off Road Parking
Additional Information
Penny Smyth Estates is delighted to welcome to the market For Sale` this modern ground floor, two bedroom apartment situated in the popular Linen Lane development located just off the Balloo Road, Bangor.This ground floor apartment comprises of two well appointed bedrooms, master bedroom with en suite & separate bathroom suite. Contemporary living open plan to kitchen with dining space.
This property benefits from uPVC double glazing throughout, gas fired central heating, off road parking & a communal garden.
Within close proximity to Sainsburys & Bloomfield Shopping Complex. Easy access for commuting Belfast bound or neighbouring towns.
This property is ideal for investors & first time buyers alike for its accommodation, location & price.
All measurements are length x width at widest points -
Entrance
Solid timber front door.
Living, Kitchen & Dining Space 19`10` x 15`1` (6.04m x 4.61m) into Bay Window
uPVC double glazed windows & Bay window, double radiator with thermostatic valve, mounted heating controller & laminate wood flooring.
Open plan to:
Kitchen
Fitted kitchen with range of high & low level units, 1 ½ bowl stainless steel sink unit with side drainer & mixer tap. Integrated electric oven with four ring hob with stainless steel extractor over. Integrated washing machine & fridge freezer. uPVC double glazed window, walls tiled at units & ceramic tiled flooring.
Rear Hall
Airing cupboard housing electrical consumer unit. Laminate wood flooring.
Bedroom One 12`5` x 9`2` (3.83m x 2.81m)
uPVC double glazed window, single radiator with thermostatic valve, mounted room thermostat & laminate wood flooring. Built in mirrored slide robe housing mounted gas boiler.
Ensuite Shower Room
Comprising shower cubicle with thermostatically controlled mixer shower. Pedestal wash hand basin with mixer taps & tiled splash back. Close coupled w.c. extractor fan, single radiator & ceramic tiled flooring.
Bedroom Two 7` x 9`2` (2.14m x 2.81m)
uPVC double glazed window, single radiator with thermostatic valve & laminate wood flooring.
Bathroom
Three piece white suite comprising panelled bath with telephone hand shower & mixer taps. Pedestal wash hand basin with mixer tap & tiled splash back. Close couple w.c, extractor fan, part tiled walls, single radiator with thermostatic valve & ceramic tiled flooring.
Exterior
Communal rear garden laid in lawn enclosed by fencing, outside light & off road parking.
Notice
Please note we have not tested any apparatus, fixtures, fittings, or services. Interested parties must undertake their own investigation into the working order of these items. All measurements are approximate and photographs provided for guidance only.
Need some more information?
Fill in your details below and a member of our team will get back to you.

