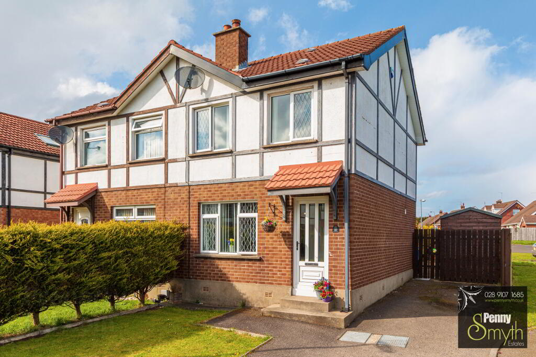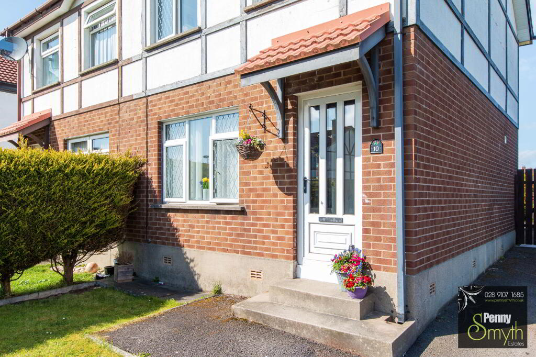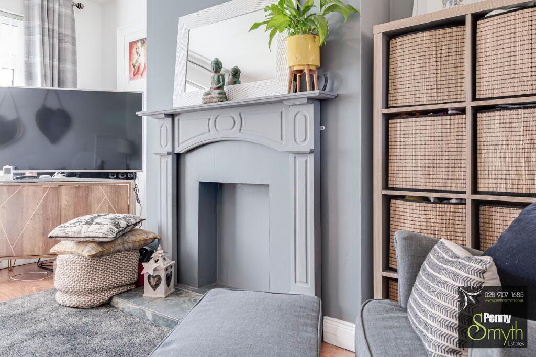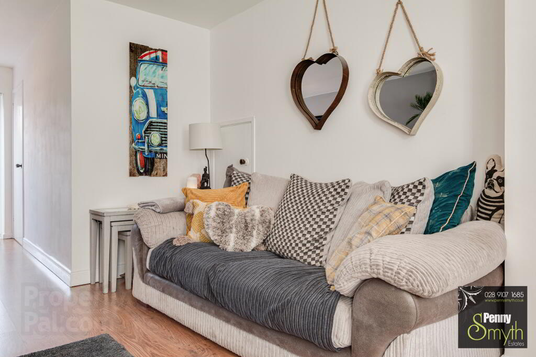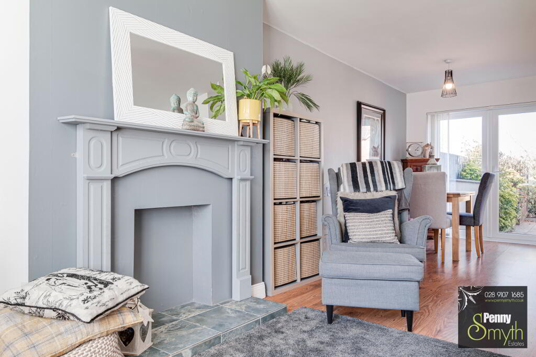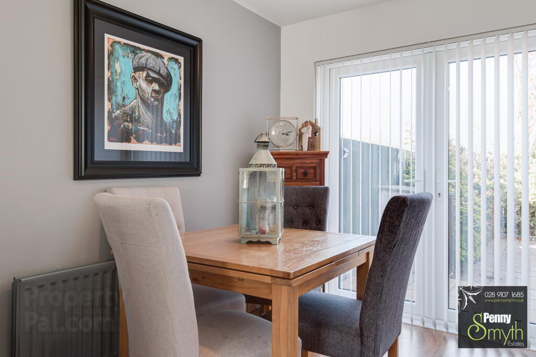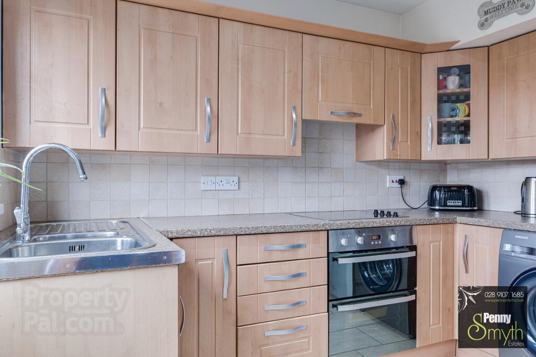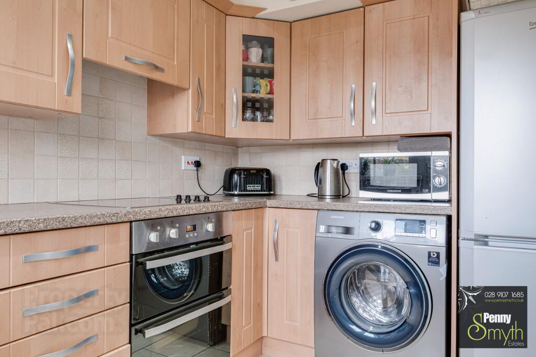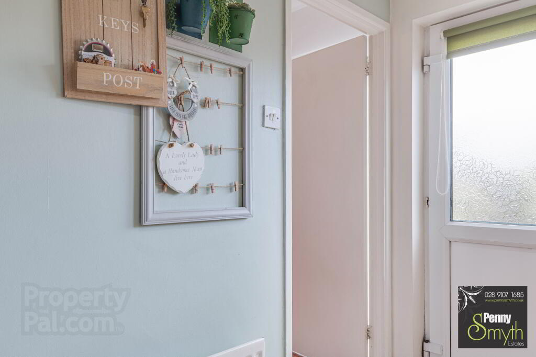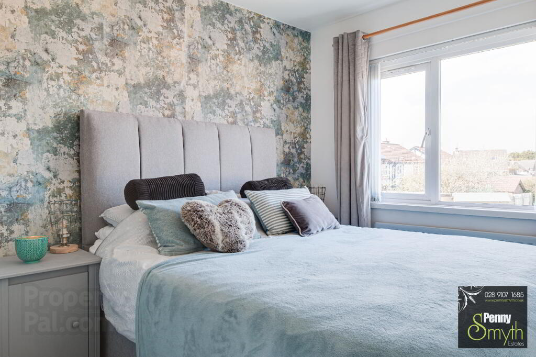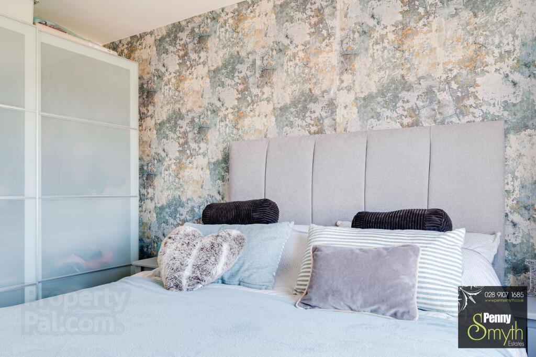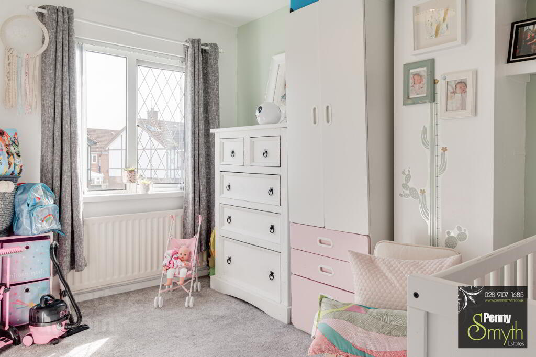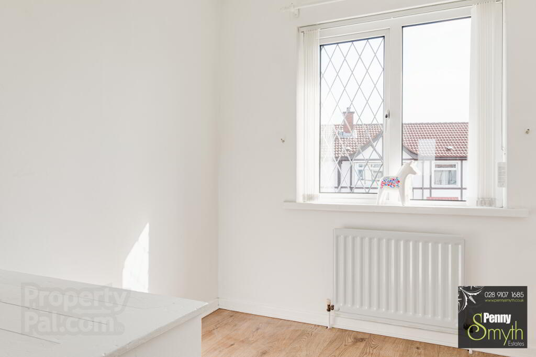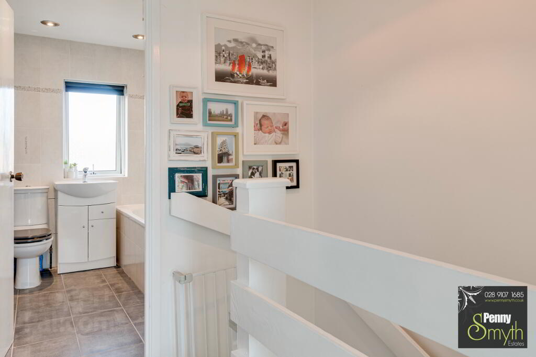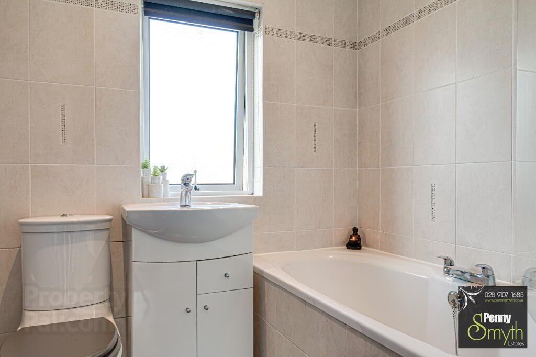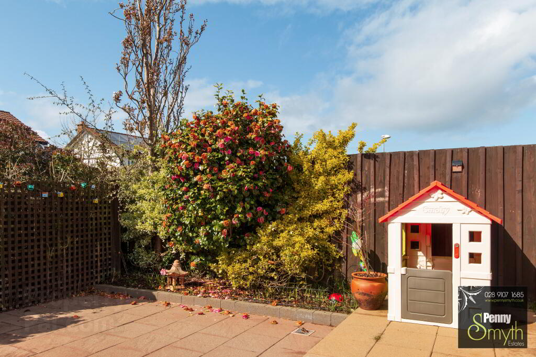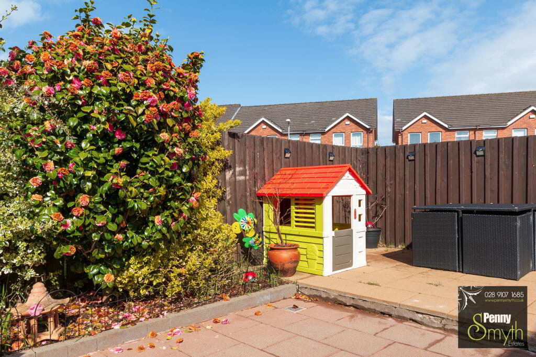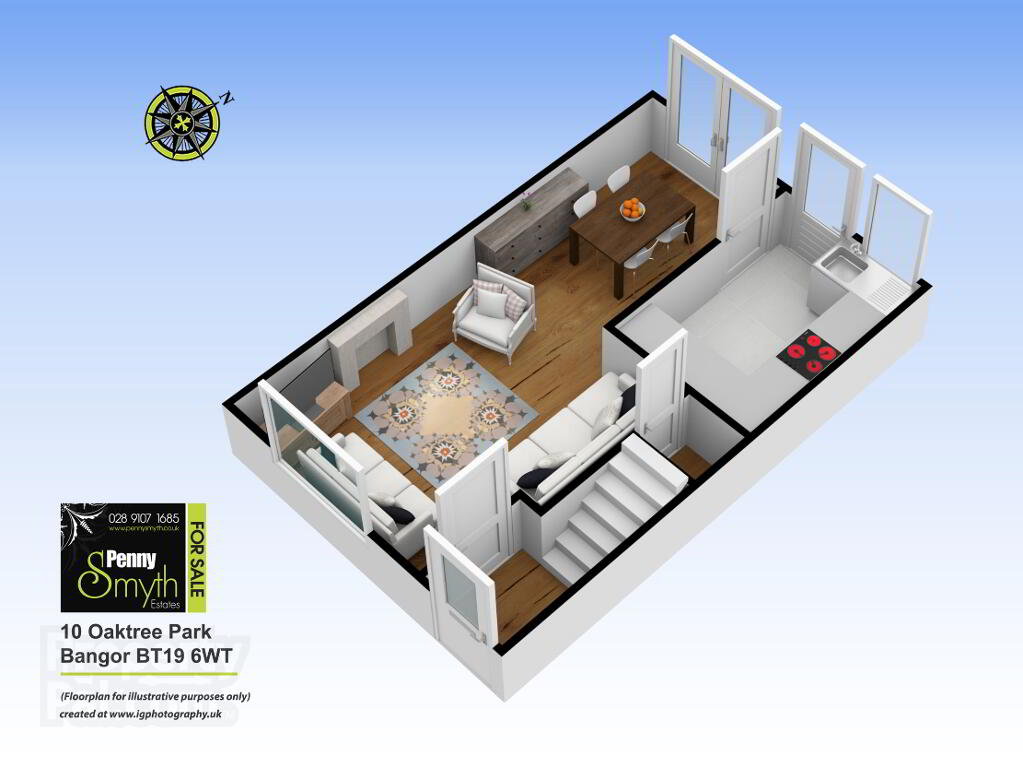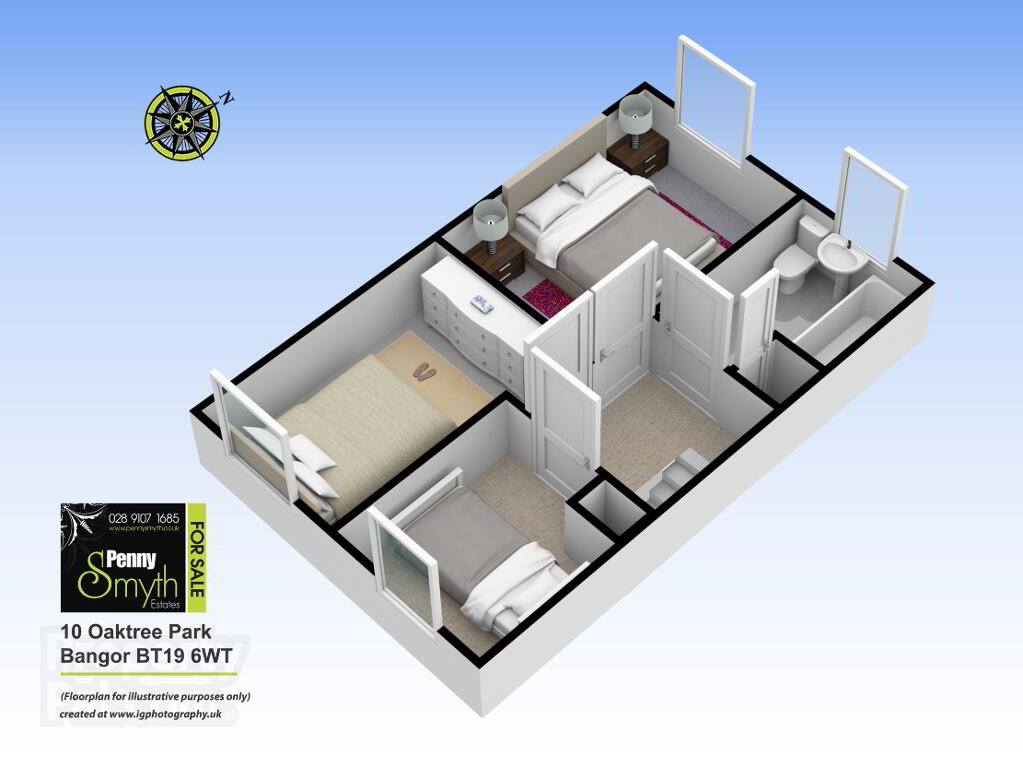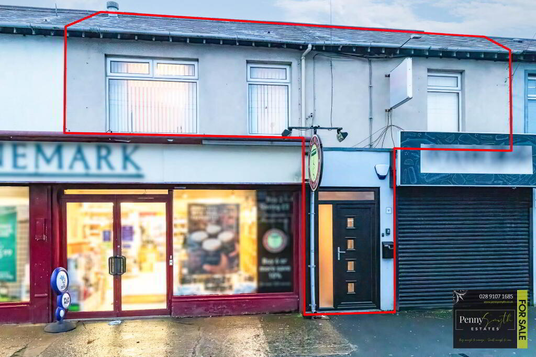This site uses cookies to store information on your computer
Read more

"Big Enough To Manage… Small Enough To Care." Sales, Lettings & Property Management
Key Information
| Address | 10 Oaktree Park, Bangor |
|---|---|
| Style | Semi-detached House |
| Status | Sold |
| Bedrooms | 3 |
| Bathrooms | 1 |
| Receptions | 1 |
| EPC Rating | D59/C72 |
Features
- Semi Detached Family Home
- Three Bedrooms
- Open Plan Living & Dining Space
- Modern Fitted Kitchen
- Modern White Bathroom Suite
- Oil Fired Central Heating
- uPVC Double Glazed Throughout
- uPVC Soffits, fascia & Guttering
- Off Road Parking
- Enclosed Rear Paved Garden
Additional Information
Penny Smyth Estates is delighted to welcome to the market ‘For Sale’ this cosy semi-detached family home conveniently located just off the Silverbirch Road, Bangor.
This property comprises living room that flows onto the dining space & into the kitchen with natural light oozing through opposite ends. Modern fitted kitchen with newly installed integrated oven. The first floor offers two well-proportioned double bedrooms, single bedroom which is perfect for office space & three piece white bathroom suite.
This property benefits from off road parking, oil fired central heating, uPVC double glazing throughout & PVC soffits, fascia & guttering. Front garden laid in lawn & an enclosed rear paved garden.
Located off the Silverbirch Road, within walking distance to local amenities & popular primary schools to include Bangor Grammar School. Short car journey to Bloomfield Shopping Centre & Bangor’s town centre. Easy access for commuting to neighbouring towns.
This property is ideal for first time buyers & young professionals alike for accommodation, location & price.
Early viewing is highly recommended!
Entrance
uPVC double glazed door with integrated mailbox, double radiator & tiled flooring.
Living Room 23’3” x 11’5” (7.10m x 3.48m) (at longest & widest points)
Feature fireplace with wooden surround, mantle & tiled hearth. uPVC double glazed window, single radiator & wood laminate flooring. Under stairs, enclosed storage cupboard with electricity consumer unit.
Open to
Dining Area
‘French’ doors leading to rear exterior, double radiator & wood laminate flooring.
Kitchen 9’5” x 7’ (2.95m x 2.15m)
Modern fitted kitchen with high & low level units. Brand new integrated oven. Integrated four ring ceramic hob with extractor fan over. 1 ½ stainless steel sink unit & side drainer with mixer tap. Recess for washing machine & fridge freezer. uPVC double glazed window & rear exterior door, recessed lighting & tiled flooring.
Stairs & Landing
Access to roof space. Carpeted flooring.
Master Bedroom 11’4” x 8’2” (3.47m x 2.48m)
uPVC double glazed window, single radiator & wood laminate flooring.
Bedroom Two 11’6” x 8’2” (3.52m x 2.48m) (at widest point)
uPVC double glazed window, single radiator & carpeted flooring.
Bedroom Three 8’2” x 6’9” (2.48m x 2.08m)
uPVC double glazed window, single radiator & wood laminate flooring.
Bathroom
Three piece white bathroom suite comprising bath tub with mixer tap & electric shower over. Vanity sink unit with mixer tap. Close coupled w.c. Airing cupboard with hot water cylinder & airing shelves. Frosted uPVC double glazed window, walls tiled, single radiator & tiled flooring.
Front Exterior
Garden laid in lawn & tarmac driveway with two car spaces.
Rear Exterior
Paved rear garden, enclosed by fencing & bordered with shrubbery. PVC oil tank & housed oil fired boiler. Outside water tap & light. Gated access to front of property.
Need some more information?
Fill in your details below and a member of our team will get back to you.

