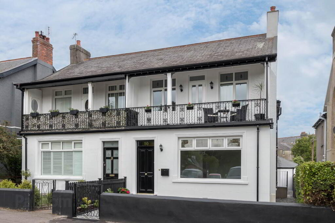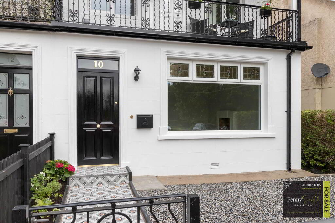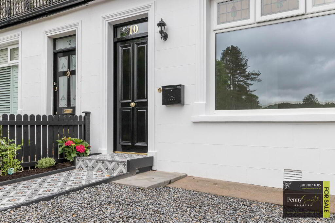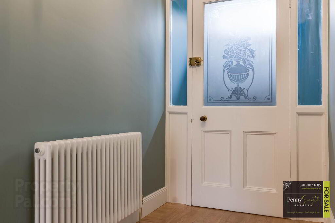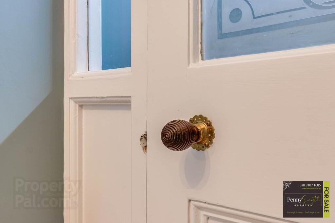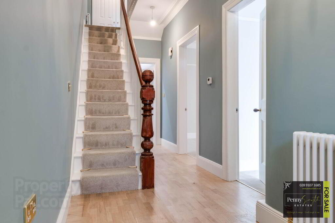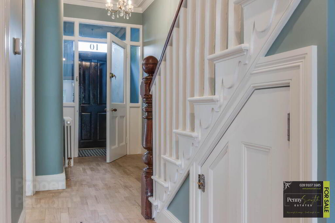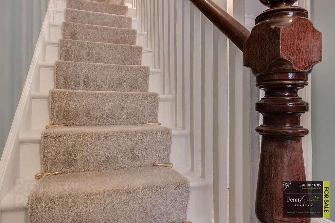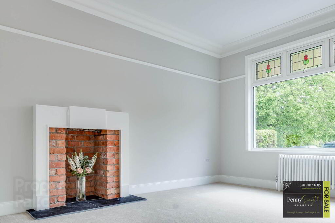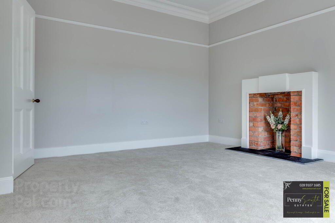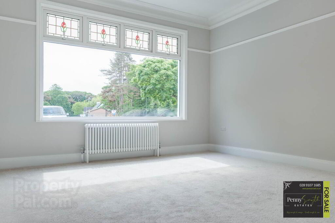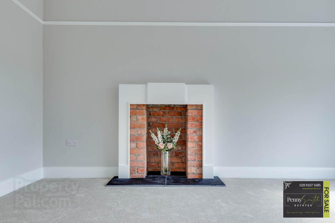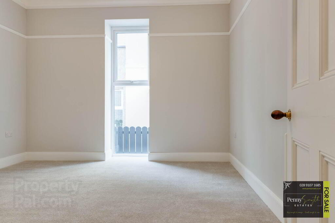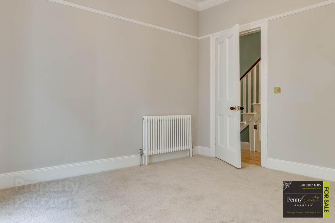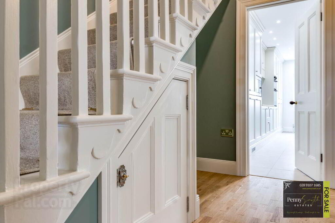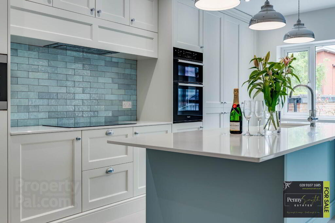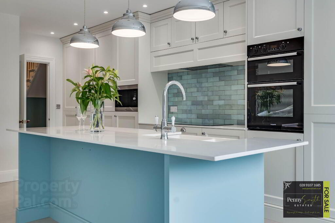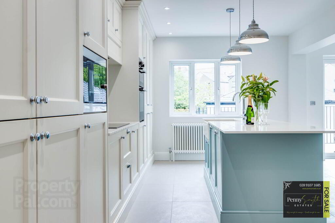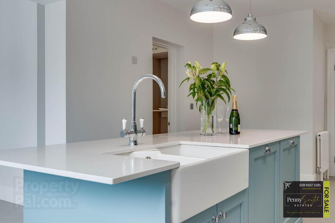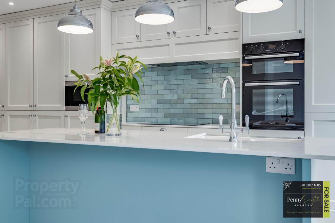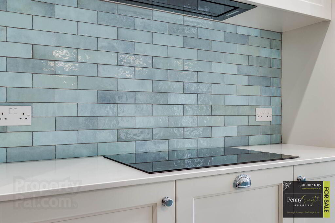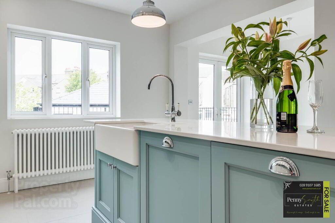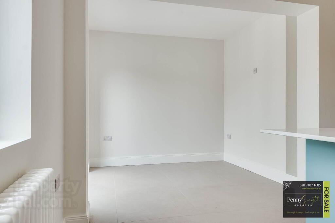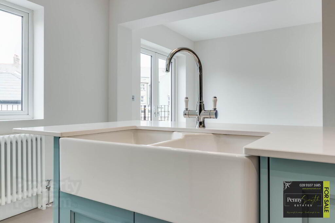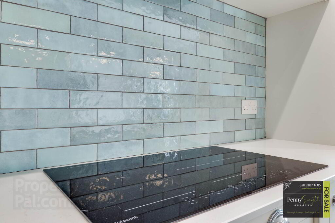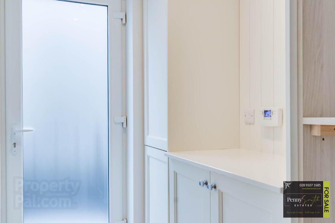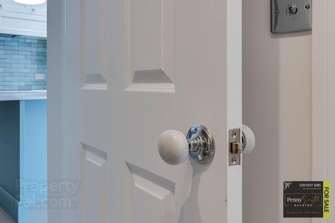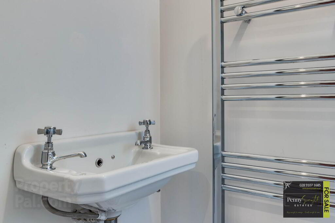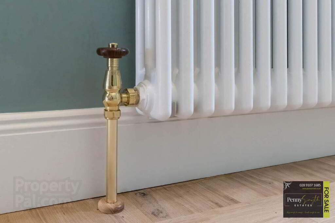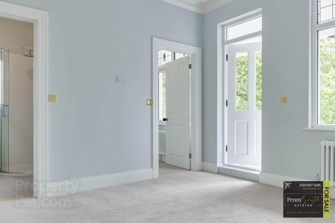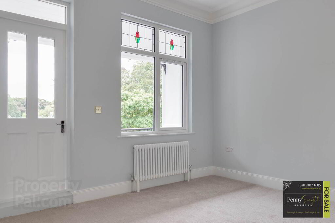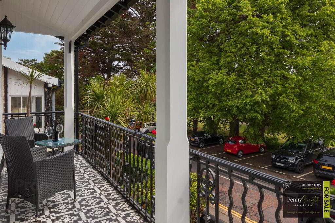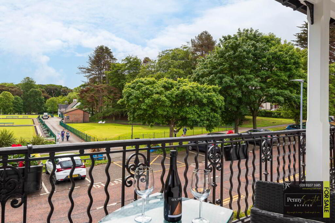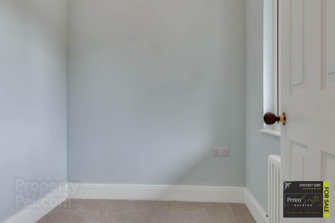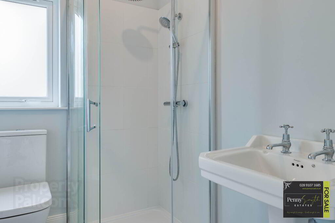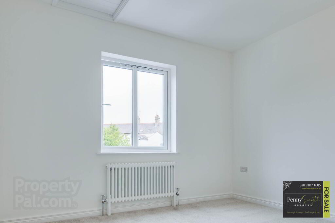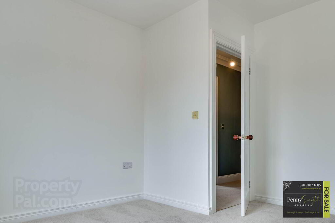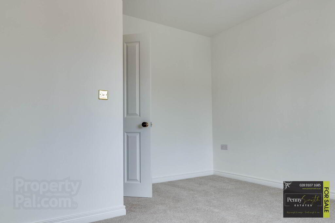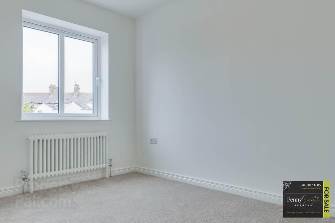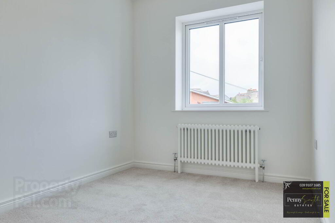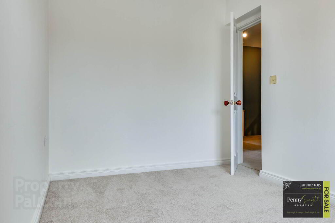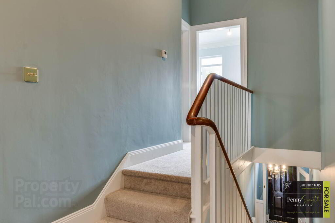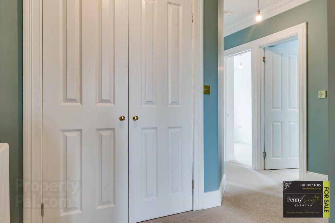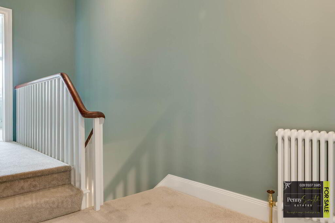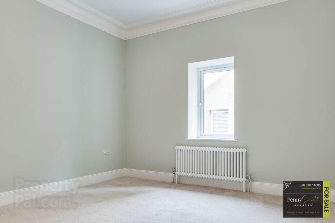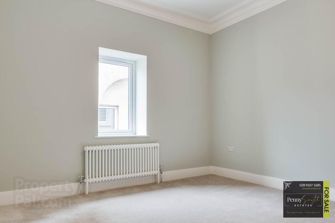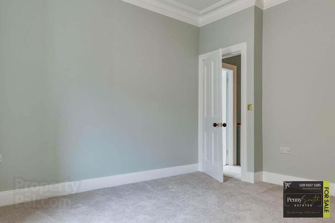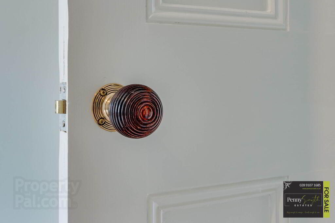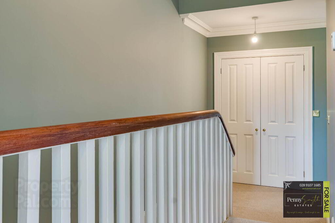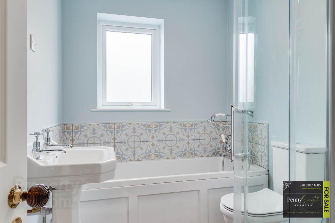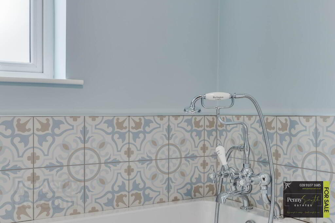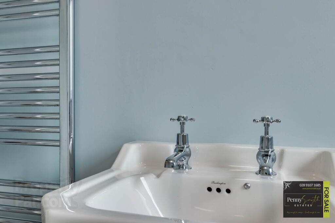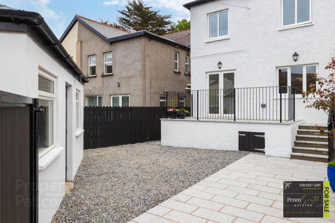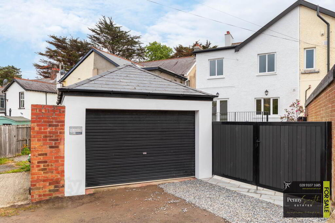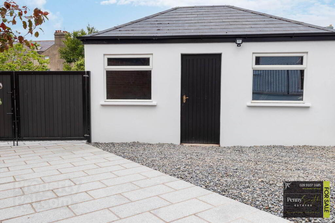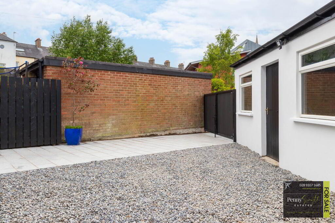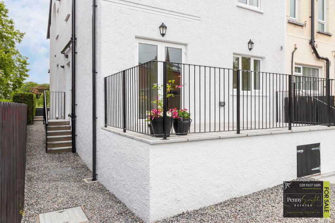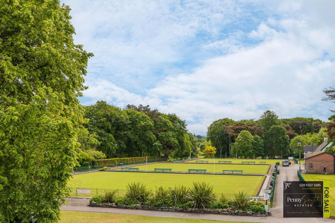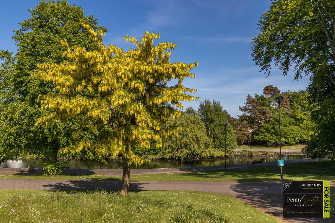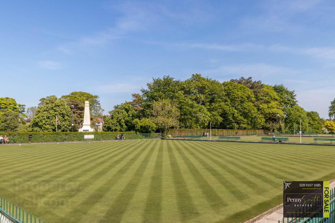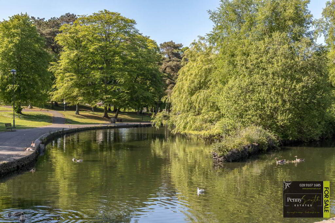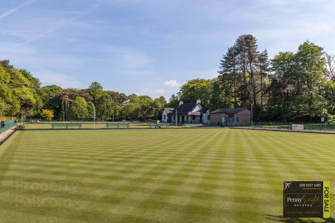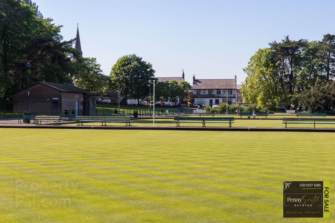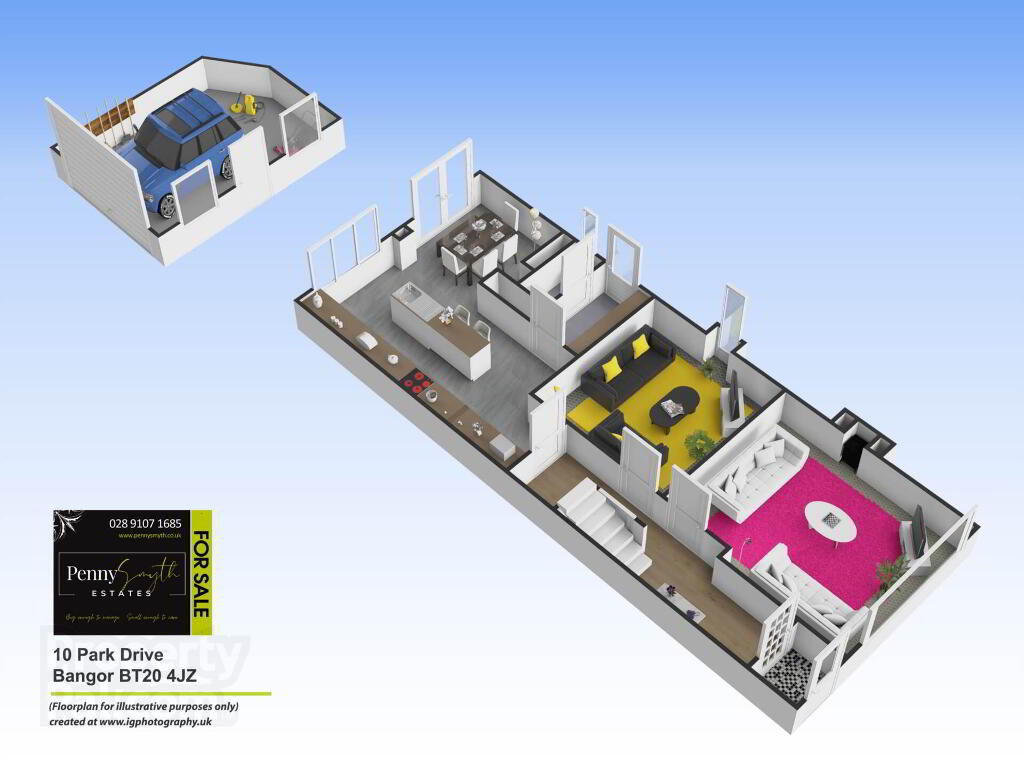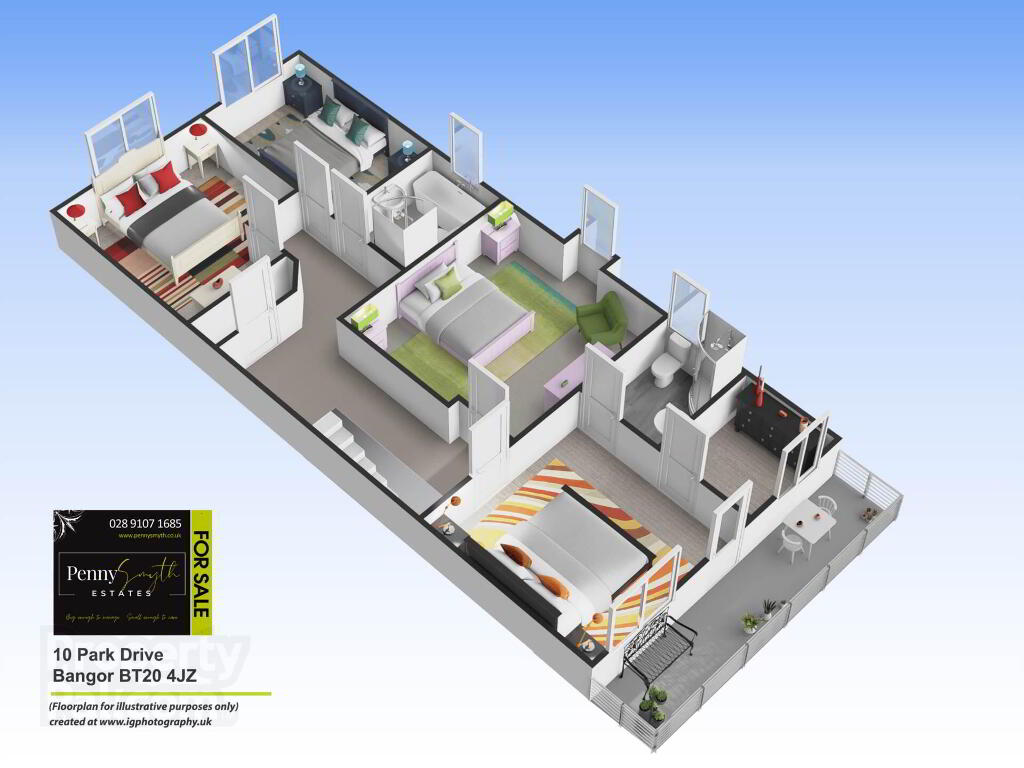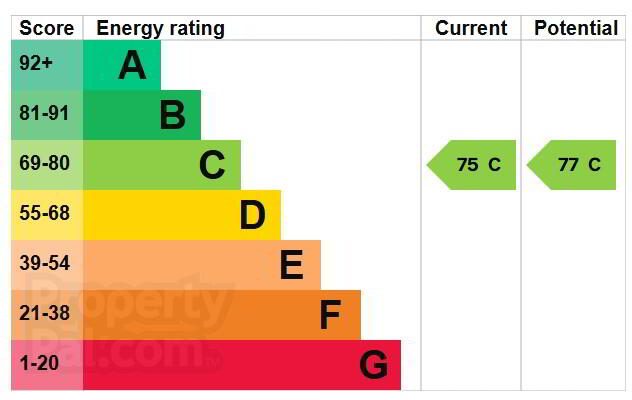This site uses cookies to store information on your computer
Read more

Contact Us

 94B Hamilton Road
Bangor,
BT20 4LG
94B Hamilton Road
Bangor,
BT20 4LG

 028 9107 1685
028 9107 1685

 info@pennysmyth.co.uk
info@pennysmyth.co.uk

 Arrange a Valuation
Fixflo Login
Estate agents in Bangor
Arrange a Valuation
Fixflo Login
Estate agents in Bangor
Branch
"Big Enough To Manage… Small Enough To Care." Sales, Lettings & Property Management
« Back
Sold |
4 Bed Semi-detached House , 148 sq. metres |
SOLD
Key Information
| Address | 10 Park Drive, Bangor |
|---|---|
| Style | Semi-detached House |
| Status | Sold |
| Bedrooms | 4 |
| Bathrooms | 2 |
| Receptions | 2 |
| Heating | Gas |
| EPC Rating | C75/C77 |
Features
- Carefully Restored Iconic Period Property With Balcony Overlooking Ward Park Bowling Green
- Renovated With Grade C Energy Efficiency
- Four Double Bedrooms, Master Bedroom With Ensuite & Dressing Room
- Four piece White Bathroom Suite With Burlington Fixtures
- Two Reception Rooms
- Bespoke Kitchen Equipped With All Appliances
- Open Plan To Extended Dining Room/ Snug Area
- Ground Floor WC & Separate Utility Room
- Raised Patio With Granite Tile
- Detached Garage & Granite Tile Driveway
Additional Information
Penny Smyth Estates is honoured to be the selling agent for this four bedroom, extended semi detached & iconic city centre property that is situated on Park Drive with uninterrupted views over the bowling green of Ward Park, Bangor.This wonderful home has been sympathetically & carefully restored On Point` with attention to detail. It was important to keep many of this property`s characteristics by restoring features from its era & creating a design to blend in with today`s current, contemporary style.
On entering, you will be sure to have the aspiration to acquire this spectacular property which offers amazing accommodation which can also be versatile for your desired needs.
Comprising entrance porch with original mosaic tile flooring, restored Vestibule door through to the hall that sets the tone in transitioning through this amazing space. High ceilings, original & elegant coving & ceiling cornicing`s, retained lead stained glass windows, to the solid panel doors with their Victorian bee hive knobs & period style column radiators.
The ground floor boasts a naturally lit lounge, drawing room featuring a full length window. The heart of this home the Kitchen` is a bespoke design with a sleek finish & equipped with all appliances to include centred island creating a perfect space for the family & social occasions with its open plan layout to an extended area which can be adapted as dining space or snug area. Separate utility area & ground floor w.c.
The first floor is approached by a restored staircase with balustrade that has been gracefully adorned with a carpeted runner complimented by spring antique brass clips. There are four well appointed bedrooms. Master bedroom now with an en suite & dressing room. This room provides access onto a balcony with uninterrupted views over the bowling green at Ward Park from this fabulous platform.
Benefits from uPVC double glazing throughout, gas fired central heating, detached garage to the rear & off road parking.
The exterior of this property boasts its kerb appeal with a front gated courtyard complimented with a period style front pathway & softened with an Atlantic Blue stone finish. The rear exterior has been designed with a Granite driveway & steps to a raised platform perfect for Alfresco dining.
Entrance Porch
Solid oak front external door, original mosaic tile flooring. Housed electricity meter.
Entrance Hall
Restored Vestibule door with side lights & Victorian beehive door knob. Cove cornicing, ceiling rose, column radiator & solid Oak strip flooring. Under stairs housing consumer unit & mounted room thermostat.
Lounge 15`8`` x 13`6`` (4.78m x 4.12m)
Feature red brick fire place with wooden mantle, surround & slate hearth. Restored Victorian bee hive door knob. uPVC double glazed window with original, retained lead stained glass top light, cove cornicing, ceiling rose, picture rail, column radiator & carpet flooring.
Drawing Room 11`10`` x 12`6`` (3.61m x 3.82m)
Full length uPVC double glazed window, cove cornicing, ceiling rose, picture rail, column radiator & carpeted flooring.
Kitchen 17`10`` x 10`10`` (5.44m x 3.30m)
Bespoke kitchen with an extensive range of high & low level units with stone composite worktop. Centre island with double recessed ceramic Rangemaster` sink & Quooker style tap, breakfast bar & concealed units with pull out waste bins & integrated dishwasher. Twin Electra` fridge freezers, integrated Hotpoint` five ring Induction hob with concealed extractor over & tiled splash back. Integrated microwave oven & mounted double oven. Larder cupboard designed with spice rack & drawers. uPVC double glazed window, recess lighting & pendant lighting. Colum radiators & Porcelain tile flooring.
Open Plan To
Dining/Family Space 8`9`` x 7`6``(2.67m x 2.30m)
uPVC double glazed French doors onto a raised patio.
Utility
Cupboard housing Navien` gas boiler. Built in storage with high & low level cupboards & stone composite worktop. Plumbed for washing machine & condensing dryer. uPVC privacy glazed external door, mounted heating programmer & Porcelain tile flooring.
Ground Floor W.C
White suite comprising mounted Victorian style wash hand basin with pillar taps & close coupled w.c. uPVC double glazed window, heated towel rail & Victoria style ceramic tile flooring.
Stairs & Landing
Carpeted runner with antique spring clips & balustrade bannister, column radiators & carpeted landing. Cloaks/airing cupboard with single radiator. Cove cornicing & ceiling rose, polished gold light switches & power points.
Master Bedroom 11`7`` x 11`9`` (3.55m x 3.59m)
uPVC double glazed window with double glazed retained lead stained glass top lights. Cove cornicing & ceiling rose, column radiator & carpeted flooring. Solid painted Oak external door onto balcony with restored, original rod iron railings & finished with period style tiling. Outside lighting & electric points.
Dressing Room 5`11`` x 6`8`` (1.82m x 2.04m)
uPVC double glazed window with double glazed retained led stained glass top lights. Cove cornicing, column radiator & carpeted flooring.
En Suite
Three piece white suite comprising fully tiled corner shower enclosure with dual head thermostatic mixer over. Burlington` pedestal wash hand basin with pillar taps. Close coupled w.c. uPVC double glazed privacy window, cove cornicing, extractor fan, heated towel rail & Porcelain tile flooring.
Bedroom Two 11`10`` x 12`6`` (3.62m x 3.83m)
uPVC double glazed Fire escape` window, column radiator & carpeted flooring. Cove cornicing & ceiling rose. Beehive handle.
Family Bathroom
Four piece white suite comprising panelled bath, tiled splash back with Burlington` telephone hand shower & mixer tap. Burlington` pedestal wash hand basin with pillar taps, fully tiled shower enclosure with dual head thermostatic mixer taps. Close coupled w.c. uPVC double glazed privacy window, extractor fan, heated towel radiator & Porcelain tile flooring.
Bedroom Three 11`9`` x 10`10``(3.58m x 3.30m)
Roof space access to insulated roof space. Double glazed fire escape window, column radiator & carpeted flooring.
Bedroom Four 11`3`` x 7`6`` (3.43m x 2.30m)
uPVC double glazed fire escape window, column radiator & carpeted flooring. Panelled door with beehive knob.
Front Exterior
Enclosed by rendered wall with gated access. Period style ceramic tiled garden path with a flower bed & landscaped with Atlantic Blue stone, enhancing the overall beauty & welcoming you in. Mounted gas meter box, outside lighting & mounted mailbox.
Rear Exterior
Bordered by fencing & accessed by composite panelled gates. Granite tiled driveway finished with Atlantic Blue stone. Steps to granite tiled raised patio polished off & safe surround with a railing border. Outside lighting & electricity point.
Detached Garage 16`11`` x 13` (5.17m x 3.98m)
Electric roller door. Power & light. Timber side door & uPVC double glazed window.
Notice
Please note we have not tested any apparatus, fixtures, fittings, or services. Interested parties must undertake their own investigation into the working order of these items. All measurements are approximate and photographs provided for guidance only.
Need some more information?
Fill in your details below and a member of our team will get back to you.

