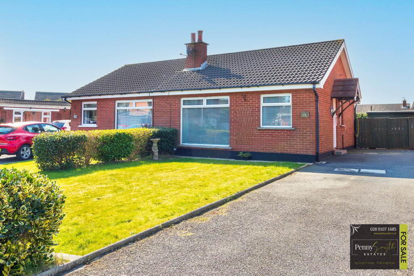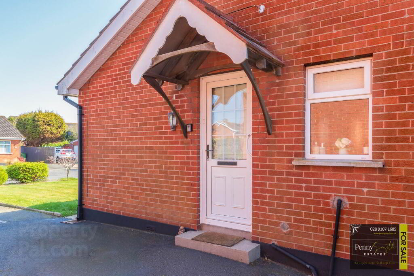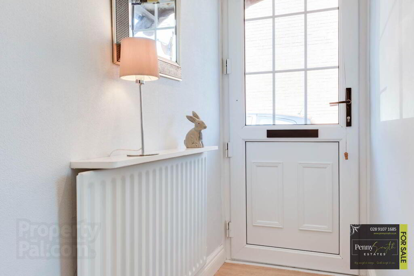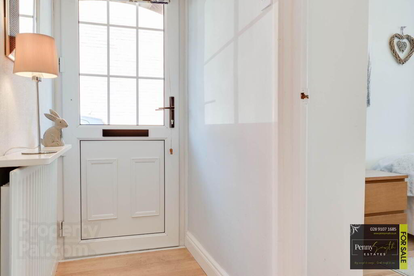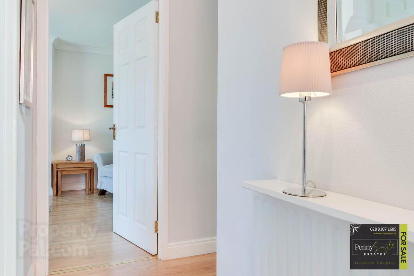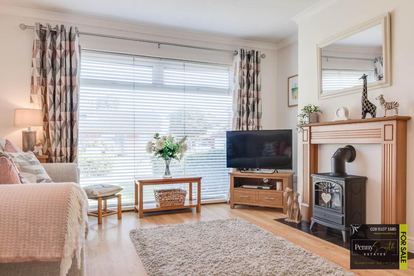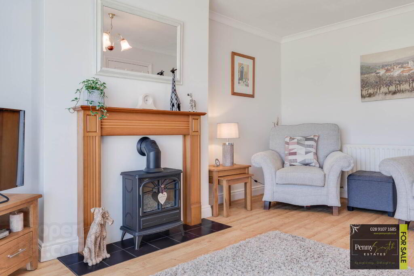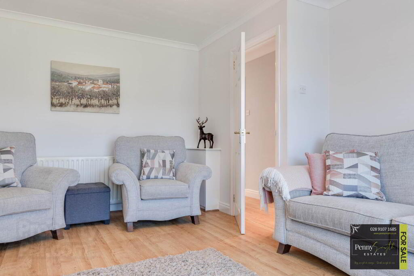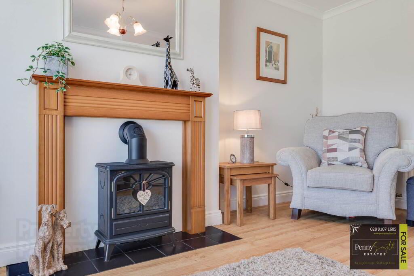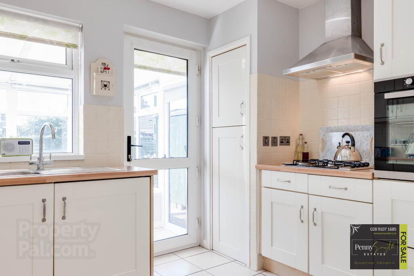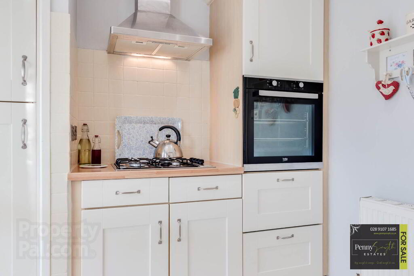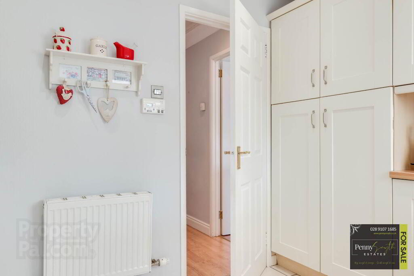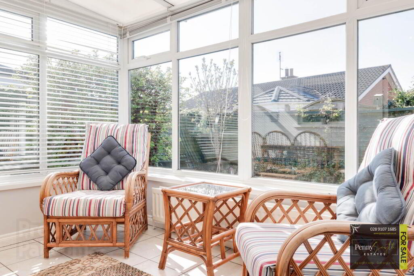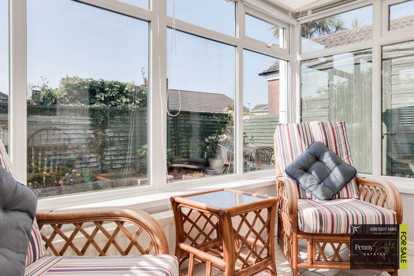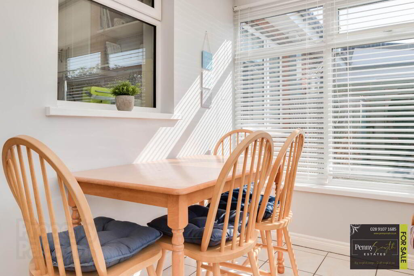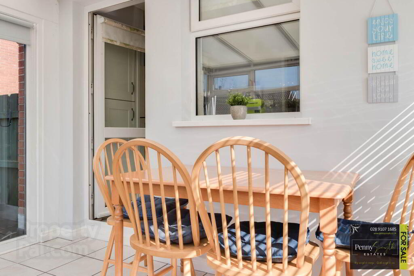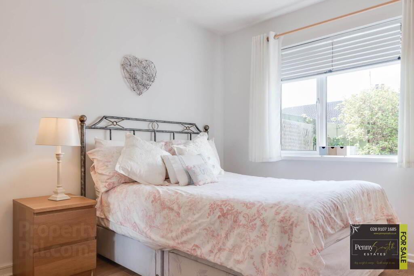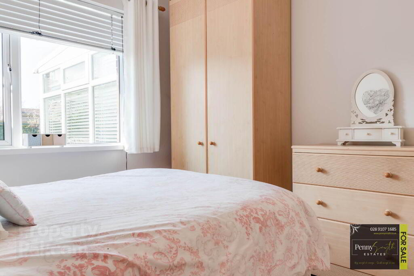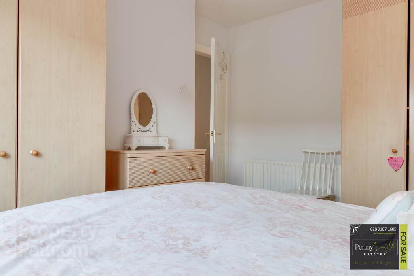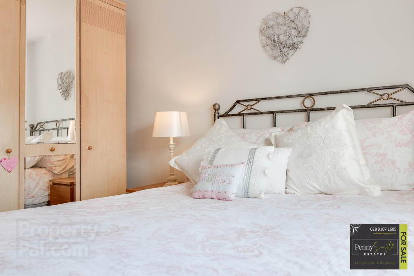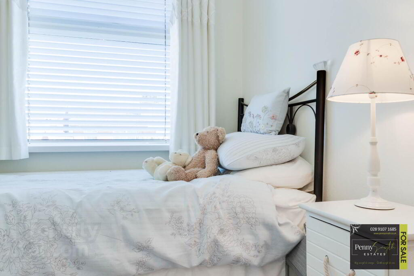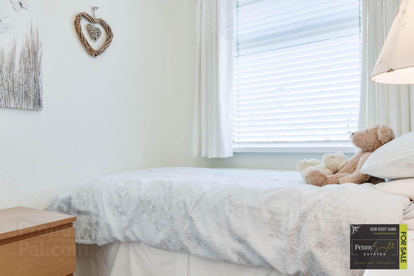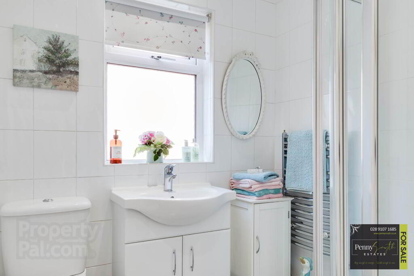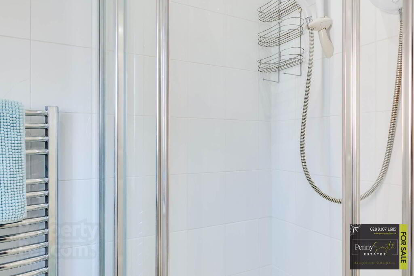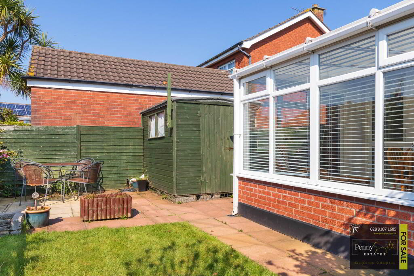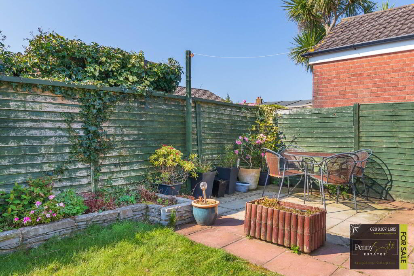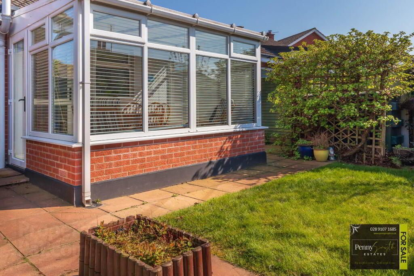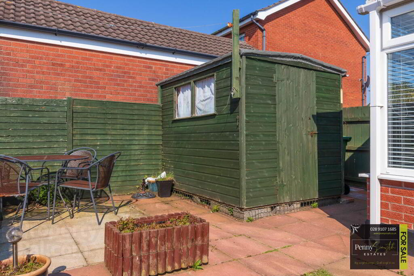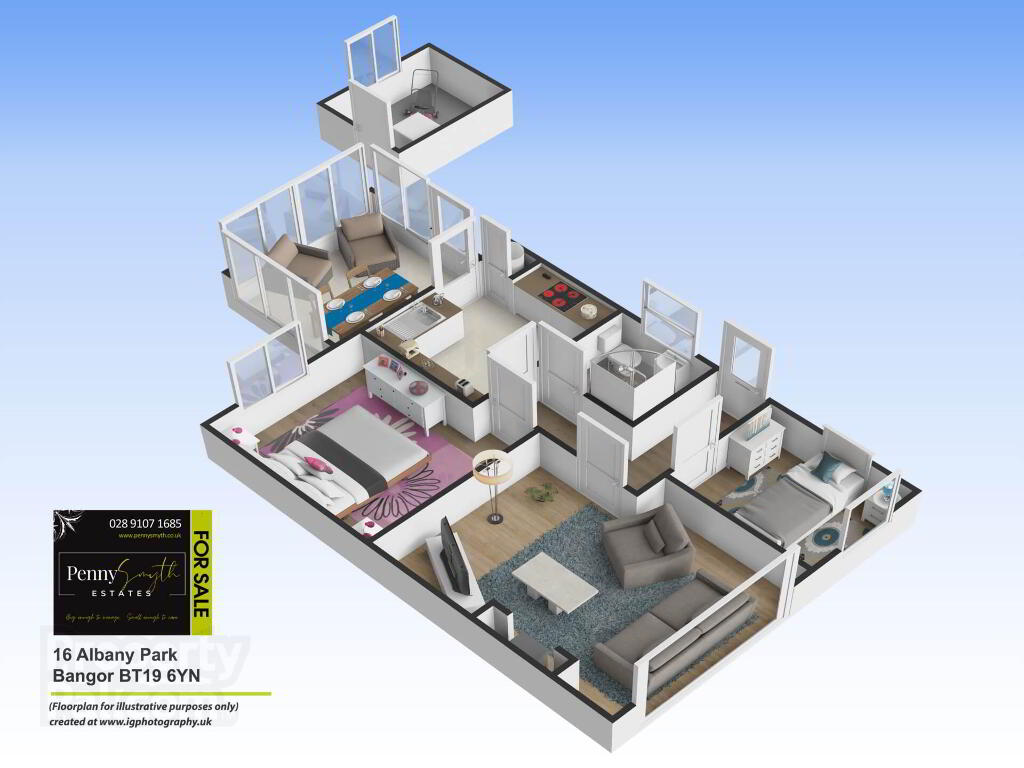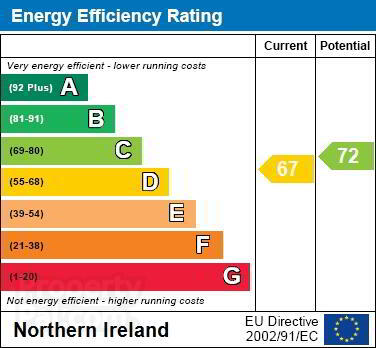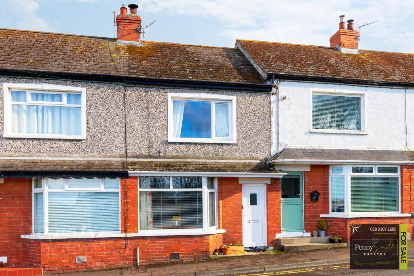This site uses cookies to store information on your computer
Read more

Contact Us

 94B Hamilton Road
Bangor,
BT20 4LG
94B Hamilton Road
Bangor,
BT20 4LG

 028 9107 1685
028 9107 1685

 info@pennysmyth.co.uk
info@pennysmyth.co.uk

 Arrange a Valuation
Fixflo Login
Estate agents in Bangor
Arrange a Valuation
Fixflo Login
Estate agents in Bangor
Branch
"Big Enough To Manage… Small Enough To Care." Sales, Lettings & Property Management
« Back
Sale agreed |
2 Bed Semi-detached Bungalow |
Sale agreed
£155,000
Key Information
| Address | 16 Albany Park, Bangor |
|---|---|
| Style | Semi-detached Bungalow |
| Status | Sale agreed |
| Price | Offers around £155,000 |
| Bedrooms | 2 |
| Bathrooms | 1 |
| Receptions | 1 |
| Heating | Oil |
| EPC Rating | D67/C72 |
Features
- Charming Semi Detached Bungalow
- Two Bedrooms
- Fitted Kitchen with Integrated Appliances
- Thermally Separated Conservatory
- Three Piece White Shower Suite
- Lounge
- uPVC Double Glazing Throughout
- Oil Fired Central Heating
- PVC Soffits, Guttering & Fascia
- Enclosed Rear Garden
Additional Information
This property comprises a spacious living room, fitted kitchen equipped with integrated appliances, two bedrooms, a three piece white shower suite & a thermally separated conservatory.Benefiting from uPVC double glazing throughout, oil fired central heating, a garden shed plumbed for a washing machine & an enclosed rear garden.
Within close proximity to all local amenities to include walking distance to public transport links & a short car journey takes you to Bangor`s city centre with easy access to neighbouring towns.
This property should appeal to those seeking to downsize for its accommodation, location & price.
Early viewing is highly recommended.
All measurements are length x width at widest points
Entrance Hall
uPVC exterior front door with double glazed insert, mounted room thermostat, recessed lighting, single radiator & laminate wood flooring. Access to roof space.
Lounge 15`1` x 12`5` (4.60m x 3.80m)
Feature fireplace with wooden mantle, surround & tiled hearth. Cupboard housing
fuse board & electricity meter. uPVC double glazed window, double radiator with thermostatic valve & laminate wood flooring.
Kitchen 6`8` x 9`10` (2.04m x 3.02m)
Fitted kitchen with a range of high & low level units, stainless steel sink unit with side drainer & Gooseneck mixer tap. Integrated electric oven & ceramic four ring hob with stainless steel extractor over. Integrated under counter fridge. uPVC double glazed window & rear exterior door with glazed panels, mounted heating programmer, recessed lighting, part tiled walls, double radiator with thermostatic valve & ceramic tiled floor.
Thermally Separated Conservatory 7`11` x 9`6` (2.43m x 2.92m)
uPVC double glazed windows & external rear door. Double radiator with thermostatic valve & ceramic tiled flooring.
Bedroom One 11`1` x 10`7` (3.40m x 3.23m)
uPVC double glazed window, single radiator & laminate wood flooring.
Bedroom Two 8`8` x 6`11` (2.65m x 2.12m)
uPVC double glazed window, double radiator & laminate wood flooring.
Shower Room
Three Piece shower suite comprising shower enclosure with Mira` electric shower, vanity sink unit with mixer tap & close couple w.c. uPVC frosted double glazed window, recessed lighting, walls fully tiled, vertical heated towel rail & ceramic tiled flooring.
Front Exterior
Front garden laid in lawn bordered by shrubs. Tarmac driveway with space for multiple vehicles. Outside lighting & water tap.
Rear Exterior.
Rear garden enclosed with fencing & gated access. Garden laid in lawn with paved patio area. PVC oil tank, housed oil fired boiler. Garden shed plumbed for washing machine.
Notice
Please note we have not tested any apparatus, fixtures, fittings, or services. Interested parties must undertake their own investigation into the working order of these items. All measurements are approximate and photographs provided for guidance only.
Need some more information?
Fill in your details below and a member of our team will get back to you.

