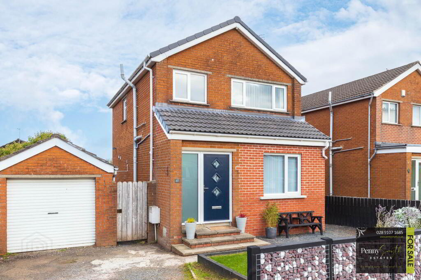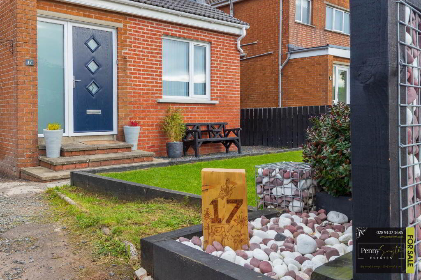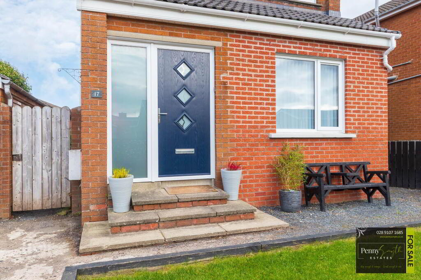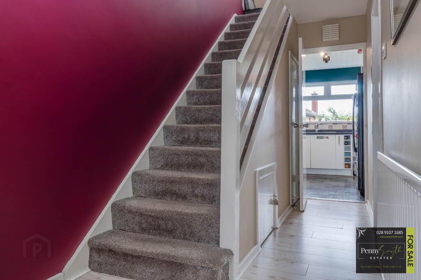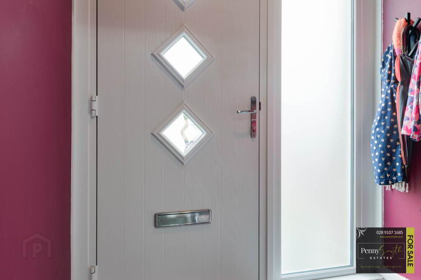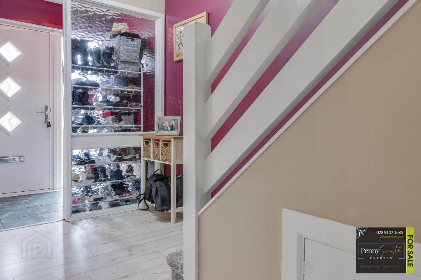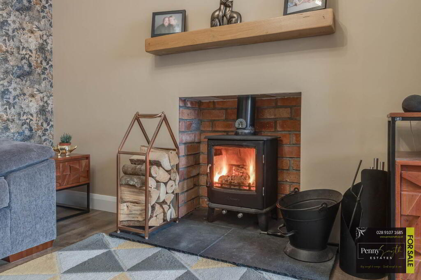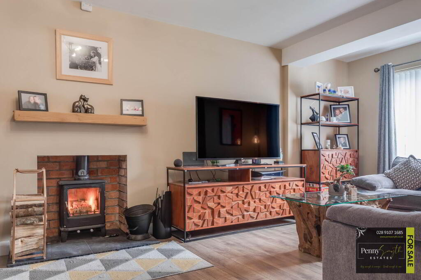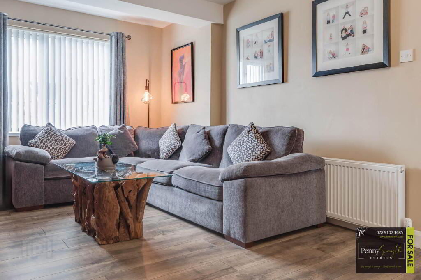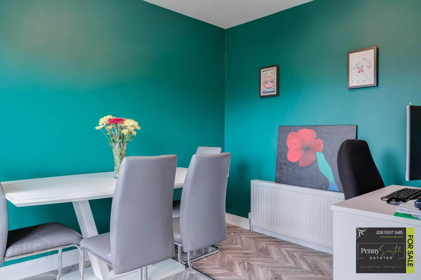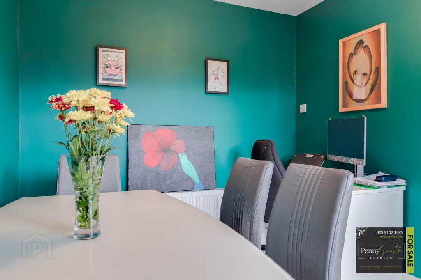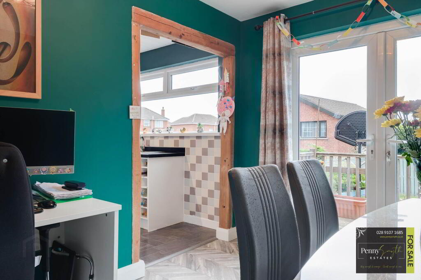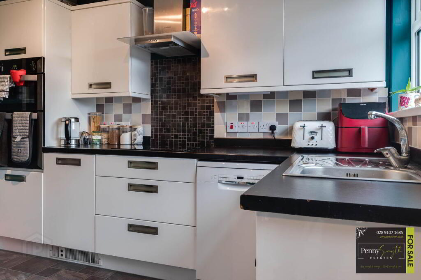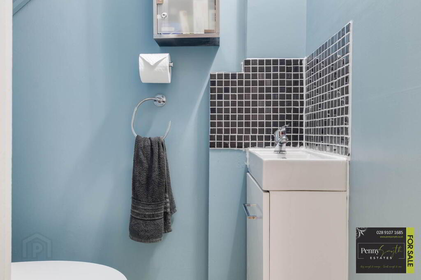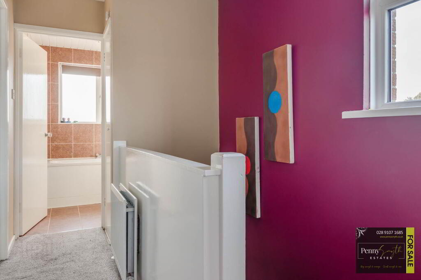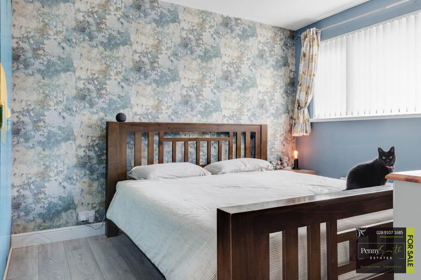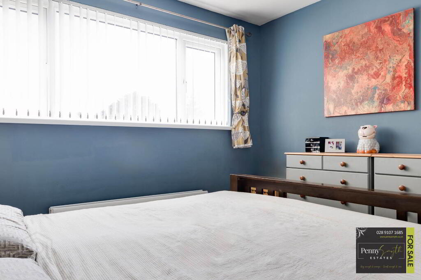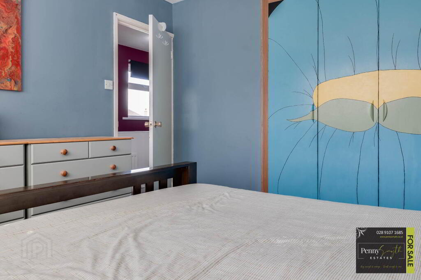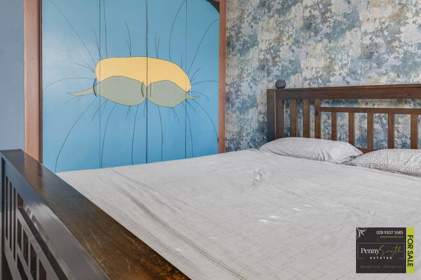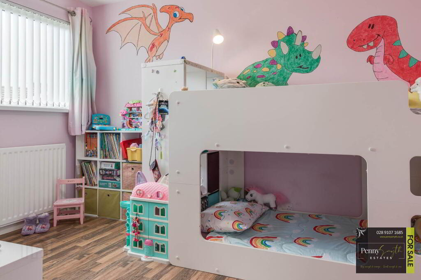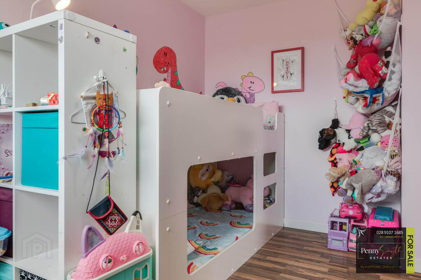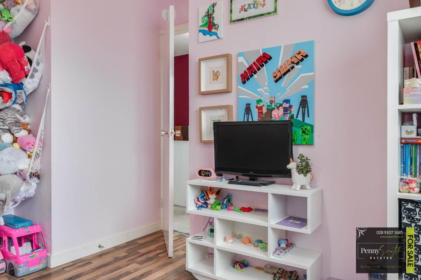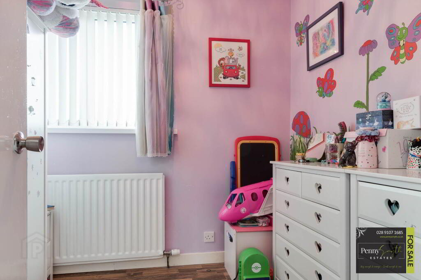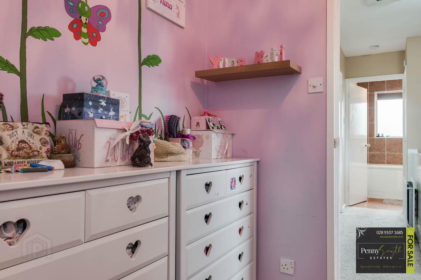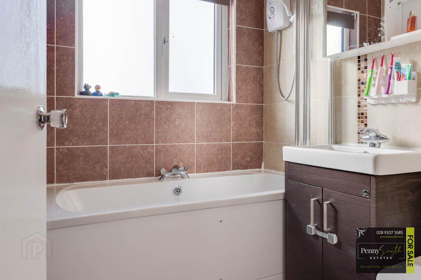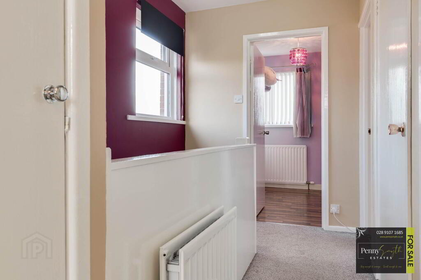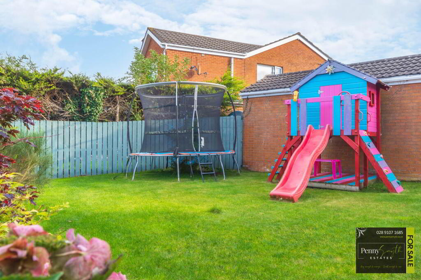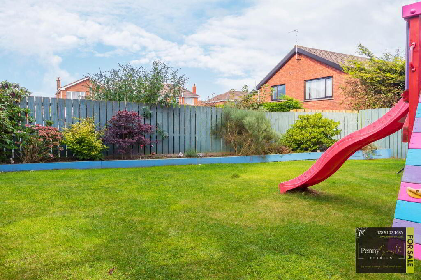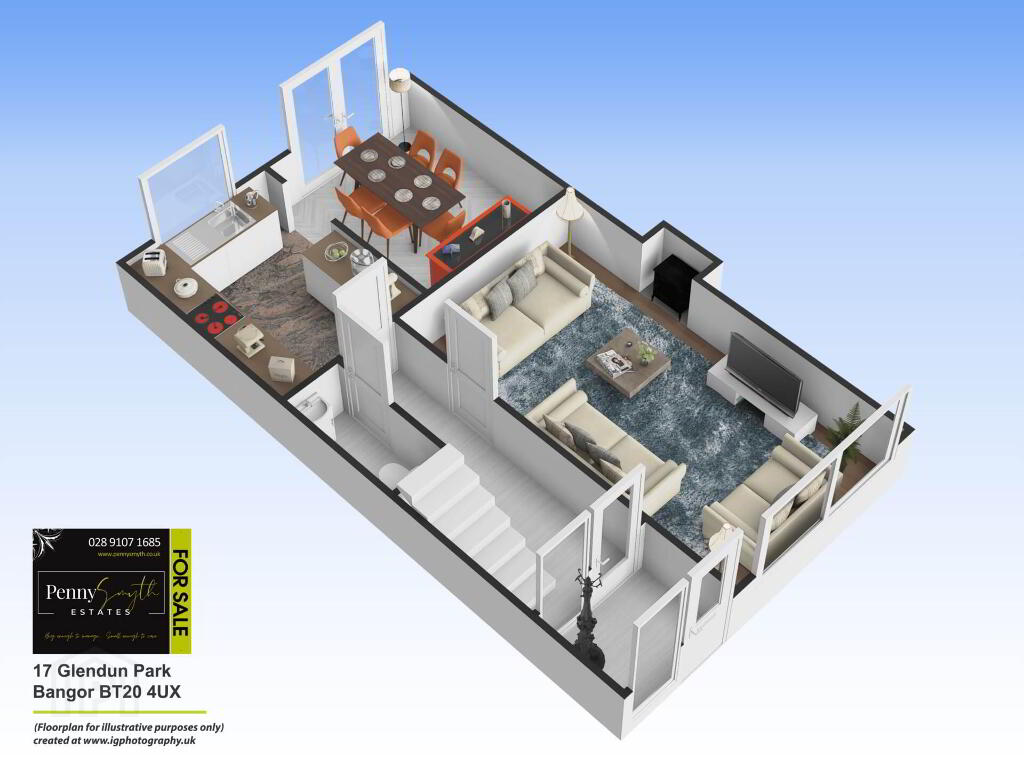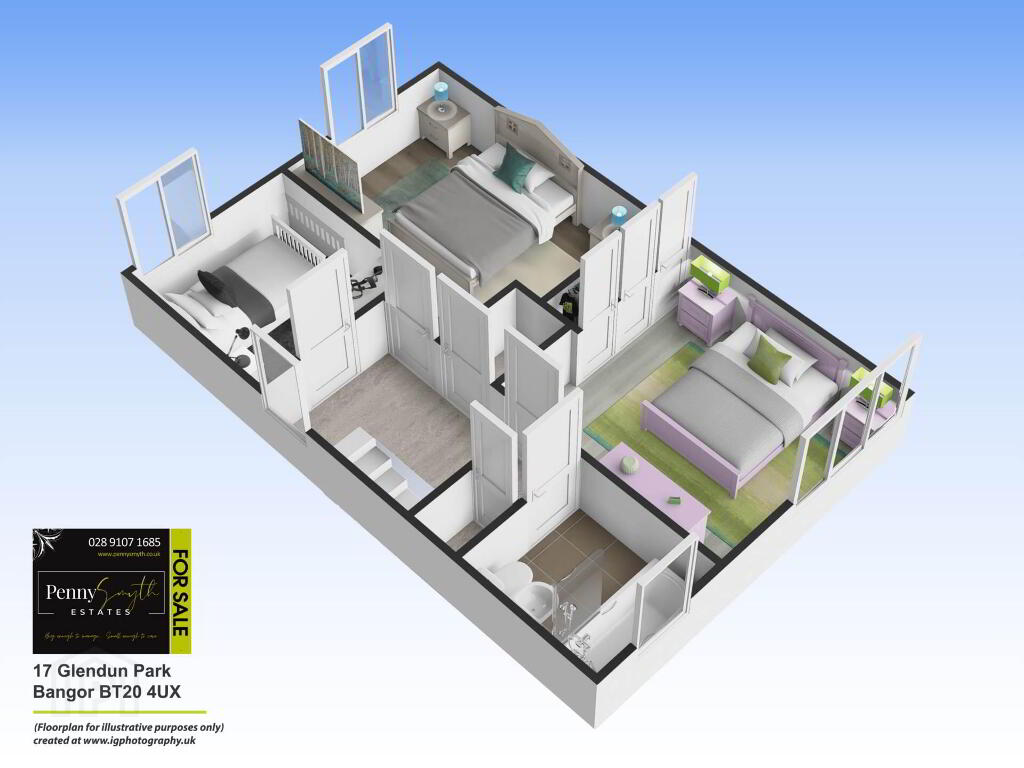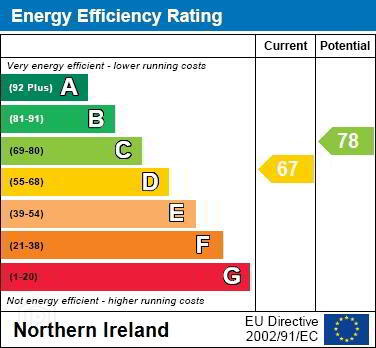This site uses cookies to store information on your computer
Read more

Contact Us

 94B Hamilton Road
Bangor,
BT20 4LG
94B Hamilton Road
Bangor,
BT20 4LG

 028 9107 1685
028 9107 1685

 info@pennysmyth.co.uk
info@pennysmyth.co.uk

 Arrange a Valuation
Fixflo Login
Estate agents in Bangor
Arrange a Valuation
Fixflo Login
Estate agents in Bangor
Branch
"Big Enough To Manage… Small Enough To Care." Sales, Lettings & Property Management
« Back
Sale agreed |
3 Bed Detached House , 86 sq. metres |
Sale agreed
£220,000
Key Information
| Address | 17 Glendun Park, Bangor |
|---|---|
| Style | Detached House |
| Status | Sale agreed |
| Price | Price from £220,000 |
| Bedrooms | 3 |
| Bathrooms | 1 |
| Receptions | 2 |
| Heating | Gas |
| EPC Rating | D67/C78 |
Features
- Detached & Extended Three Bedroom Family Home
- Living Room with Multi Fuel Burning Stove
- Dining Room with French Doors onto Raised Decked Platform
- Kitchen with High Gloss Fascia & Integrated Cooking Appliances
- Ground Floor W.C. & First Floor Three Piece White Bathroom Suite
- Recently Installed uPVC Double Glazed Windows
- uPVC Soffit, Fascia, Guttering & Verges
- Gas Fired Central Heating System
- Enclosed Rear Garden
- Detached Garage, Plumbed for Utility
Additional Information
Penny Smyth Estates is delighted to welcome to the market For Sale` this well presented, detached family home situated off both Gransha Road & Bloomfield Road South, Bangor.The ground floor comprises extended living room with feature multi fuel burning stove. Modern kitchen through to dining space with French doors onto raised decked platform. Ground floor w.c.
The first floor reveals three bedrooms, master bedroom with built in robes & a three piece white bathroom suite.
This property benefits from a single storey extension, creating more living room space. Recently fitted uPVC double glazing throughout, uPVC soffits, fascia, guttering to include verges & gas fired central heating.
The front garden is laid in lawn & bordered with a Gabion wall, driveway with ample parking for two cars & a detached garage with roller door & plumbed for utility. The rear garden is enclosed with gated access & laid in lawn.
Only a stone`s throw away to Bangor Aurora & lovely walks around acres of Castle Park. Walking distance to Ward Park where you can enjoy free live music events at the band stand & Bangor`s City centre, Bloomfield shopping centre & leading schools. Easy access for commuting to neighbouring towns.
Entrance Porch
Composite external door with uPVC double glazed privacy side panel. Ceramic tiled flooring.
Entrance Hall
Obscure single glazed panel, single radiator with thermostatic valve & laminate wood flooring. Under stairs cupboard housing, electricity meter & electrical fuse board.
Living Room 19`1`` x 10`6`` (5.83m x 3.21m)
Feature multi fuel burning stove. uPVC double glazed window, double radiator with thermostatic valve & wood laminate flooring.
Kitchen 10`7`` x 7`11`` (3.23m x 2.43m)
Range of high & low level units with high gloss fascia & under counter lighting. Stainless steel sink unit & side drainer. Integrated & mounted electric double oven & four ring ceramic hob with stainless steel extractor over. Recess for an American fridge freezer & dishwasher. uPVC double glazed window & laminate wood flooring.
Dining Room 10`7`` x 8`6`` (3.23m x 2.61m)
uPVC double glazed French door, double radiator with thermostatic valve & laminate wood flooring.
Ground Floor W.C.
White suite comprising vanity sink unit with mixer tap & tiled splash back. Close couple w.c. Extractor fan, mounted heating programmer & laminate wood flooring.
Stairs & Landing
uPVC doubled glazed window, double radiator with thermostatic valve, carpeted stairs & landing. Airing cupboard housing Worcester gas boiler.
Bedroom One 12`8`` x 10`4`` (3.87m x 3.17m)
Built in robes. uPVC double glazed window, double radiator with thermostatic valve & laminate wood flooring.
Bedroom Two 12`5`` x 10`4`` (3.80m x 3.17m)
uPVC double glazed window, single radiator with thermostatic valve & laminate wood flooring.
Bedroom Three 7`10 x 7`9`` (2.39m x 2.38m)
uPVC double glazed window, single radiator with thermostatic valve & laminate wood flooring.
Bathroom
Three piece white suite comprising panelled bath with mixer tap, vanity sink unit with mixer tap & close couple w.c. uPVC double glazed privacy window, fully tiled walls, extractor fan, recessed lighting, heated towel radiator & ceramic tiled flooring.
Front Exterior
Garden laid in lawn bordered with a Gabion wall & raised flower beds. Driveway with ample parking for two cars. Steps to front door. Mounted gas meter box.
Rear Exterior
Bordered by fencing with gated access. Laid in lawn with raised flower beds. Steps to raised decked platform.
Detached Garage 20`3`` x 9` (6.19m x 2.74m)
Roller door, Power & light. uPVC doubled side door & window. Plumbed for washing machine.
Notice
Please note we have not tested any apparatus, fixtures, fittings, or services. Interested parties must undertake their own investigation into the working order of these items. All measurements are approximate and photographs provided for guidance only.
Need some more information?
Fill in your details below and a member of our team will get back to you.

