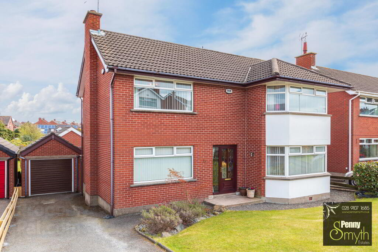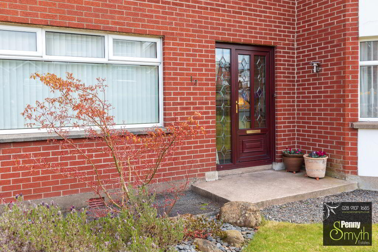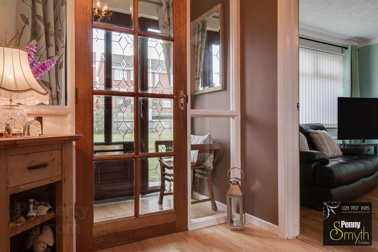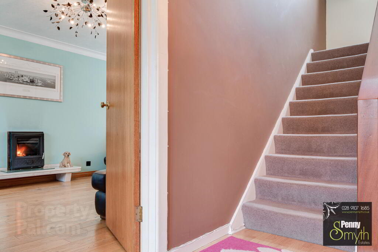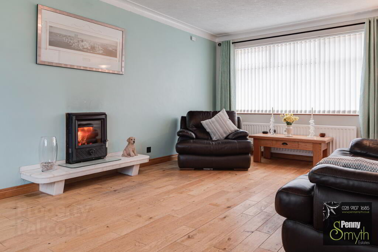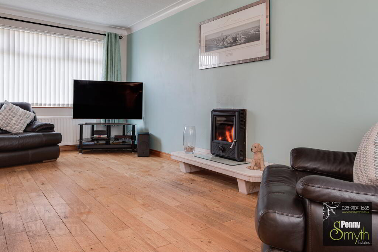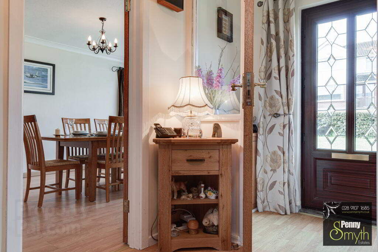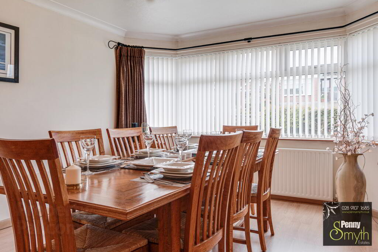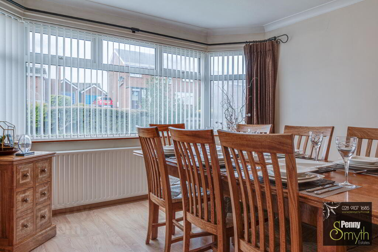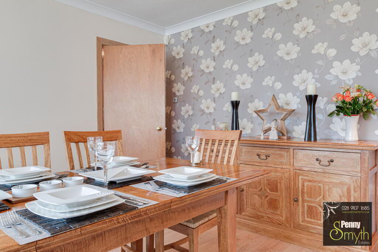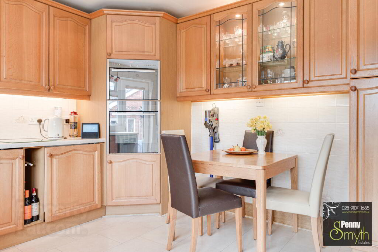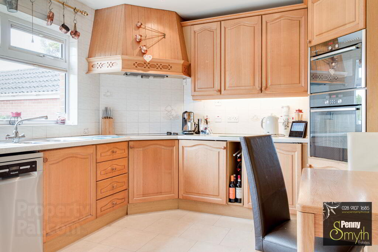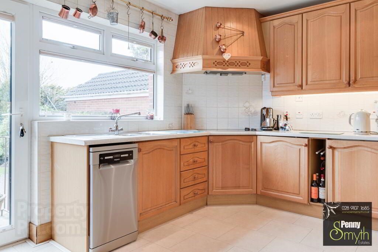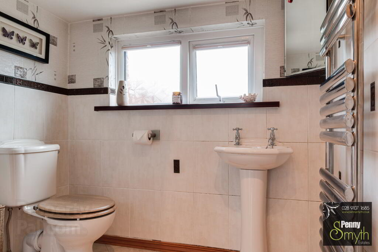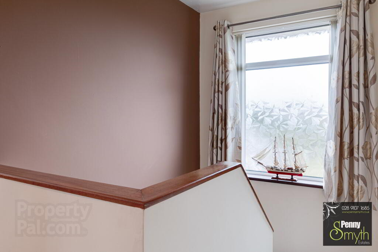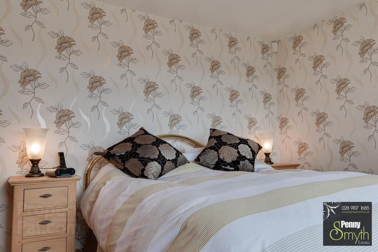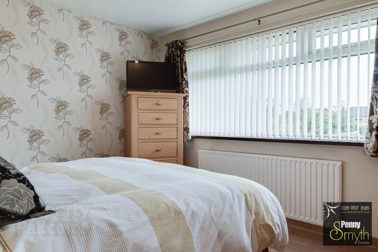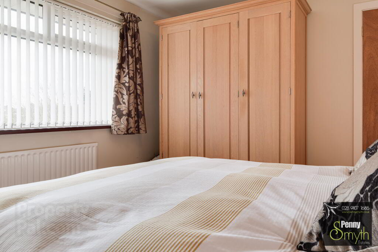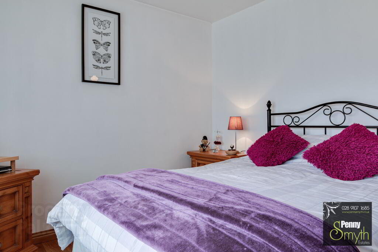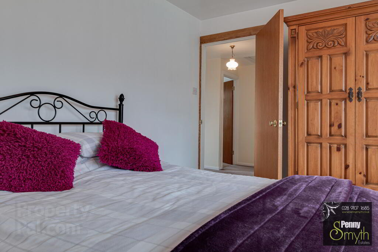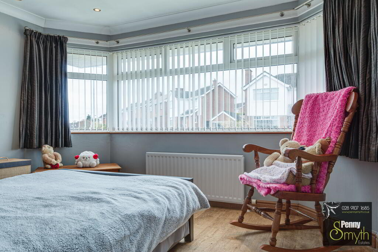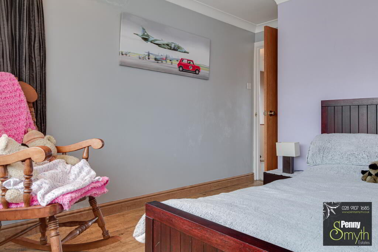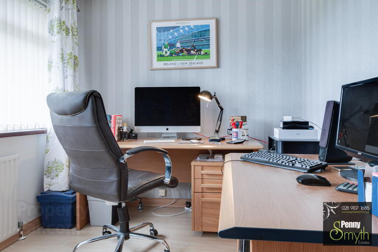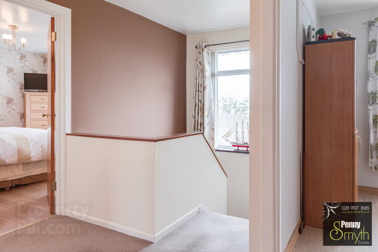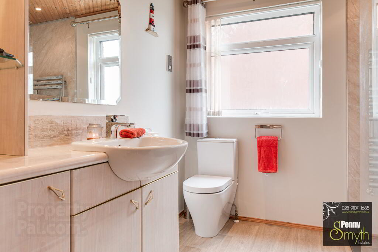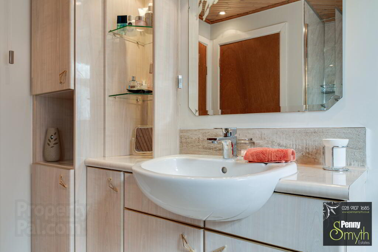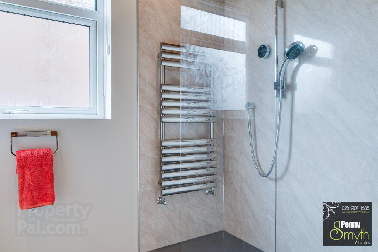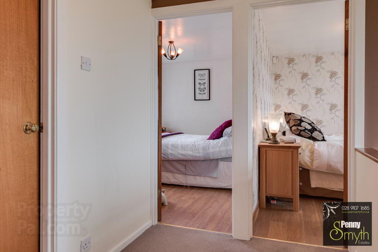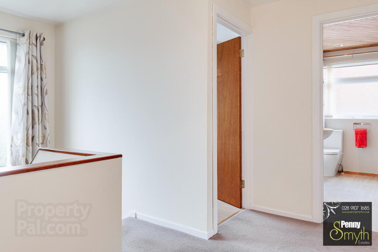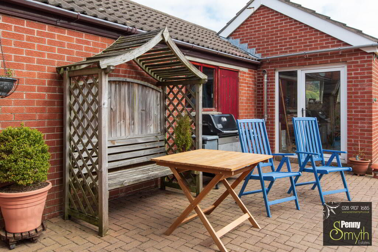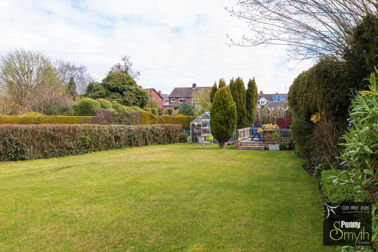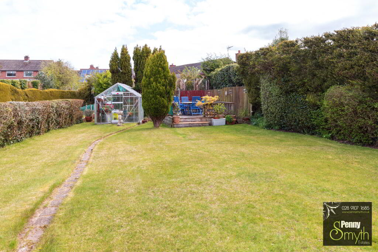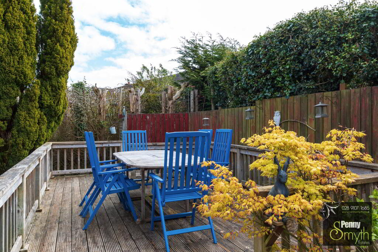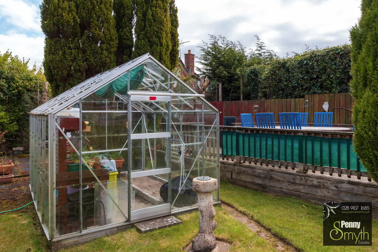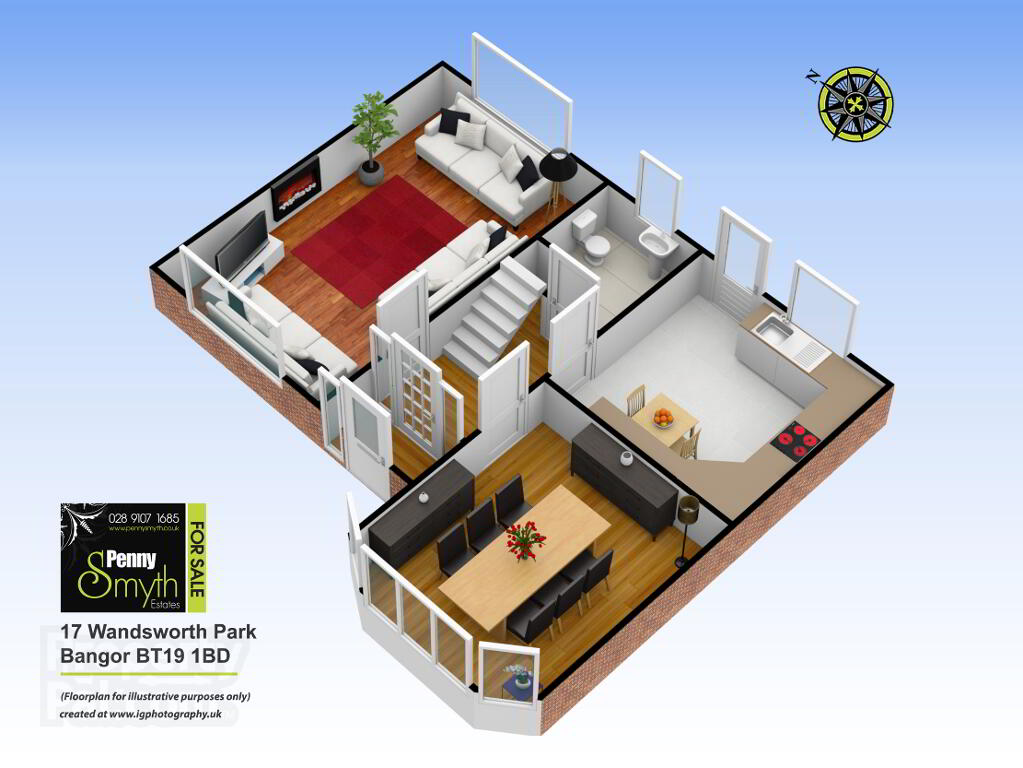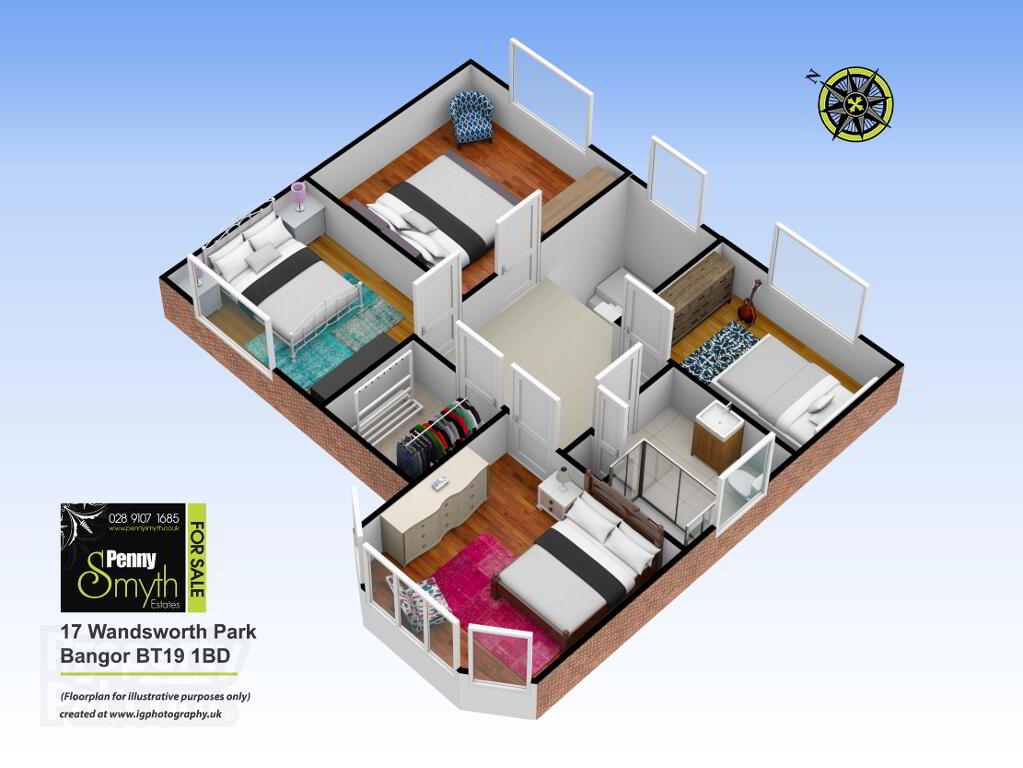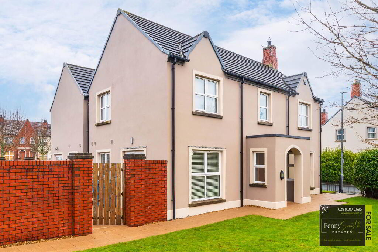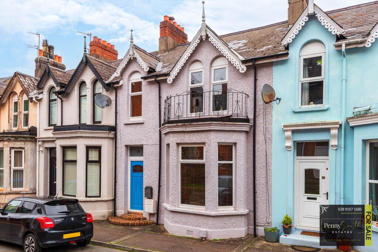This site uses cookies to store information on your computer
Read more

"Big Enough To Manage… Small Enough To Care." Sales, Lettings & Property Management
Key Information
| Address | 17 Wandsworth Park, Bangor |
|---|---|
| Style | Detached House |
| Status | Sold |
| Bedrooms | 4 |
| Bathrooms | 2 |
| Receptions | 2 |
| Heating | Oil |
| EPC Rating | E52/C69 (CO2: E48/D65) |
Features
- Detached Home
- Four Double Bedrooms plus Study
- Two Receptions
- Feature Multi-Fuel Burning Stove
- Solid Wood Fitted Kitchen Equipped with Integrated Appliances
- Ground Floor W.C.
- Modern Shower Suite with Built in Bathroom Furniture
- PVC Soffits, Fascia & Guttering
- Oil Fired Central Heating
- Detached Garage with Utility
- Workshop/Office Space
- Generous Rear Garden with Southerly Aspect
Additional Information
Penny Smyth Estates is delighted to welcome to the market ‘For Sale’ this double fronted, four bedroom detached home is situated in a cul-de-sac off the Crawsfordsburn Road & in the popular location of Bangor West.
When entering this property you won’t be disappointed. This family home offers generous indoor & outdoor space that will be a perfect sanctuary for any family to include the added benefit of its desirable location.
The ground floor comprises a lounge with natural light oozing in at opposite ends with a multi fuel burning stove. Dining room with Bay window. Ground floor w.c. Solid wood fitted kitchen equipped with integrated appliances & dining space.
Center staircase to a naturally well lit, first floor landing that reveals four well-appointed double bedrooms a fifth room perfect as a home office. Shower suite with built in bathroom furniture & hot press. Access to partially floored roof space via Slingsby ladder.
This property is approached by an extensive tarmac driveway leading to a detached garage. Benefiting from workshop that can be easily adapted for many trades. PVC soffits, fascia & guttering. Double glazing throughout & oil fired central heating.
Private rear garden with brick paved patio, garden in lawn & raised decking. Bordered by hedging.
Within walking distance to public transport links via Road & Rail, our beautiful coastal path & local amenities plus Rathmore Primary School & Carnalea Golf Club. Easy access for commuting to Belfast, a short car journey into Bangor’s town centre & Crawfordsburn Country Park.
This property should appeal to families for its accommodation, location & price.
Early Viewing is Highly Recommended!
Entrance Porch
uPVC double glazed oak entrance door with integrated mail box. Housed electricity consumer unit. Wood laminate flooring.
Entrance Hall
Interior glazed panel door, telephone point, double radiator & laminate flooring.
Kitchen with Dining Space 11’3” x 11’11” (3.44m x 3.64m)
Solid wood fitted kitchen with a range of high & low level units. uPVC double glazed window & rear entrance door. Recessed lighting & part tiled walls. Integrated under counter fridge, under counter freezer, double oven & four ring ceramic hob with stainless steel extractor over. 1 ½ bowl stainless steel sink unit with side drainer & mixer tap. Double radiator & tiled flooring.
Living Room 20’4” x 12’ (6.21m x 3.68m)
Feature multi-fuel burning stove with raised marble hearth. uPVC double glazed windows with vertical blinds, cornicing, double radiators with thermostatic valves & solid wood flooring.
Dining Room 14’6” x 11’11” (4.43m x 3.64m)
uPVC double glazed Bay window, cornicing, double radiator with thermostatic valve & wood laminate flooring.
Ground Floor W.C.
Under stairs storage. Pedestal wash hand basin & low flush w.c. Frosted uPVC double glazed window. Part tiled walls. Chrome heated towel rail & tiled flooring.
Staircase & Landing
Frosted uPVC double glazed window & return staircase. Access to roof space.
Master Bedroom 10’2” x 11’11” (3.11m x 3.64m)
uPVC double glazed bay window, recessed lighting & cornicing. Double radiator with thermostatic valve & wood laminate flooring.
Bedroom Two 9’8” x 12’11” (2.96m x 3.70m)
uPVC double glazed window, single radiator & wood laminate flooring.
Bedroom Three 10’4” x 12’ (3.16m x 3.67m)
uPVC double glazed window, single radiator & wood laminate flooring.
Bedroom Four 7’11” x 11’11” (2.41m x 3.64m)
uPVC double glazed window, single radiator & wood laminate flooring.
Shower Suite
Shower suite with built in bathroom furniture comprising, walk-in shower with Mira power shower & PVC paneling. Vanity sink unit with mixer tap & close couple w.c. Hot press with hot water cylinder & airing shelves. Frosted double glazed uPVC window, recessed lighting, chrome heated towel rail & wood laminate flooring.
Study 6’8” X 6’4” (2.05m x 1.94m)
Wood laminate flooring.
Roof Space
Access via Slinsby ladder, part floored & lighting.
Detached Garage 20’4” x 9’5” (6.21m x 2.88m)
Up & over door. Light & Power. Plumbed for washing machine & recess for tumble dryer. Condensing oil boiler & heating programmer.
Workshop/Home Office 12’10” x 13’1” (3.92m x 4m)
uPVC double glazed window & glazed door. Pitched roof with Velux window. Plumbed sink unit with taps.
Front Exterior
Tarmac driveway with access to garage. Ample parking for multiple cars. Garden laid in lawn bordered by rockery & shrubbery. Outside light, uPVC soffits, fascia & guttering.
Rear Exterior
Garden laid in lawn bordered by hedging & gated access. Brick paved patio with raised decking. Access to garage & work shop. Outside light, water tap & PVC oil tank.
Need some more information?
Fill in your details below and a member of our team will get back to you.

