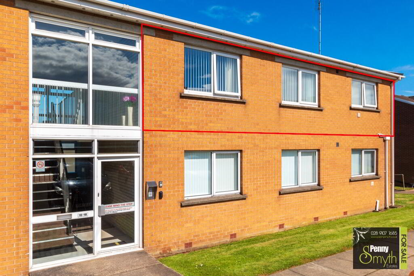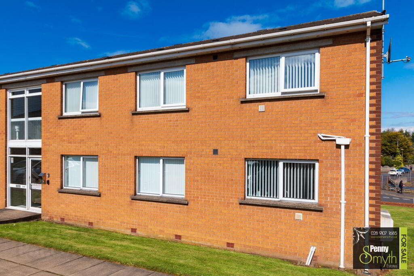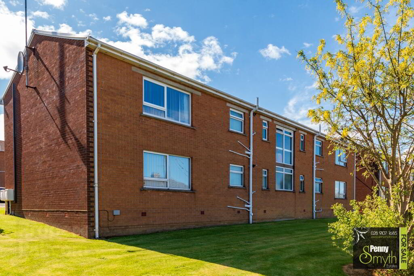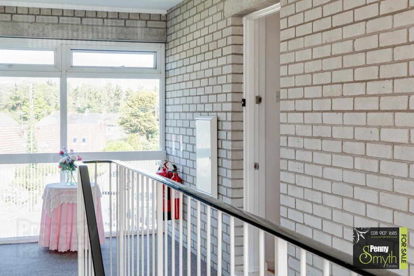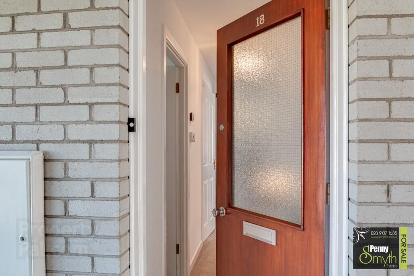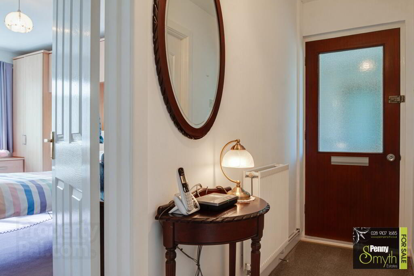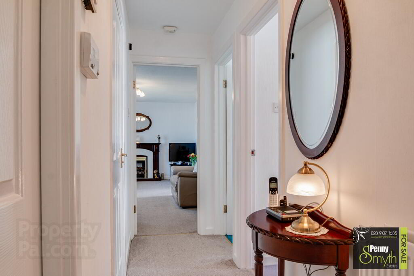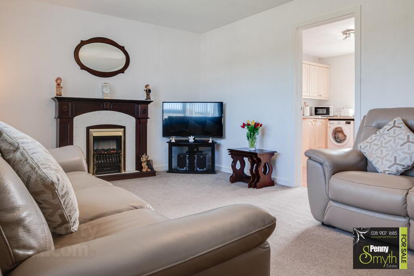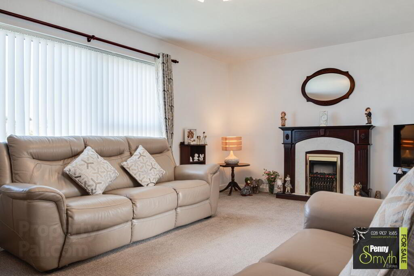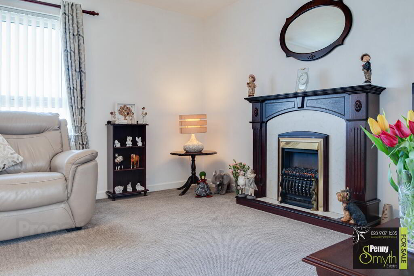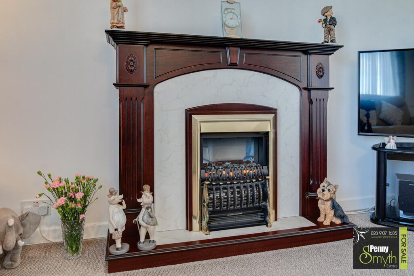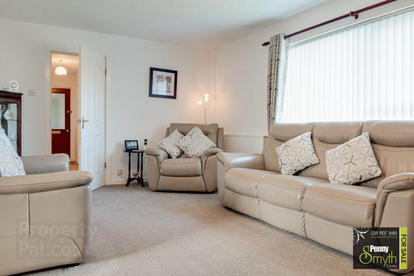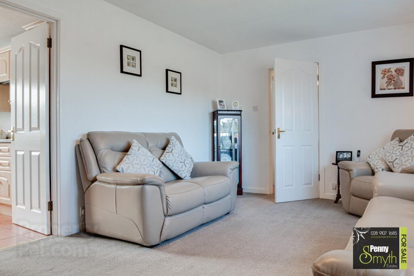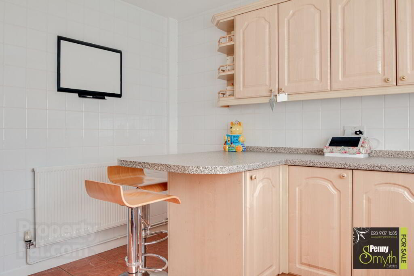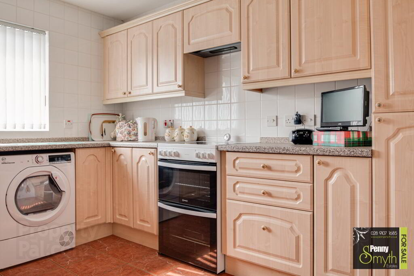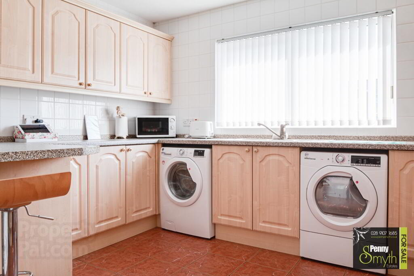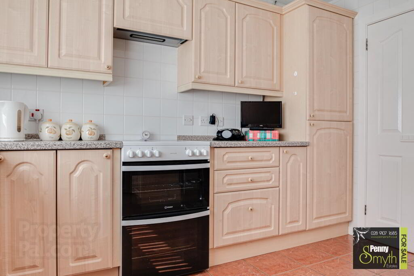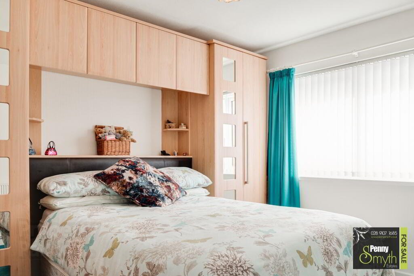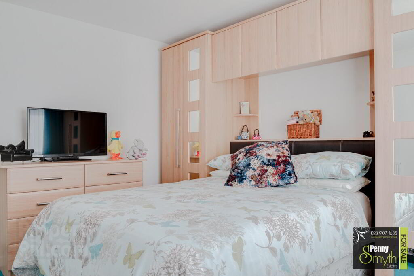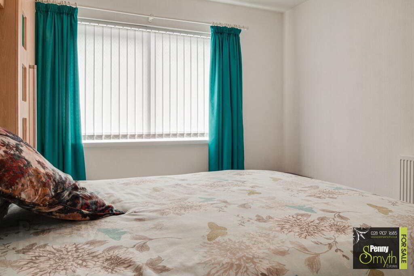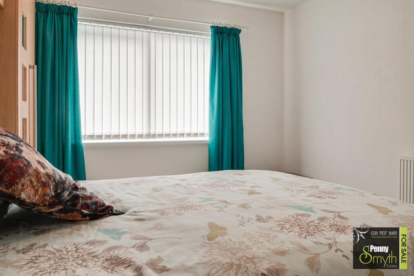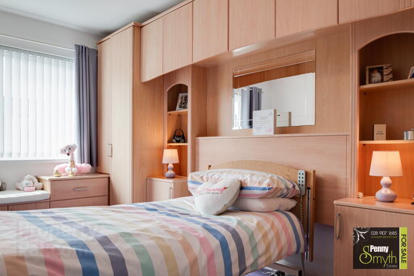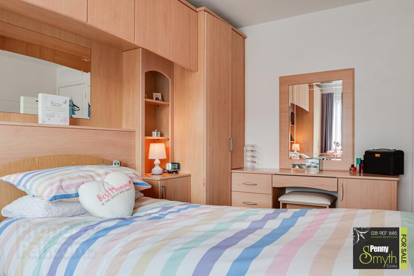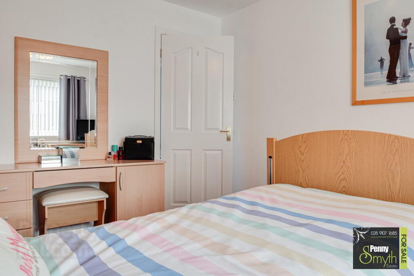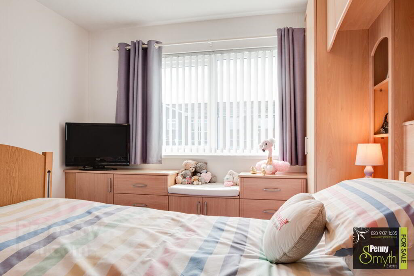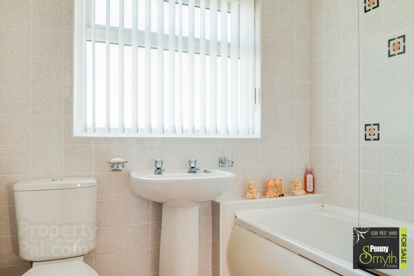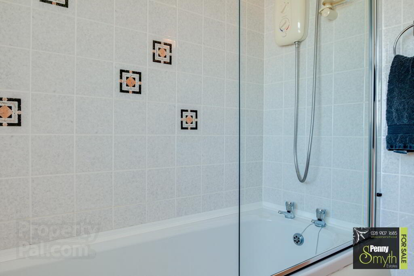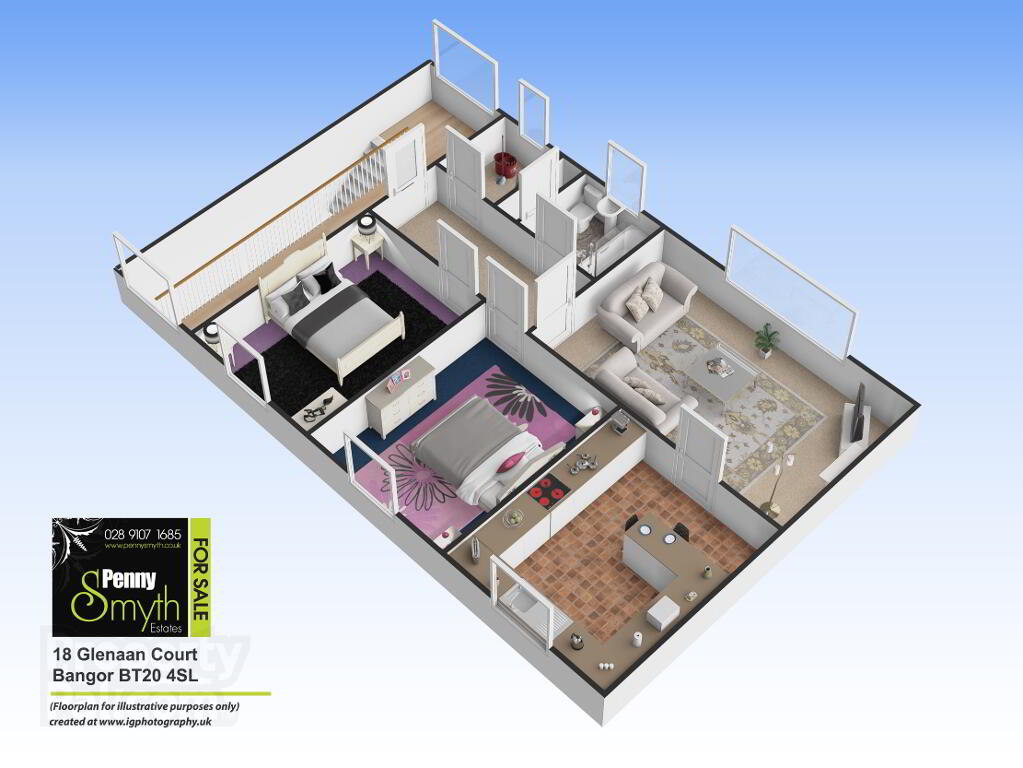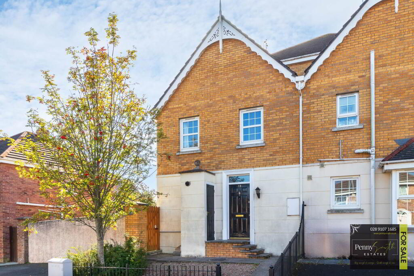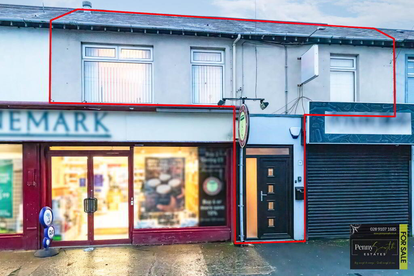This site uses cookies to store information on your computer
Read more

"Big Enough To Manage… Small Enough To Care." Sales, Lettings & Property Management
Key Information
| Address | 18 Glenaan Court, Bangor |
|---|---|
| Style | 1st Floor Apartment |
| Status | Sold |
| Bedrooms | 2 |
| Bathrooms | 1 |
| Receptions | 1 |
| Heating | Gas |
| EPC Rating | D68/C74 |
Features
- First Floor Apartment
- Two Double Bedrooms
- Living Room
- Kitchen with Dining
- Three Piece White Bathroom Suite
- uPVC Double Glazing Throughout
- Gas Fired Central Heating
- Communal Car Park
Additional Information
Penny Smyth Estates is delighted to welcome to the market ‘For Sale’ this well presented two bedroom first floor apartment. Conveniently situated, just off the Gransha Road and within walking distance to Bangor’s town centre.
This two bedroom apartment comprises a spacious living room with fireplace & electric inset. Fitted kitchen with breakfast bar, two double bedrooms with fitted furniture & a three piece white bathroom suite. This apartment has uPVC double glazing, gas fired central heating, off road parking & a garage.
This property is only a stone’s throw away from Bangor’s city centre, Ward Park & Castle Park. Close proximity to Bloomfield Shopping Centre and within walking distance for public transport links.
This property would particularly appeal to those looking for comfortable retirement and easy living for its convenient location & accommodation.
Communal Entrance
Secure communal access with intercom system. Mounted hand rail & bannisters. Recessed electricity meter box.
Entrance Hall
Timber exterior front door with frosted single pane insert. Mounted heating controller & mounted room thermostat. Double radiator & carpeted flooring.
Storage Room
Housing electrical fuse board. uPVC double glazed frosted window & carpeted flooring.
Lounge 11’8” x 19’3” (3.57m x 5.87m)
uPVC double glazed window, double radiator with thermostatic valve & carpeted flooring.
Kitchen 11’4” x 11’8” (3.46m x 3.56m)
Range of high & low level units with breakfast bar, 1½ bowl stainless steel sink unit & side drainer with mixer tap. Recess for electric cooker with built in extractor over. Recess for washing machine & tumble dryer. Integrated fridge freezer. uPVC double glazed window, walls fully tiled, single radiator with thermostatic valve & ceramic tiled flooring.
Bedroom One 13’9” x 10’3” (4.20m x 3.13m)
Built in furniture with wardrobes, cabinets, drawers & dressing table with mirror. uPVC double glazed window, single radiator with thermostatic valve & carpeted flooring.
Bedroom Two 13’9” x 10’5” (4.20m x 3.18m)
Built in furniture with wardrobes & headboard. uPVC double glazed window, single radiator with thermostatic valve & carpeted flooring.
Bathroom
Three piece white bathroom suite comprising panelled bath with hot & cold tap. ‘Mira’ electric shower, pedestal wash hand basin with hot & cold taps, close coupled w.c. Airing cupboard housing ‘Ideal Logic’ gas boiler & airing shelves. Mounted electric heater, walls fully tiled & ceramic tiled flooring.
Garage
Up and over door.
Outside
Maintained communal grounds. Car parking for residents & visitors. Access onto the Gransha Road via pathway.
Need some more information?
Fill in your details below and a member of our team will get back to you.

