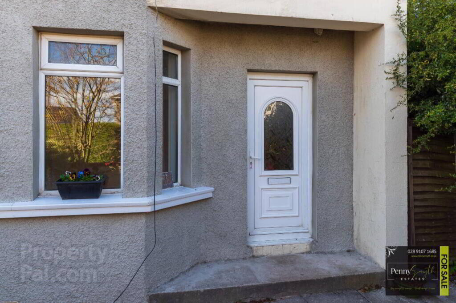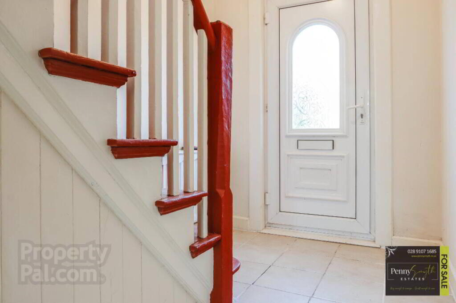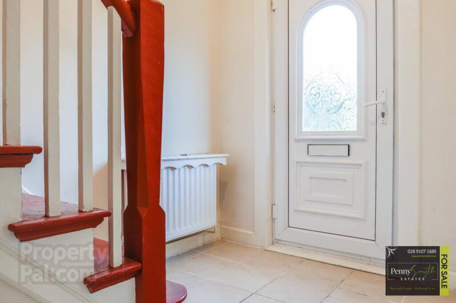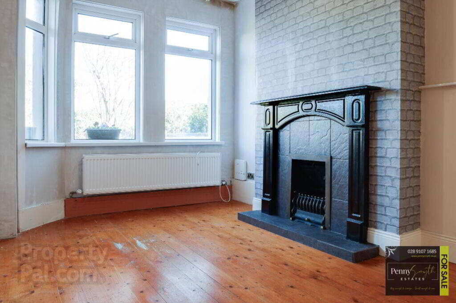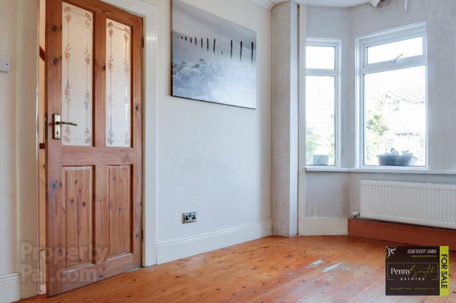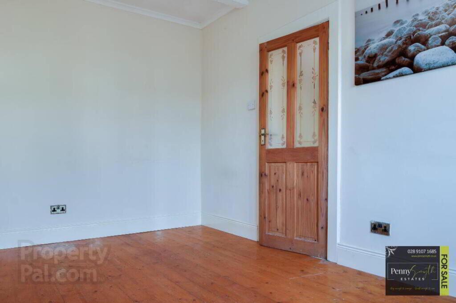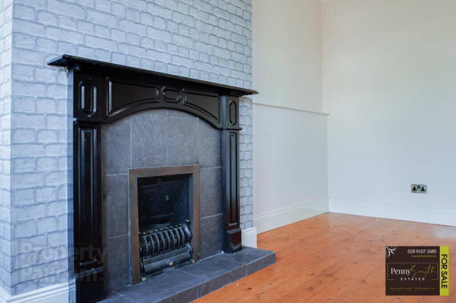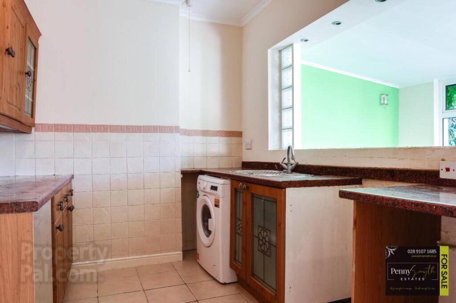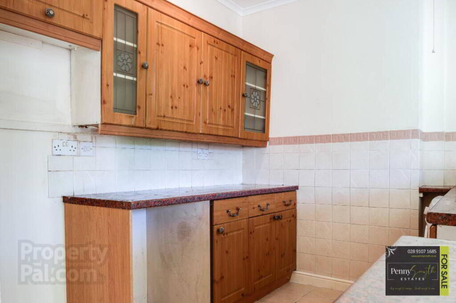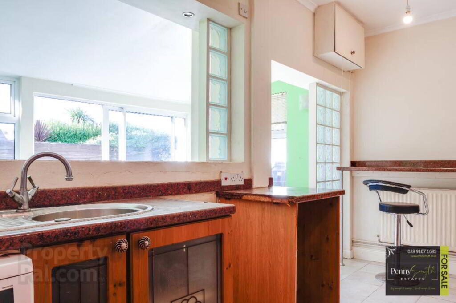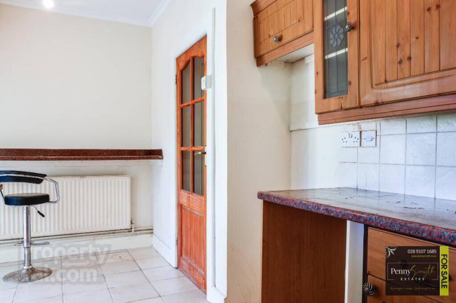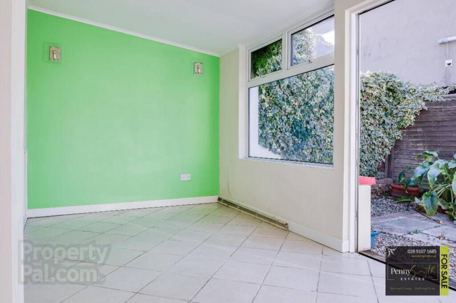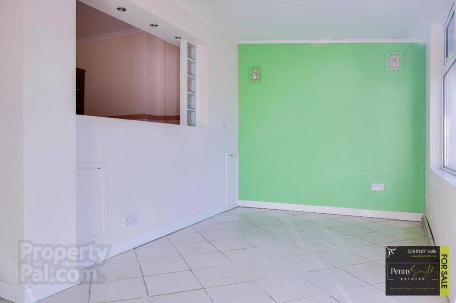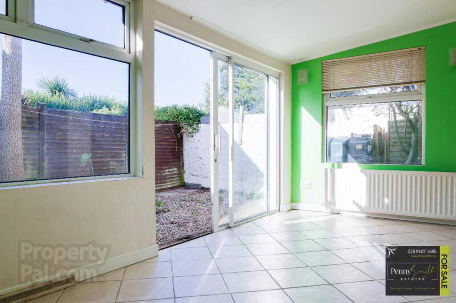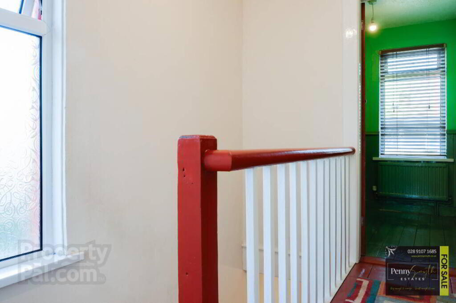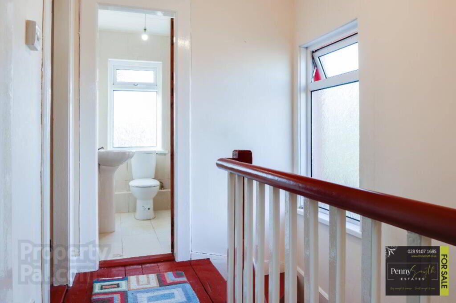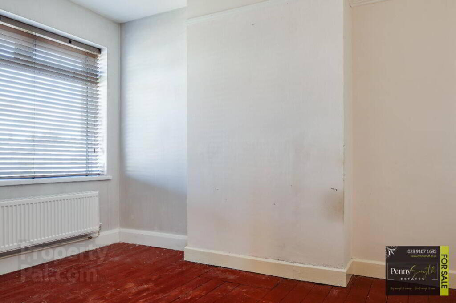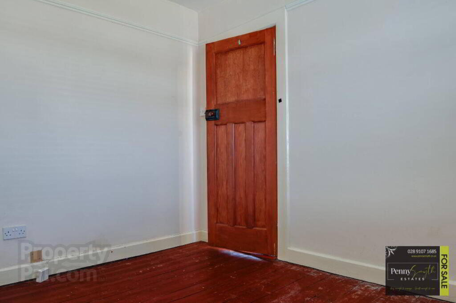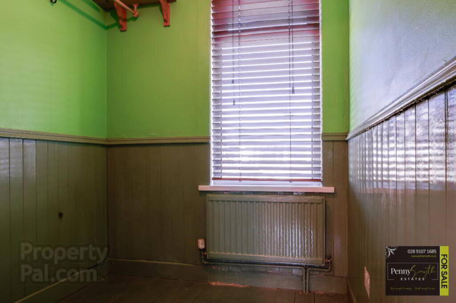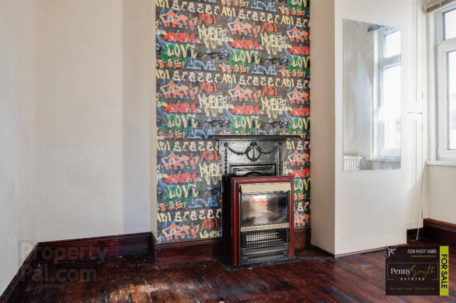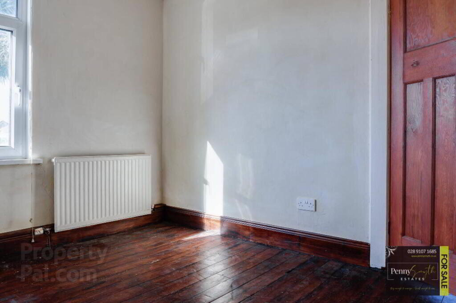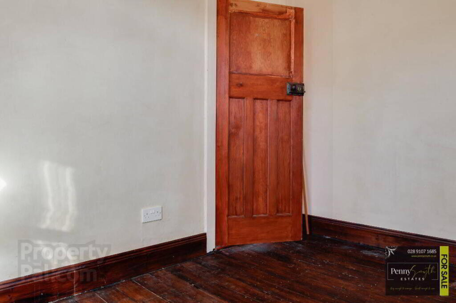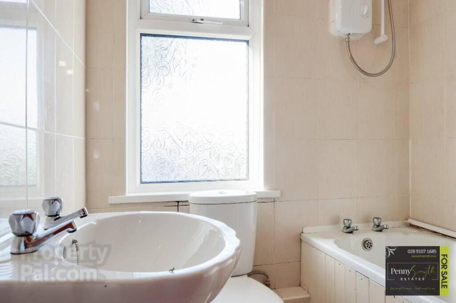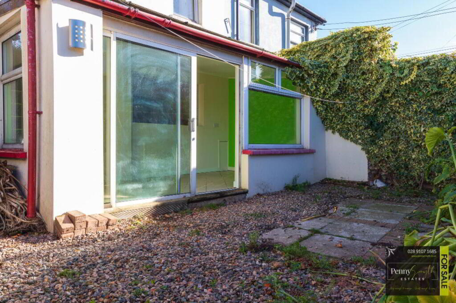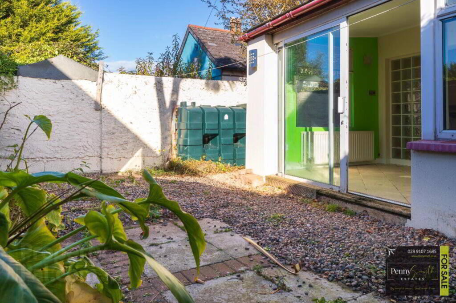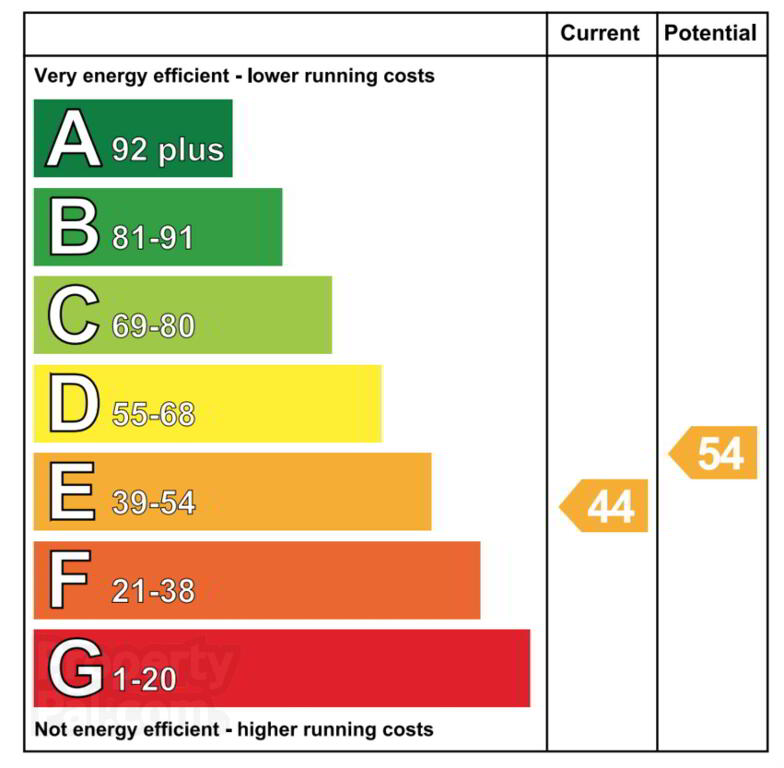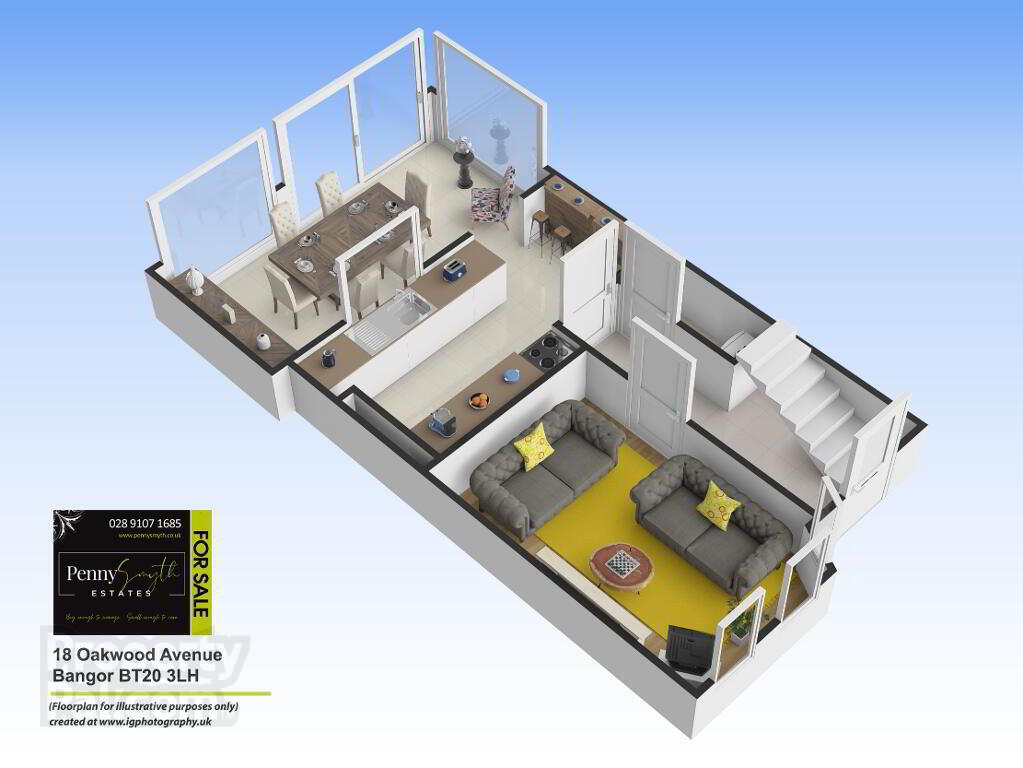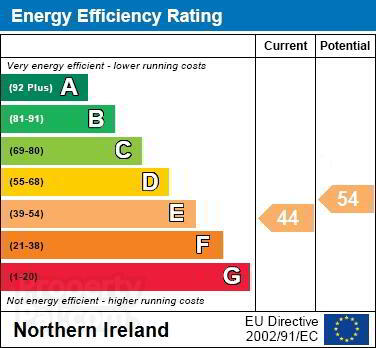This site uses cookies to store information on your computer
Read more

Contact Us

 94B Hamilton Road
Bangor,
BT20 4LG
94B Hamilton Road
Bangor,
BT20 4LG

 028 9107 1685
028 9107 1685

 info@pennysmyth.co.uk
info@pennysmyth.co.uk

 Arrange a Valuation
Fixflo Login
Estate agents in Bangor
Arrange a Valuation
Fixflo Login
Estate agents in Bangor
Branch
"Big Enough To Manage… Small Enough To Care." Sales, Lettings & Property Management
« Back
Sale agreed |
3 Bed Semi-detached House |
Sale agreed
£110,000
Key Information
| Address | 18 Oakwood Avenue, Bangor |
|---|---|
| Style | Semi-detached House |
| Status | Sale agreed |
| Price | Offers over £110,000 |
| Bedrooms | 3 |
| Bathrooms | 1 |
| Receptions | 1 |
| Heating | Gas |
| EPC Rating | E44/E54 |
Features
- Semi
- 1 Reception
- 1 Bathroom
- Extended Semi Detached Property
- Investment Potential
- In Need of Some Renovation & Refurbishment
- Three Bedrooms
- Lounge with Open Fire
- Fitted Kitchen Open to Extension
- Three Piece White Bathroom Suite
Additional Information
Penny Smyth Estates is delighted to welcome to the market For Sale` this extended three bedroom semi detached property located just off the Clandeboye Road, Bangor.This property requires some renovation & sympathetic modernisation throughout which makes it an ideal investment opportunity & project to create an amazing space.
Comprising living room with Bay window & open fire in grate. Fitted kitchen open plan to extension with sliding door onto rear garden. The first floor has three bedrooms, a three piece white bathroom suite.
This property benefits from oil fired central heating, double glazed throughout & an enclosed rear garden.
Within walking distance to Bangor city, local amenities & public transport links. Convenient location for those commuting to Belfast via road or rail. Enjoy eating out with an abundance of bars & restaurants on your doorstep.
This property is ideal for those seeking a project & who wish to create their own amazing home for its accommodation, location & price.
Entrance Hall
uPVC double glazed external door, double radiator & ceramic tiled flooring.
Living Room 14`3` x 9`2` (4.35m x 2.79m)
uPVC glazed bay window, open fire with grate with wooden mantel, tiled hearth & surround. Double radiator with thermostatic valve & solid wood flooring.
Under Stairs
Indoor Warmflow oil boiler.
Kitchen 7`10` x 14` 6` (2.41m x 4.44m)
Range of high & low level units. Stainless steel sink unit & Gooseneck mixer tap. Recess for washing machine, cooker & fridge freezer. Mounted electric consumer unit & electricity meter. Single radiator & ceramic tile flooring.
Open plan to extension
Sun Room 7`10` x 16`5` (2.41m x 5.00m)
uPVC double glazed windows & sliding doors. Double radiator & ceramic tile flooring.
Bedroom One 11`1` x 9`1` (3.38m x 2.77m)
Decorative ornate fireplace, uPVC double glazed fire escape window, single radiator with thermostatic valve & solid wood flooring.
Bedroom Two 11`2` x 9`1` (3.42m x 2.77m)
uPVC double glazed window, single radiator with thermostatic valve & solid wood flooring.
Bedroom Three 7` x 5`11` (2.15m x 1.82m)
uPVC double glazed window, single radiator with thermostatic valve & solid wood flooring.
Bathroom
Three piece white suite comprising paneled bath with electric shower over. Pedestal wash hand basin & close coupled w.c. uPVC double glazed frosted window, walls tiled, single radiator & ceramic tile flooring. Access to roof space.
Rear Exterior
Private & enclosed by fencing with gated access. Paved patio & gravel. PVC oil tank.
Front Exterior
Enclosed with wall & gated access. Paved pathway & gravel.
Notice
Please note we have not tested any apparatus, fixtures, fittings, or services. Interested parties must undertake their own investigation into the working order of these items. All measurements are approximate and photographs provided for guidance only.
Need some more information?
Fill in your details below and a member of our team will get back to you.

