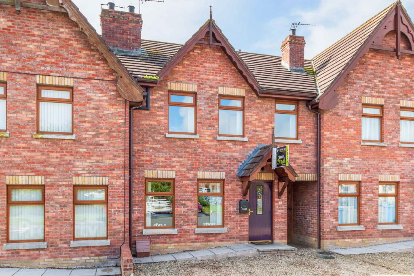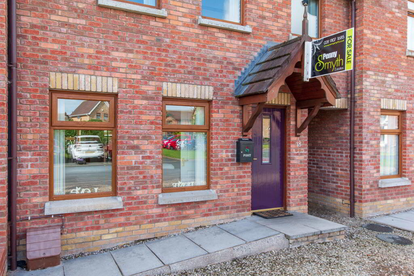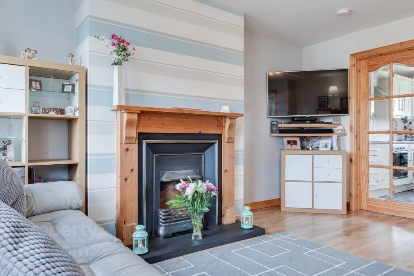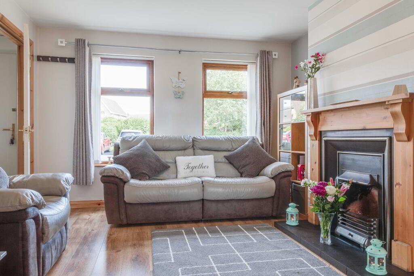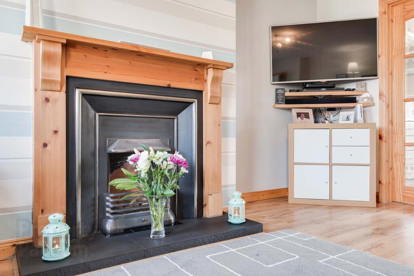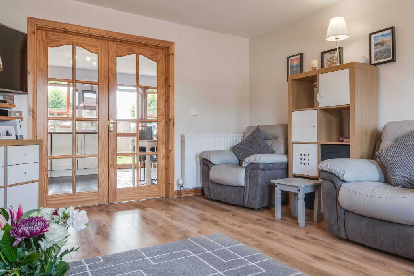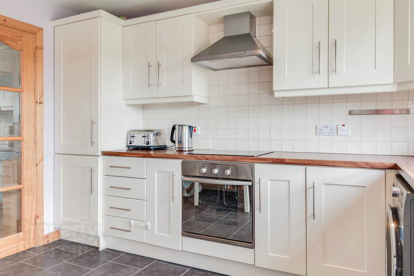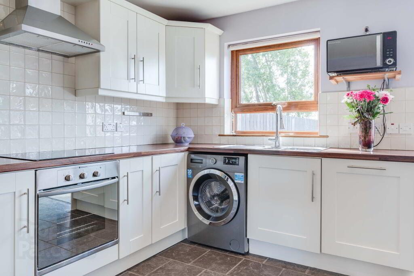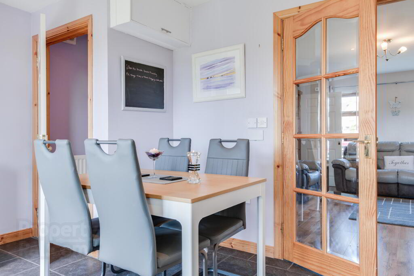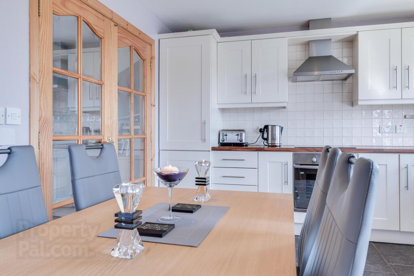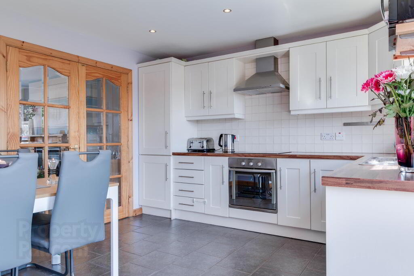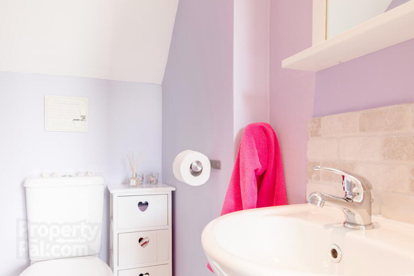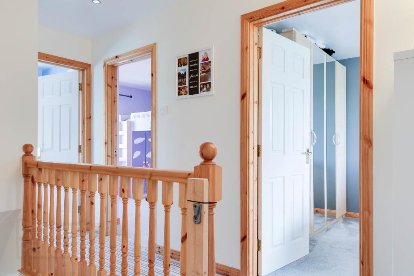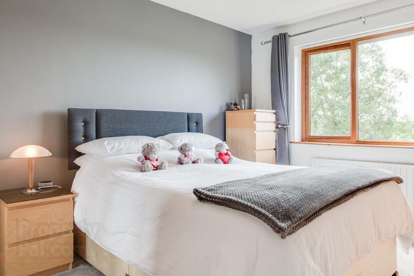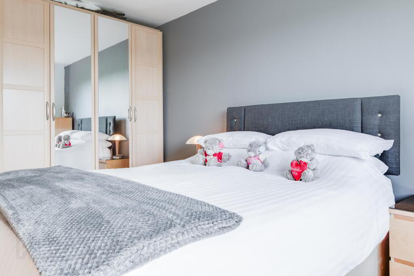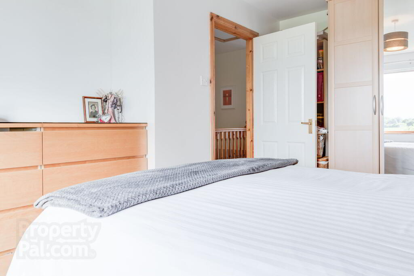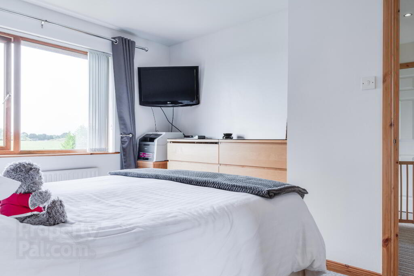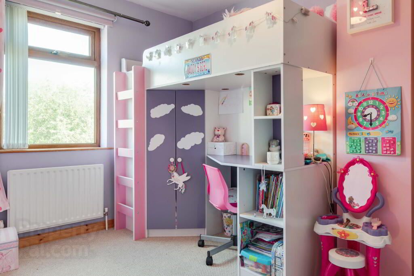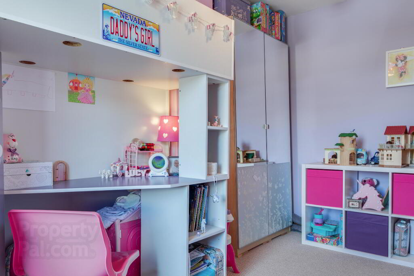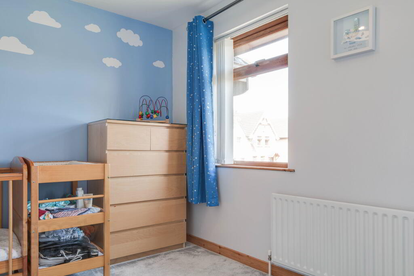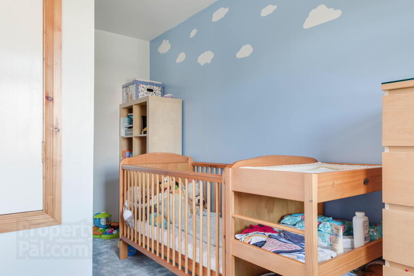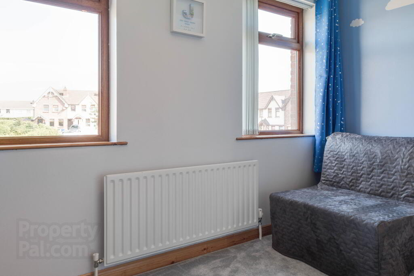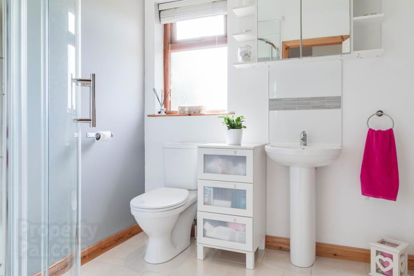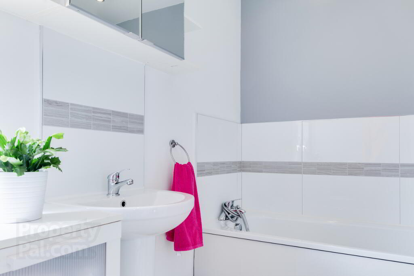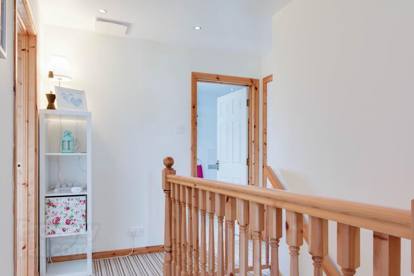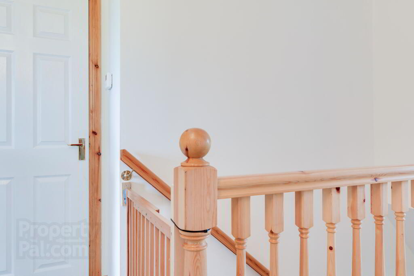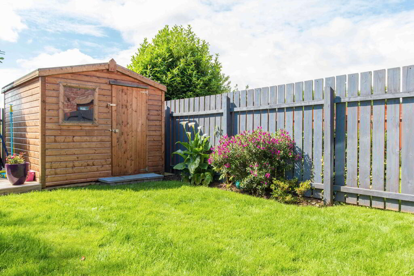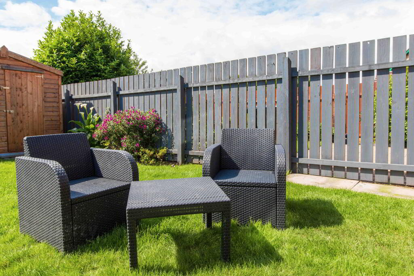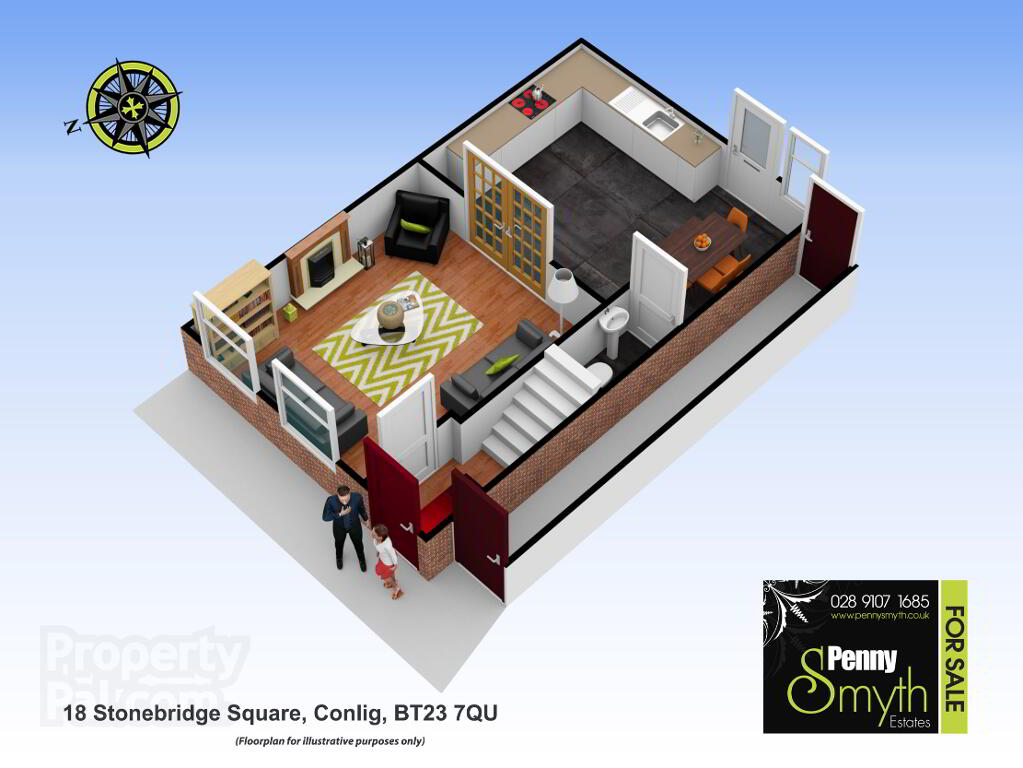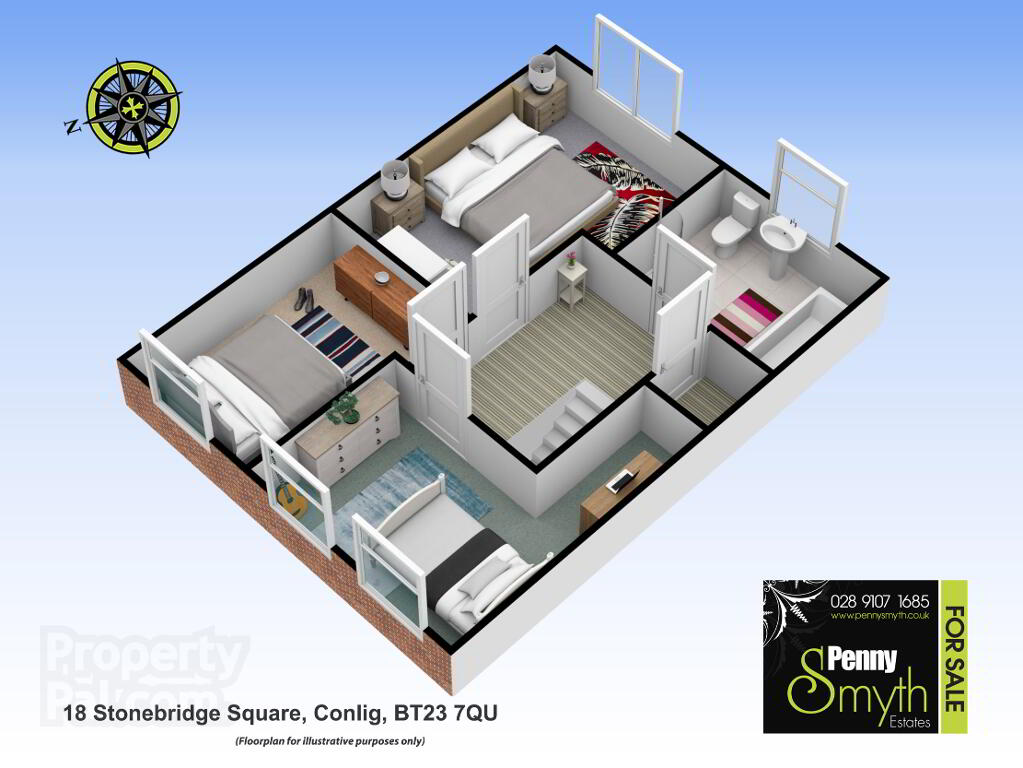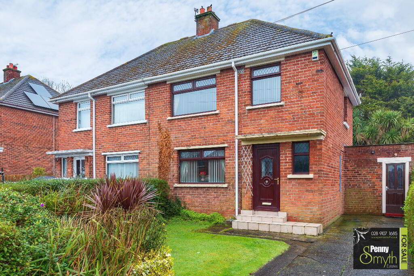This site uses cookies to store information on your computer
Read more

"Big Enough To Manage… Small Enough To Care." Sales, Lettings & Property Management
Key Information
| Address | 18 Stonebridge Square, Conlig, Bangor, Newtownards |
|---|---|
| Style | Townhouse |
| Status | Sold |
| Bedrooms | 3 |
| Bathrooms | 1 |
| Receptions | 1 |
| Heating | Gas |
| EPC Rating | D68/C70 (CO2: D67/C69) |
Features
- Modern Townhouse
- Three Bedrooms
- Open Plan Modern Kitchen with Dining
- Ground Floor W.C.
- Modern Four Piece Bathroom Suite
- Gas Fired Central Heating
- Oak PVC Double Glazing
- Enclosed South Facing Rear Garden
Additional Information
Penny Smyth Estates is delighted to welcome to the market ‘For Sale’ this modern three bed townhouse within this popular & sought after development of Stonebridge, Conlig situated just off the Green Road on the periphery of Bangor.
This property comprises a bright living room with cozy open fire, modern fitted kitchen with integrated appliances & ground floor w.c. The first floor boasts three well pro portioned bedrooms, four piece family bathroom suite & additional storage space.
This property also benefits from gas fired central heating. Enclosed south facing rear garden, laid in lawn & decking area with countryside view. Off road parking for two cars. There are open recreational use & safe family areas.
Easy access for commuting to neighbouring towns & is situated within a five minute walk to local amenities ie: convenience store, chemist, Doctor’s surgery & public transport links.
This property is well presented throughout & should appeal to a wealth of buyers for its accommodation, location & price!
Entrance Hall
Exterior timber door, single radiator with thermostatic valve & ceramic tiled flooring.
Living Room 14’9” x 12’0” (4.49m x 3.68m)
Feature open fired with wooden surround & slate hearth. Glazed paneled doors leading to kitchen. Two oak PVC double glazed windows, double radiator with thermostatic valve & wood laminate flooring.
Kitchen 11’6” X 15’6” (3.51m x 4.72m)
Modern fitted kitchen with a range of high & low level units finished in cream laminate fascia & butchers block style work top. 1 ½ bowl stainless steel sink unit & side drainer. Integrated oven & four ring ceramic hob with extractor over, integrated dishwasher & recess for washing machine. Two oak PVC double glazed window & rear exterior door. Recessed lighting. Double radiator with thermostatic valve & ceramic tiled flooring.
Ground Floor W.C.
Cloak room comprising pedestal wash hand basin with mixer tap & close coupled w.c. tiled flooring.
Staircase & Landing
Storage cupboard housing gas boiler & carpeted flooring.
Master Bedroom 14’4” x 10’7” (4.36m x 3.24m)
Oak PVC double glazed window, single radiator with thermostatic valve & carpeted flooring.
Bedroom Two 11’11” x 8’9” (3.63m x 2.66m)
Oak PVC double glazed window, single radiator with thermostatic valve & carpeted flooring.
Bedroom Three 13’1” x 12’0” (4.00m x 3.67m)
Two oak PVC double glazed windows, built in storage with hanging and shelving. Single radiator with thermostatic valve & carpeted flooring.
Bathroom
Four piece white family bathroom suite comprising corner thermostatic shower, white paneled bath & mixer tap over. Close coupled w.c., & pedestal wash hand basin with mixer tap. Recessed lighting, oak PVC double glazed window, single radiator with thermostatic valve & ceramic tiled flooring.
Front Exterior
Off road parking, ample for two car spaces.
Rear Exterior
South facing garden with uninterrupted countryside views. Laid in lawn, decking area enclosed by fencing. Outside water tap & lighting. Private access to rear of property.
Need some more information?
Fill in your details below and a member of our team will get back to you.

