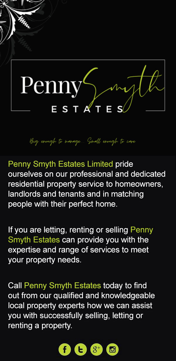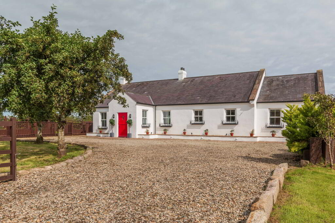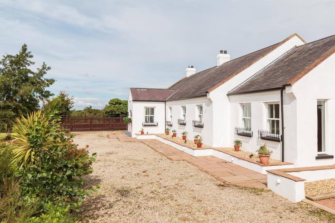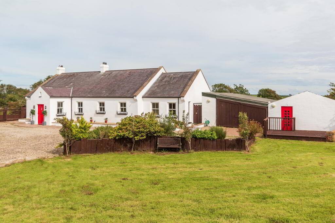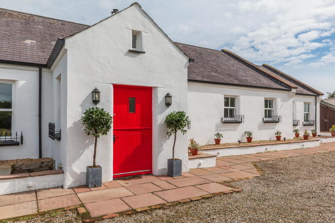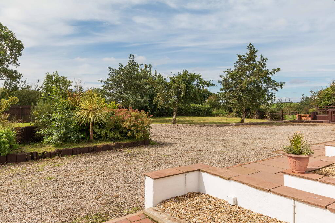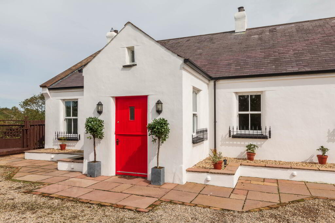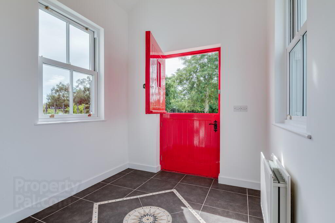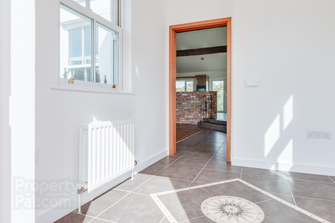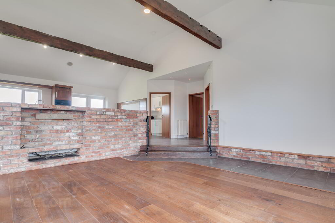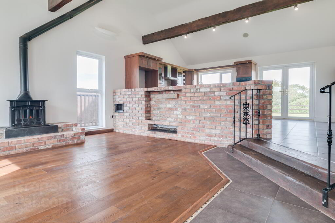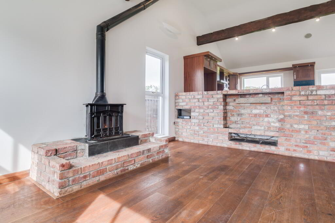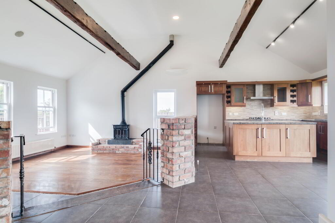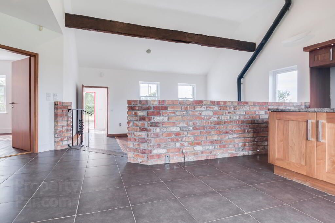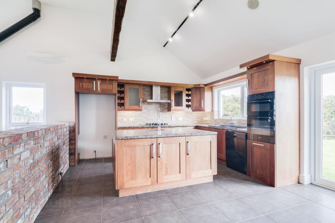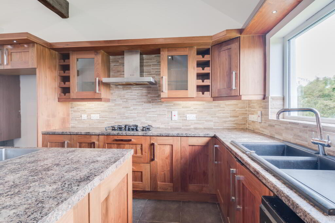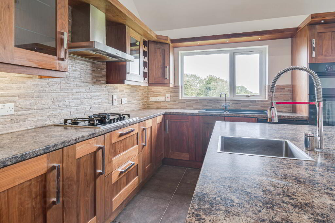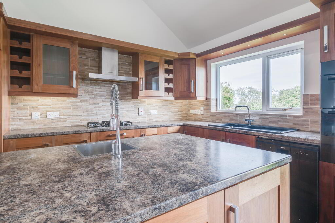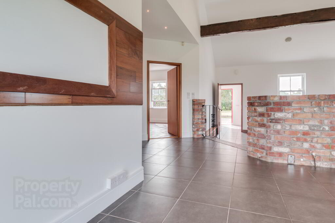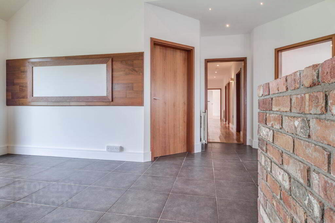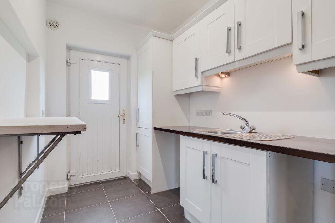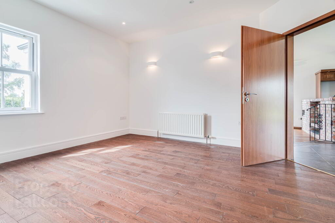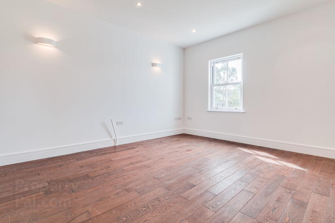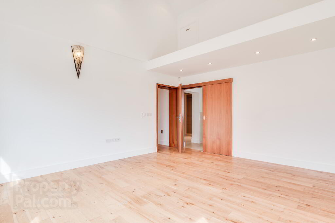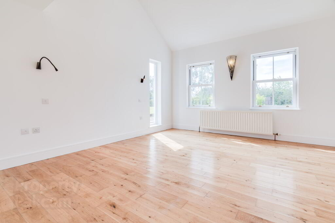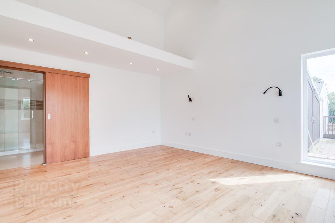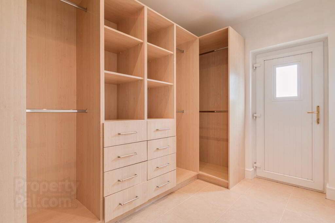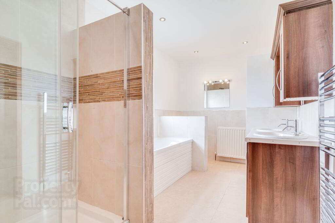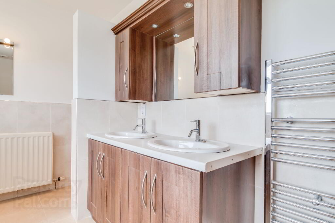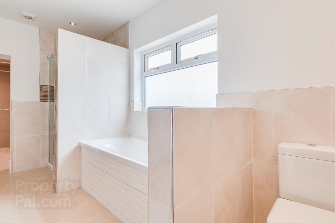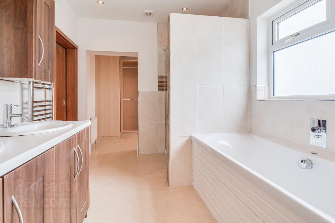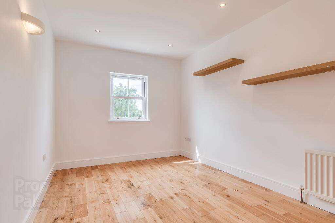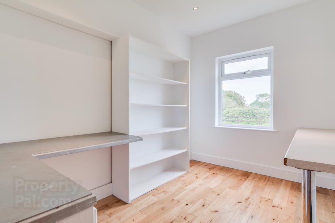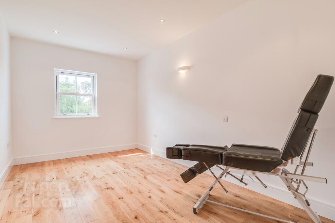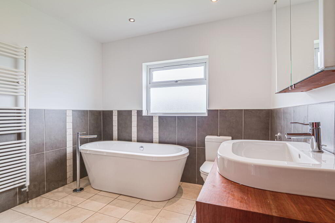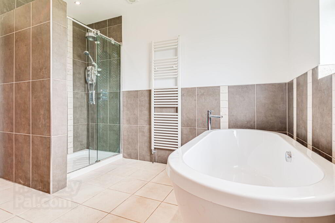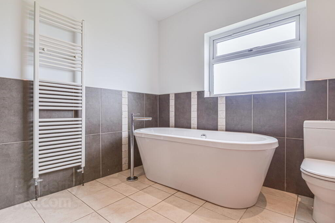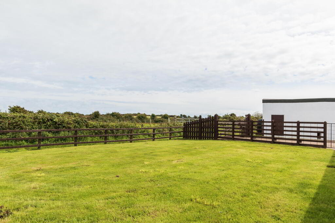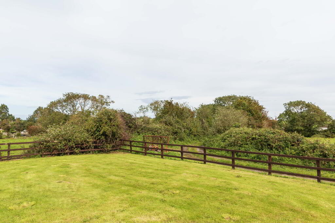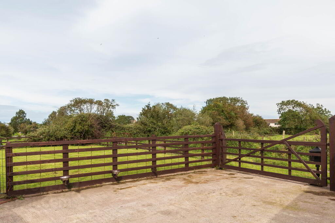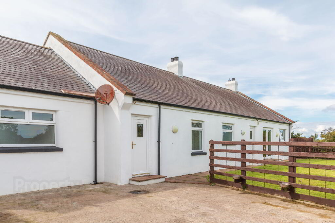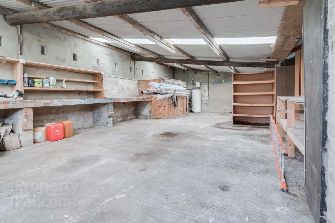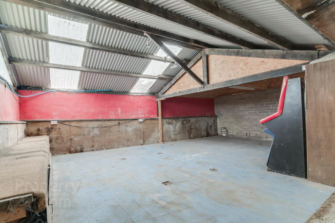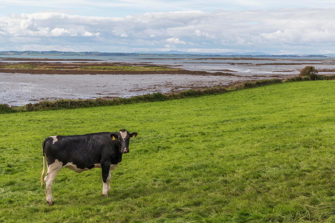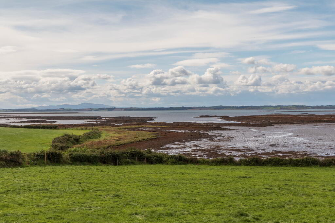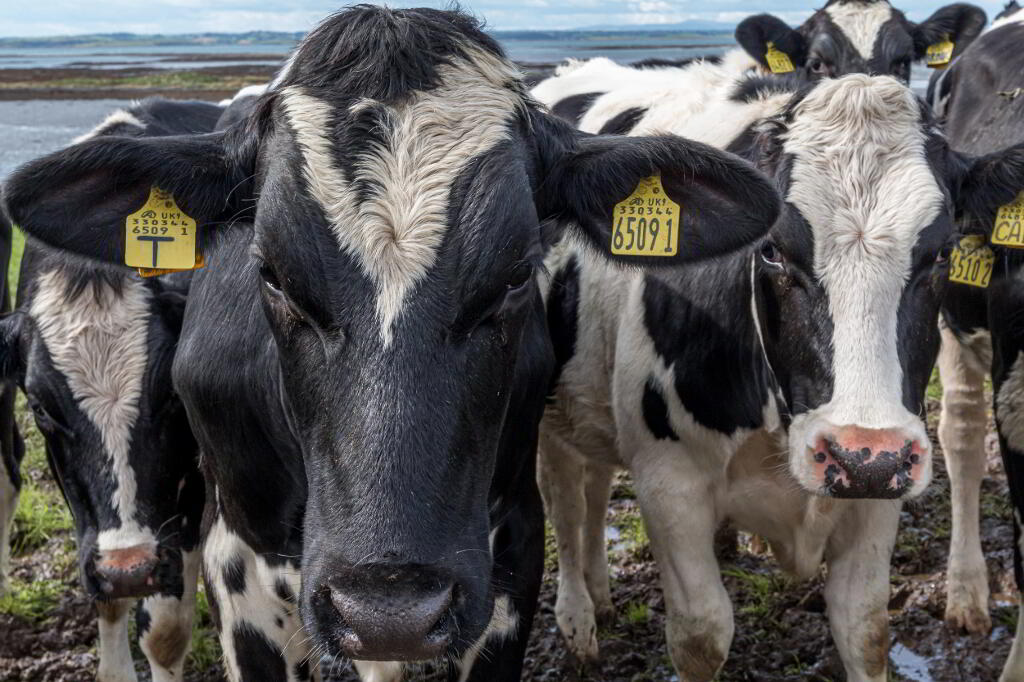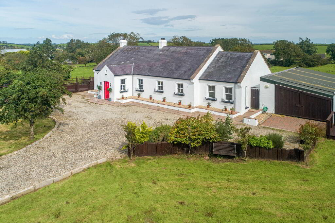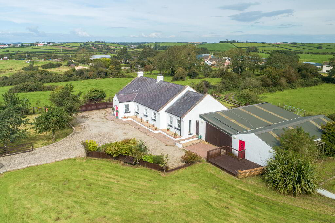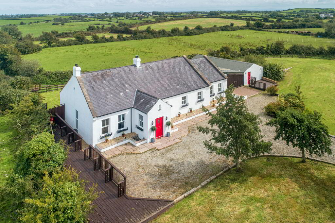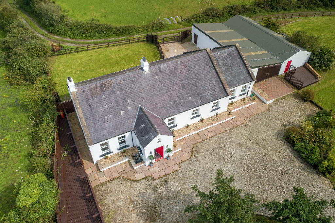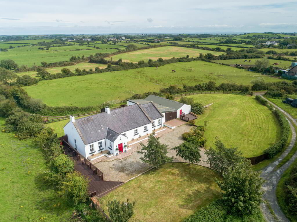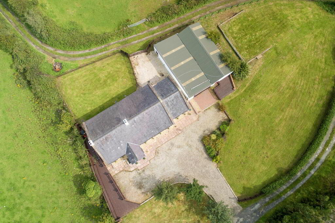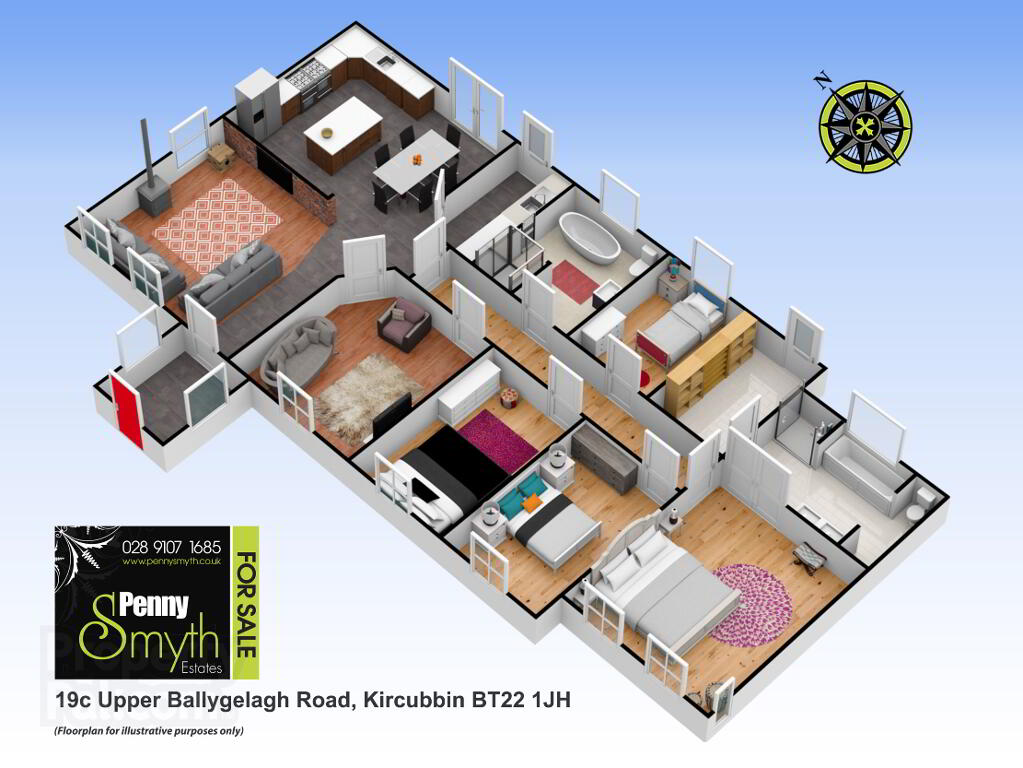This site uses cookies to store information on your computer
Read more

"Big Enough To Manage… Small Enough To Care." Sales, Lettings & Property Management
Key Information
| Address | 19c Upper Ballygelagh Road, Ardkeen, Kircubbin |
|---|---|
| Style | Detached House |
| Status | Sold |
| Bedrooms | 4 |
| Bathrooms | 2 |
| Receptions | 2 |
| Heating | Oil |
| EPC Rating | D61/D64 (CO2: E50/E52) |
Additional Information
Penny Smyth Estates is delighted to welcome to the market ‘For Sale’ this remarkable, bespoke bungalow which has been developed in a peaceful & rural setting of Ardkeen, situated off the shores of Strangford Lough.
This beautiful four bedroom family home was built in 2006 on approx. ¾ of an acre with flexible accommodation which can be adapted for your needs with a sizeable outbuilding/barn which is currently adapted as a workshop with separate office space.
On entering this property it has an overwhelming feeling of ‘must have’. The current owners built this property with a keen eye for detail & have accomplished a blend of modern with a traditional twist. With Georgian style sash windows, high ceilings, exposed reclaimed beams & Belfast brick to a luxury modern kitchen & bathroom suite. The property comprises four double bedrooms with master bedroom that boasts a four piece en suite & dressing room. Living space with feature multi fuel burning stove open plan to kitchen, perfect for social ocassions. Second reception & a utility room.
This property has potential for a roof space conversion to provide a further floor of accommodation. Benefiting from double glazing throughout, oil fired central heating with pressurised hot waters system & Beam vacuum system.
The extensive grounds around the property are well maintained & have the potential for those equestrian lovers who are seeking a property with the capacity for stables or many other possibilities.
This property should appeal to families & professionals alike for its accommodation, location & price.
Early viewing is highly recommended!!
Entrance Porch
Timber framed stable door, mounted alarm panel & featured ceramic tile flooring.
Living Room 15’11” X 18’7” (4.86m x 5.67m)
Feature reclaimed Belfast brick fireplace & multi fuel burning stove. Recessed lighting & surround sound speakers. Double front uPVC sash windows, double radiator with thermostatic valve. Engineered hard wood flooring with bordered tile flooring.
Open plan to:
Kitchen / Dining 15’11” x 18’7” (4.86m x 5.67m)
Solid wood modern fitted kitchen comprising a range of high & low level units with recessed lighting. Feature island with storage, sunken sink & mixer tap over. Anthracite sink unit & side drainer with mixer tap. Integrated double oven & five ring gas hob with stainless steel extractor over. Recess for fridge freezer & dishwasher. uPVC double glazed window & French doors leading to rear. Dining space.
Utility 11’1” x 6’0” (3.37m x 1.85m)
Range of high & low level units. Stainless steel sink unit & side drainer. Recess for washing machine & tumble dryer. Housed electric consumer unit, alarm system & water heater. Beam vacuum system. Rear exterior PVC door & ceramic tiled flooring.
Snug / Reception Two 14’8” x 12’10” (4.48m x 3.93m)
upVC double glazed sash window. Prepared for gas fire installation. Double radiator with thermostatic valve. Recessed lighting & solid wood flooring.
Bathroom 11’1” x 9’9” (3.37m x 2.97m)
Four piece luxury bathroom suite comprising walk in ‘Daryl’ shower enclosure with double tray. Bathtub with freestanding mixer tap over. ‘Duravit’ w.c. & wall hung vanity sink unit with mixer tap. Recessed lighting, uPVC double glazed window & mounted heated towel rail. Partially tiled walls. Extractor fan & tiled flooring.
Master Bedroom 16’0” x 13’8” (4.88m x 4.17m)
Double uPVC sash windows & feature side window creating a bright & spacious bedroom. Mezzanine floor with further access to roof space. Recessed lighting, double radiator with thermostatic valve & solid wood flooring. Sliding door reveals a dressing room & four piece en suite.
Dressing Room 11’1” x 7’2” (3.37m x 2.19m)
Fitted with long & double hanging, shelving & drawers. Double radiator with thermostatic valve. Access to roof space. Recessed lighting & PVC rear exterior door.
En Suite 8’1” x 13’8” (2.46m x 4.17m)
Four piece luxury en suite comprising walk in ‘Daryl’ shower enclosure with double tray & electric power shower. Double ended bath tub & wall taps. Close coupled w.c. Double vanity sink unit with mixer taps & storage beneath. Chrome heated towel rail & double radiator with thermostatic valve. Tiled at units. Recessed lighting & tiled flooring.
Bedroom Two 14’10” X 9’5” (4.53m x 2.87m)
uPVC double glazed sash window, single radiator with thermostatic valve. Recessed lighting & solid wood flooring.
Bedroom Three 14’10” x 9’0” (4.53m x 2.74m)
uPVC double glazed sash window, single radiator with thermostatic valve. Recessed lighting & solid wood flooring.
Bedroom Four / Office 11’1” x 7’9” (3.37m x 2.38m)
uPVC double glazed window. Recessed lighting & solid wood flooring.
Workshop/Garage
Extensive space that be adapted for a wide range of uses. Power & lighting. Oil boiler & hot water tank. Beam central vacuum system.
Office/Recreational Room
Recessed lighting & heated space.
Front Exterior
Fabulous garden laid in lawn bordered by panoramic views of countryside. Stoned driveway bordered with kerbside reclaimed granite & paving around front of property. Parking for multiple cars. Raised decked areas. Red brick built BBQ.
Rear Exterior
Garden laid in lawn enclosed by fencing. Separate dog run with access to garage & gated access to front of property. Outside lighting.
Need some more information?
Fill in your details below and a member of our team will get back to you.
