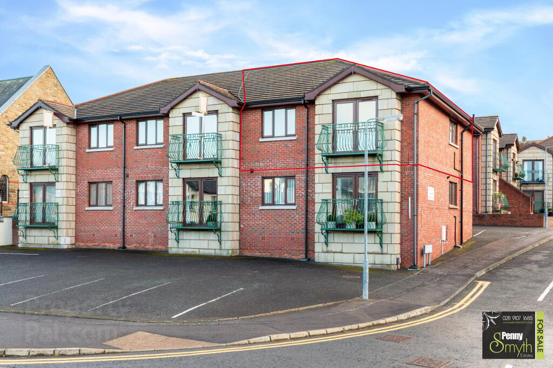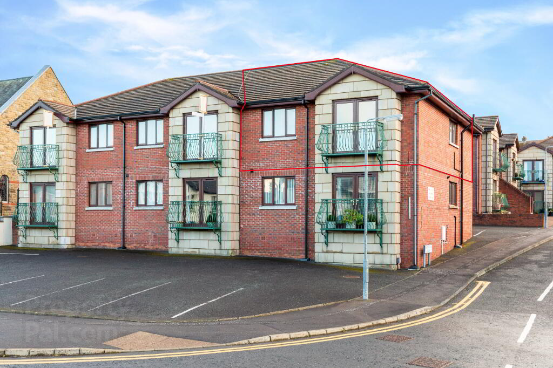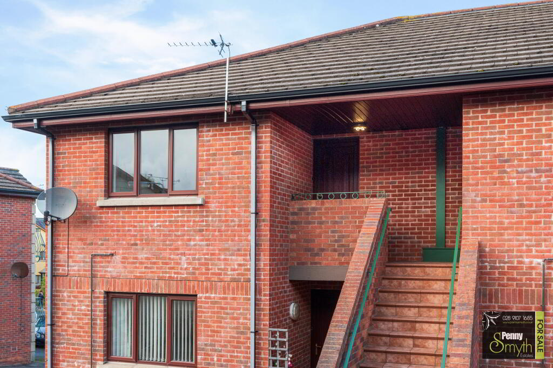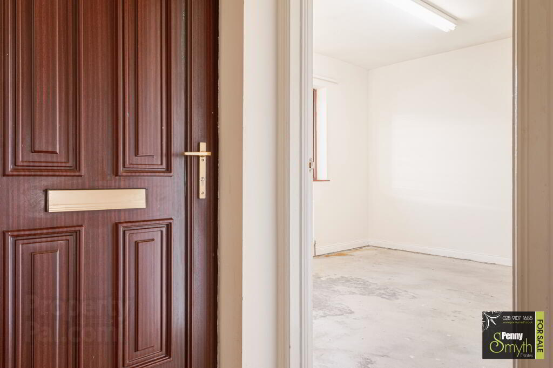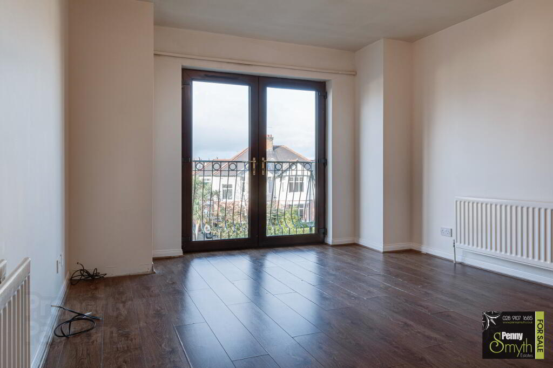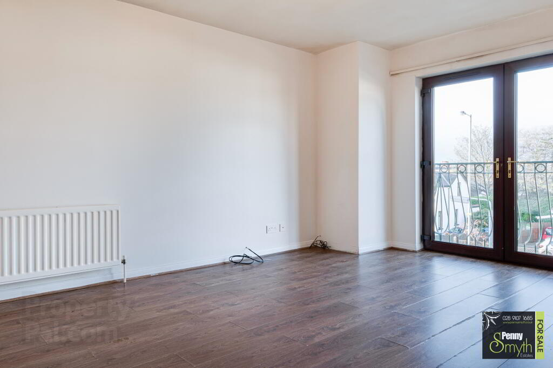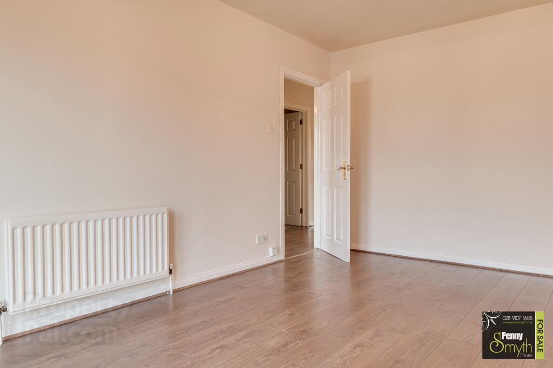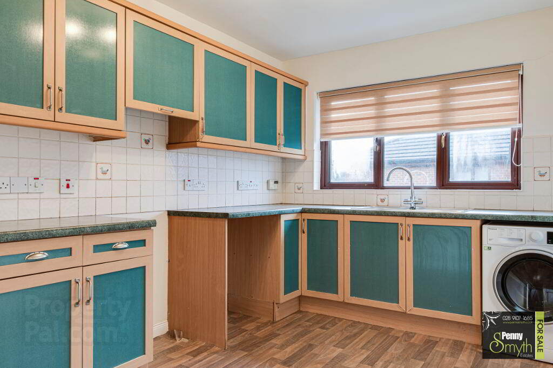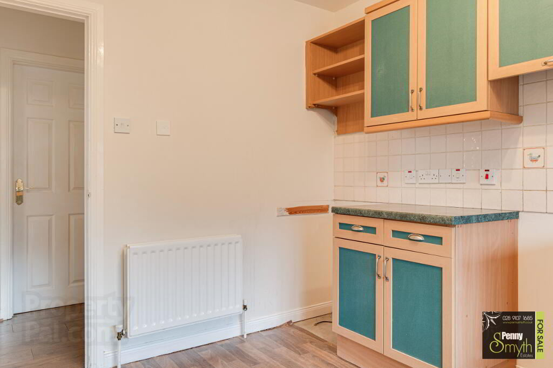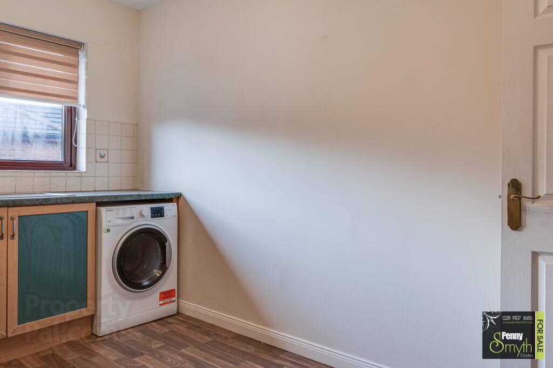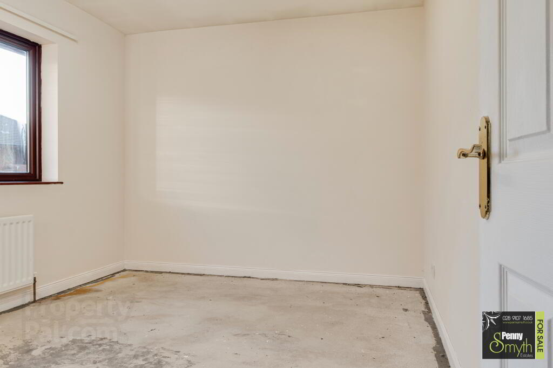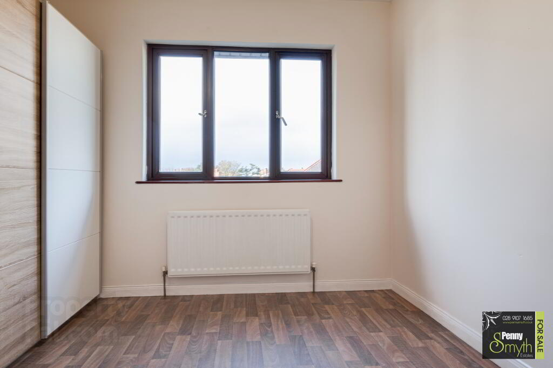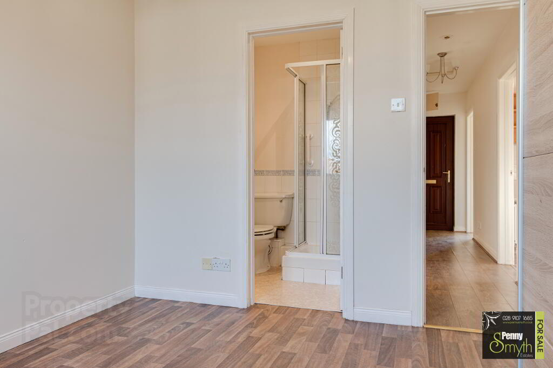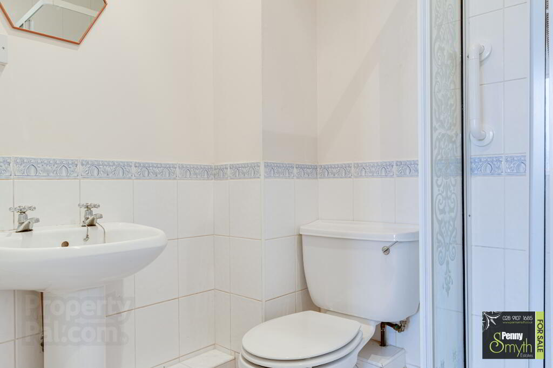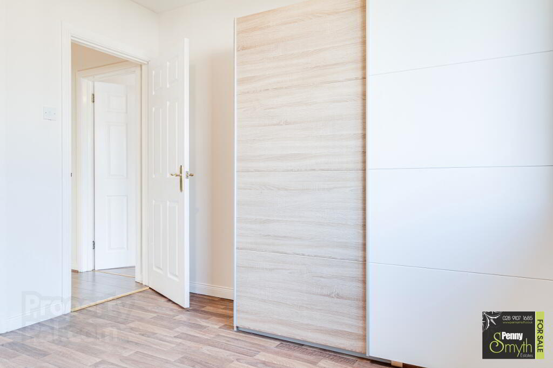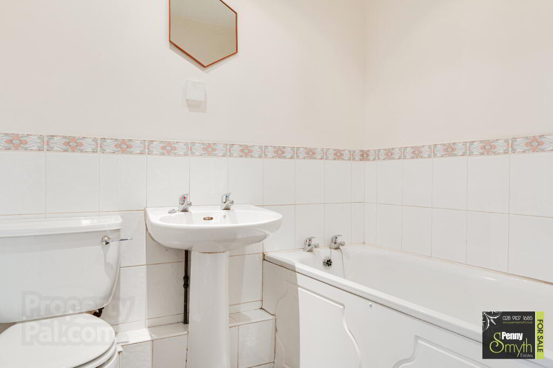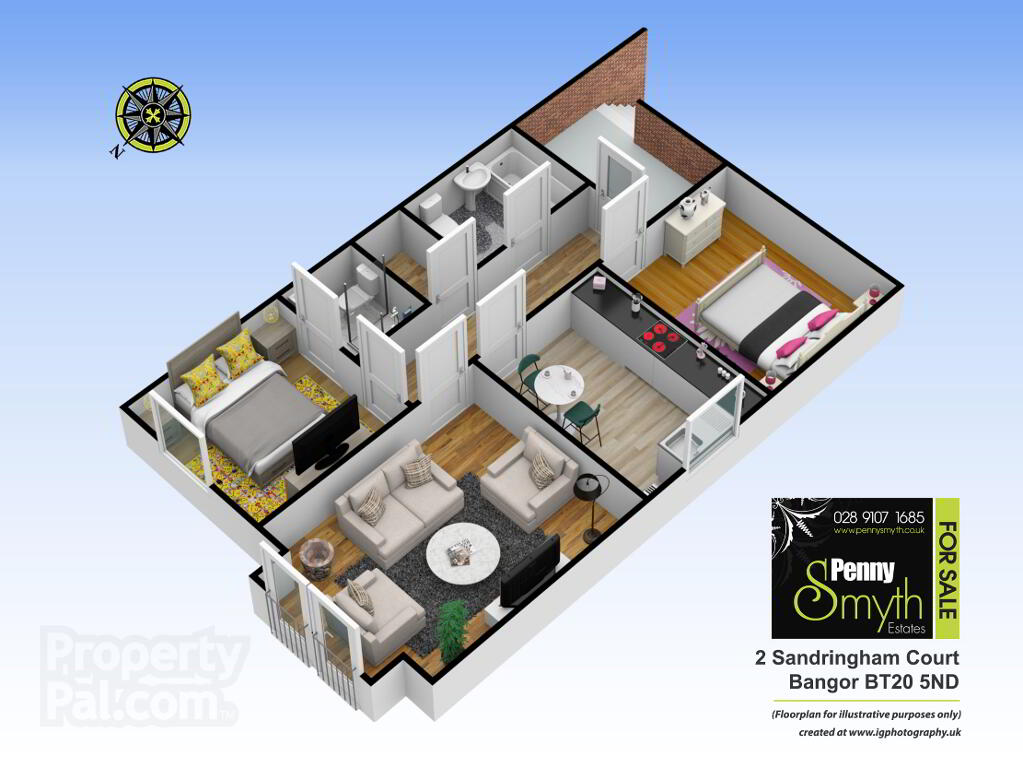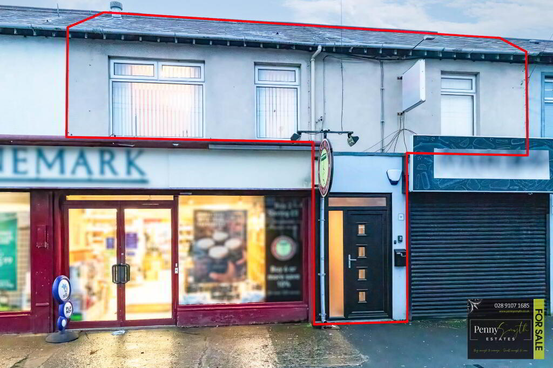This site uses cookies to store information on your computer
Read more

"Big Enough To Manage… Small Enough To Care." Sales, Lettings & Property Management
Key Information
| Address | 2 Sandringham Court, Bangor |
|---|---|
| Style | Maisonette |
| Status | Sold |
| Bedrooms | 2 |
| Bathrooms | 2 |
| Receptions | 1 |
| Heating | Oil |
| EPC Rating | D66/C72 |
Features
- First Floor Maisonette
- Sympathetic Modernisation Required
- Two Bedrooms
- Master with En Suite
- Three Piece Bathroom Suite
- Double Glazed Throughout
- Oil Fired Central Heating
- Off Road Allocated Parking
- Stones’ Throw Away to Ballyholme Village
- Coastal Walks
Additional Information
Penny Smyth Estates is delighted to welcome to the market ‘For Sale’ this first floor, two bedroom Maisonette in the heart of Ballyholme Village.
This property comprises living room with French doors leading onto balcony, fitted kitchen, two bedrooms, master bedroom with ensuite shower room & a separate three piece white bathroom suite.
Benefitting from uPVC double glazing, oil fired central heating & off road parking.
Walking distance to Ballyholme Village, walks along the coastal path & Ballyholme Beach.
This property should appeal to a wealth of buyers for investment opportunity or those looking to down size for it’s accommodation, location & price.
Early viewing is highly recommended.
Entrance Hall
uPVC door, single radiator, mounted consumer unit, mounted room thermostat, laminate wood flooring. Hotpress with hot water cylinder & airing shelves. Access to roof space.
Bathroom
Three Piece white suite comprising of panelled bath, pedestal wash hand basin, low flush w.c, extractor fan, single radiator & vinyl flooring,
Kitchen 8’8” x 11’10” (2.66m x 3.61m)
Range of high & low level units, stainless steel sink unit with side drainer & goose neck mixer tap. Recess for cooker with extractor hood over. Recessed for fridge freezer & plumbed for washing machine. uPVC double glazed window, part tiled walls, mounted heating controller, single radiator & laminate wood flooring.
Living Room 16’1” into bay x 11’10” (4.91m into bay x 3.6m)
uPVC French doors leading to balcony, double radiator, laminate wood flooring.
Bedroom One 10’1” x 9’10” (3.06m x 3.0m)
uPVC double glazed window, double radiator & laminate wood flooring.
Ensuite shower room
Fully tiled shower cubicle with thermostatically controlled mixer shower. Pedestal wash hand basin, with hot & cold taps, low flush w.c, part tiled at walls, recess lighting, extractor fan, single radiator & vinyl flooring.
Bedroom Two 9’8” x 11’9” (2.96m x 3.60m)
uPVC double glazed & single radiator.
Outside
Parking space, steps leading up to front door, outside lighting.
Need some more information?
Fill in your details below and a member of our team will get back to you.

