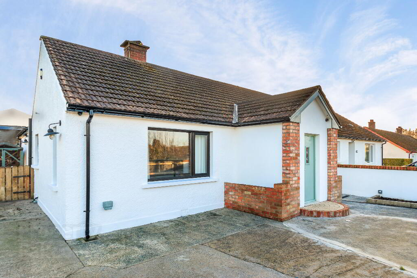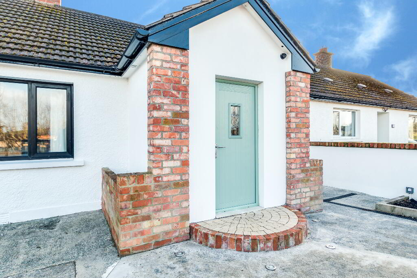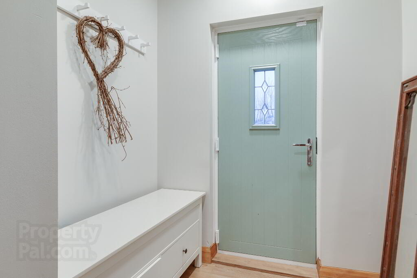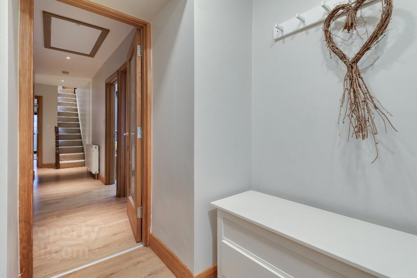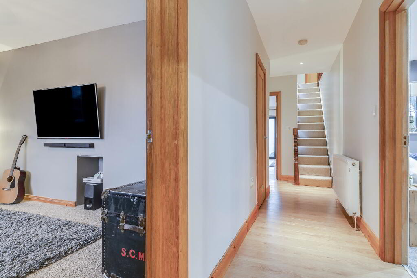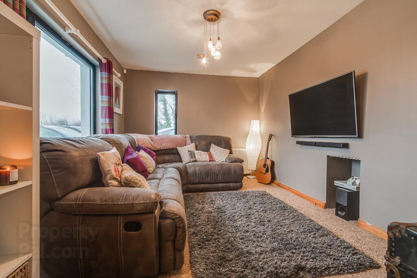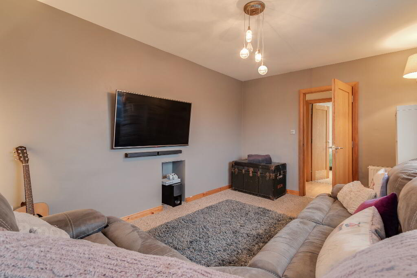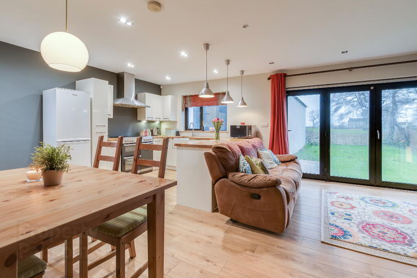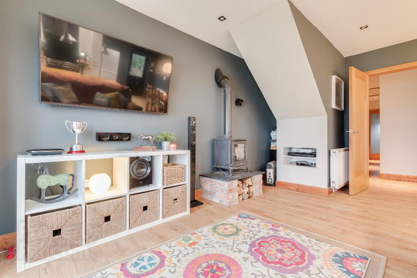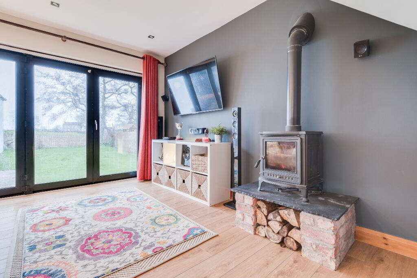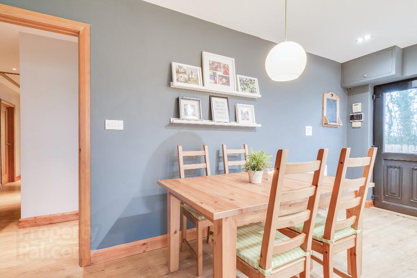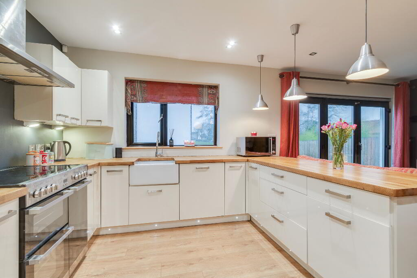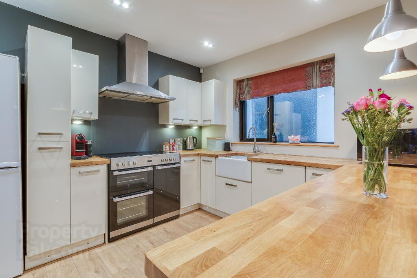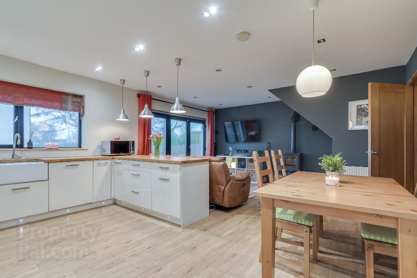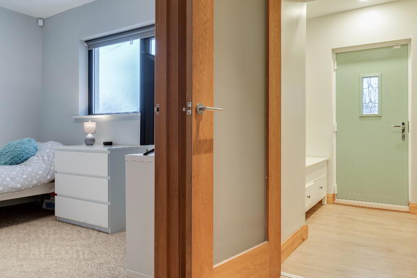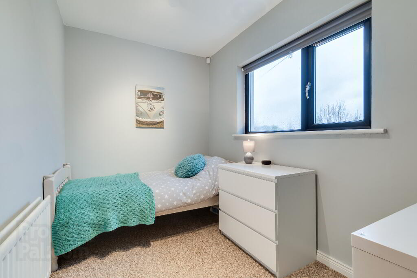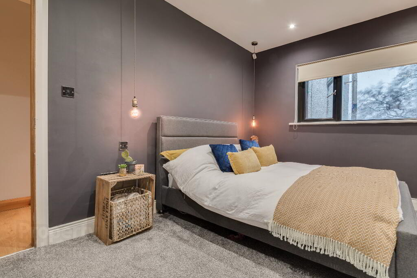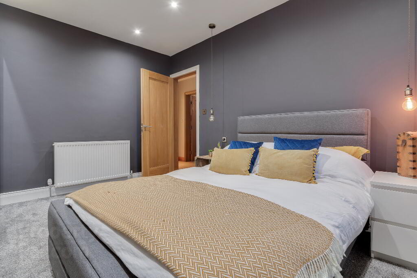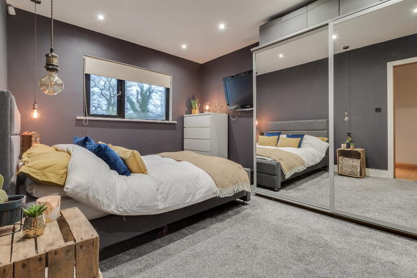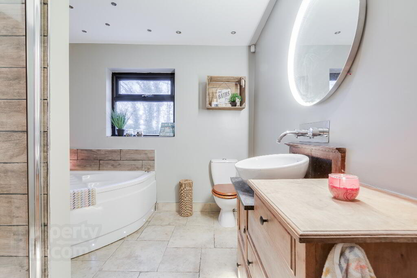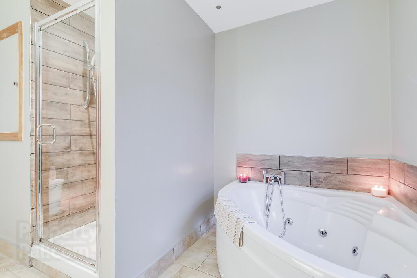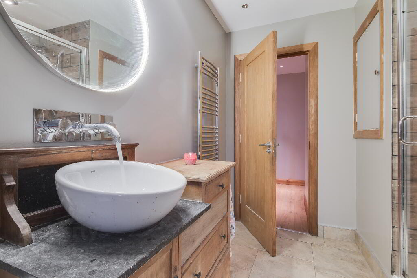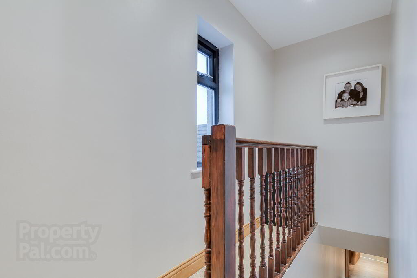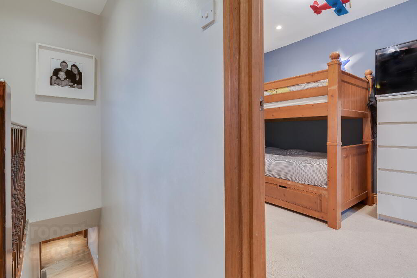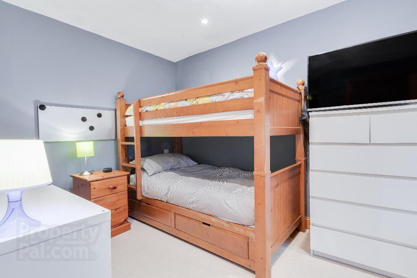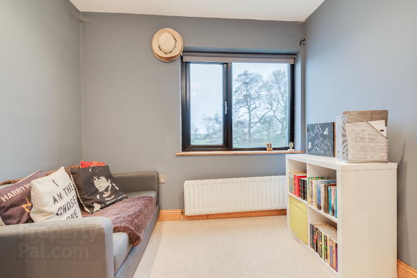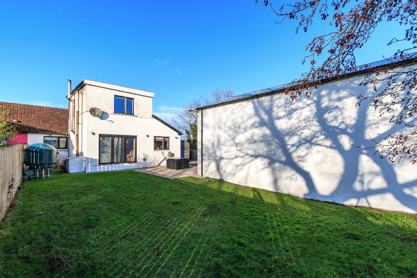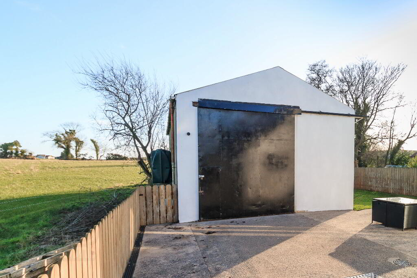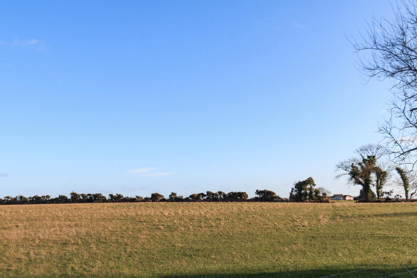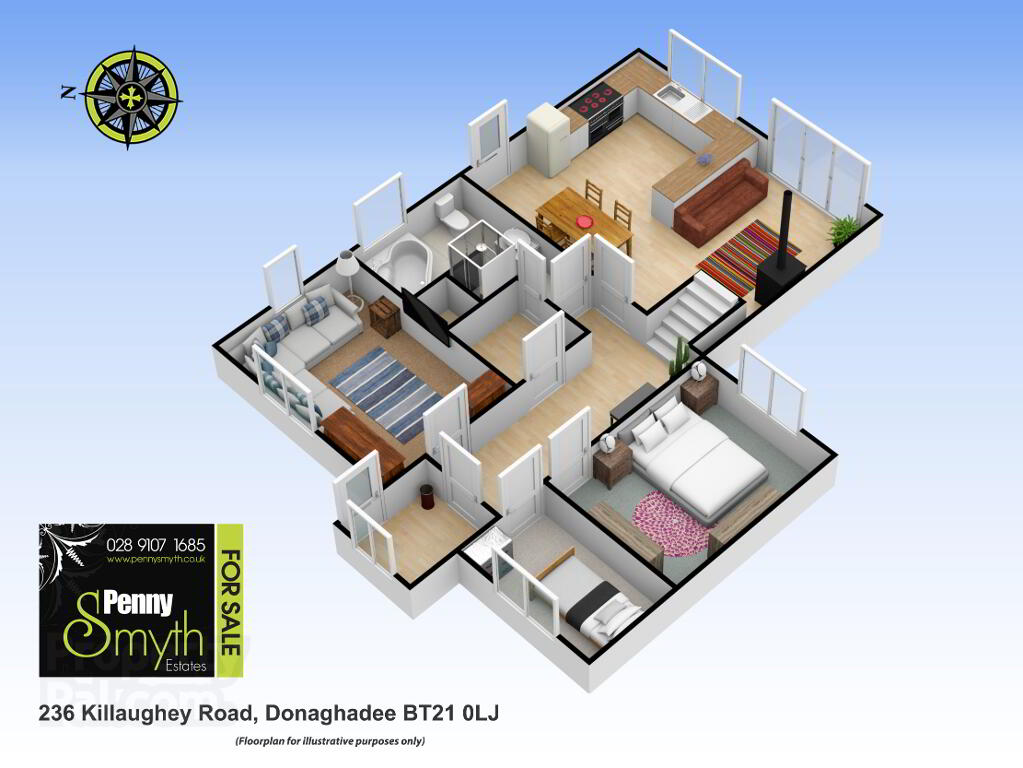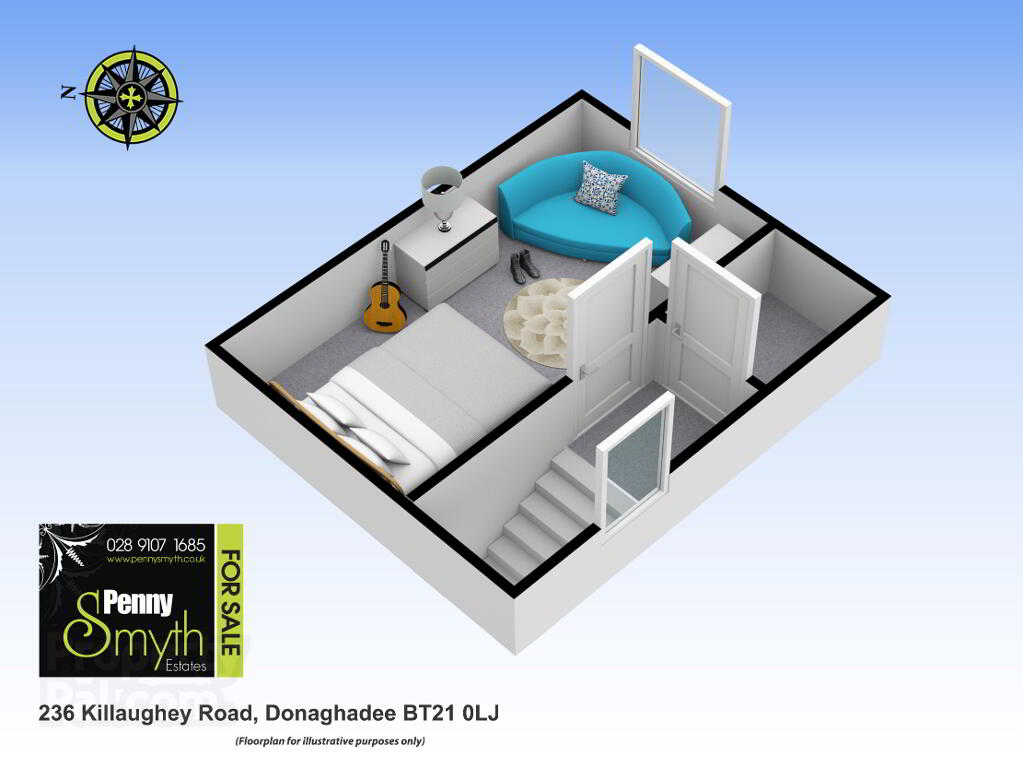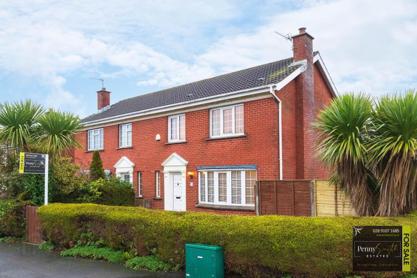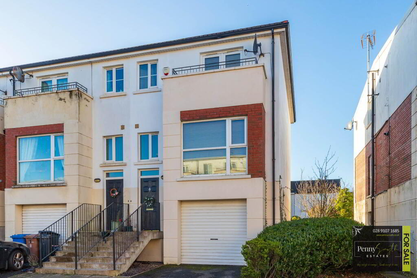This site uses cookies to store information on your computer
Read more

"Big Enough To Manage… Small Enough To Care." Sales, Lettings & Property Management
Key Information
| Address | 236 Killaughey Road, Donaghadee |
|---|---|
| Style | Semi-detached House |
| Status | Sold |
| Bedrooms | 3 |
| Bathrooms | 1 |
| Receptions | 2 |
| Heating | Oil |
| EPC Rating | E41/E53 (CO2: F38/E48) |
Features
- Double Fronted & Extended Semi-Detached Bungalow
- Planning Permission Granted
- Garage / Workshop with Utility
- Three Bedrooms
- Two Receptions
- Luxury Four Piece Bathroom Suite
- Modern Fitted Kitchen with Appliances
- Oil Fired Central Heating
- Well Maintained Garden
Additional Information
Penny Smyth Estates is delighted to welcome to the market ‘For Sale’ this fabulous bungalow with double storey extension situated on the Killaughey Road, Donaghadee with approved planning permission to extend further.
This family home has been tastefully decorated throughout with a contemporary touch. The ground floor comprises of a kitchen/dining open plan to a perfect snug space for the family with a multi fuel stove. Bi folding doors leading to rear exterior with plenty of natural light oozing into this cosy space. Living Room to the front of the property & two ground floor bedrooms & a modern luxury four piece family bathroom.
The first floor extension provides a further bedroom with separate storage space / walk in wardrobe.
The property also benefits from oil fired central heating, black PVC double glazing throughout & off road parking onto a concrete driveway leading to the extensive detached garage/workshop. Fully enclosed & private rear garden laid in lawn with exceptional views over a rural setting.
This property will appeal to a wealth of buyers for its accommodation, location & price. Early viewing is highly recommended.
Entrance Porch
Electric underfloor thermostatically controlled heating mat & wood laminate flooring.
Entrance Hallway
Interior glazed wood door, double radiator
Kitchen /Dining with Family Living Area 15’11” x 21’3” (4.85m x 6.49m)
Modern fitted kitchen providing a range of high & low level units with recessed lighting. Belfast sink with mixer tap over & solid oak worktop. ‘Belling’ range cooker & five ring ceramic hob with extractor fan over. Integrated dishwasher & recess for fridge freezer. Wood laminate flooring. Glazed PVC rear exterior door.
Open Plan To
Bi folding doors leading to rear exterior which increases natural light into this cosy living area that features a multi fuel stove. Two double radiators with thermostatic valves & wood laminate flooring.
Living Room 10’2” x 14’11” (3.11m x 4.55m)
Black PVC double glazed windows, two double radiators with thermostatic valves & carpeted flooring.
Bedroom One 12’10 x 10’2” (3.92m x 3.11m)
Black PVC double glazed window, double radiator with thermostatic valve. Down lighting & carpeted flooring.
Bedroom Two 10’2 x 6’7” (2.01m x 3.11m)
Black PVC double glazed window, double radiator & carpeted flooring.
Bathroom
Four piece luxury bathroom suite comprising corner jacuzzi bath, close coupled w.c., feature wash hand basin & vanity storage unit with mixer tap over. Walk in ‘Mira’ electric shower. Heated towel rail, storage with shelving, black PVC double glazed window & tiled flooring.
Walk in Hot Press
Substantial storage with shelving. Hot water tank.
First Floor Bedroom 15’4” x 8’1” (4.68m x 2.46m)
Black PVC double glazed window, single radiator & carpeted flooring.
Storage Cupboard 4’6” x 4’0” (1.43m x 1.23m)
Walk in storage with hanging & shelving & carpeted flooring.
Garage/Workshop 36’8” x 18’6” (11.18m x 5.66m)
Extensive space, partitioned with games room & wood burning stove. Utility area with plumbing for washing machine. Inspection vehicle pit. Mezzanine with access via wooden steps.
Front Exterior
Concrete driveway parking for numerous vehicles, enclosed by attractive wall & roller gate.
Rear Exterior
Laid in lawn enclosed by fencing.
Need some more information?
Fill in your details below and a member of our team will get back to you.

