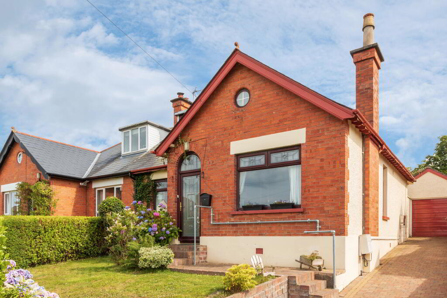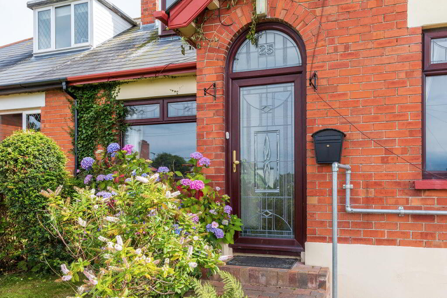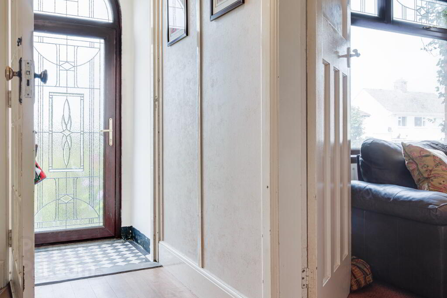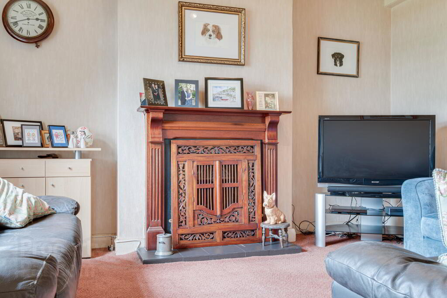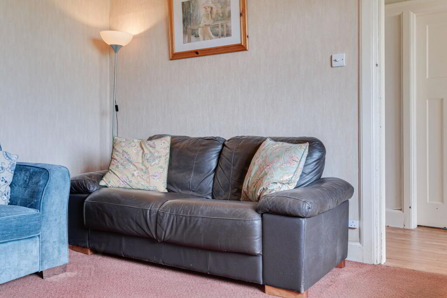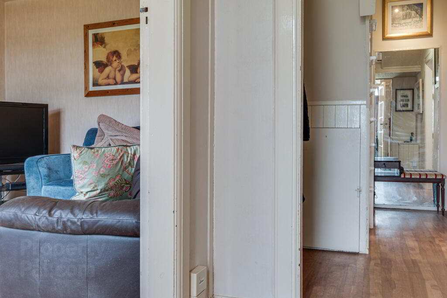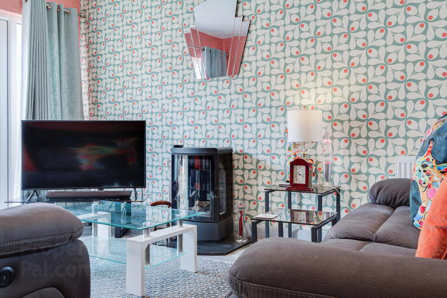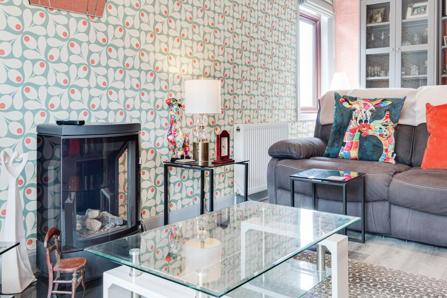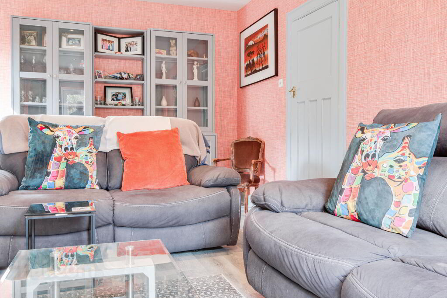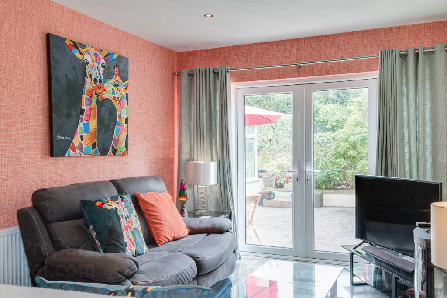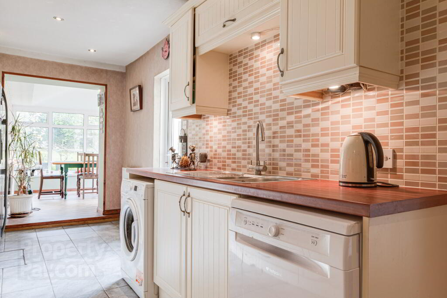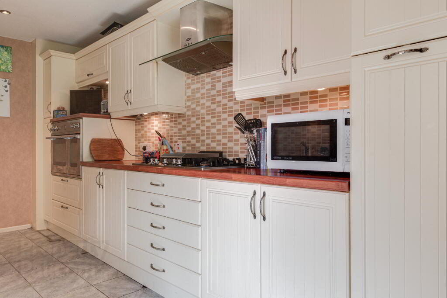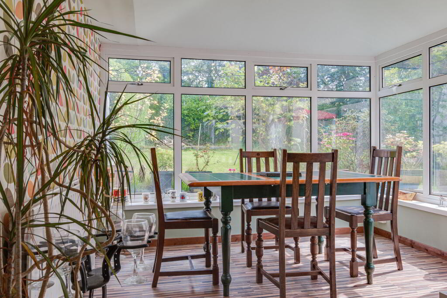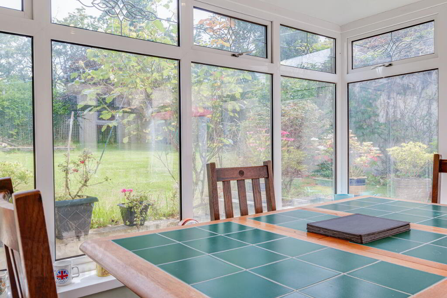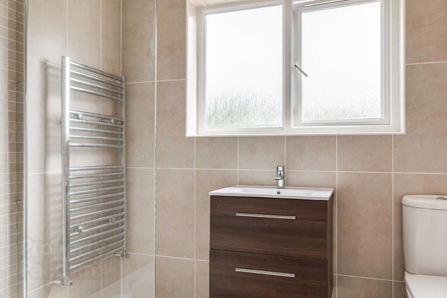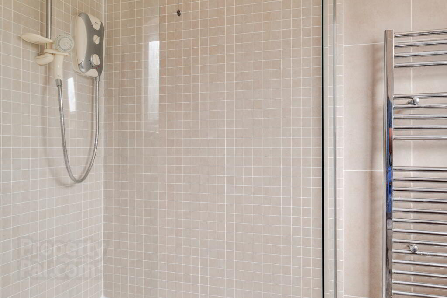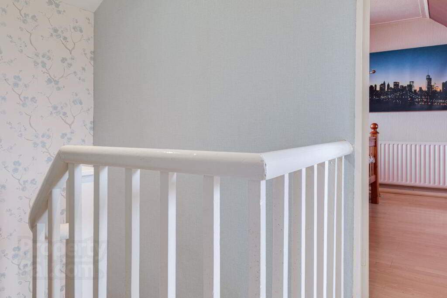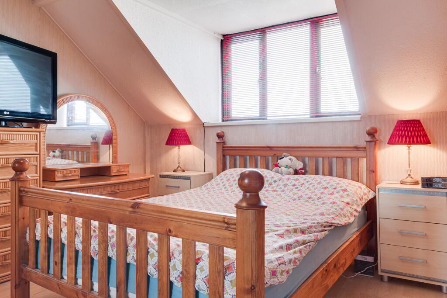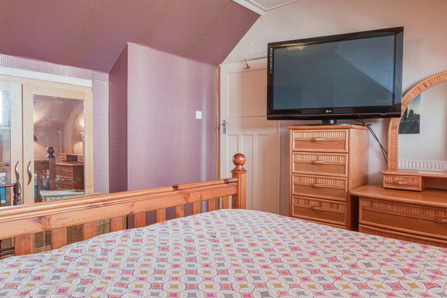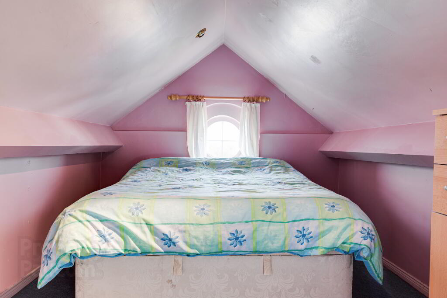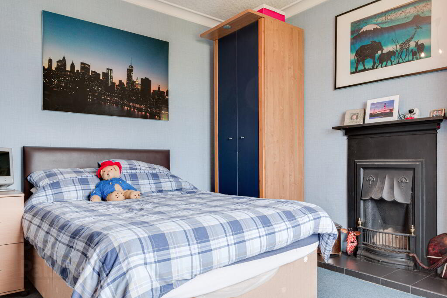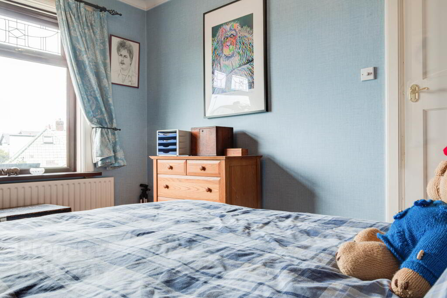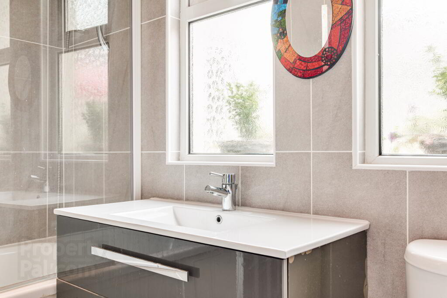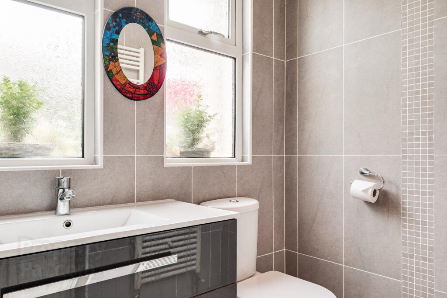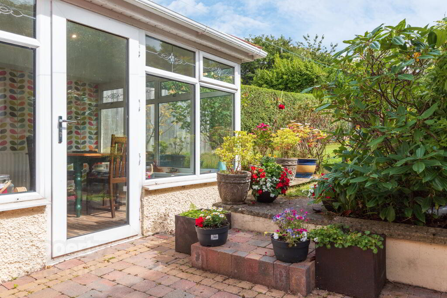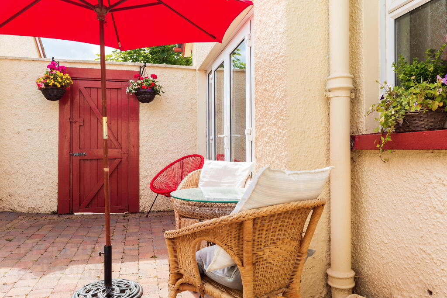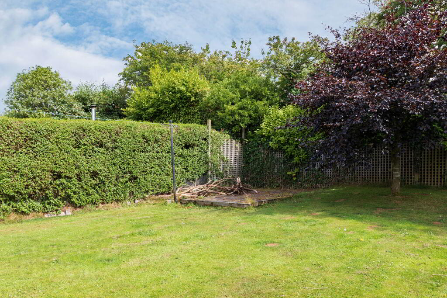This site uses cookies to store information on your computer
Read more

"Big Enough To Manage… Small Enough To Care." Sales, Lettings & Property Management
Key Information
| Address | 25 Ashley Drive, Bangor |
|---|---|
| Style | Semi-detached Bungalow |
| Status | Sold |
| Bedrooms | 4 |
| Bathrooms | 2 |
| Receptions | 2 |
| Heating | Gas |
| EPC Rating | D58/C74 |
Features
- Semi Detached Bungalow with Roof Space Conversion
- Four Double Bedrooms
- Living Room with uPVC French door opening to Rear Garden
- Fitted Galley Style Kitchen
- Sun Room Extension
- Ground Floor Three Piece White Bathroom Suite
- First Floor Shower Suite
- uPVC Double Glazing
- Gas Fired Central Heating
- Detached Garage
- Private & Enclosed Rear Garden
- Early Viewing Highly Recommended
Additional Information
Penny Smyth Estates is delighted to welcome to the market 'For Sale' this fantastic semi detached home offering four bedrooms over two floors & situated in this well established area of Ballyholme.
This property has versatile accommodation to suit a variety of needs. On the ground floor this property comprises a fitted kitchen open through to sun room. Living room, two bedrooms & a three piece white bathroom suite. The first floor comprises two bedrooms & three piece shower room.
This property benefits from a detached garage, off road parking & a fully enclosed rear garden with patio area.
It is within walking distance to local schools, local amenities, public transport links & Ballyholme village. Only a short walk to coastal walks along Ballyholme & Ballymacormick.
This property should appeal to a wealth of buyers for its accommodation, location & price.
All measurement are length x width at widest points
Entrance Porch
uPVC external front door with double glazed window, internal timber door with frosted glass. Tiled flooring.
Entrance Hall
Built in storage cupboard, under stair storage cupboard, single radiator with thermostatic valve & laminate wood flooring.
Bedroom One 14’6” x 11’4” (4.44m x 3.47m)
Feature fireplace with gas fire, wooden mantelpiece with cast iron & decorative tile insert & tiled hearth. Cupboard housing electricity meter & electrical consumer unit, Wood effect uPVC double glazed window, single radiator with thermostatic valve & carpeted flooring.
Bedroom Two 12’9” x 11’3” (3.90m x 3.44m)
Decorative feature cast iron fireplace with tiled hearth, wood effect uPVC double glazed window, single radiator with thermostatic valve & carpeted flooring.
Lounge 18’0” x 10’3” (5.5m x 3.13m)
uPVC double glazed French doors opening onto rear patio. Wood effect uPVC double glazed window, recessed lighting, double radiators with thermostatic valves & laminate wood flooring.
Bathroom
Three piece white suite comprising panelled bath with ‘Triton’ electric shower over, vanity wash hand basin with mixer tap & close coupled w.c. Fully tiled walls. uPVC double glazed frosted window, vertical heated towel rail & ceramic tiled flooring.
Kitchen 15’1” x 12’9” (4.60 x 3.91m)
Galley style fitted kitchen with a range of high & low level units with 1 ½ bowl stainless steel sink unit & side drainer with goose neck mixer tap. Integrated double electric oven, 4 ring gas hob with hotplate with stainless steel extractor over. Recesses for washing machine, dishwasher & American style fridge freezer. Part tiled walls, uPVC external rear door with double glazed panels, recessed lighting & ceramic tiled flooring. Open plan to:
Sun Room 10’7” x 10’3” (3.24m x 3.14m)
uPVC external rear door, uPVC double glazed windows, recessed lighting, double radiator with thermostatic valve & laminate wood flooring.
Stairs & Landing
Carpeted stairs & landing with balustrade banisters & carpet flooring.
Bedroom Three 10’10” x 11’8” (3.31m x 3.57m)
Built in wardrobe into eaves, Wood effect double glazed window, single radiator with thermostatic valve & laminate wood flooring.
Bedroom Four 22’2” x 7’9” (6.76m x 2.37m)
Built in storage into eaves. Timber frame Velux roof window, double glazed port window, recessed lighting, double radiator with thermostatic valve & carpeted flooring.
Front Exterior
Brick paviour driveway with incline & gated access leading to detached garage. Brick paviour steps with hand rails to front door, garden laid in lawn with mature shrubs & hedging, outside light & wall mounted letter box.
Detached Garage 18’9” x 10’2” (5.74m x 3.12m)
Roller door, uPVC external side door with double glazed panel, uPVC double glazed window, power & light.
Rear Exterior
Private & enclosed rear garden with gated access. Part brick paviour patio, part laid in lawn, bordered by fencing & hedging, Outside light & water tap.
Need some more information?
Fill in your details below and a member of our team will get back to you.

