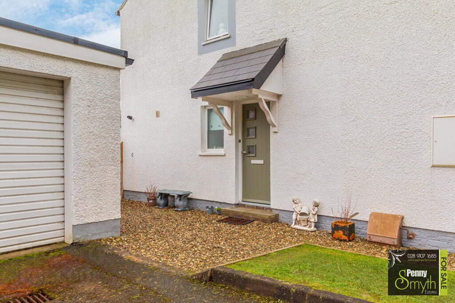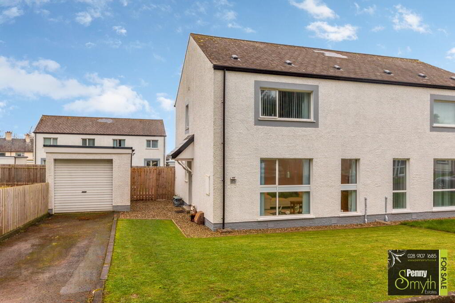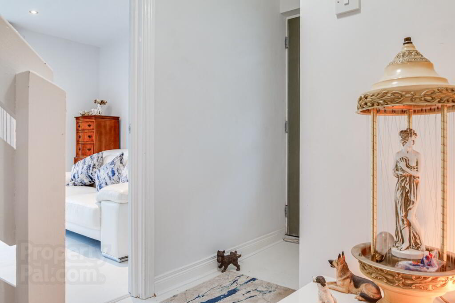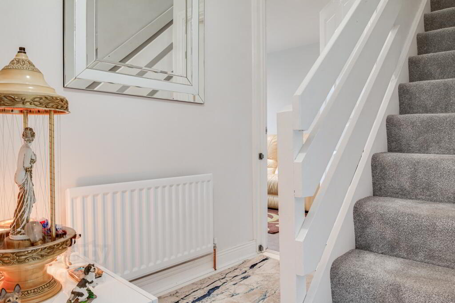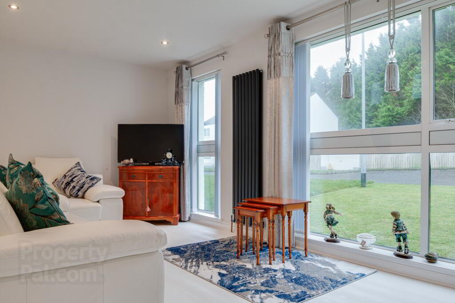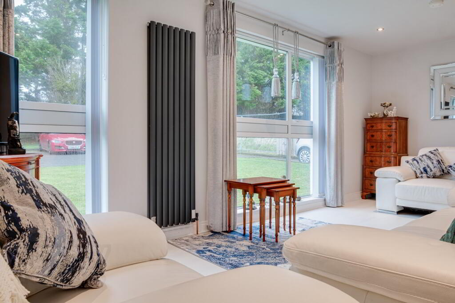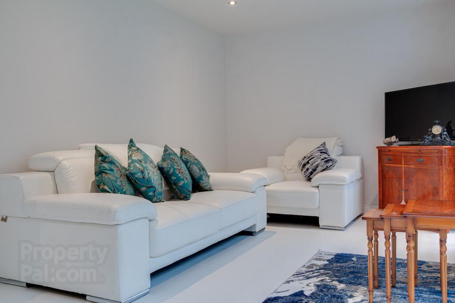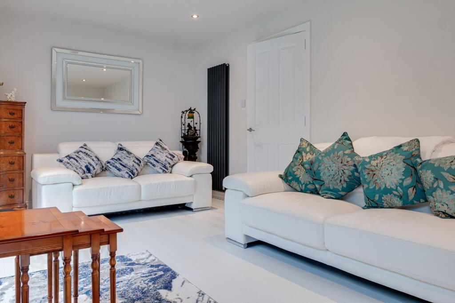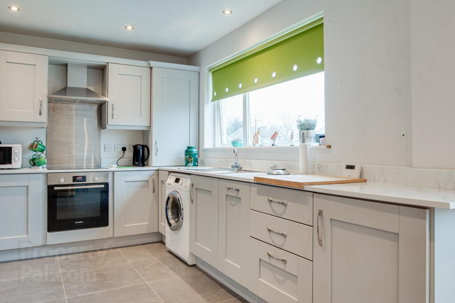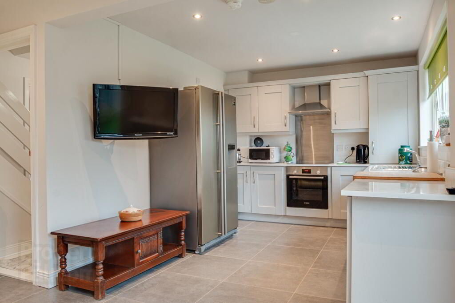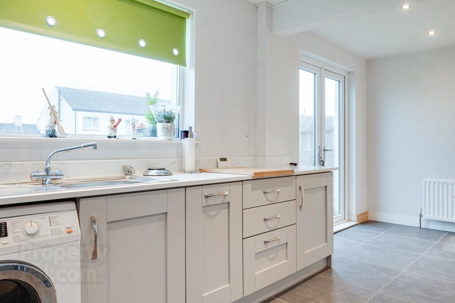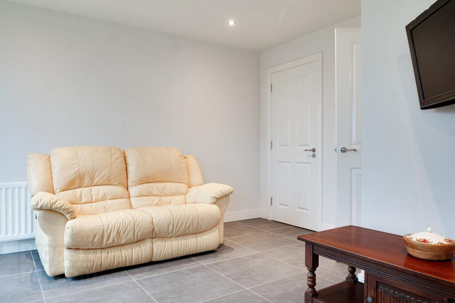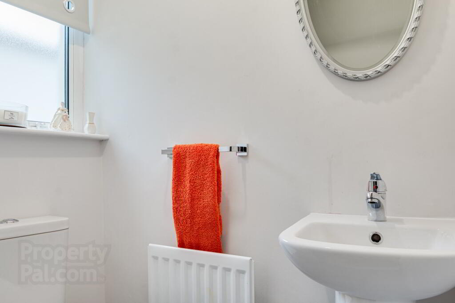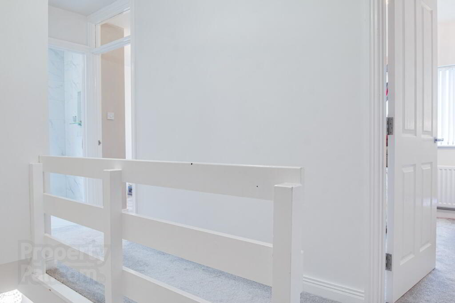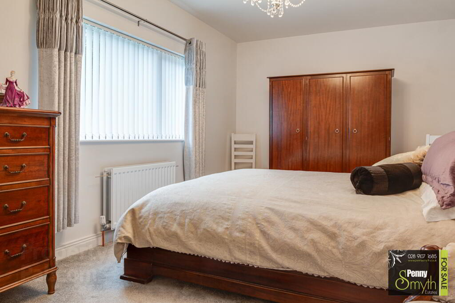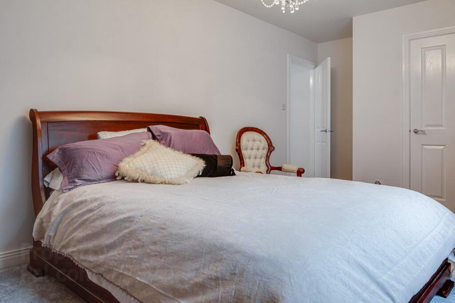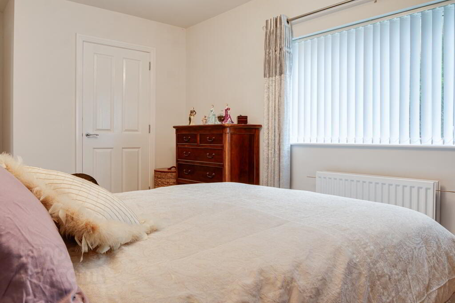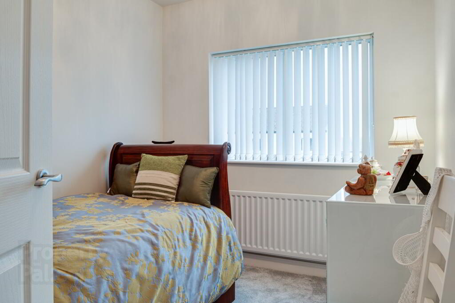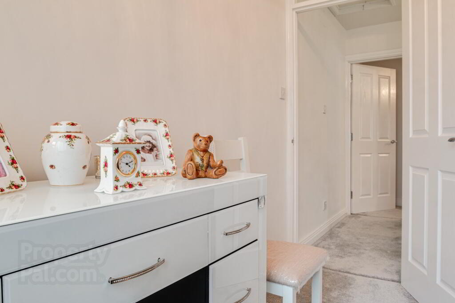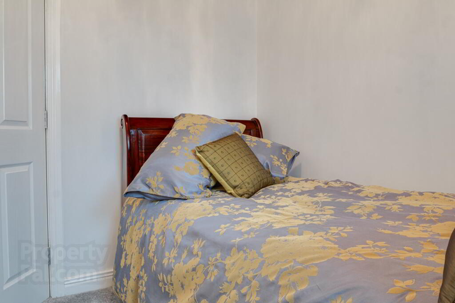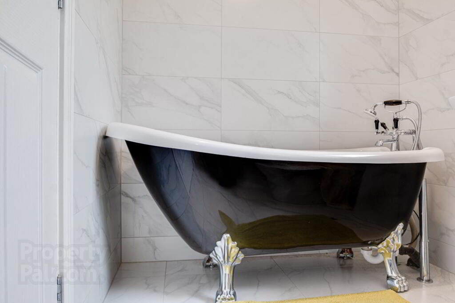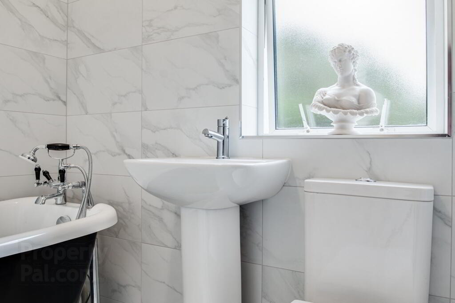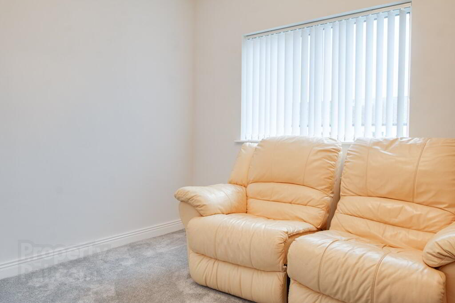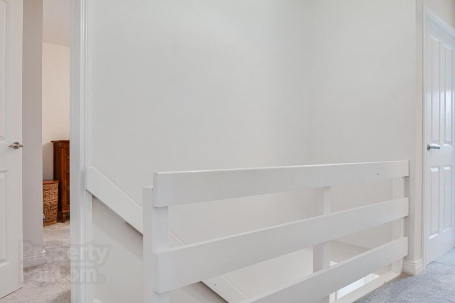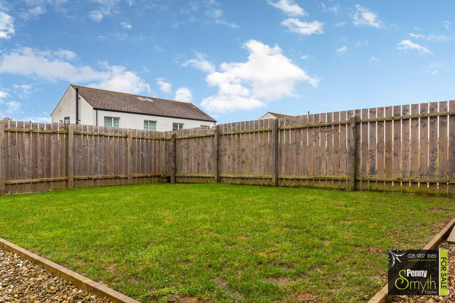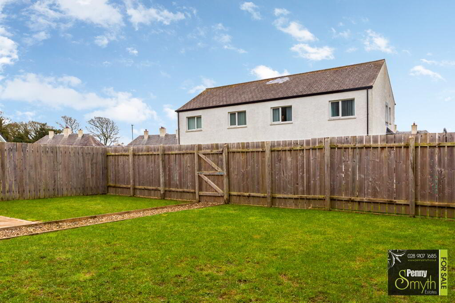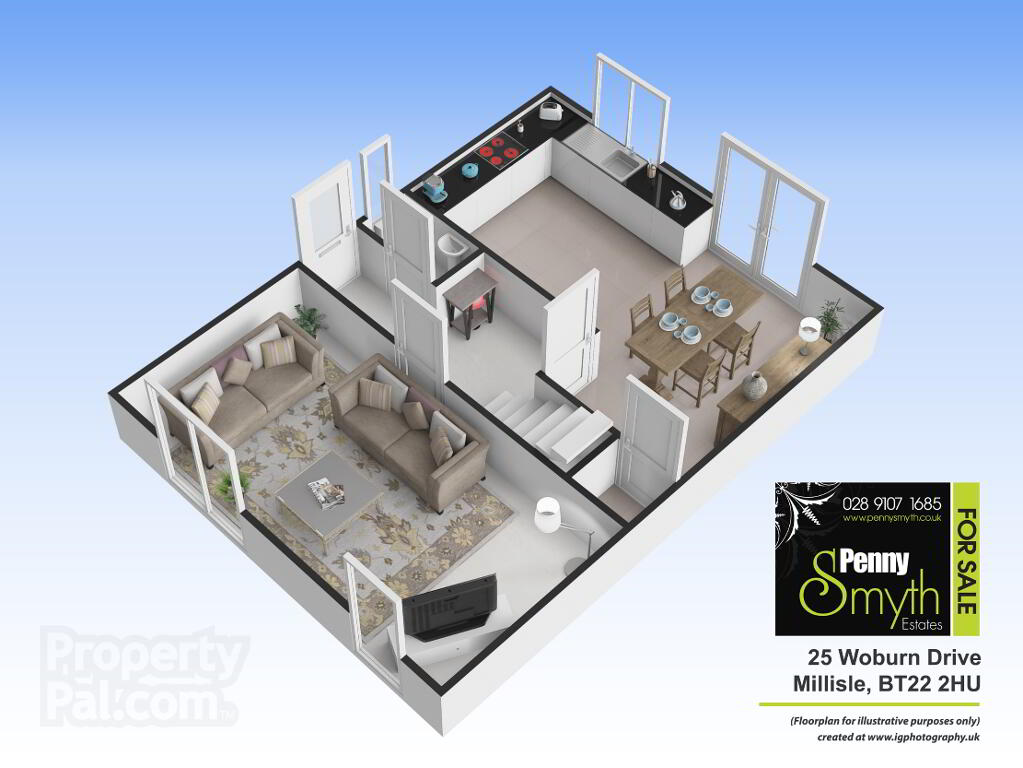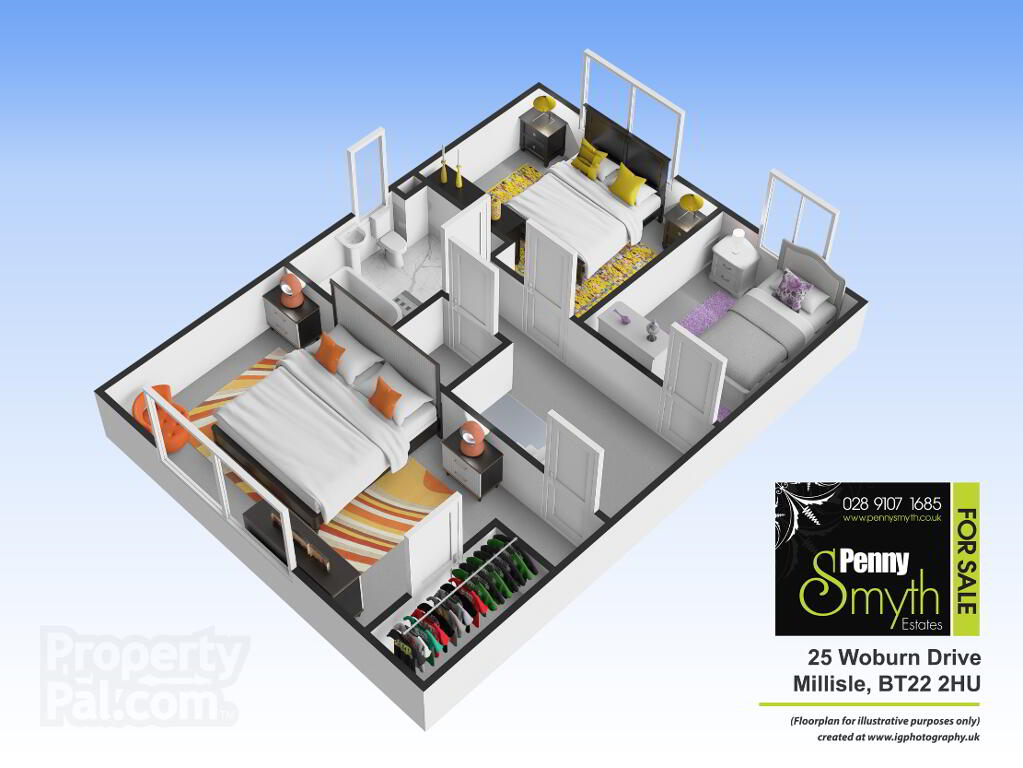This site uses cookies to store information on your computer
Read more

"Big Enough To Manage… Small Enough To Care." Sales, Lettings & Property Management
Key Information
| Address | 25 Woburn Drive, Millisle |
|---|---|
| Style | Semi-detached House |
| Status | Sale agreed |
| Price | Price from £179,950 |
| Bedrooms | 3 |
| Bathrooms | 1 |
| Receptions | 2 |
| Heating | Gas |
| EPC Rating | C72/C72 |
Features
- Semi Detached Home
- Three Bedrooms
- Living Room
- Fitted Kitchen with Integrated Appliances open to Dining Space
- Three Piece White Bathroom Suite
- Ground Floor W.C
- uPVC Double Glazed Throughout
- Gas Fired Central Heating
- Detached Garage
- Enclosed Rear Garden
- Off Road Parking
- Early Viewing Highly Recommended
Additional Information
Penny Smyth Estates is delighted to welcome to the market ‘For Sale’ this well maintained semi-detached home located in the Woburn development in the charming coastal town of Millisle.
The ground floor comprises of a spacious lounge, a fitted kitchen with integrated appliances & space for dining. Ground floor w.c.
The first floor reveals three bedrooms & a family bathroom suite.
This property benefits from uPVC double glazing throughout, gas fired central heating, a detached garage which has been insulated, off road parking & an enclosed rear garden laid in lawn.
Located in the charming coastal town of Millisle with its stunning coastal walks. Within close proximity to all local amenities & a beautiful beach on your doorstep.
This property should appeal to a wealth of buyers for its accommodation, location & price.
Early viewing is highly recommended.
All measurements are length x width at widest points
Entrance Hall
Composite external front door with decorative double glazed panels. Single radiator with thermostatic valve & laminate wood flooring.
Ground Floor W.C
Comprising pedestal wash hand basin & close coupled w.c. uPVC double glazed frosted window, extractor fan, single radiator with thermostatic valve & ceramic tiled flooring.
Lounge 10’0” x 19’7” (3.06m x 5.98m)
uPVC double glazed windows, recessed lighting, two vertical wall radiators & laminate wood flooring.
Kitchen open plan to Dining 12’10” x 19’7” (3.92m x 5.98m)
Fitted kitchen with a range of high & low level units. Stainless steel sink unit & side drainer with mixer tap. Integrated electric oven, four ring induction hob & stainless steel extractor over. Integrated dishwasher & plumbed for washing machine. Housed ‘Vokera’ gas boiler. Built in Pantry housing electric consumer unit. uPVC double glazed window & sliding doors opening onto rear garden, recessed lighting & ceramic tiled flooring.
Stairs & Landing
Carpeted stairs & landing with mounted hand rail. Built in storage cupboard. Access to roof space.
Bedroom One 10’0” x 19’7” (3.06m x 5.98m)
Build in double wardrobe with hanging. uPVC double glazed window, double radiator with thermostatic valve & carpeted flooring.
Bedroom Two 9’4” x 7’9” (2.87m x 2.37m)
uPVC double glazed window, single radiator with thermostatic valve & carpeted flooring.
Bedroom Three 9’4” x 11’4” (2.87m x 3.47m)
uPVC double glazed window, single radiator with thermostatic valve & carpeted flooring.
Bathroom
Three piece white suite comprising free standing claw foot bath with mixer tap & telephone hand shower. Pedestal wash hand basin with mixer taps & close couple w.c. uPVC double glazed frosted window, walls fully tiled, extractor fan, vertical wall radiator & ceramic tiled flooring.
Front Exterior
Laid in lawn & tarmac driveway leading to detached garage. Recessed electricity meter & gas meter boxes.
Detached Garage
Recently installed wall insulation & panelling. Roller door, power & light.
Rear Exterior
Fully enclosed by fencing & gated access to front & rear. Laid in lawn with pebbled garden path. Outside water tap.
Need some more information?
Fill in your details below and a member of our team will get back to you.

