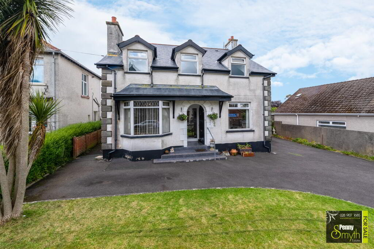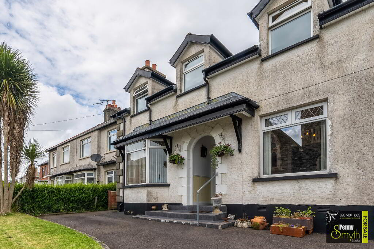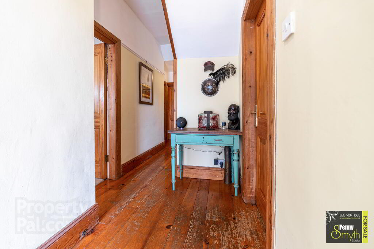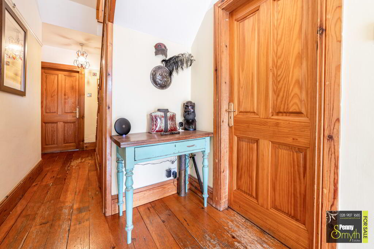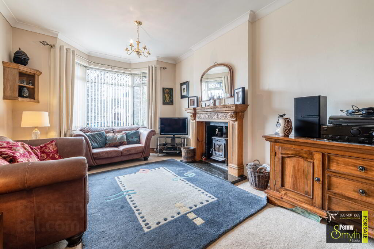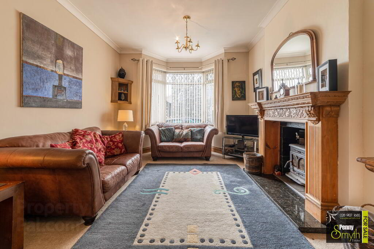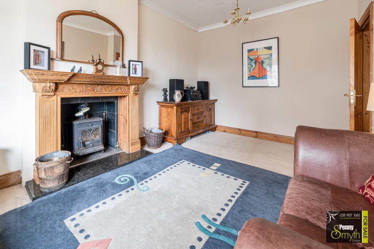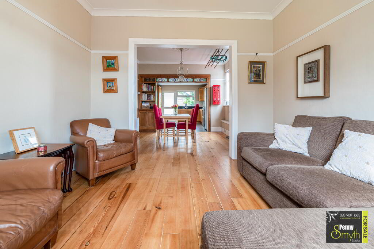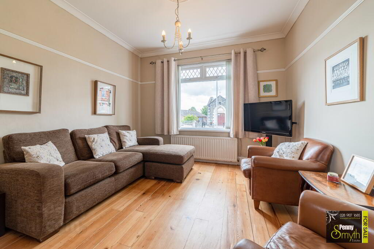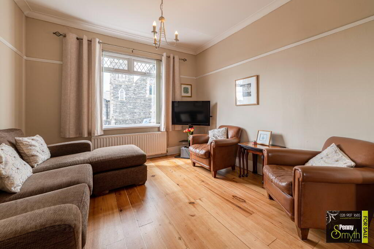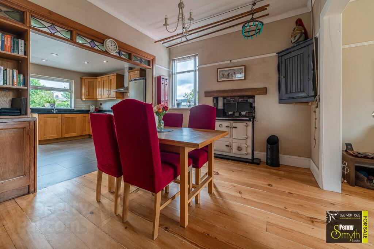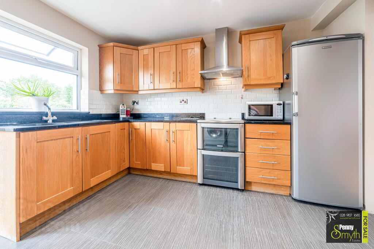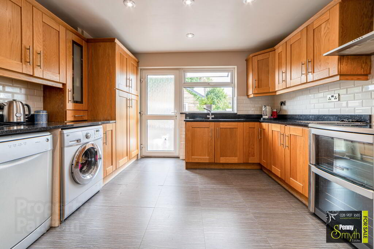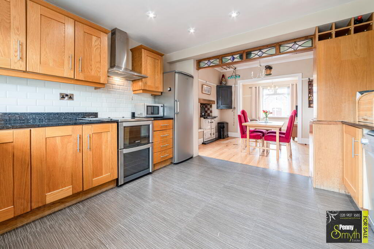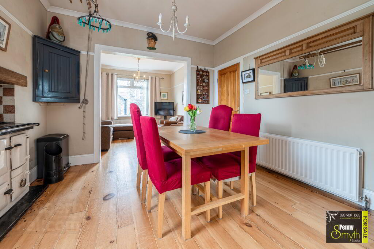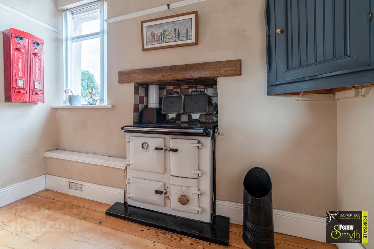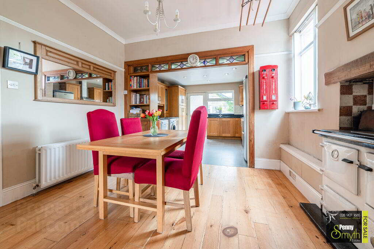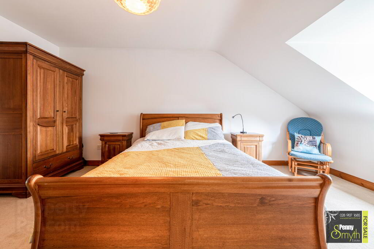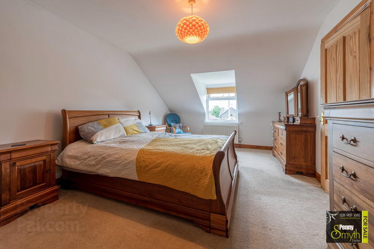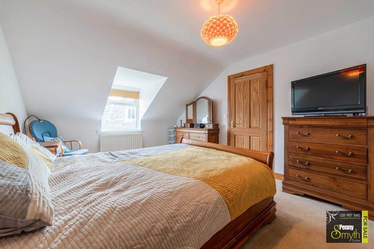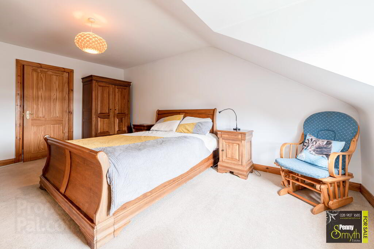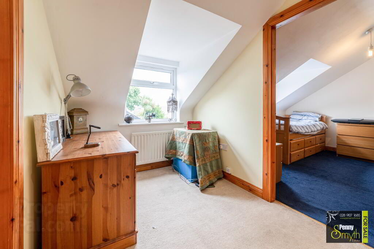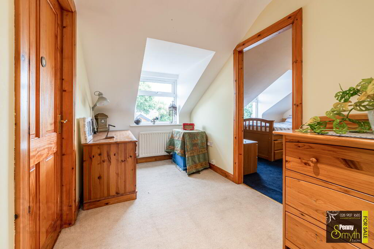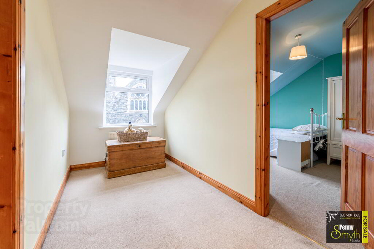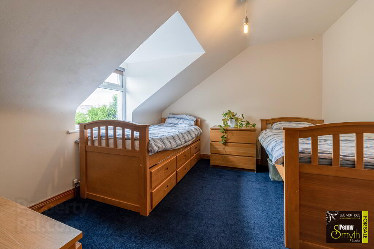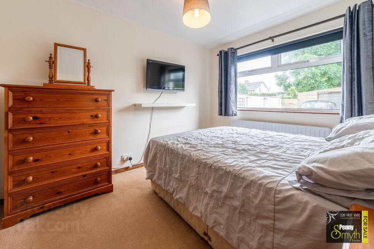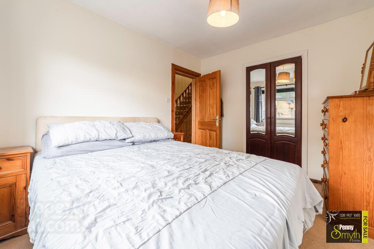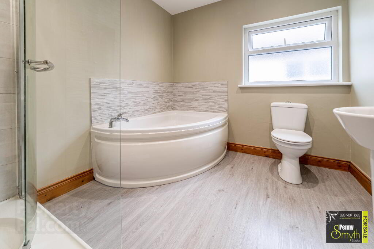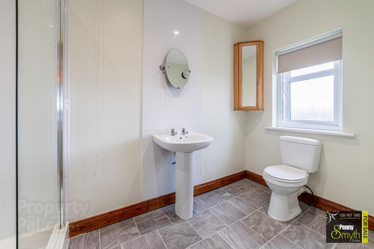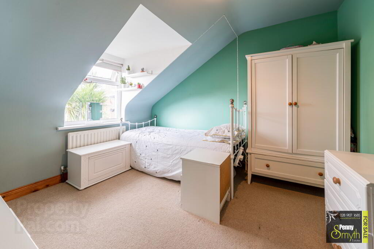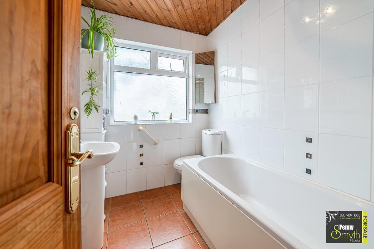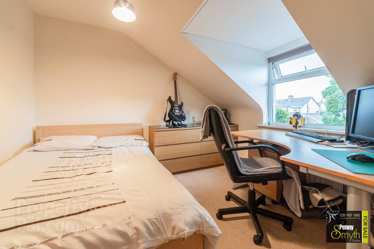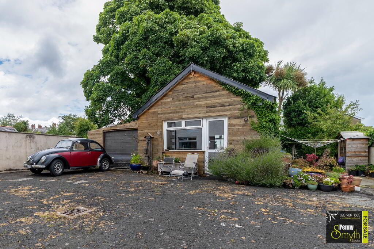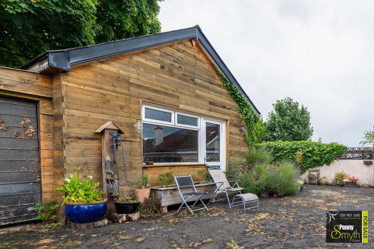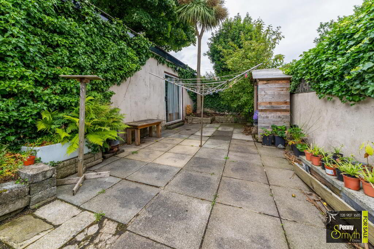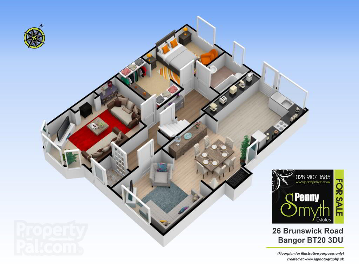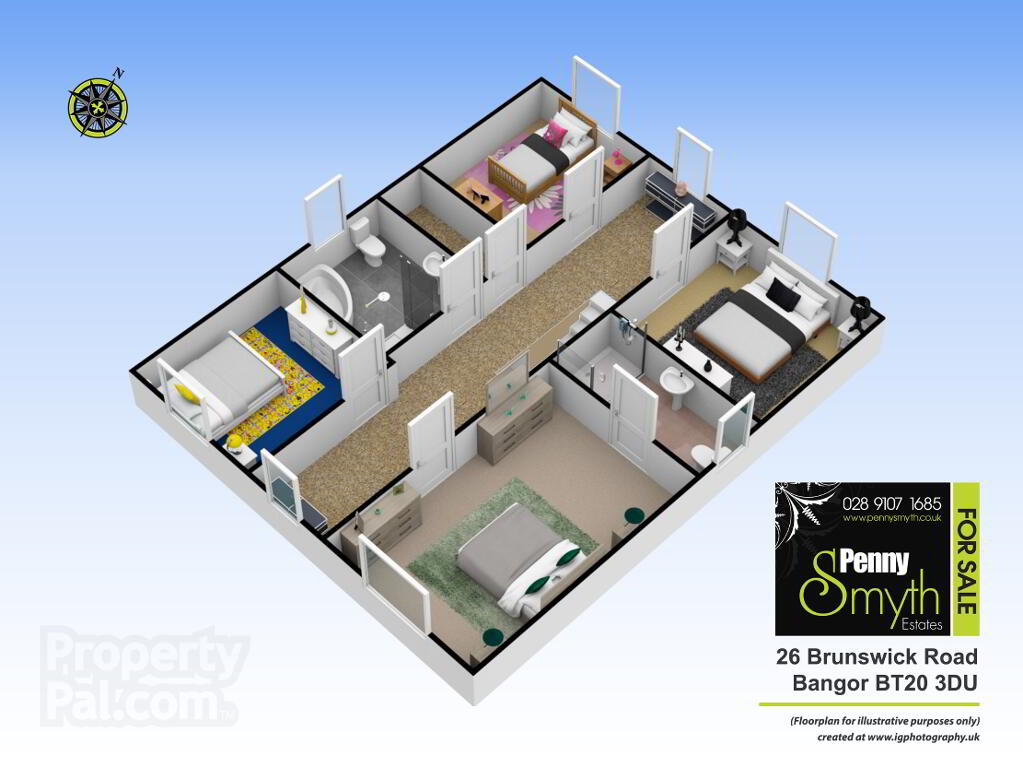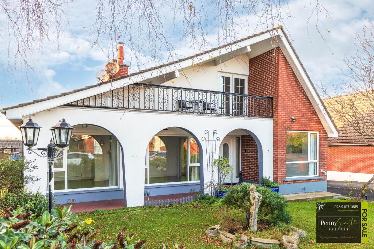This site uses cookies to store information on your computer
Read more

"Big Enough To Manage… Small Enough To Care." Sales, Lettings & Property Management
Key Information
| Address | 26 Brunswick Road, Bangor |
|---|---|
| Style | Detached House |
| Status | Sold |
| Bedrooms | 5 |
| Bathrooms | 3 |
| Receptions | 2 |
| Heating | Gas |
| EPC Rating | C69/C73 |
Features
- Extended & Detached Family Home with Roof Space Conversion
- Five Bedrooms (Master with En Suite Shower Room)
- Lounge with Bay Window & Multi Fuel Burning Stove
- Family Room
- Dining Room with AGA
- Solid Wood Kitchen with Granite Worktops
- Ground Floor Three Piece Bathroom Suite
- First Floor Four Piece Bathroom Suite
- Gas Fired Central Heating
- uPVC Double Glazing
- Out Building Converted for a Hairdressing Business with Gym Room & Attached Garage
- Generous Rear Outside Space
- Off Road Parking for Multiple Cars
- Internal Viewing Highly Recommended
Additional Information
Penny Smyth Estates is delighted to welcome to the market ‘For Sale’ this extended & detached five bedroom bungalow with roof space conversion situated on the Brunswick Road in the Bangor West area.
This accommodation can be versatile to suit all the family’s needs. Boasting some original features, high ceilings with cornicing, picture rail & ceiling roses.
The ground floor comprises of a lounge with multi fuel stove, an open plan lounge dining room which benefits from a solid fuel AGA & a solid fitted kitchen. Ground floor bedroom with walk in dressing room & ground floor three piece bathroom suite.
On the first floor there is a bright landing with four double bedrooms, master with en suite shower room, separate four piece white bathroom suite & walk in airing cupboard.
This property benefits from uPVC double glazing, gas fired central heating. Gated access to driveway with room for multiple vehicles.
Outside to the rear there is an outbuilding currently adapted as a hairdressing business an indoor gym & an attached garage.
A stones’ throw away to Bangor City centre & all this newly appointed City has to offer. Walks along our coastal path & an abundance of cafes, bars & restaurants. Walking distance to Bangor’s bus & rail centre & close proximity to local schools & amenities. On the doorstep of Bangor’s Castle Park & Heritage Centre to enjoy walks & take in the history of Bangor.
Entrance Porch
Front external timber door, ceramic tiled flooring, internal uPVC double glazed door to:
Entrance Hall
Under stairs storage cupboard with consumer unit & electricity meter. Picture rail, double radiator & solid wood flooring.
Lounge 17’6” x 11’2” (5.35m x 3.42m)
Feature fireplace with multi fuel burning stove with an intricately carved wooden mantelpiece & surround with a polished granite hearth. uPVC double glazed window, double radiator with thermostatic valve & carpeted flooring.
Family Room 10’10” x 11’2” (3.32m x 3.41m)
uPVC double glazed window, ceiling rose, picture rail, single radiator & solid wood flooring. Open to:
Dining Room 9’11” x 11’2” (3.03m x3.41m)
Featuring solid fuel AGA, ceiling rose, & picture rail, single pane window, double radiator with thermostatic valve & solid wood flooring.
Kitchen 11’9” x 12’1” (3.64m x 3.69m)
Solid wood kitchen with a range of high & low level units & polished Granite work tops. 1½ bowl stainless steel sink unit with mixer taps & side drainer, recess for oven with stainless steel extractor over, recess for fridge freezer & plumbed for washing machine & dishwasher. uPVC double glazed window, uPVC frosted double glazed rear door, part tiled walls, recessed lighting & ceramic tile flooring.
Bedroom Five 11’10” x 9’1” (3.35m x 2.78m)
uPVC double glazed window, double radiator & carpeted flooring.
Walk In Dressing Room 5’5” x 9’11” (1.67m x 3.03m)
With hanging & shelving.
Bathroom Suite
Three piece white suite comprising panelled bath with electric shower over, pedestal wash hand basin & close coupled w.c. Fully tiled walls, uPVC double glazed frosted window, vertical heated towel rail & ceramic tiled flooring.
First Floor
Stairs & Landing
Carpeted stairs & bright, spacious landing with balustrade bannisters. Hot press housing ‘Worcester’ boiler, with hanging, airing shelves & access to roof space. uPVC double glazed windows, single radiators with thermostatic valves & recessed lighting & carpeted flooring.
Master Bedroom 17’0” x 11’5” (5.2m x 3.49m)
uPVC double glazed window, double radiator with thermostatic valve & carpeted flooring.
En Suite Shower Room
Three piece white suite comprising shower enclosure with a ‘Mira’ electric shower & telephone hand shower over. Pedestal wash hand basin with tiled splash back, close coupled w.c, uPVC frosted double glazed window, part tiled walls, recessed lighting & ceramic tile flooring.
Bedroom Two 10’8” x 9’10” (3.27m x 3.0m)
uPVC double glazed window, single radiator & carpeted flooring.
Bathroom Suite
Four piece white suite comprising walk in shower with thermostatically controlled telephone hand shower over, a corner bath with mixer taps, pedestal wash hand basin with mixer taps & tiled splash back. Close coupled w.c, extractor fan, uPVC frosted double glazed window, double radiator with thermostatic valve & laminate wood flooring.
Bedroom Three 10’6” x 9’2” (3.21m x 2.79m)
uPVC double glazed window, single radiator with thermostatic valve & carpeted flooring.
Bedroom Four 10’8” x 11’5” (3.25m x 3.48m)
uPVC double glazed window, single radiator with thermostatic valve & carpeted flooring.
Front Exterior
Gated access, tarmac driveway with space for multiple vehicles, front garden laid in lawn.
Rear Exterior
Tarmac yard area with Outbuilding. Paved patio area.
Detached Outbuilding with Attached Garage
Currently converted as a hairdressing business. Work stations & hairdressing basin with electric telephone hand shower. uPVC double glazed external rear door, uPVC double glazed window, mounted electric heater & laminate flooring.
Indoor Gym
uPVC sliding door, access to partially floored roof space.
Attached Garage
Up & over door, power & light.
Need some more information?
Fill in your details below and a member of our team will get back to you.

