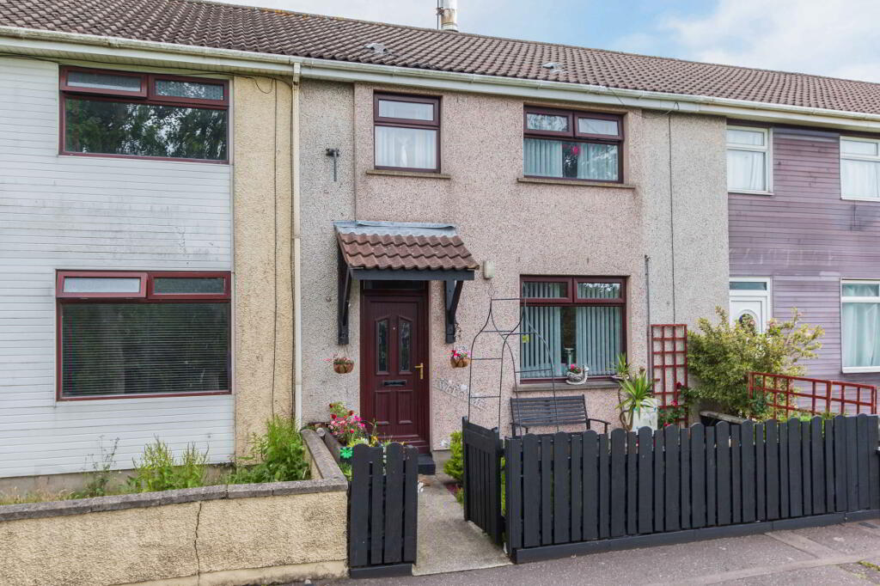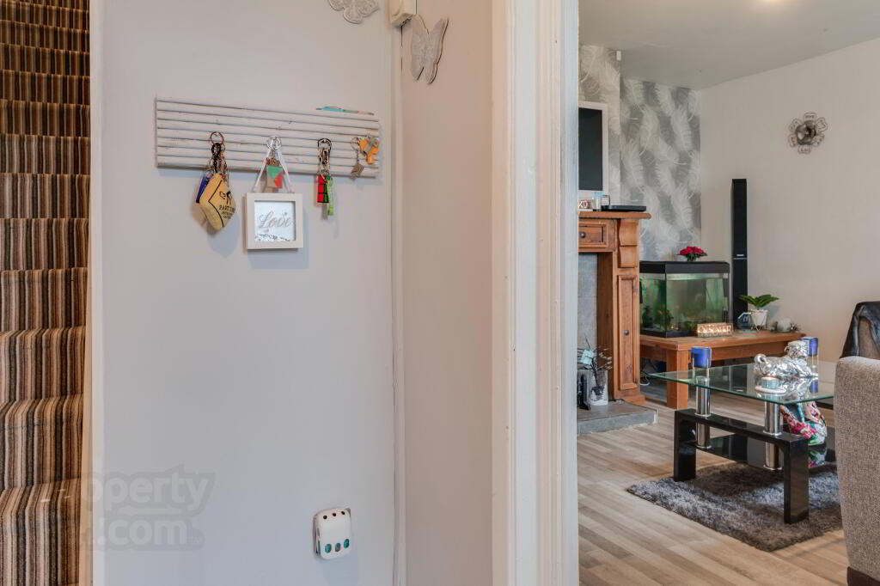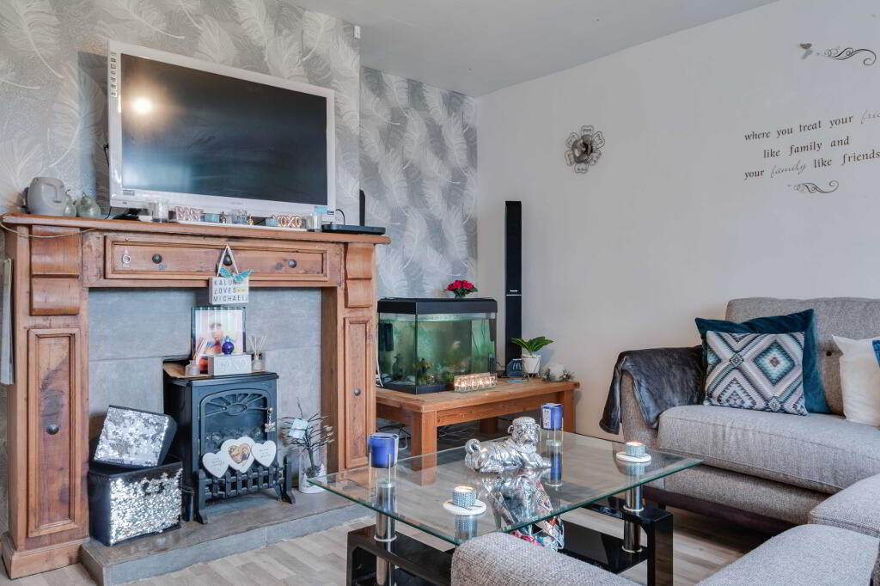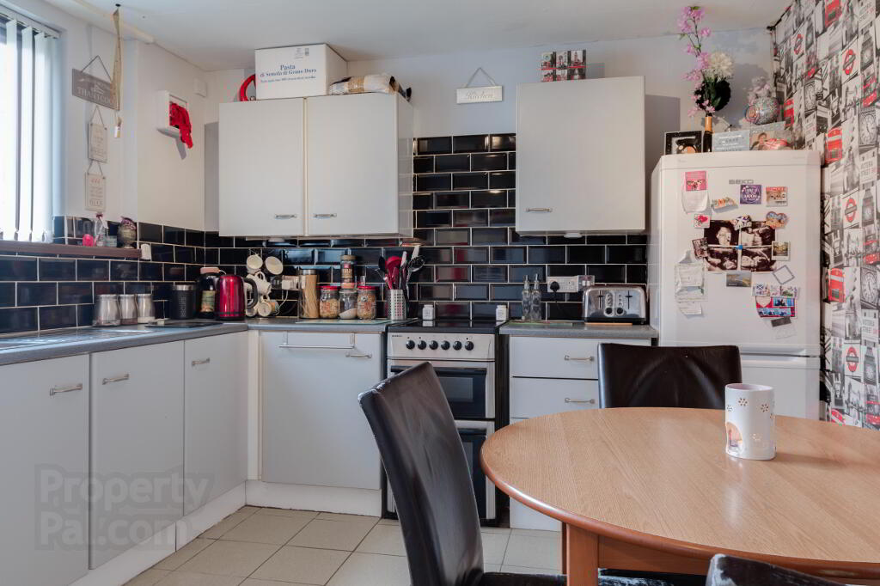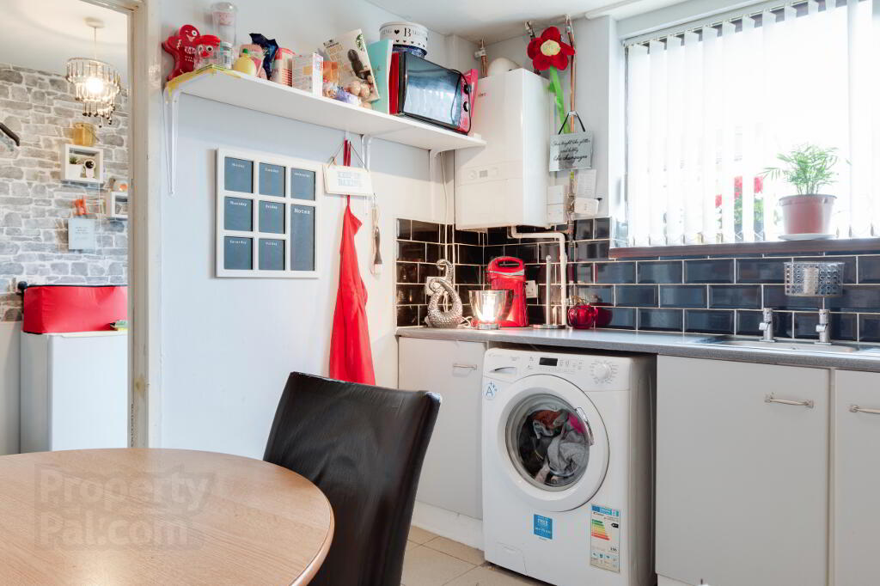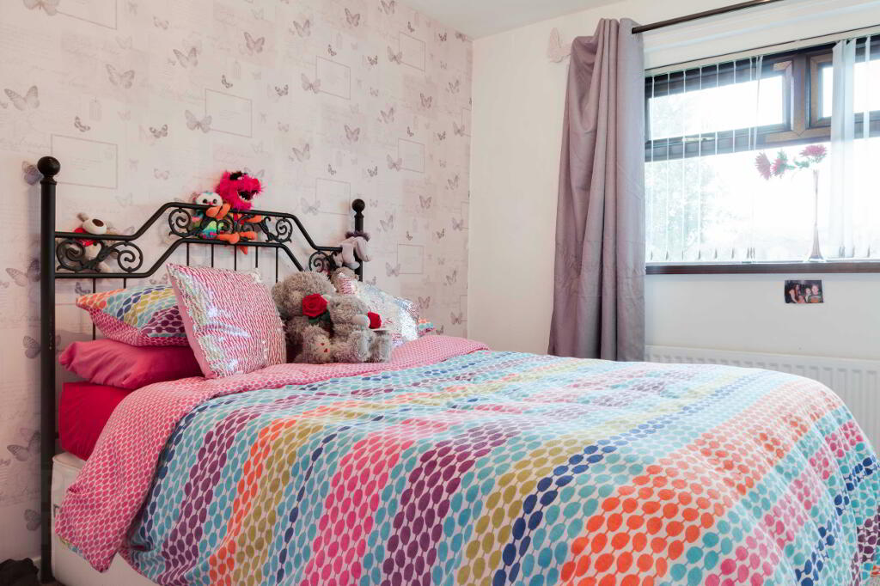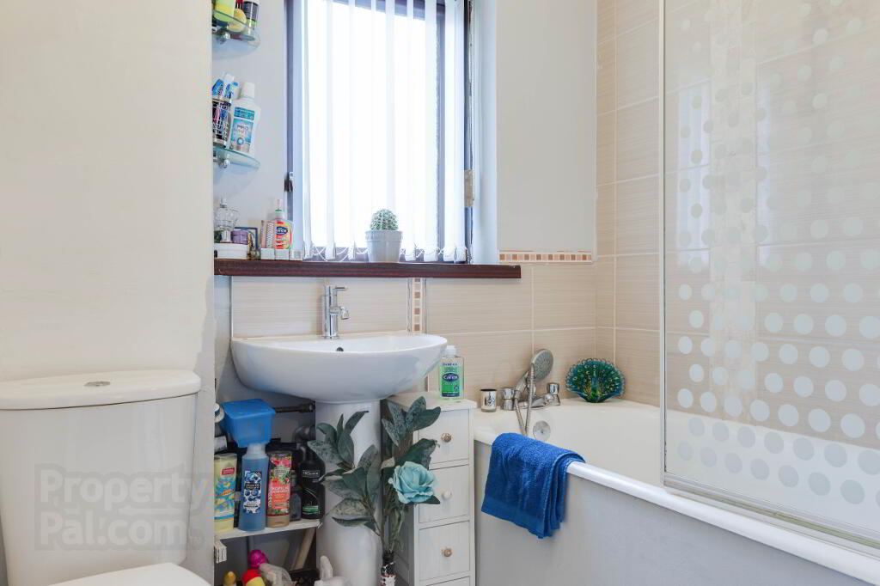This site uses cookies to store information on your computer
Read more

"Big Enough To Manage… Small Enough To Care." Sales, Lettings & Property Management
Key Information
| Address | 28 Kilclief Gardens, Kilcooley Estate, Bangor |
|---|---|
| Style | Mid-terrace House |
| Status | Sold |
| Bedrooms | 3 |
| Bathrooms | 1 |
| Receptions | 1 |
| Heating | Oil |
| EPC Rating | D68/C75 (CO2: D65/C73) |
Features
- Mid Terrace Property
- Investment Potential **
- Three Bedrooms
- Living Room
- Modern Fitted Kitchen
- Oil Fired Central Heating
- uPVC Double Glazing Throughout
- uPVC Soffits & Fascia
Additional Information
Penny Smyth Estates is delighted to welcome to the market 'For Sale' this fantastic three bedroom mid terrace property, located within the Kilcooley Estate.
This property would be a perfect investment as it can be purchased with sitting tenants who would be delighted to remain occupying this property. Current rent income £495 per calendar month inclusive of rates.
This property comprises living room, modern fitted kitchen. Three first floor bedrooms which all include built in storage & white bathroom suite. This property benefits from oil fired central heating, uPVC soffit, fascias. Freshly turfed lawns front & rear.
With easy access for commuting to Belfast and is situated a stone's throw away to local amenities & short journey to Springhill shopping complex.
This property is ideal for a wealth of buyers for its accommodation, location & price. Great first time buying opportunity, family home or long term investment.
Entrance Hall
uPVC double glazed door, laminate wood flooring
Living room 13’10 x 14’” 4.24m x 4.28m) at widest point
Laminate wood floor, fire surround with recess for an electric inset.
Kitchen 10’2” x 10’9” (3.11m x 3.27m)
Modern fitted kitchen comprising range of high & low level units. Stainless steel sink unit with side drainer & stainless steel taps. Recess for oven, fridge freezer & washing machine. uPVC double glazed window, single radiator & ceramic tile flooring. New tiling on walls & new vinyl flooring.
Stairs and Landing
Wooden handrail and access to roof space.
Bathroom
Three piece white bathroom suite comprising panelled bath with electric shower over. Pedestal wash hand basin & close couple w.c. uPVC double glazed window. Part tiled walls & ceramic tiled flooring.
Bedroom One 12’” x 8’11” (3.65m x 2.73m)
Built in storage, uPVC double glazed window, single radiator & carpeted flooring.
Bedroom Two 10’8’’ x 10’10’’ (3.27m x 3.32m)
Built in storage, uPVC double glazed window, single radiator & carpeted flooring.
Bedroom Three 9’1” x 8’4” (2.78m x 2.55m)
Built in storage, uPVC double glazed window, single radiator & carpeted flooring.
Front Exterior
Front garden bordered with fencing.
Rear Exterior
Fully enclosed paved rear garden.
Need some more information?
Fill in your details below and a member of our team will get back to you.

