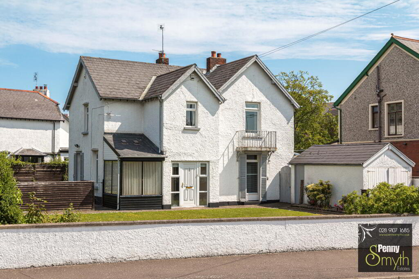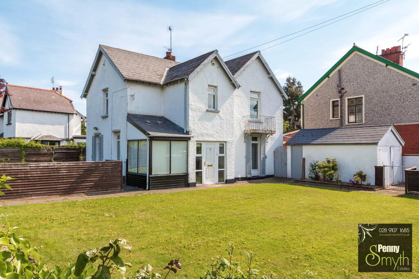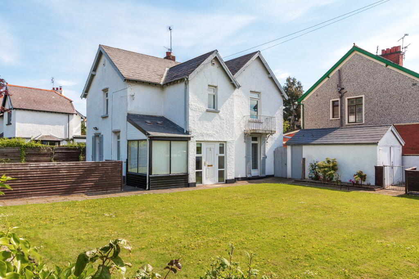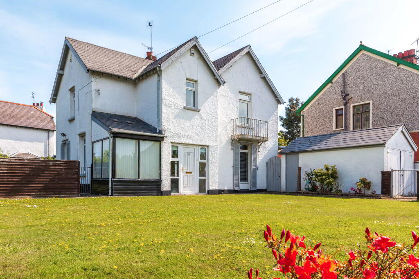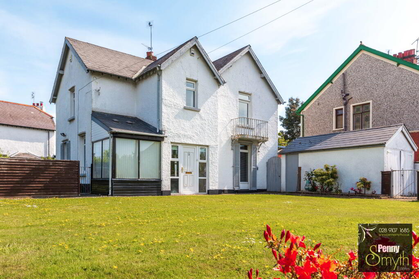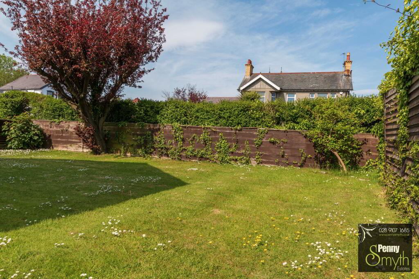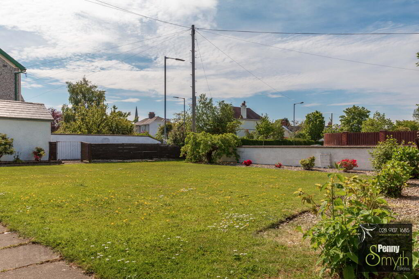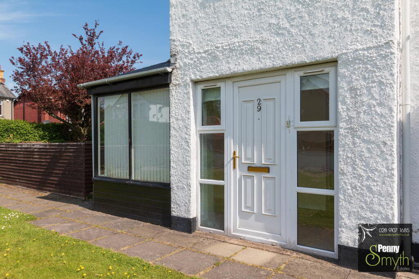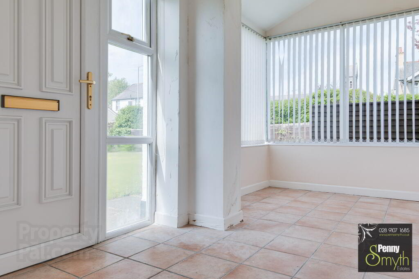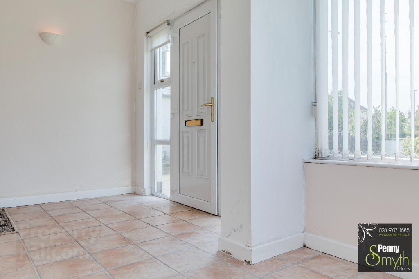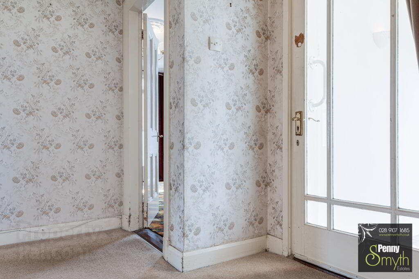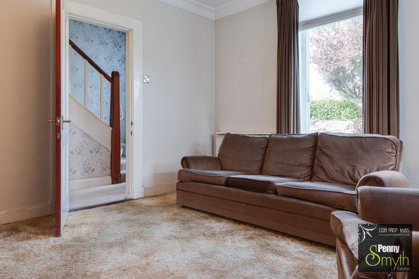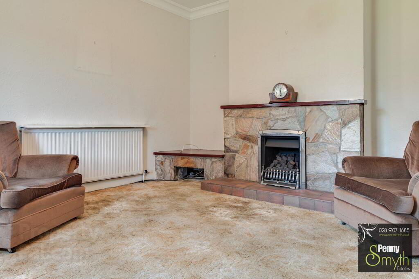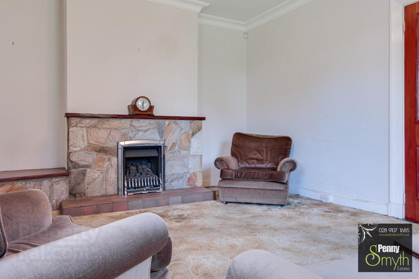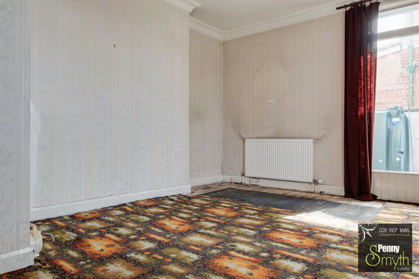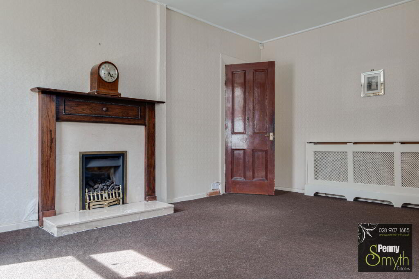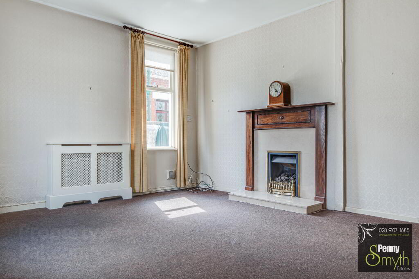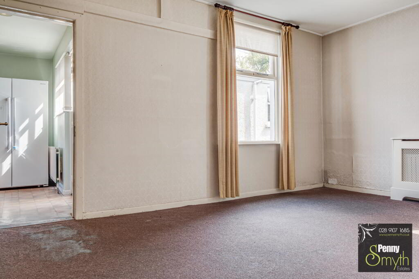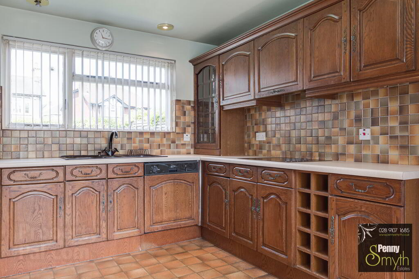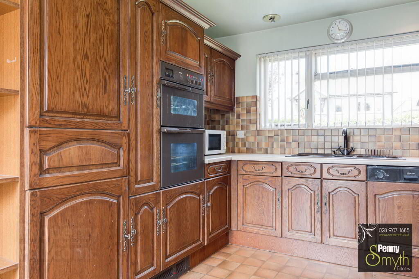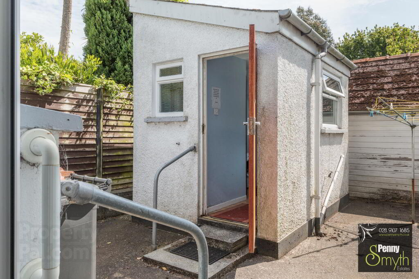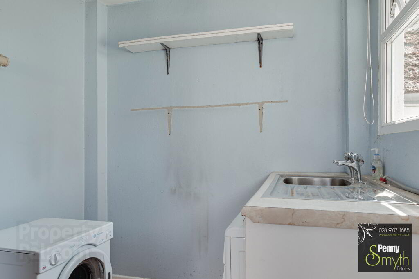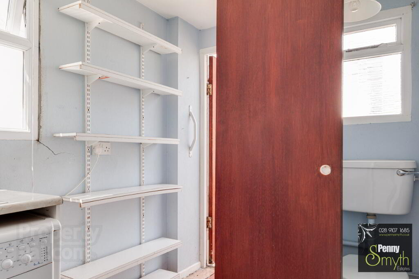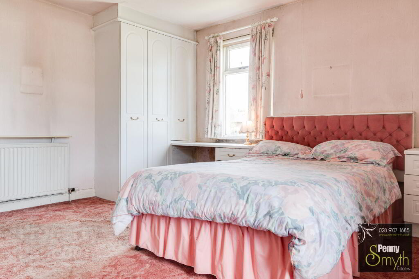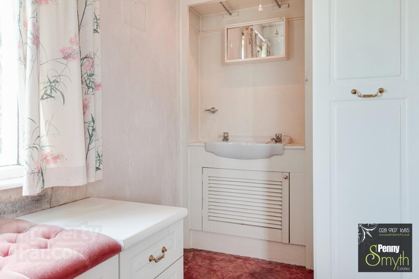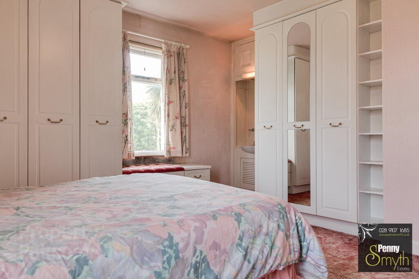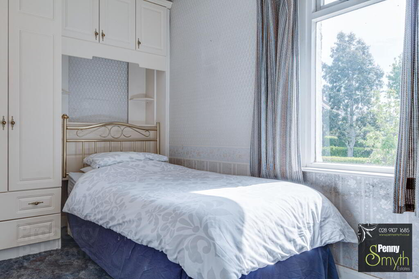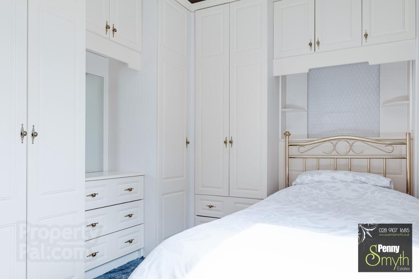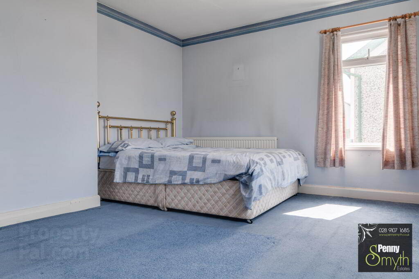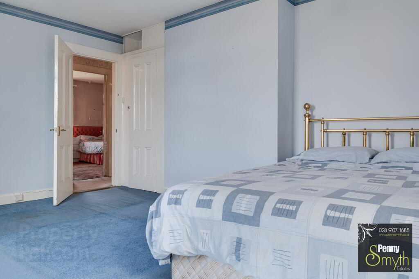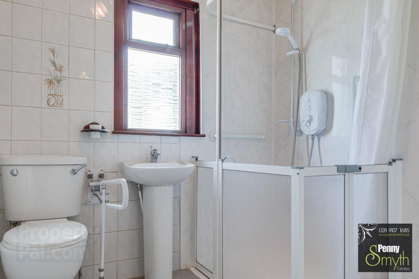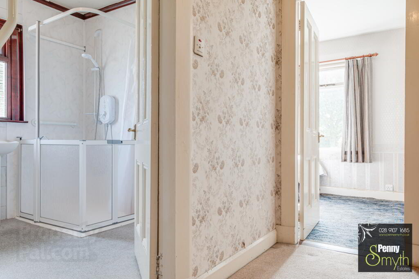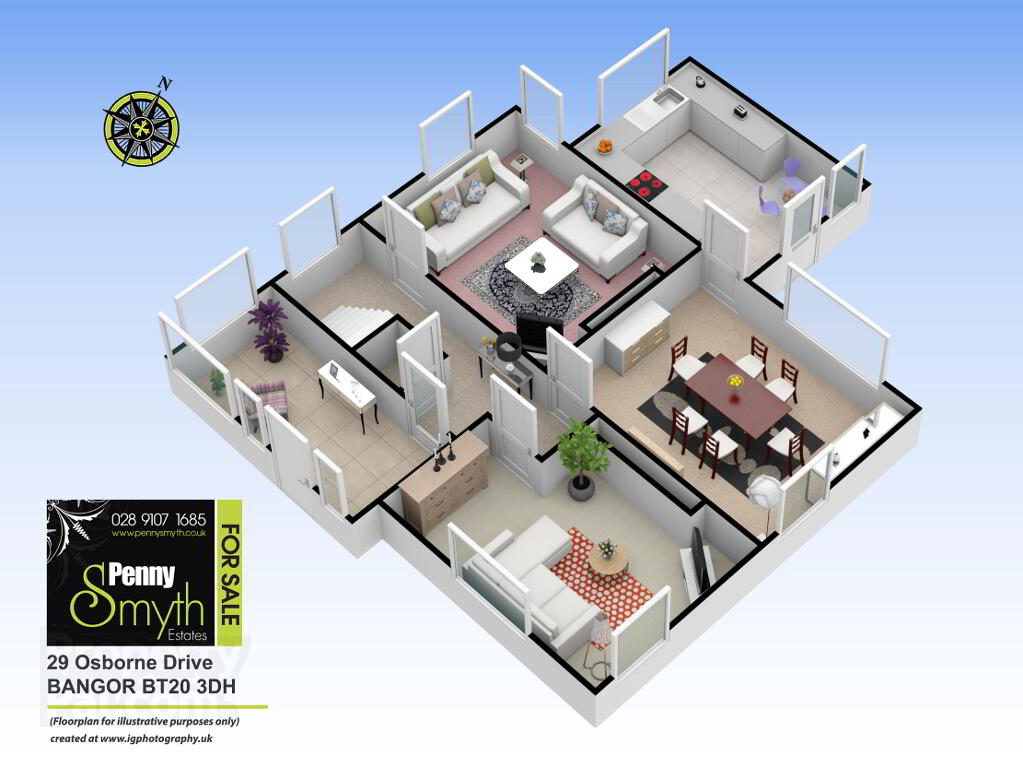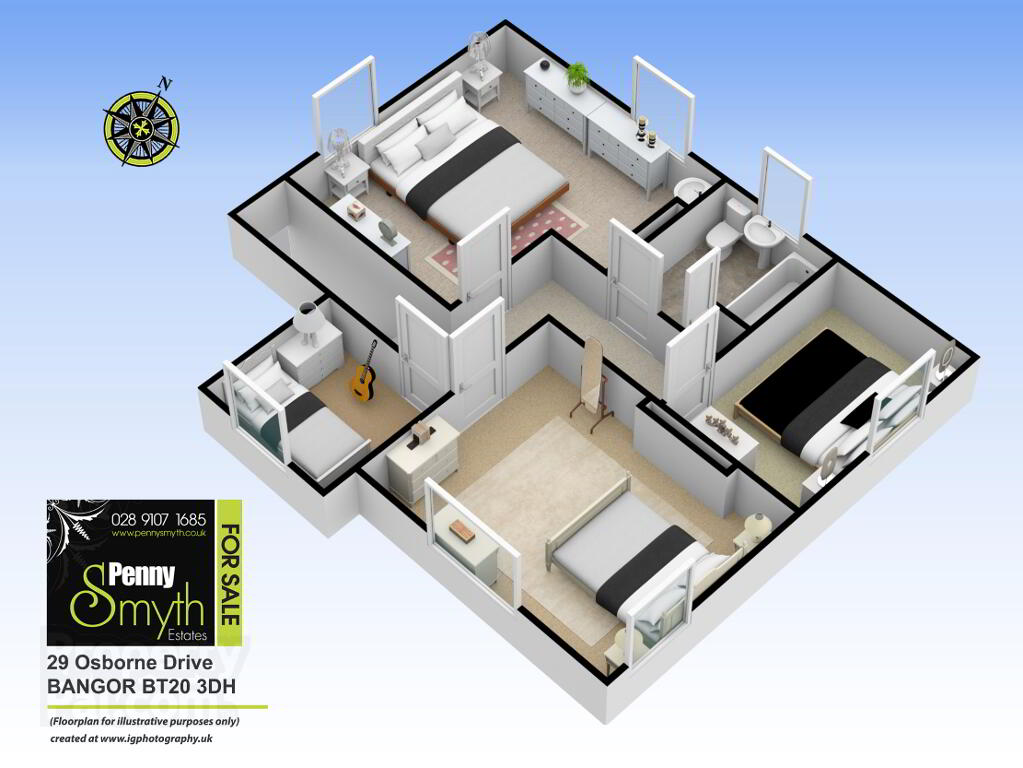This site uses cookies to store information on your computer
Read more

"Big Enough To Manage… Small Enough To Care." Sales, Lettings & Property Management
Key Information
| Address | 29 Osborne Drive, Bangor |
|---|---|
| Style | Detached House |
| Status | Sold |
| Bedrooms | 4 |
| Bathrooms | 1 |
| Receptions | 3 |
| Heating | Oil |
| EPC Rating | F25/F29 (CO2: F23/F27) |
Features
- Charming Bangor Home
- Four Bedrooms
- Three Receptions
- Lounge with Window Shutters
- Drawing Room with Gas Fire
- Dining Room with Gas Fire
- Solid Wood Kitchen
- Three Piece White Shower Suite
- uPVC Double Glazed Windows
- Oil Fired Central Heating
- Outbuilding with Utility & W.C.
- Detached Garage
- Corner Site Location
Additional Information
Penny Smyth Estates is delighted to welcome to the market ‘For Sale’ this charming detached period property situated on a corner site location just off Brunswick Road, Bangor.
Despite in need of renovation & sympathetic modernisation, this property could be a fabulous opportunity to project manage & restore this beautiful Bangor architecture.
Boasting some original features, high ceilings with cornicing & versatile accommodation.
Comprising of a lounge with window shutters, a drawing room with gas fire, dining room with a gas fire & leading to a rear extension providing kitchen equipped with appliances.
On the first floor there is a three piece white shower suite, three double bedrooms & third single bedroom which is also perfect for a home office or perhaps a nursery.
Outside to the rear there is an outbuilding plumbed for utility with a separate w.c.
This property benefits from oil fired central heating & mains gas connection. Partly uPVC double glazing & timber framed windows with double & single glazing. Driveway leading to detached garage & generous ground wrapping around this property.
Stones’ throw away to Bangor town centre & all this town has to offer. Walks along our coastal path & an abundance of cafes, bars & restaurants. Walking distance to Bangor’s bus & rail centre & close proximity to local schools & amenities. On the doorstep of Bangor’s Castle Park & Heritage Centre to enjoy walks & take in the history of Bangor.
Entrance Porch
uPVC double glazed exterior door & windows, timber built extension with single glazing & ceramic tile flooring.
Entrance Hall
Glazed exterior timber door, uPVC double glazed tilt & turn window & double radiator with thermostatic valve.
Living Room 11’11” x 15’6” (3.64m x 4.73m)
Timber framed windows, double & single glazed with window shutter. Double radiators with thermostatic valves.
Dining Room 11’11” x 15’6” (3.65m x 4.73m)
Feature fire place with gas insert. Timber framed windows with single glazing. Double & single radiators with thermostatic valves.
Kitchen 9’9” x 13’0” (2.98m x 3.97m)
Solid wood kitchen with range of high & low level units with 1 ½ bowl sink unit & side drainer. Integrated fridge freezer, double mounted oven & four ring ceramic hob with extractor over.
Timber framed window with single glazing, double radiator with thermostatic valve & ceramic tile flooring.
Lounge 11’11 x 15’10” (3.65m x 4.57m)
Feature fire place with gas insert. uPVC & timber framed windows with double glazing & single radiators with thermostatic valves.
Bedroom One 14’9” x 15’0” (4.51m x 4.54m)
Built in robes & vanity sink unit. Timber framed windows with single glazing, single radiator with thermostatic valve.
Bedroom Two 11’10” x 15’6” (3.61m x 4.73m)
Juliet balcony. Built in cupboard with shelving. uPVC double glazed window & single radiator with thermostatic valve.
Bedroom Three 11’11” x 8’1” (3.64m x 2.46m)
Built in robes. Timber framed windows with single glazing, single radiator with thermostatic valve.
Bedroom Four 6’8” x 7’11” (2.05m x 2.43m)
uPVC double glazed window & single radiator with thermostatic valve.
Shower Suite
Accessible shower enclosure with electric shower. Pedestal wash hand basin & low flush w.c. uPVC double glazed window & single radiator. Enclosed hot press with hot water tank & shelving. Access to roof space.
Front Exterior
Gated driveway leading to detached garage. Wall & fencing wrapping around this generous garden laid in lawn with hedging, mature trees & shrubs.
Rear Exterior
Gas meter box & PVC oil tank.
Outbuilding, plumbed for utility with worktop & stainless steel sink unit. Separate w.c. with mounted corner wash hand basin.
Detached Garage
Timber doors & side access door. Oil fired boiler, power & light.
Need some more information?
Fill in your details below and a member of our team will get back to you.

