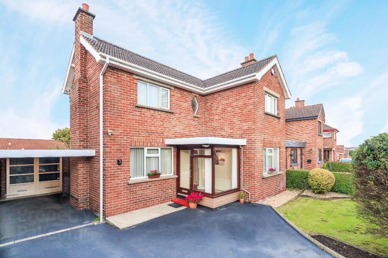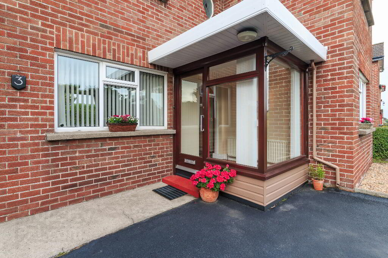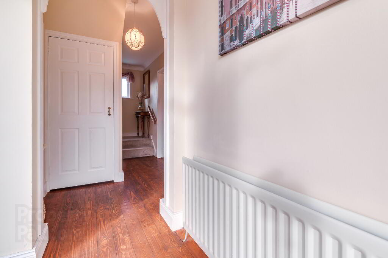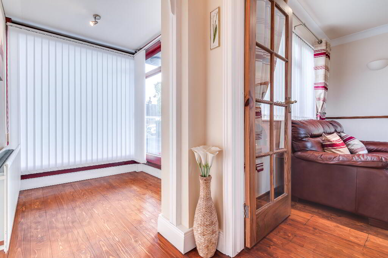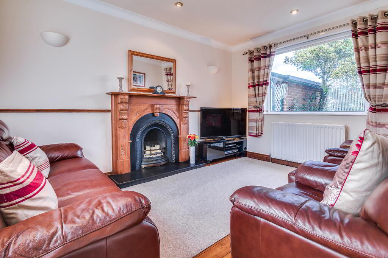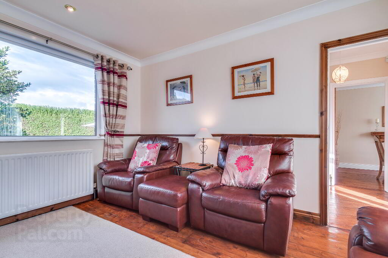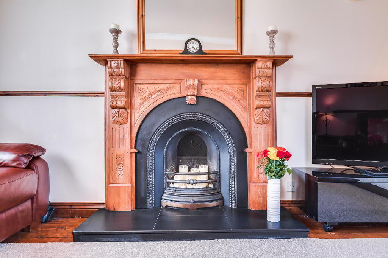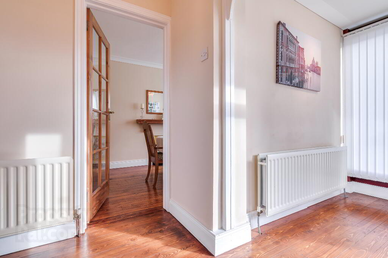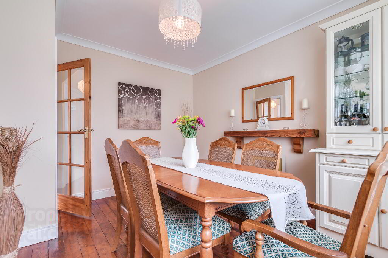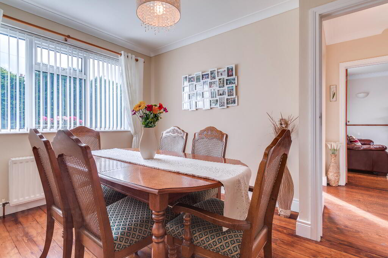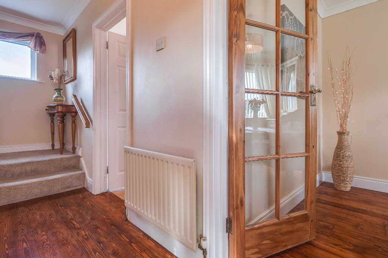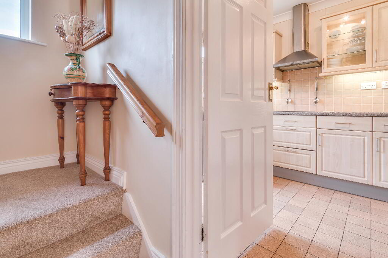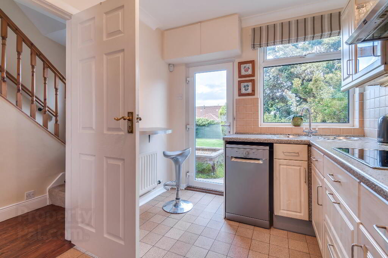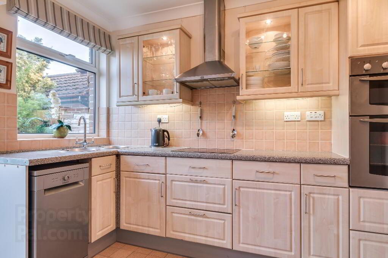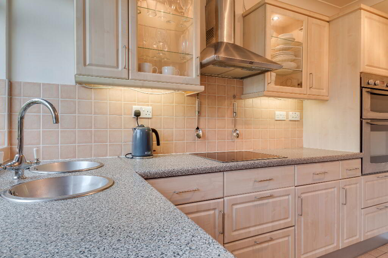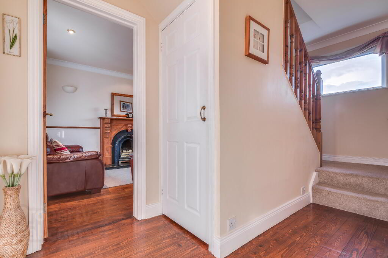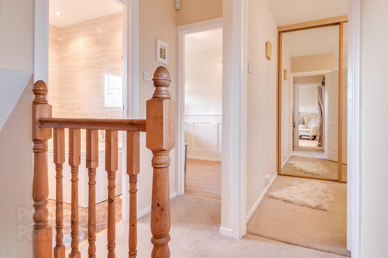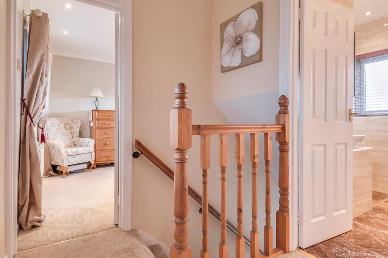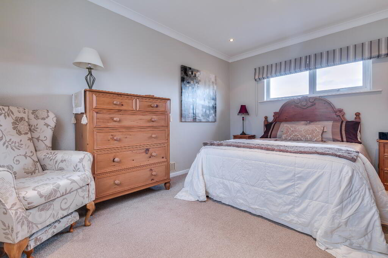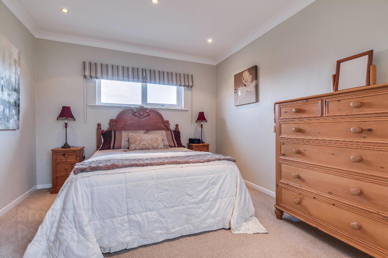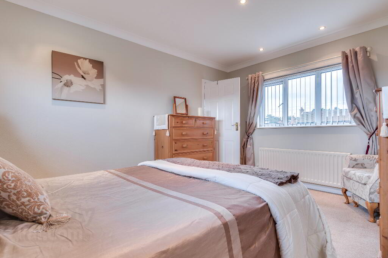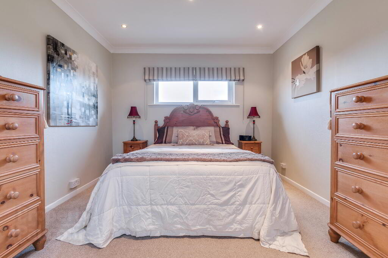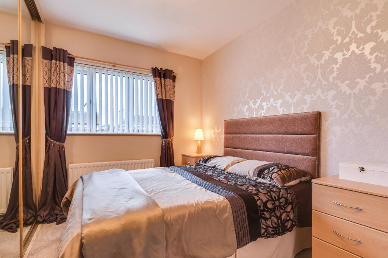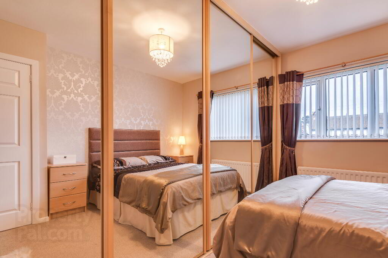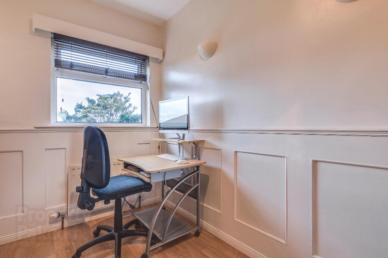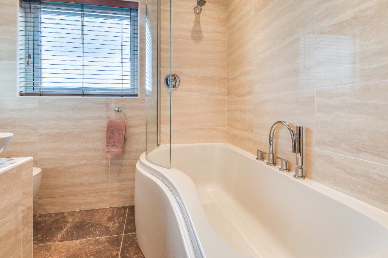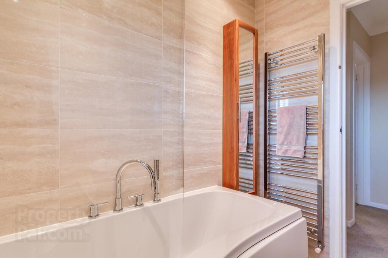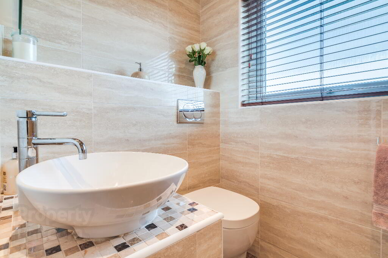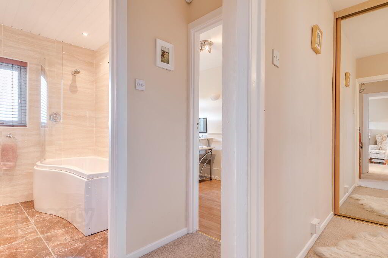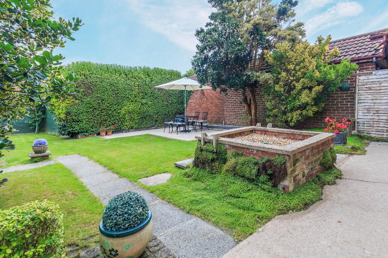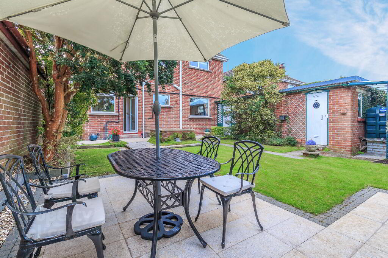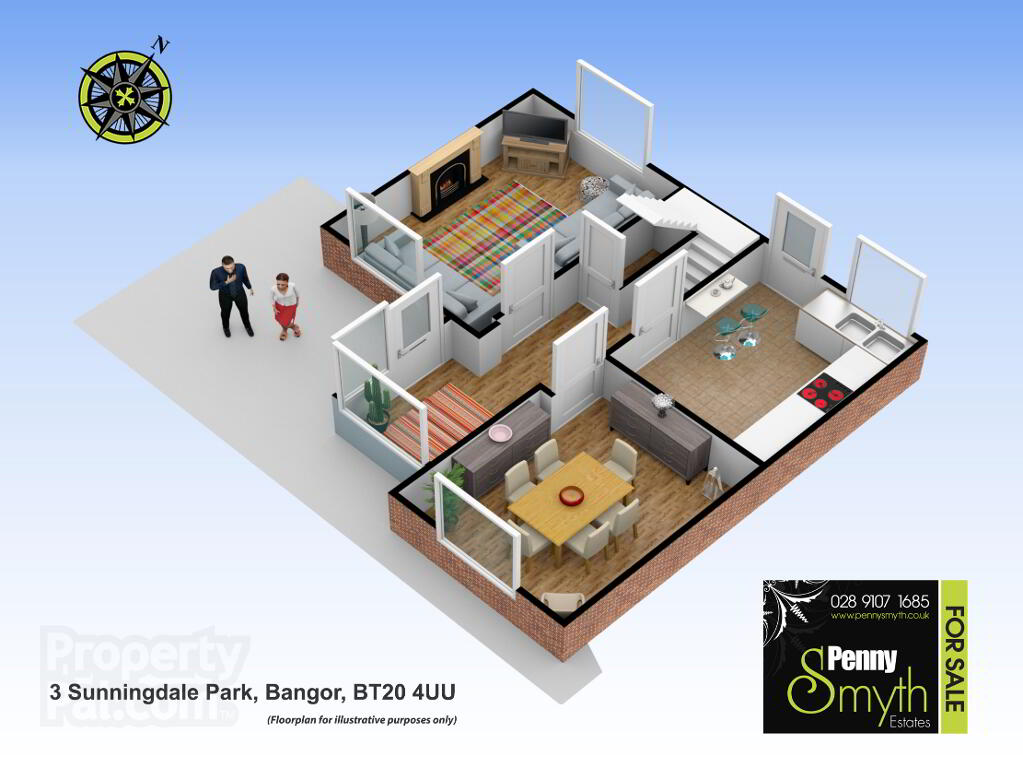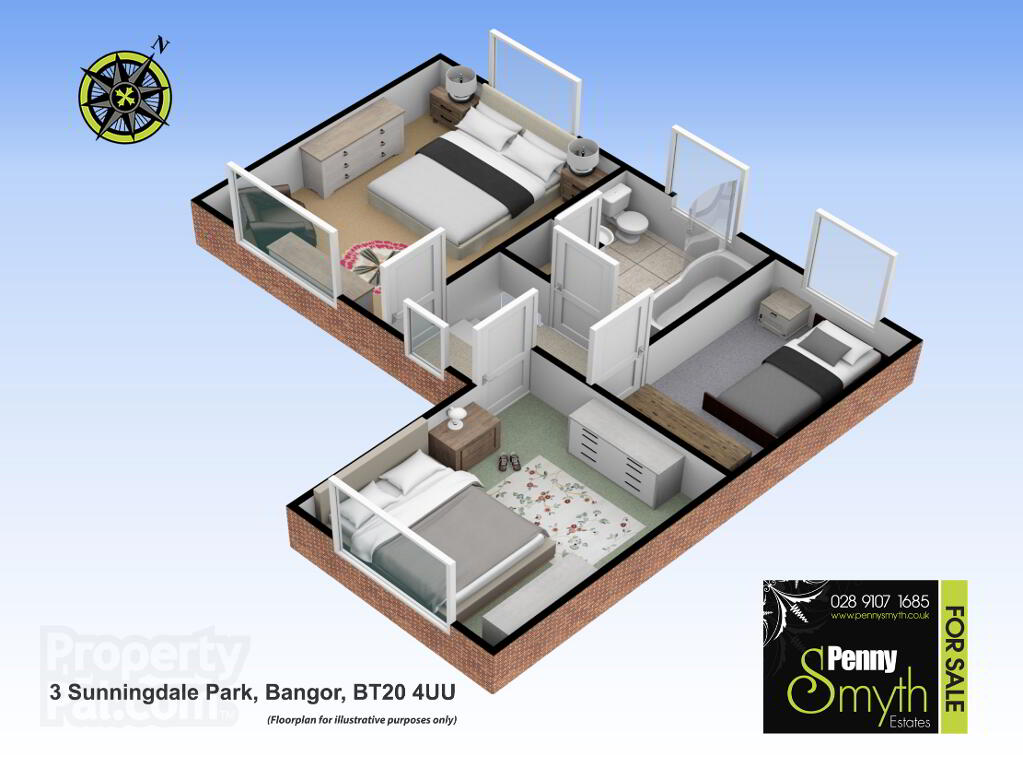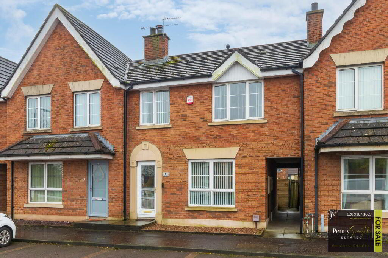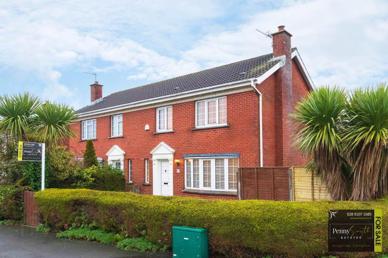This site uses cookies to store information on your computer
Read more

"Big Enough To Manage… Small Enough To Care." Sales, Lettings & Property Management
Key Information
| Address | 3 Sunningdale Park, Bangor |
|---|---|
| Style | Detached House |
| Status | Sold |
| Bedrooms | 3 |
| Bathrooms | 1 |
| Receptions | 2 |
| Heating | Oil |
| EPC Rating | E48/D65 (CO2: E41/D57) |
Additional Information
Penny Smyth Estates is delighted to welcome to the market ‘For Sale’ this well presented, detached family home situated in a convenient location close to Castle Park & Ward Park, Bangor.
The ground floor comprises a bright entrance porch with solid wood flooring, family room with feature cast iron open fire, dining room & fitted kitchen with integrated appliances.
An elegant diamond window oozes light over the staircase & landing. The first floor reveals three bedrooms & recently refurbished modern bathroom suite.
The grounds around the property are extremely well maintained with tarmac driveway leading to detached garage with car port. Gated access through to a stunning & enclosed rear garden laid in lawn with separate patio area.
This property benefits from uPVC double glazing throughout, uPVC guttering & fascia soffits. Oil fired central heating. Only a stones throw away to Bangor Aurora & lovely walks around acres of Castle Park. Walking distance to Ward Park where you can enjoy free live music events at the band stand & Bangor’s town centre, Bloomfield shopping centre & leading schools. Easy access for commuting to neighbouring towns.
Entrance
Single glazed door into porch & through to hall. Double radiator with thermostatic valve & solid wood flooring.
Living Room 13’7” x 10’6” (4.15m x 3.21m)
Two uPVC double glazed windows, stunning cast iron open fire with wooden surround & slate hearth. Double radiator with thermostatic valve & solid wooden flooring.
Reception Two/ Dining Room 12’2” x 9’11” (3.71m x 3.03m)
uPVC double glazed window, double radiator with thermostatic valve & feature wooden mantle.
Kitchen 10’5” x 8’3” (3.18m x 2.53m)
uPVC double glazed window & rear exterior glazed door. Range of high & low level units including glazed units with recesses lighting. Integrated ‘Indesit’ oven & four ring ceramic hob with extractor over. Recess for dishwasher or washing machine. Double bowl sinks with mixer tap. Mounted breakfast/coffee bar area. Single radiator with thermostatic valve & tiled flooring.
Stairs & First Floor Landing
Feature elegant diamond window, carpeted flooring.
Master Bedroom 13’7” x 10’6” (4.14m x 3.20m)
Sea view glimpses where you can catch sight of ships passing up into Belfast Lough. Two uPVC double glazed windows, double radiator with thermostatic valve & carpeted flooring.
Bedroom Two 12’2” x 9’4” (3.71m x 3.02m)
Built in mirrored slide robes, uPVC double glazed window, double radiator with thermostatic valve & carpeted flooring.
Bedroom Three 10’5” x 6’9” (3.18m x 2.07m)
uPVC double glazed window, single radiator with thermostatic valve & wood laminate flooring.
Bathroom
Recently refurbished & fully tiled modern white bathroom suite comprising a white curved panelled bath concealed power shower over & mixer tap with telephone hand shower. Concealed wall hung w.c. & counter top basin with mixer tap. Chrome heated towel rail, concealed hot press with hot water tank & immersion heater booster switch. Recess down lighting & tiled flooring.
Detached Garage with Car Port
Oil fired boiler, plumbed for washing machine & tumble dryer, power & lighting.
Front Exterior
Laid in lawn, bordered by mature trees, enclosed with brick wall & gates, tarmac driveway leading to detached garage.
Rear Exterior
Beautifully maintained enclosed rear garden laid in lawn with paved area for alfresco dining, access to detached garage & additional shed. PVC oil tank
Need some more information?
Fill in your details below and a member of our team will get back to you.

