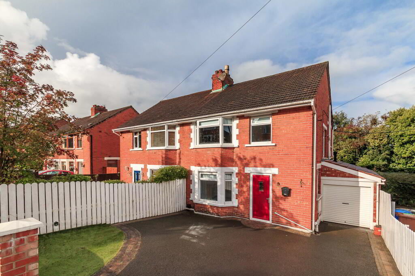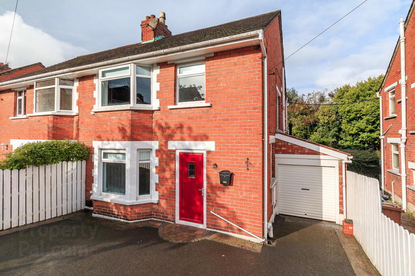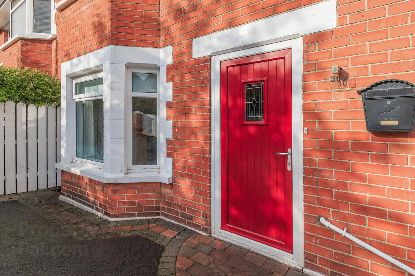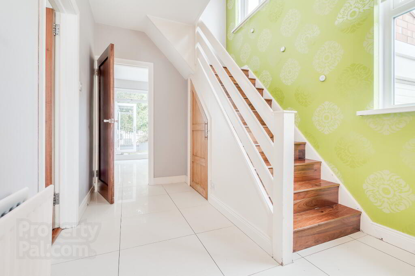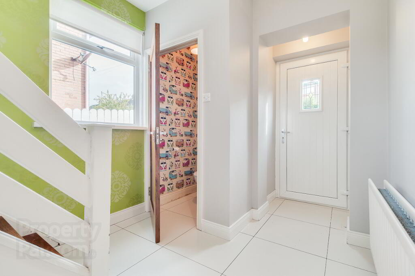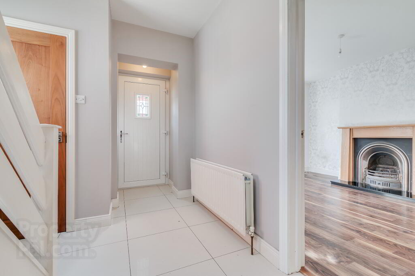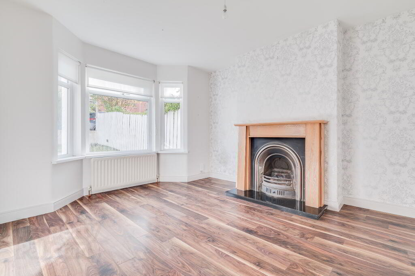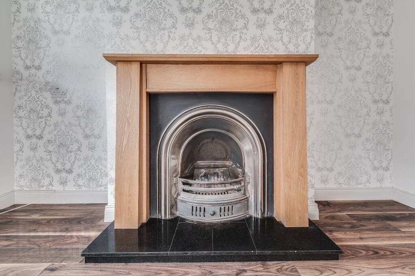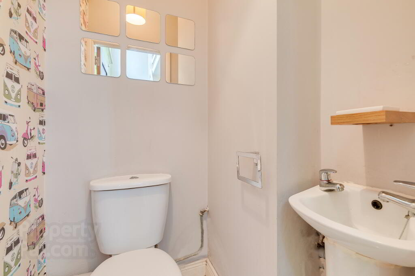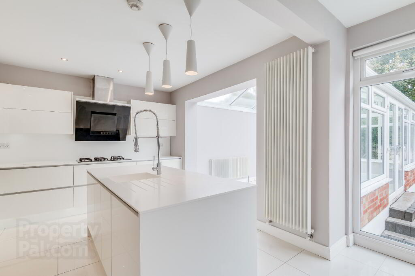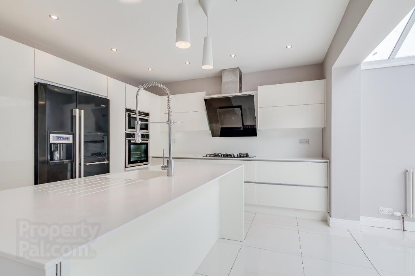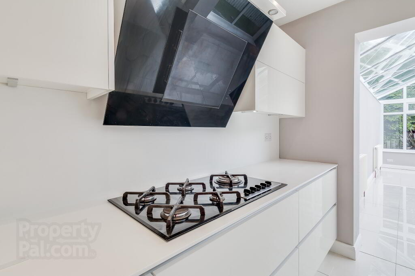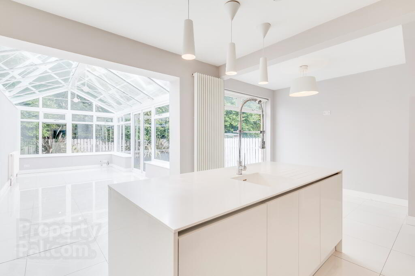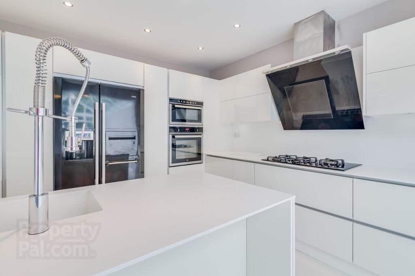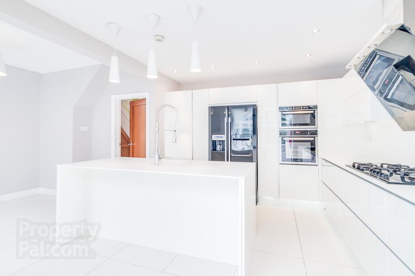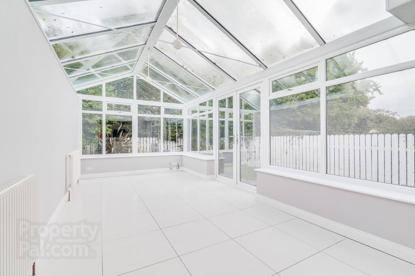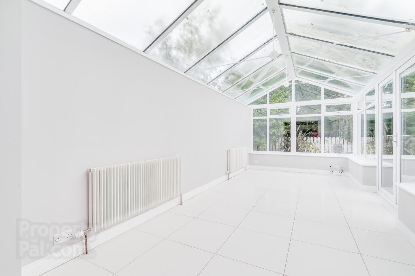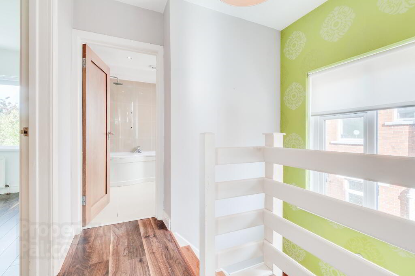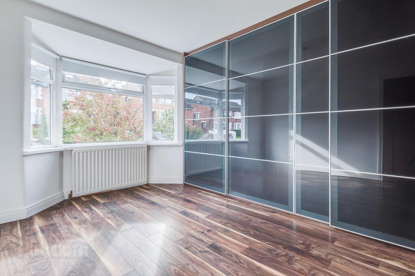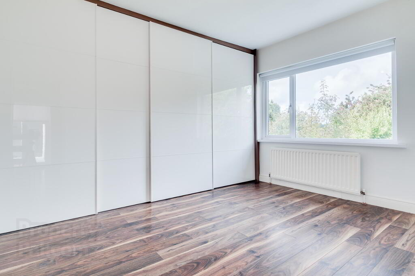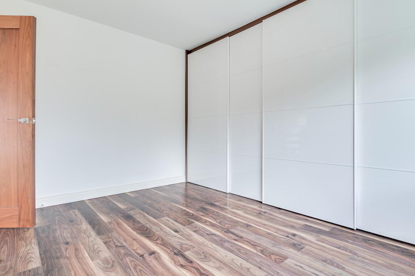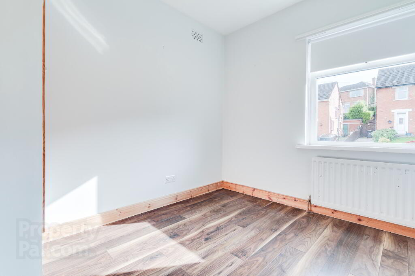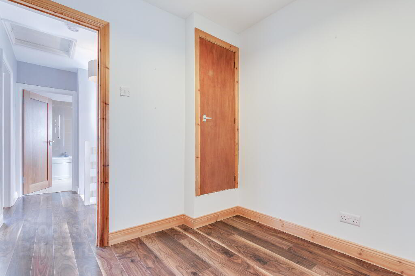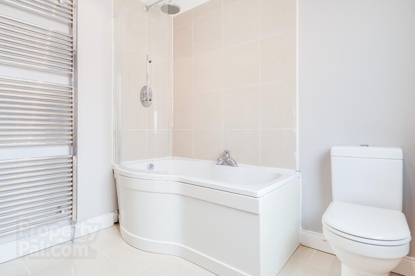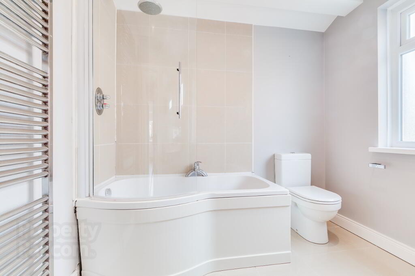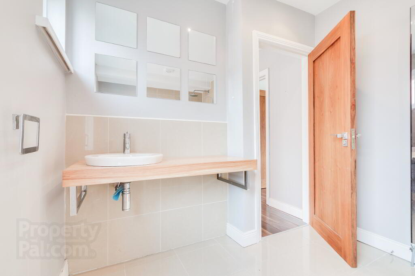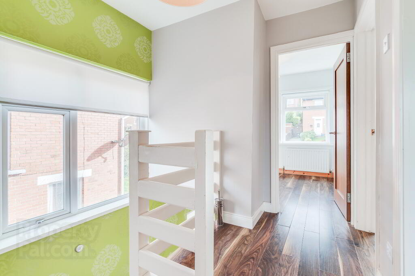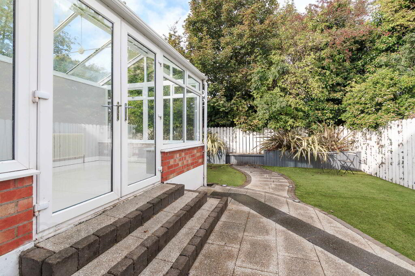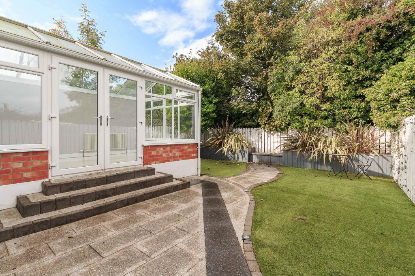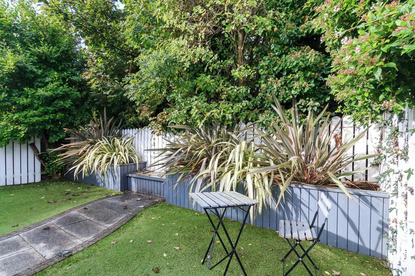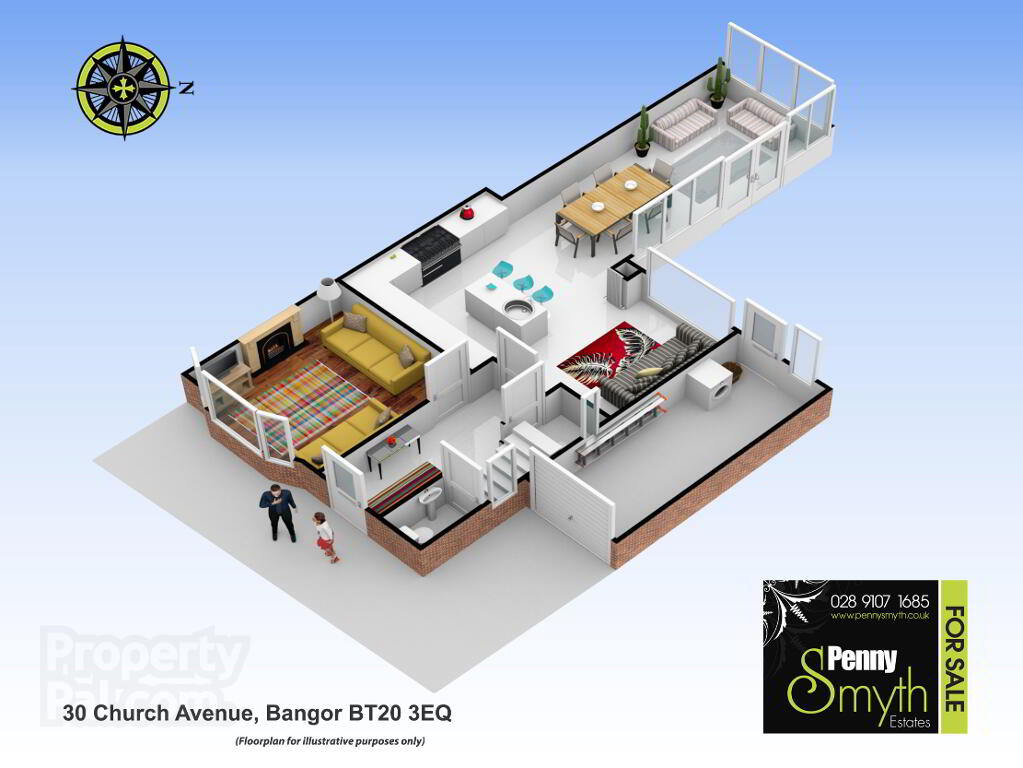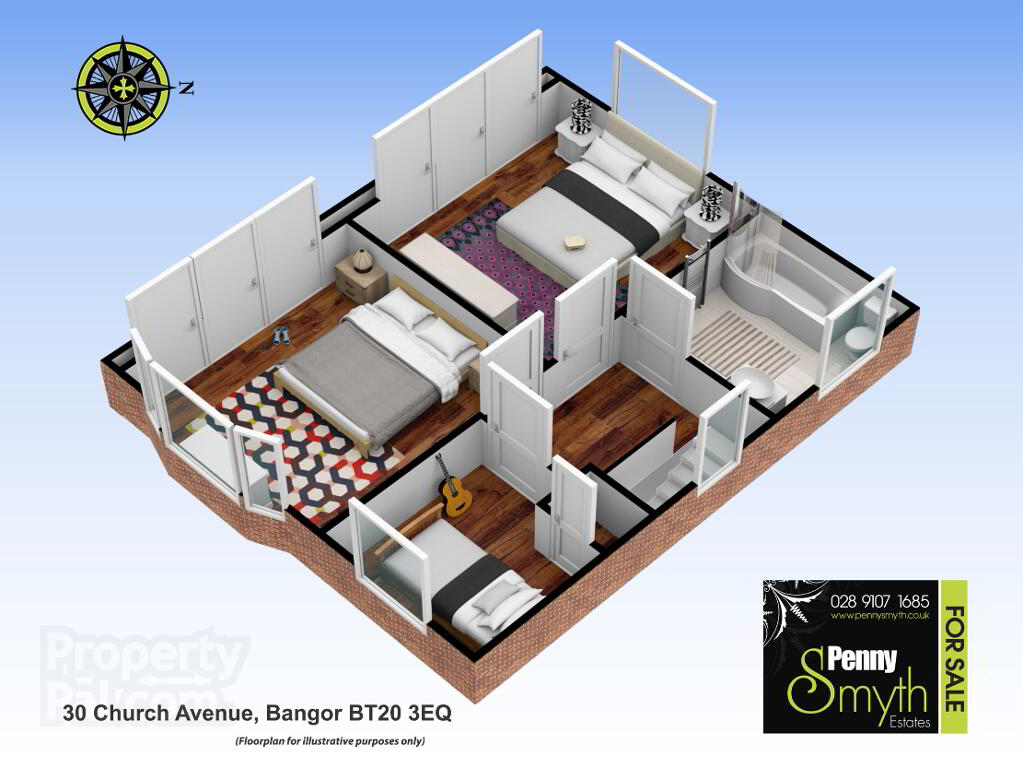This site uses cookies to store information on your computer
Read more

"Big Enough To Manage… Small Enough To Care." Sales, Lettings & Property Management
Key Information
| Address | 30 Church Avenue, Bangor |
|---|---|
| Style | Semi-detached House |
| Status | Sold |
| Bedrooms | 3 |
| Bathrooms | 2 |
| Receptions | 2 |
| Heating | Gas |
| EPC Rating | D61/C69 (CO2: E54/D64) |
Features
- Extended Semi Detached Family Home
- Three Bedrooms
- Two Receptions
- Conservatory
- Stunning Modern fitted Kitchen with Island & Integrated Appliances
- Ground Floor W.C.
- Recently fitted uPVC Double Glazed Windows throughout
- Gas Fired Central Heating
- uPVC Soffits, Fascia & Guttering
- Enclosed Landscaped Rear Garden
- Attached Garage
- Early Viewing Highly Recommended
Additional Information
Penny Smyth Estates is delighted to welcome to the market ‘For Sale’ this attractive three bed semi detached family home situated just off the Newtownards road & within walking distance to Bangor’s town centre.
The ground floor comprises a living room with an open fire, ground floor w.c. & modern fitted kitchen with dining space which, is open plan to a substantial conservatory creating more light & space to the rear of the property.
The first floor reveals three bedrooms & a three piece white bathroom suite.
The grounds around the property have been well maintained & provides a tarmac driveway leading to garage. The rear garden is private, enclosed & has been landscaped for minimal maintenance.
This property also benefits from an attached garage, gas fired central heating, uPVC double glazing throughout including uPVC soffits, fascia & guttering.
Stones’ throw away from Bangor’s town centre, Bangor Health Centre, Bangor Aurora, Translink bus & rail service. Walking distance to local amenities & local schools.
This property should appeal to a wealth of buyers for its accommodation, location & price. Early viewing is highly recommended.
Entrance Hall
Red composite entrance door, under stair storage with housed gas boiler, uPVC double glazed window, double radiator & Porcelain tile flooring.
Ground Floor W.C.
Close coupled w.c; pedestal wash hand basin with hot & cold taps.
Living Room 13’2” x 11’6” (4.03m x 3.51m)
Feature open fire with cast iron inset, wooden surround & black tile hearth. Bay window, double radiator & wood laminate flooring.
Kitchen 10’8” x 19’10” (3.25m x 6.06m) (at widest & longest points)
Modern fitted kitchen with a range of high & low level, white high gloss fasica units with recessed lighting & Corian work surfaces. Pull out larder, integrated ‘CDA’ oven, microwave & a five ring gas hob with extractor over. Centred Island with concealed units, integrated dishwasher & contemporary white sink with gooseneck mixer faucet over. Integrated appliances include uPVC double glazed window, mounted wall radiator & Porcelain tiled flooring.
Open Plan To
Conservatory 19’10” x 9’3” (6.04m x 2.83m)
uPVC French doors leading to rear exterior, two double radiators & Porcelain tiled flooring.
Stairs & Landing
Staircase with solid wood flooring, uPVC double glazed window & access to roof space.
Master Bedroom 13’4” x 11’6” (4.07m x 3.51m)
Built in slide robes. uPVC double glazed bay window, single radiator & wood laminate flooring.
Bedroom Two 12’4” x 11’5” (3.78m x 3.48m)
Built in slide robes. uPVC double glazed window, single radiator & wood laminate flooring.
Bedroom Three 8’2” x 7’11” (2.49m x 2.41m)
Built in over stairs storage. uPVC double glazed window, single radiator & wood laminate flooring.
Bathroom
Modern three piece white bathroom suite comprising a curved paneled bath with mixer tap over & concealed thermostatic mixer shower over. Closed coupled w.c. vanity sink unit with mixer tap over. Chrome heated towel rail, recessed lighting & tiled flooring.
Attached Garage 18’1” x 7’0” (5.52m x 2.13m)
Roll top door, plumbed for washing machine, power & lighting.
Front Exterior
Tarmac driveway with brick pavior border & artificial lawn.
Rear Exterior
Fully enclosed & private rear garden. Beautifully landscaped outside space laid in artificial lawn, stoned pathway & raised flower bed with shrubbery. Access to garage.
Need some more information?
Fill in your details below and a member of our team will get back to you.

