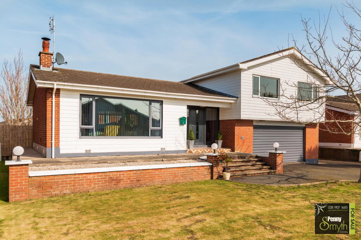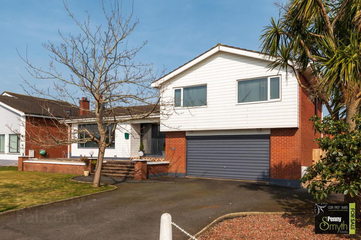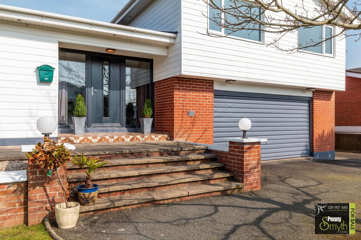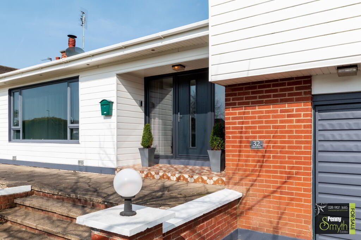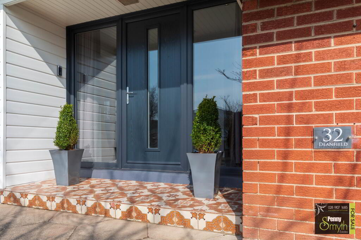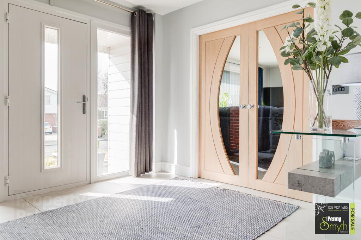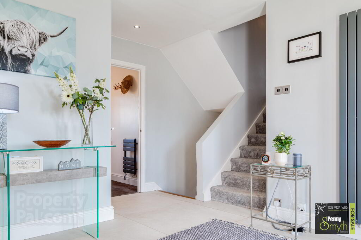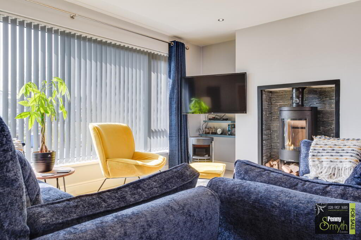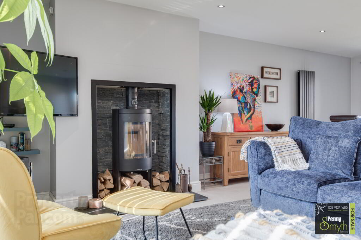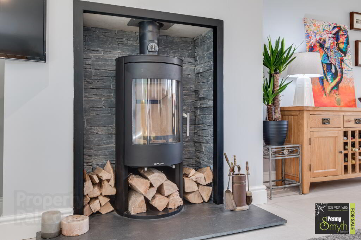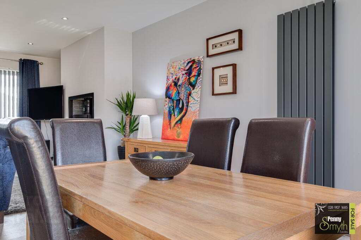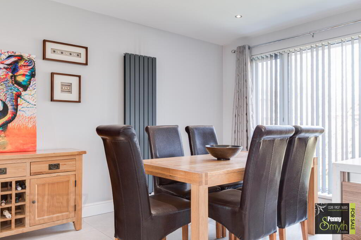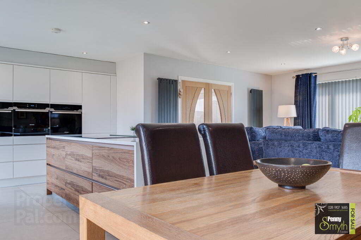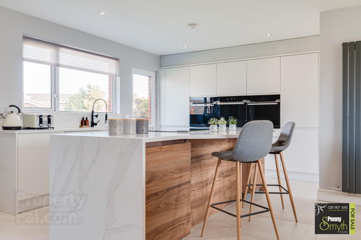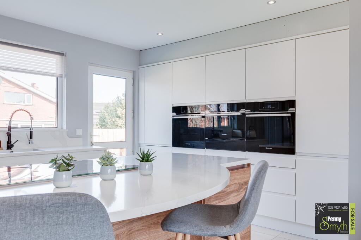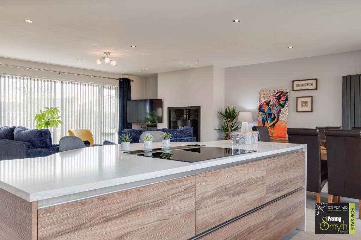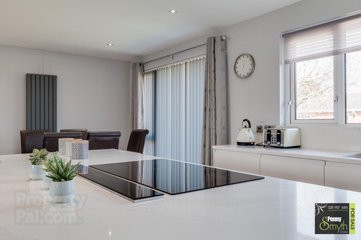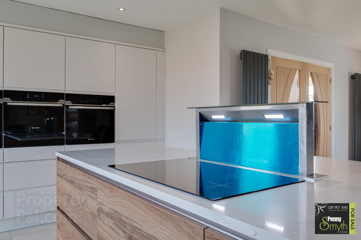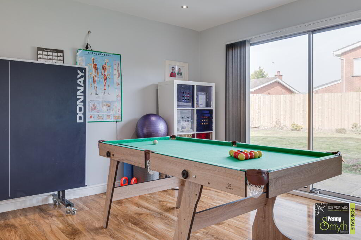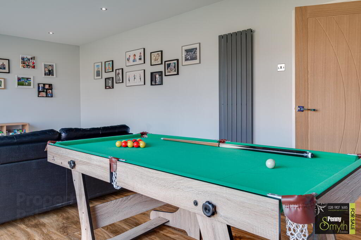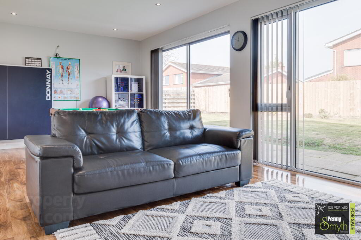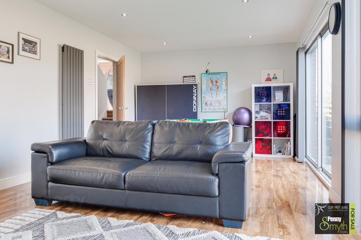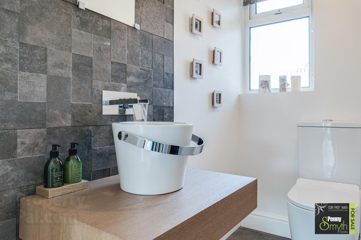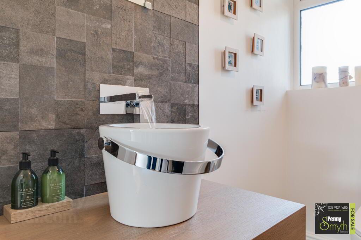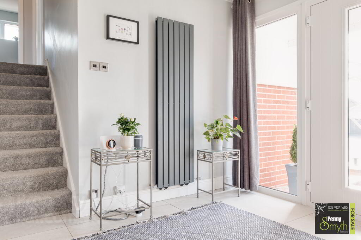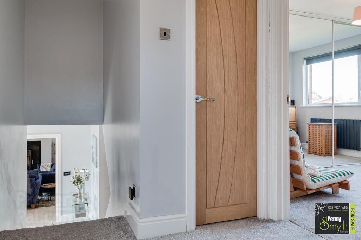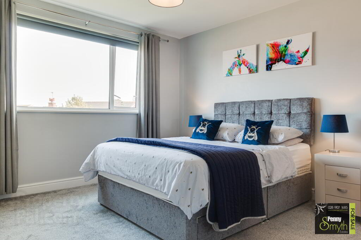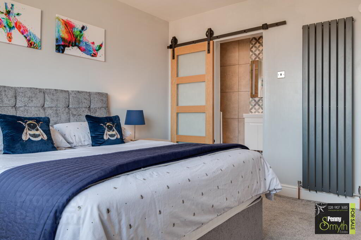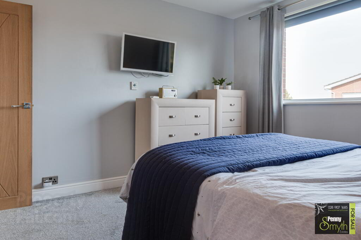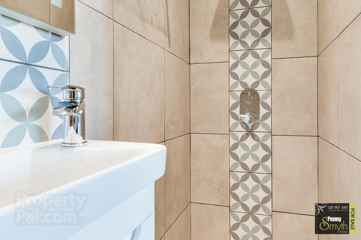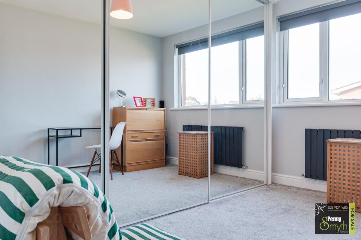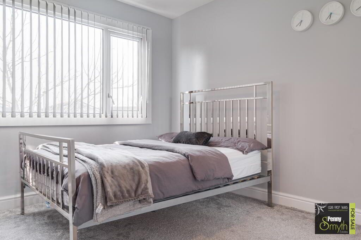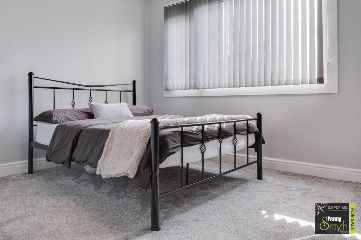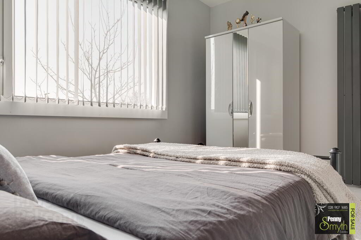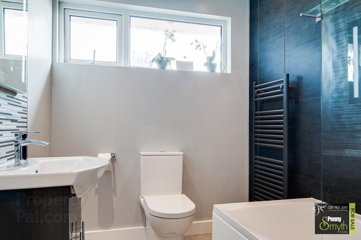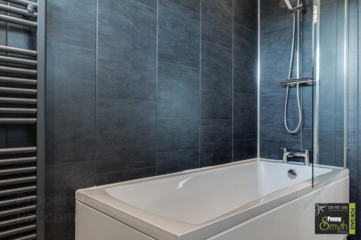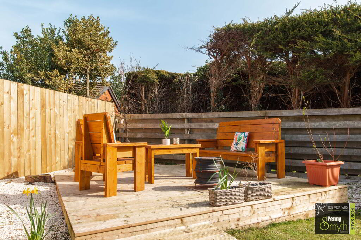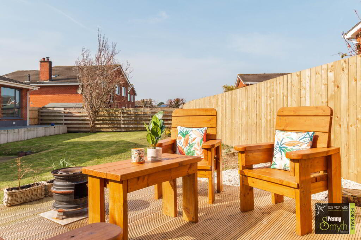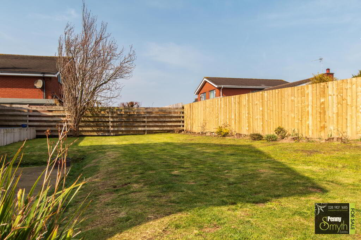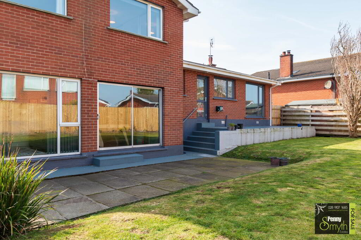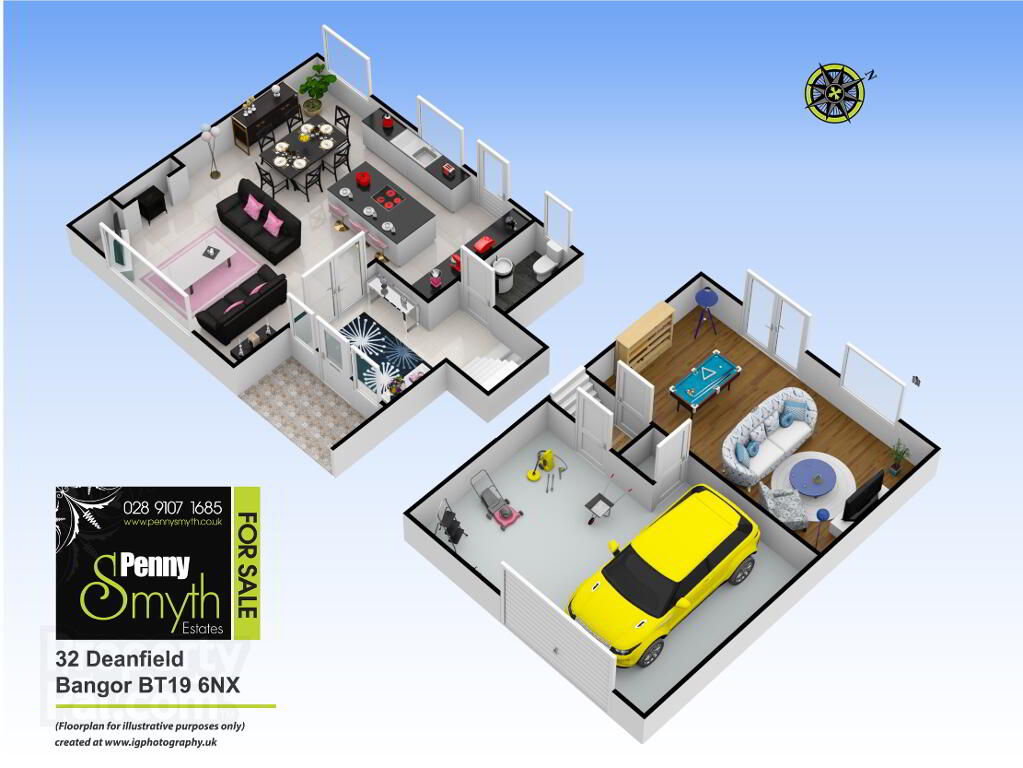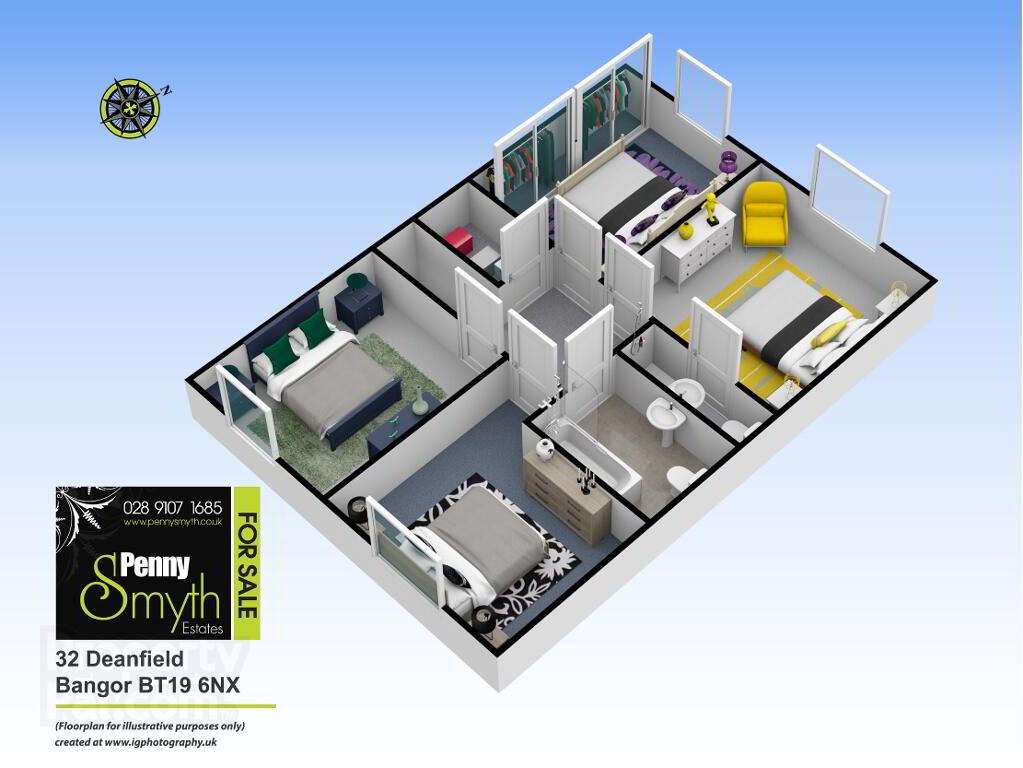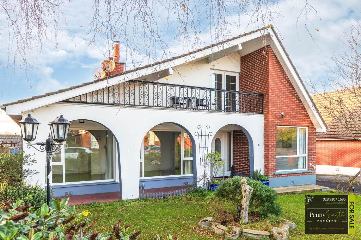This site uses cookies to store information on your computer
Read more

"Big Enough To Manage… Small Enough To Care." Sales, Lettings & Property Management
Key Information
| Address | 32 Deanfield, Bangor |
|---|---|
| Style | Detached House |
| Status | Sold |
| Bedrooms | 4 |
| Bathrooms | 2 |
| Receptions | 2 |
| Heating | Gas |
| EPC Rating | D61/D64 (CO2: D58/D61) |
Features
- Superb Split Level Detached Home
- Modern & Contemporary Style of Living
- Four Double Bedrooms
- Master with Ensuite Wet Room
- Open Plan Lounge, Kitchen & Dining Space
- Lounge with Wood Burning Stove
- Modern Fully Fitted Kitchen Equipped with Full Range of Integrated Appliances
- Recreation Room
- Double Integral Garage
- uPVC Double Glazing Throughout
- Gas Fired Central Heating
- Smart Home Nest Heating Controls
- Enclosed & Generous Rear Garden
- Off Road Parking for Multiple Cars
- Early viewing highly recommended
Additional Information
Penny Smyth Estates is delighted to welcome to the market 'For Sale' this beautifully modernised home situated off the Ballycrochan Road in Bangor.
This fantastic family home offers amazing accommodation, providing you with a modern & contemporary living space which can be versatile for all your desired needs.
The ground floor comprises a superb bright open plan space providing lounge area with wood burning stove, modern flush kitchen with centred island & dining area. This is a fantastic space for all the family & those social occasions. An additional reception room with sliding doors providing access onto rear garden. Ground floor w.c. & access into integral garage.
The first floor reveals four double bedrooms, master bedroom with en suite wet room & a three piece family bathroom suite.
This property also benefits from gas fired central heating with smart home Nest controls, uPVC double glazing throughout, ample parking for multiple cars & generous gardens front & rear.
Situated in this well-established suburban development just off the Ballycrochan Road. Close proximity to a choice of popular primary schools, local amenities & public transport links. Short car journey into Bangor’s town centre & easy access for commuting to neighbouring towns.
This property is ideal for those buyers seeking to make that move up to their forever home.
Entrance Hall
Composite front door with double glazed insert & uPVC double glazed side panels. Vertical wall radiator with thermostatic valve, recessed lighting & ceramic tiled flooring.
Ground Floor W.C.
Comprising bespoke wash hand basin with chrome waterfall mixer tap. Feature wall tiled splash back, close coupled w.c, frosted uPVC double glazed window, vertical wall radiator with thermostatic valve & ceramic tiled flooring.
Open plan Lounge, Kitchen & Dining Space 24’3” x 23’4” (7.39m x 7.13m)
Lounge
Glazed French internal doors leading from hall. Large Opus wood burning stove. uPVC double glazed window, recessed lighting, vertical wall radiator with thermostatic valve & ceramic tiled flooring.
Kitchen & Dining Space
Modern & fully fitted kitchen with a range of high & low level units & white marble effect worktops. Sink unit with spray mixer taps, a centre kitchen island with concealed units & drawers to include integrated 5 ring induction hob with an automatic downdraft extraction hood. Integrated mounted electric ovens, microwave oven, dishwasher & fridge freezer. uPVC double glazed windows & uPVC double glazed external rear door, vertical wall radiator with thermostatic valve & ceramic tiled flooring.
Downstairs to:
Recreation Room 11’11” 22’2” (3.65m x 6.77m)
uPVC double glazed sliding doors, vertical wall radiator with thermostatic valve, recessed lighting & laminate wood flooring.
First Floor
Stairs & Landing
Carpeted stairs and landing, storage cupboard with hanging & shelving, access to roof space.
Master Bedroom 12’10 x 11’10” (3.66m x 3.62m)
uPVC double glazed window, vertical wall radiator with thermostatic valve.
Ensuite Shower Room
Fully tiled wet room comprising overhead rainfall shower with thermostatic controls, vanity wash hand basin with mixer taps, close coupled w.c, extractor fan, recessed lighting, heated towel rail & sliding door.
Bedroom Two 12’0” x 10’1” into robes (3.66m x 3.05m into robes)
Built in mirrored sliderobes with hanging & shelving. uPVC double glazed window, single radiator with thermostatic valve & carpeted flooring.
Bedroom Three 12’1” x 10’0” (3.7m x 3.05m)
uPVC double glazed window, vertical wall radiator with thermostatic valve & carpeted flooring.
Bedroom Four 12’1” x 11’11” (3.7m x 3.65m)
uPVC double glazed window, vertical wall radiator with thermostatic valve & carpeted flooring.
Bathroom
Three piece white suite comprising panelled bath with wet wall panelling, thermostatically controlled mixer shower & mixer tap, vanity wash hand basin with mixer tap & feature tiled splash back. Close coupled w.c. uPVC frosted double glazed window, recessed lighting, heated towel rail & ceramic tiled floor.
Front exterior
Garden laid in lawn, tarmac driveway leading to integral garage. uPVC soffits, fascia & guttering, recessed mounted gas meter & outside lighting.
Rear Exterior
Rear garden enclosed by fencing, laid in lawn with raised patio area & raised decked area perfect for entertaining in the sun. Outside water supply & lighting
Integral Double Garage
Up & over door. Plumbed for washing machine, mounted Ideal gas boiler & housed electricity meter & electric consumer unit.
Need some more information?
Fill in your details below and a member of our team will get back to you.

