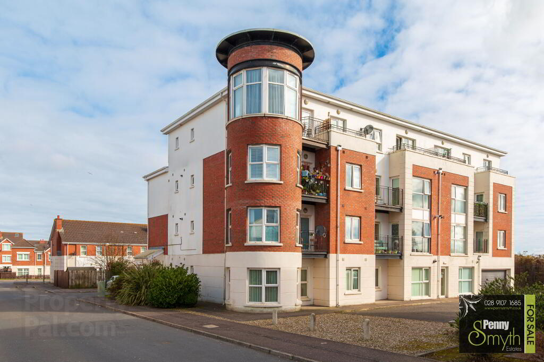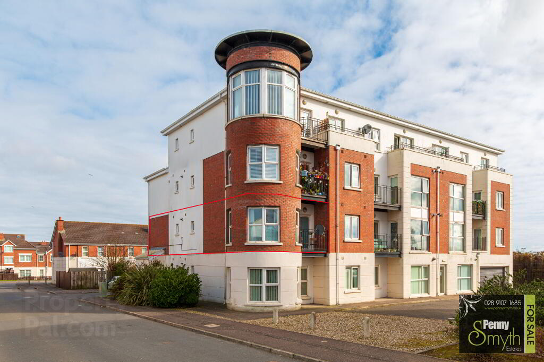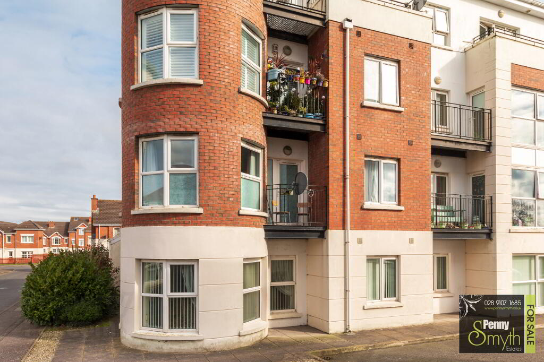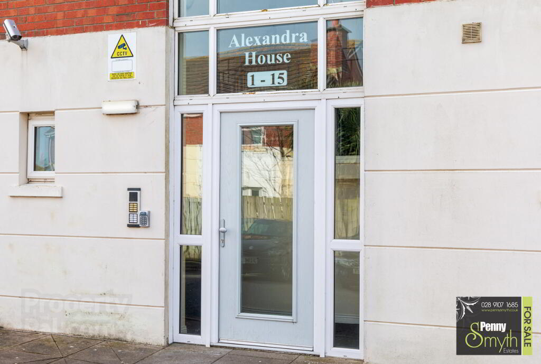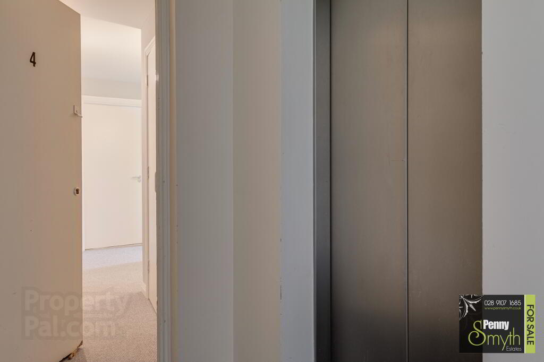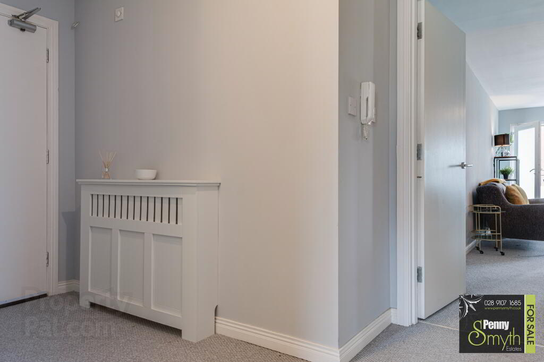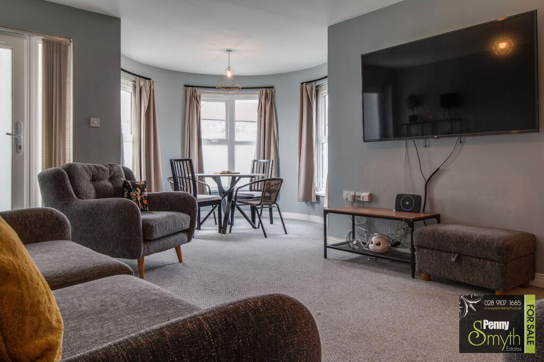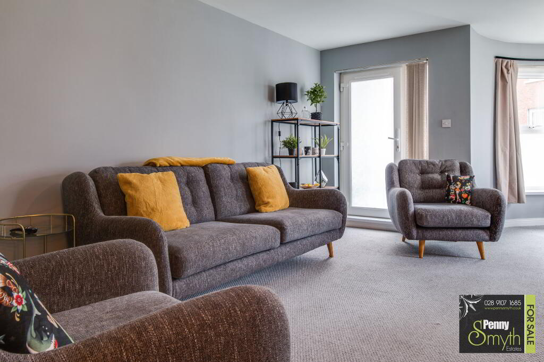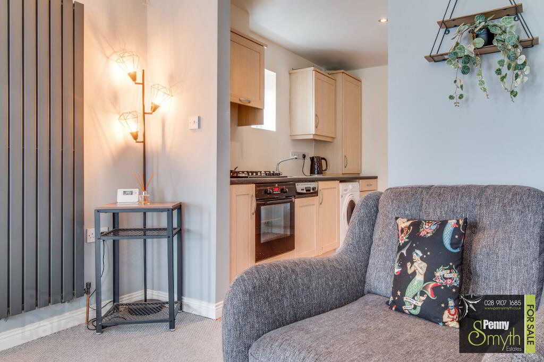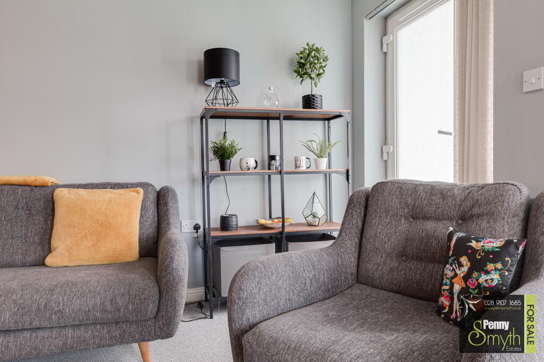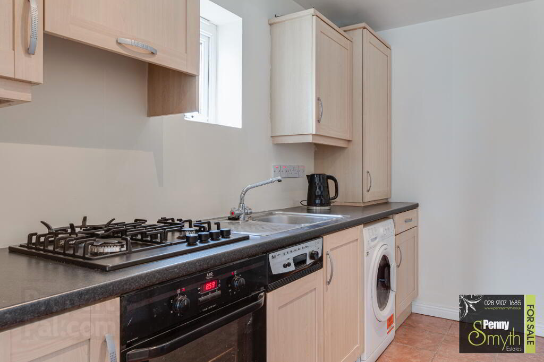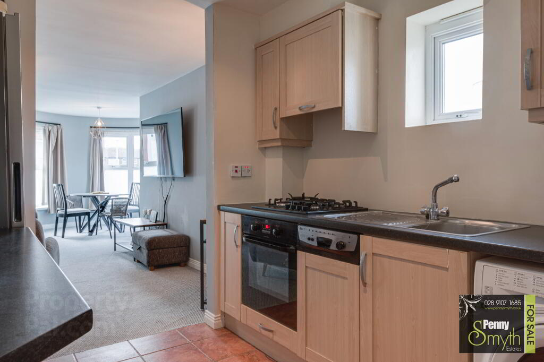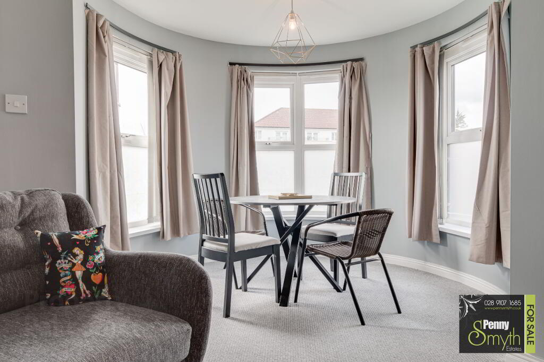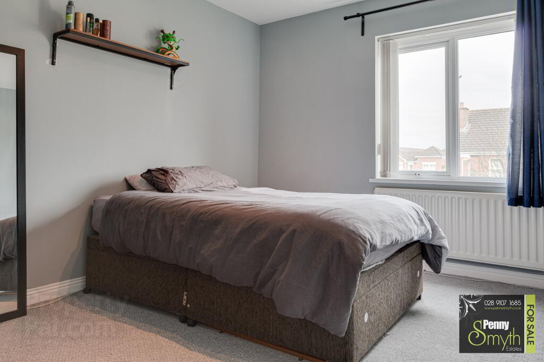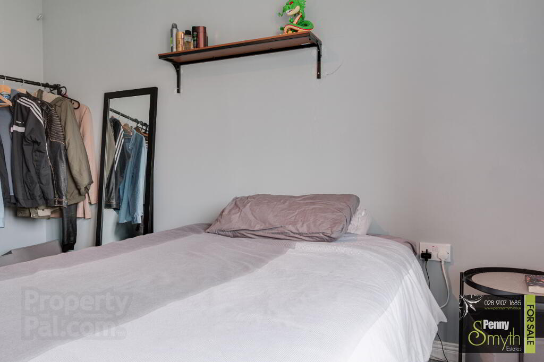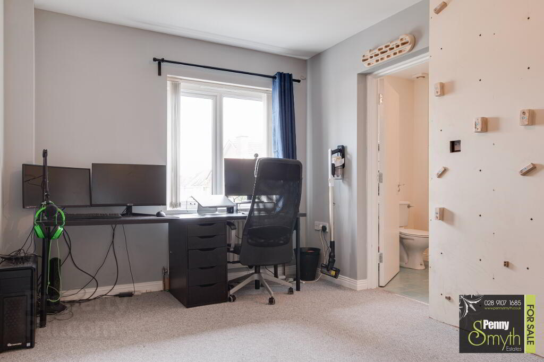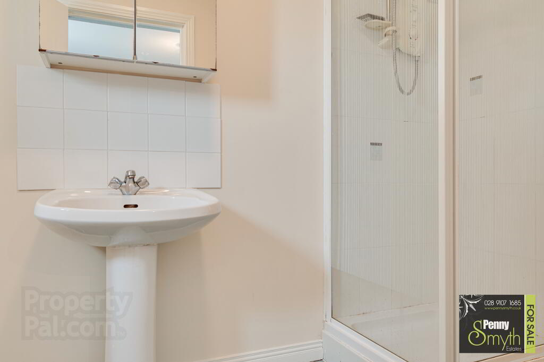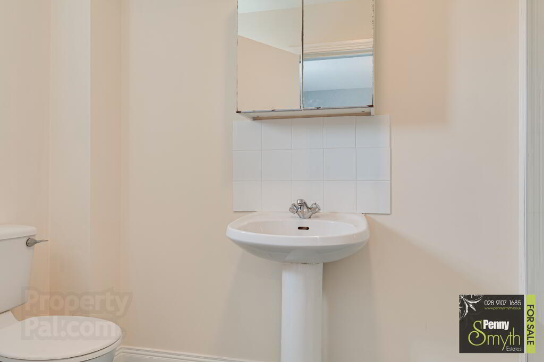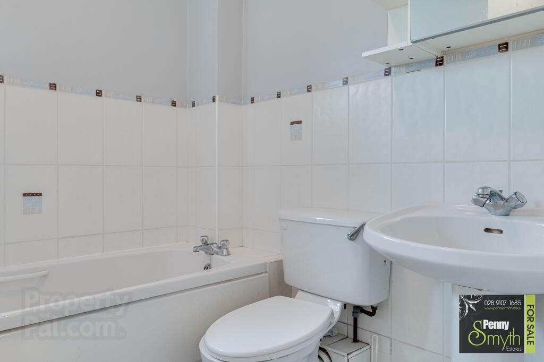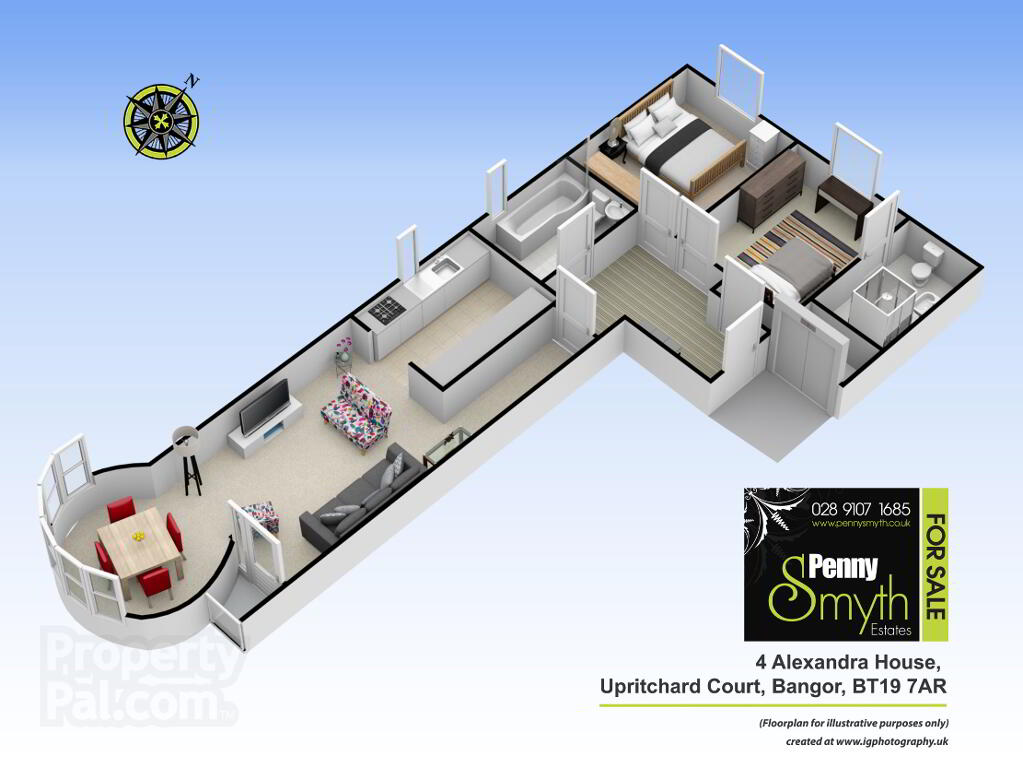This site uses cookies to store information on your computer
Read more

"Big Enough To Manage… Small Enough To Care." Sales, Lettings & Property Management
Key Information
| Address | 4 Alexandra House, Upritchard Court, Bangor |
|---|---|
| Style | 1st Floor Apartment |
| Status | Sold |
| Bedrooms | 2 |
| Bathrooms | 2 |
| Receptions | 1 |
| Heating | Gas |
| EPC Rating | C80/C80 |
Features
- First Floor Apartment
- Two Bedrooms (Master with En Suite Shower Room)
- Modern Fitted Kitchen
- Open Plan Living & Dining Space
- Living Room with Access onto Balcony
- uPVC Double Glazed Windows
- Gas Fired Central Heating
- Lift Access
- Off Road Parking
- Walking Distance to Bloomfield Shopping Centre
Additional Information
Penny Smyth Estates is delighted to welcome to the market ‘For Sale’ this two bedroom 1st floor apartment located within a modern complex situated in the convenient location just off Bloomfield Road, Bangor.
This two bedroom apartment benefits from gas fired central heating & comprises an open plan living & dining space with fitted kitchen. Access onto a balcony area. Two double bedrooms, master bedroom benefiting from an en suite shower room & a separate three piece white bathroom suite.
This property benefits from serviced, managed & secure communal areas. Lift access & off road parking with additional visitor parking.
This property would particularly appeal to first time buyers & those looking for comfortable retirement and easy living for its convenient location which is a stone’s throw away from ‘Bloomfield’ Shopping centre and a short commute to a host of local amenities including Ward Park, Castle Park. An abundance of shops, bars and restaurants.
Communal Entrance
Mounted intercom. Mailbox. Lift access & staircase to upper floors.
Entrance
Timber entrance door. Single radiator, intercom handset.
Living Room 12’1” x 16’5” (3.69m x 5.00m)
Spacious living room. Double glazed door onto balcony. Vertical radiator & carpeted flooring.
Open Plan To:
Dining 9’9” x 9’9” (2.98m x 2.98m)
Bay windows creating plenty of light. Carpeted flooring.
Kitchen 10’3” x 8’1” (3.13m x 2.46m)
Modern fitted kitchen with a range of units. Integrated oven & four ring gas hob & extractor fan. Stainless steel sink unit & side drainer. Recently installed housed gas boiler. Recess for fridge freezer, washing machine & dishwasher. Recessed lighting, single radiator with thermostatic valve & tiled flooring.
Master Bedroom 13’11” x 9’4” (4.25m x 2.84m)
Currently adapted as home office space. uPVC double glazed window, single radiator with thermostatic valve & carpeted flooring.
En Suite
Fully tiled shower cubicle with electric shower. Pedestal wash hand basin & mixer tap with tiled splash back & low flush w.c. Frosted double glazed window. Extractor fan & tiled flooring.
Bedroom Two 11’5” x 9’9” (3.56m x 2.97m)
uPVC double glazed window. Single radiator with thermostatic valve & carpeted flooring.
Bathroom
Three piece white bathroom suite comprising white paneled bath tub with mixer tap. Pedestal wash hand basin & low flush w.c. Part tiled walls. Frosted double glazed window. Extractor fan & tiled flooring.
Need some more information?
Fill in your details below and a member of our team will get back to you.

