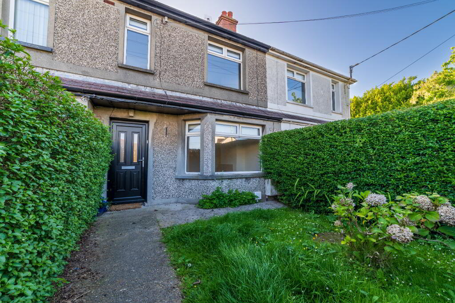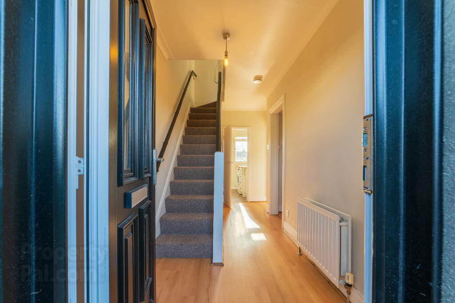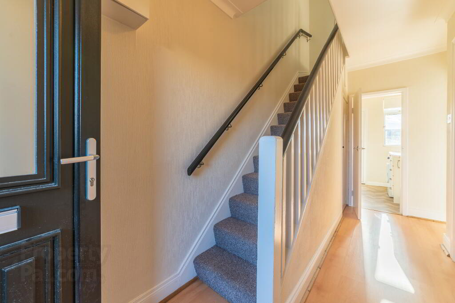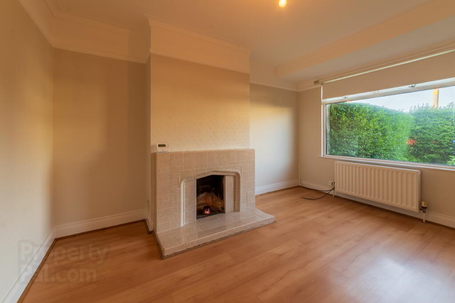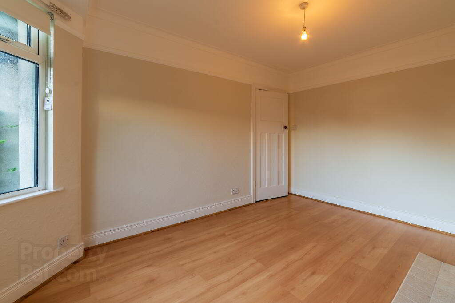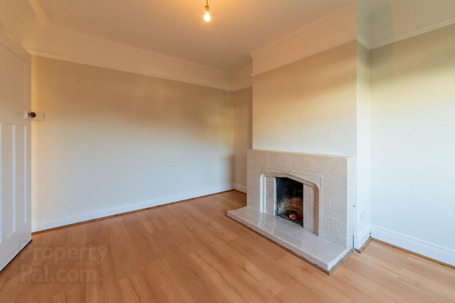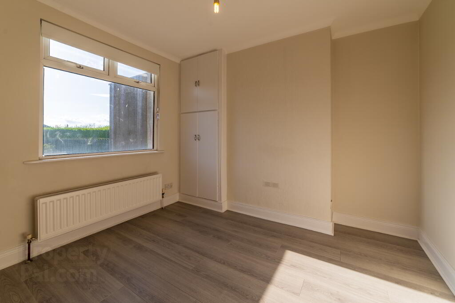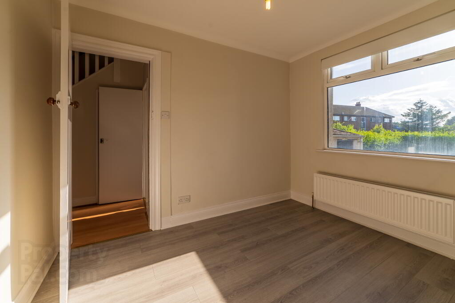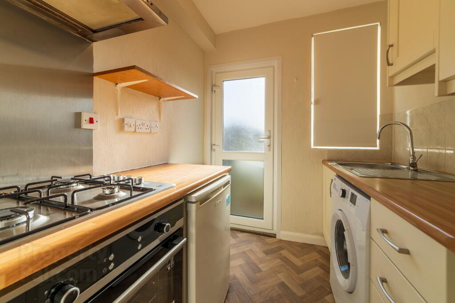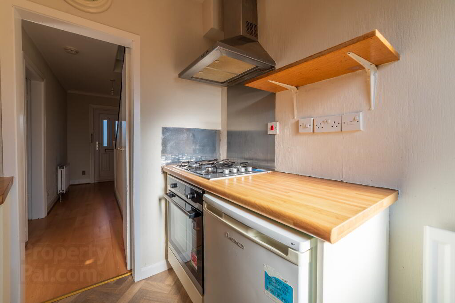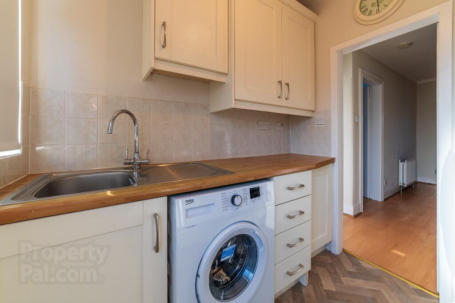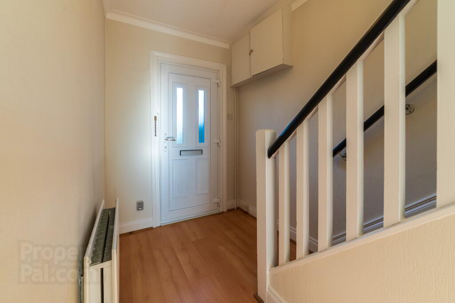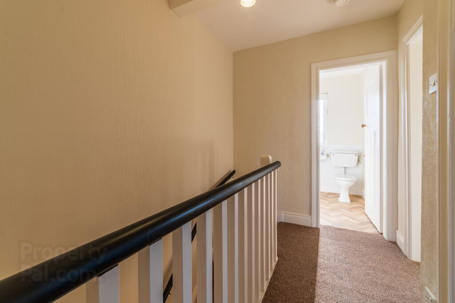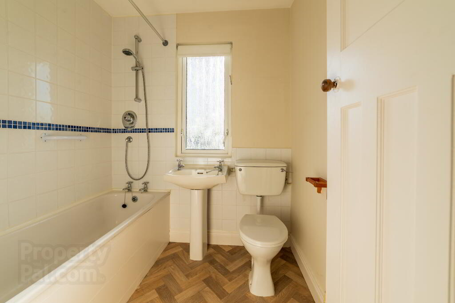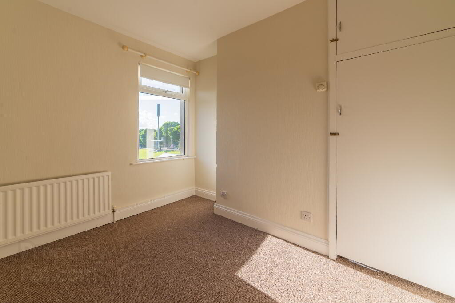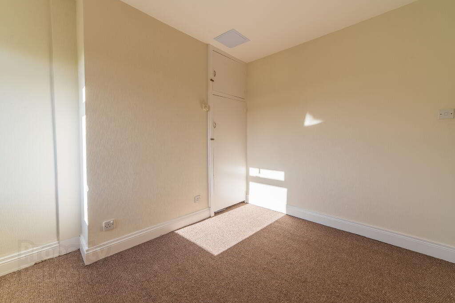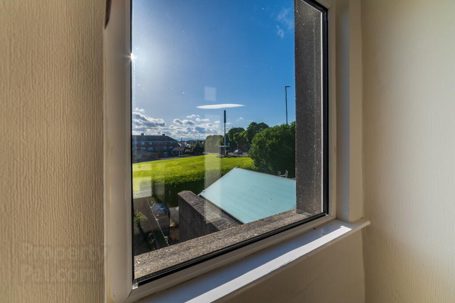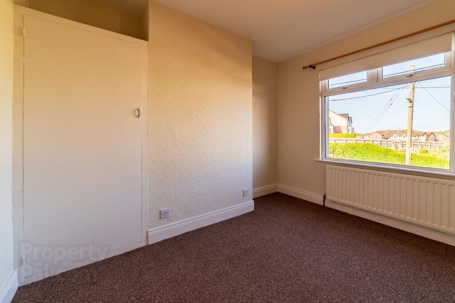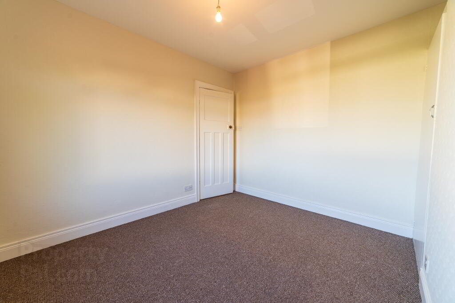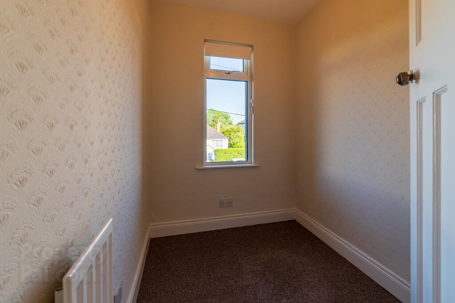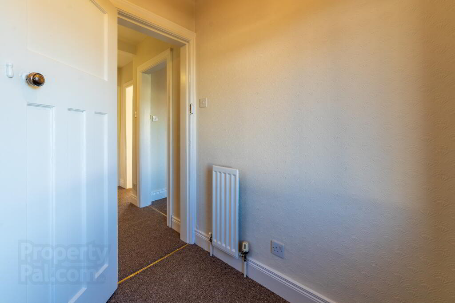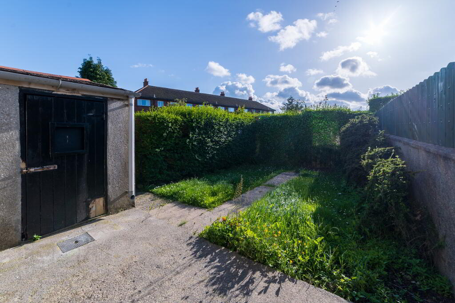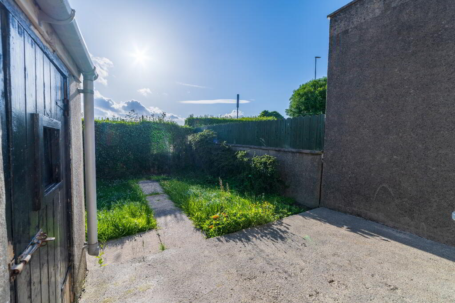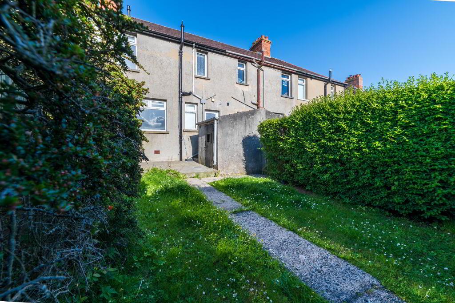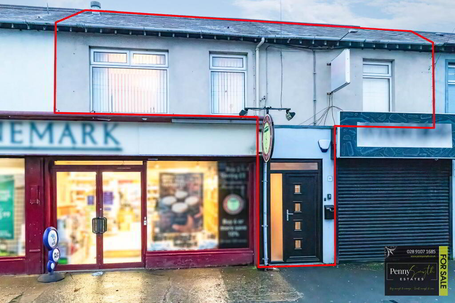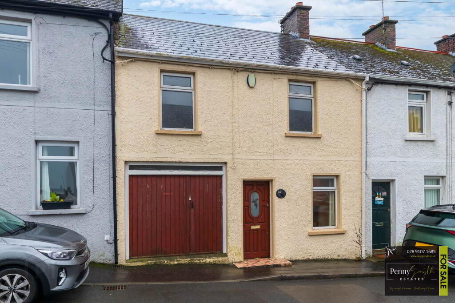This site uses cookies to store information on your computer
Read more

"Big Enough To Manage… Small Enough To Care." Sales, Lettings & Property Management
Key Information
| Address | 4 Grovehill Gardens, Bangor |
|---|---|
| Style | Mid-terrace House |
| Status | Sold |
| Bedrooms | 3 |
| Bathrooms | 1 |
| Receptions | 2 |
| Heating | Gas |
| EPC Rating | C70/C71 |
Features
- Mid Terrace property
- Freshly Painted Throughout
- Three Bedrooms
- Two Receptions
- Fitted Kitchen Equipped with Appliances
- Three Piece White Bathroom Suite
- uPVC Double Glazing Throughout with Brand New Blinds Fitted
- Gas Fired Central Heating
- Private & Enclosed Rear Garden
- No Onward Chain
- Early Viewing Highly Recommended
Additional Information
Penny Smyth Estates is delighted to welcome to the market ‘For Sale’ this well presented three bedroom mid terrace property situated in Grovehill Gardens, just off the Donaghadee Road, Bangor.
This property has been freshly painted throughout with new blinds fitted & ready to just move in.
The ground floor comprises a living room with an open fire, a separate reception room perfect for dining & a modern fitted kitchen with integrated cooking appliances & free standing fridge to include washing machine.
The first floor reveals a three piece white bathroom suite & three bedrooms.
Within walking distance to Bangor City Centre & the popular Ballyholme, where coastal walks can be enjoyed & stop for refreshments in Ballyholme Village.
This property should appeal to young professionals & first time buyers alike for its accommodation, location & price.
Early viewing is highly recommended.
Entrance Hall
uPVC external door with frosted glazed inserts & mailbox. Housed electricity meter & consumer unit, double radiator with thermostatic valve & laminate wood flooring.
Lounge 13’1” x 10’1” (3.99m x 3.08m)
Tiled fireplace with open fire. High panelled door, ceiling cornice & picture rail. uPVC double glazed bay window, double radiator with thermostatic valve & laminate wood flooring.
Dining Room 10’4” x 9’3” (3.15m x 2.83m)
High panelled door, uPVC double glazed window, double radiator with thermostatic valve & laminate wood flooring. Built in cupboard.
Kitchen 6’10” x 6’4” (2.10m x 1.95m)
Range of high & low level units with laminate worktop. Stainless steel sink unit & side drainer with mixer tap. Integrated electric oven & four ring gas hob with stainless steel extractor over. Recess for fridge & plumbed for washing machine. uPVC double glazed window & external door. Single radiator with thermostatic valve & vinyl flooring.
Stairs & Landing
Carpeted stairs & mounted handrail.
Bathroom
Three piece white suite comprising panelled bath with thermostatic mixer shower over. Pedestal wash hand basin with hot & cold taps. Low flush w.c. & extractor fan. Access to roof space. High panelled door, uPVC double glazed frosted window, walls part tiled, single radiator with thermostatic valve & Vinyl flooring.
Bedroom One 11’1” x 10’1” (3.38m x 3.07m)
High panelled door, uPVC double glazed window, single radiator with thermostatic valve & carpeted flooring. Built in cupboard with hanging.
Bedroom Two 10’3” x 9’4” (3.14m x 2.85m)
High panelled door, uPVC double glazed window, single radiator with thermostatic valve & carpeted flooring. Built in cupboard housing gas boiler & mounted thermostat.
Bedroom Three 6’3” x 5’8” (1.92m x 1.73m)
High panelled door, uPVC double glazed window, single radiator with thermostatic valve & carpeted flooring.
Front Garden
Private & enclosed by mature hedging with gated access. Laid in lawn & concrete path. Gas meter box.
Rear Garden
Private & enclosed. Laid in lawn with concrete paving. Outbuilding suitable for storage. Gated access for bins.
Need some more information?
Fill in your details below and a member of our team will get back to you.

