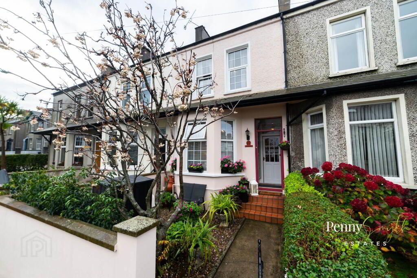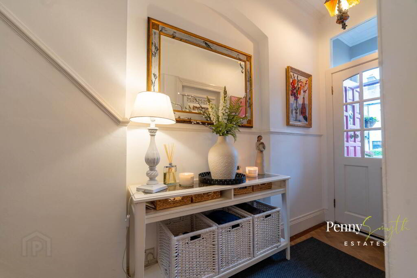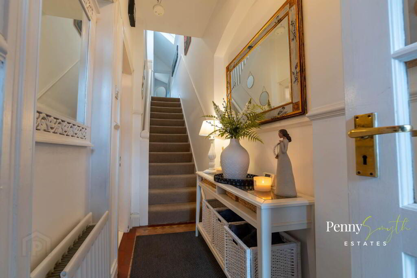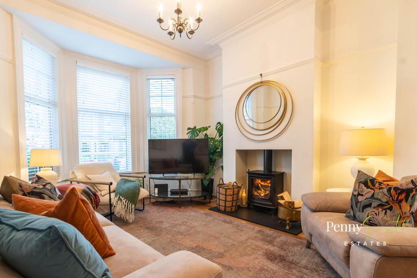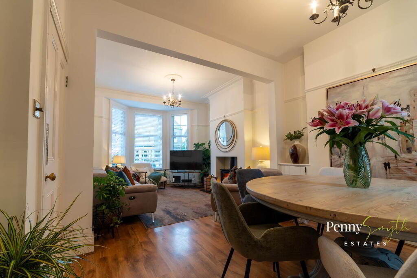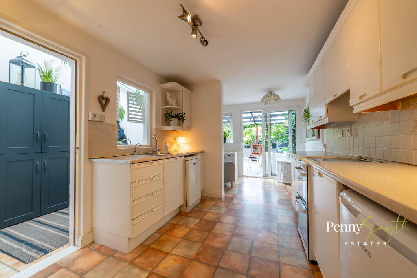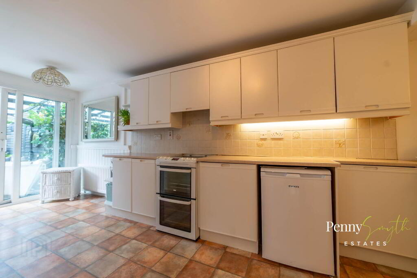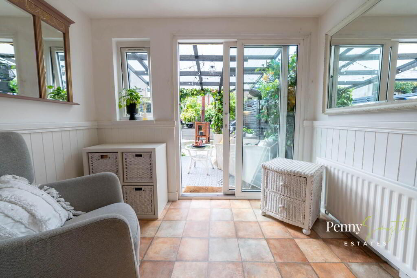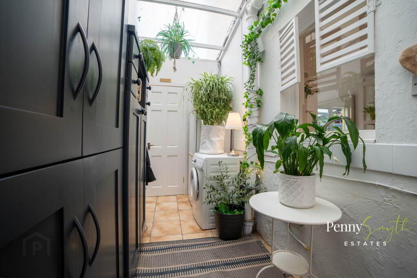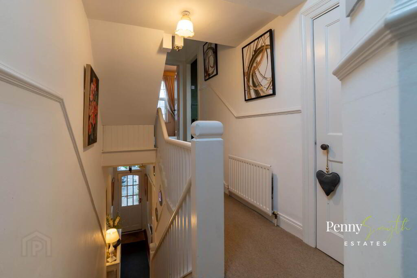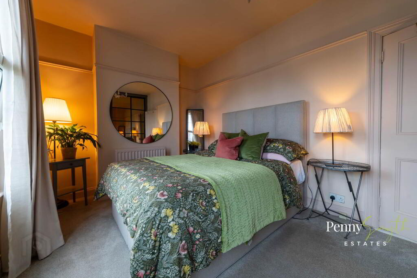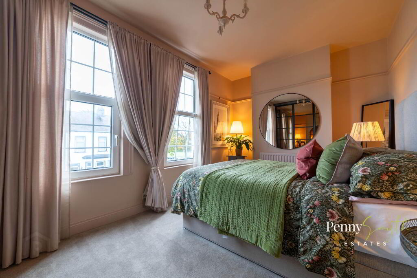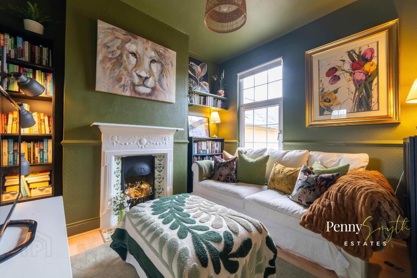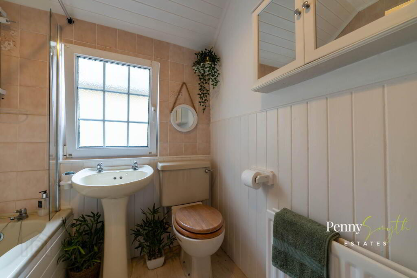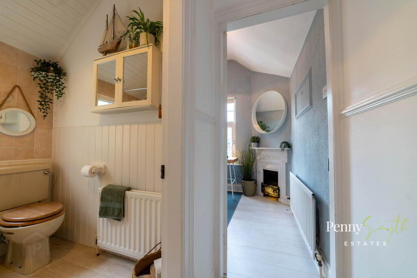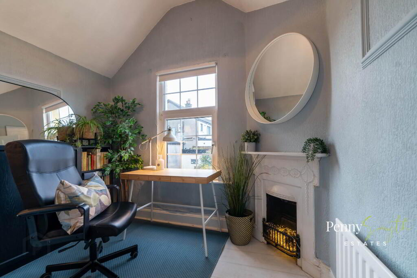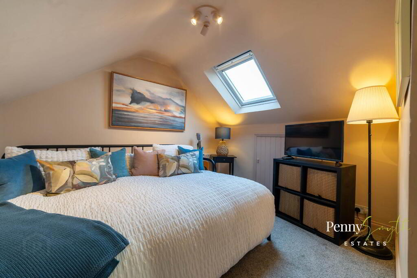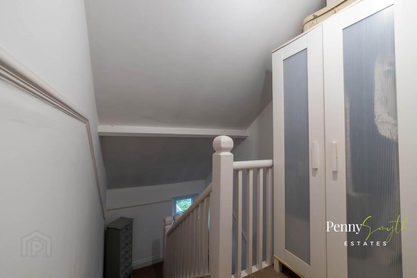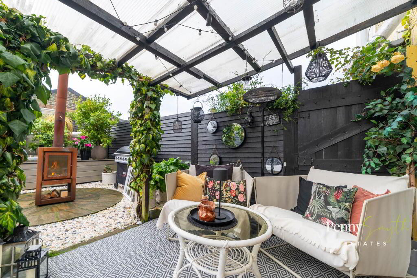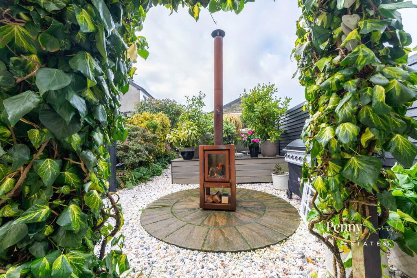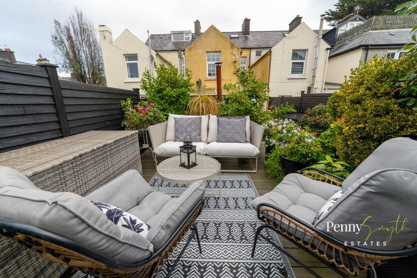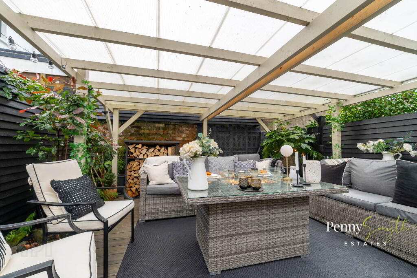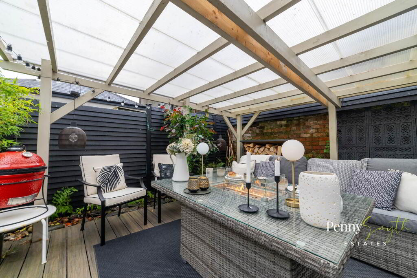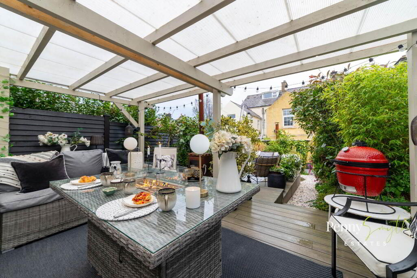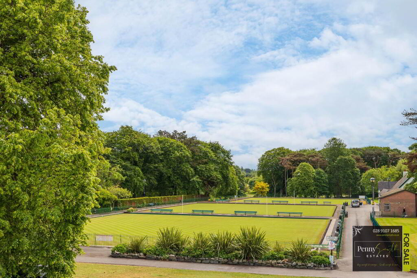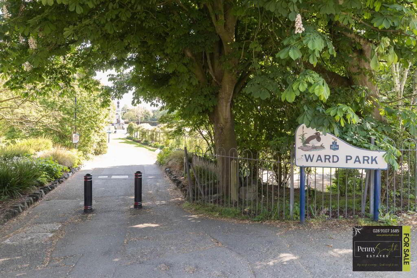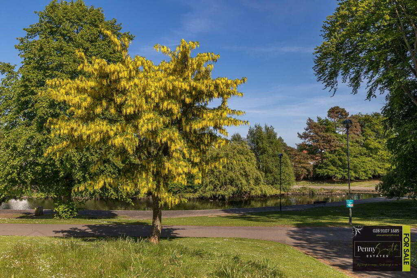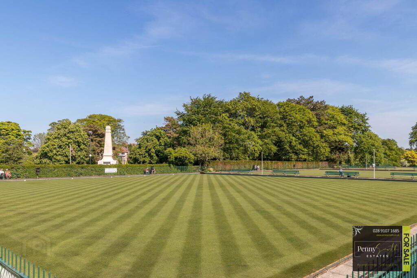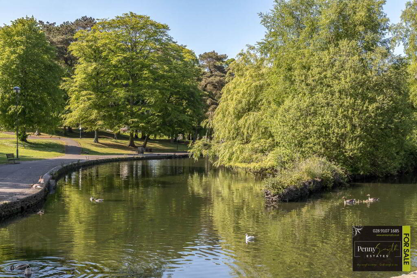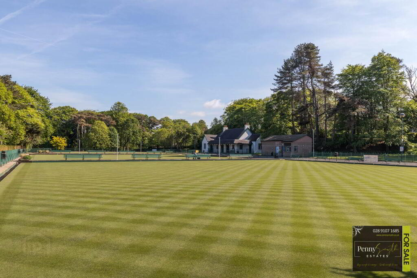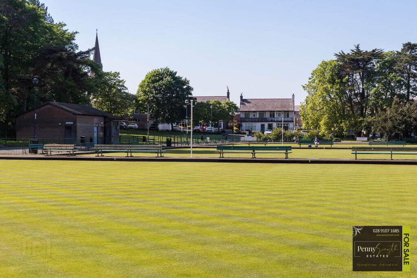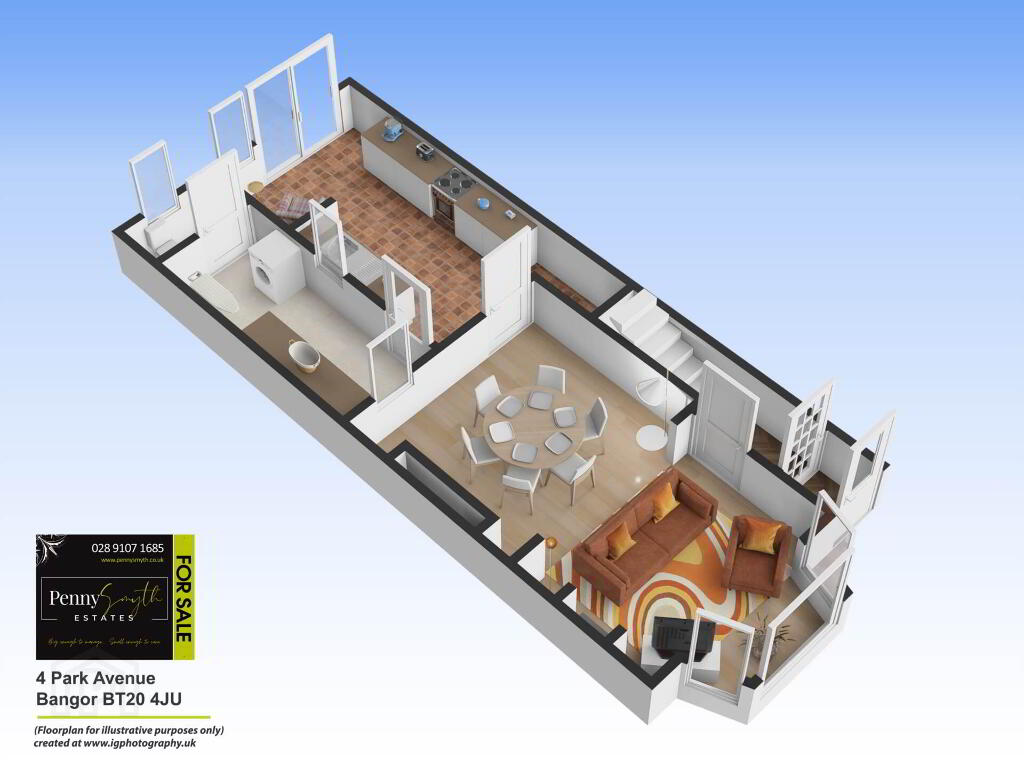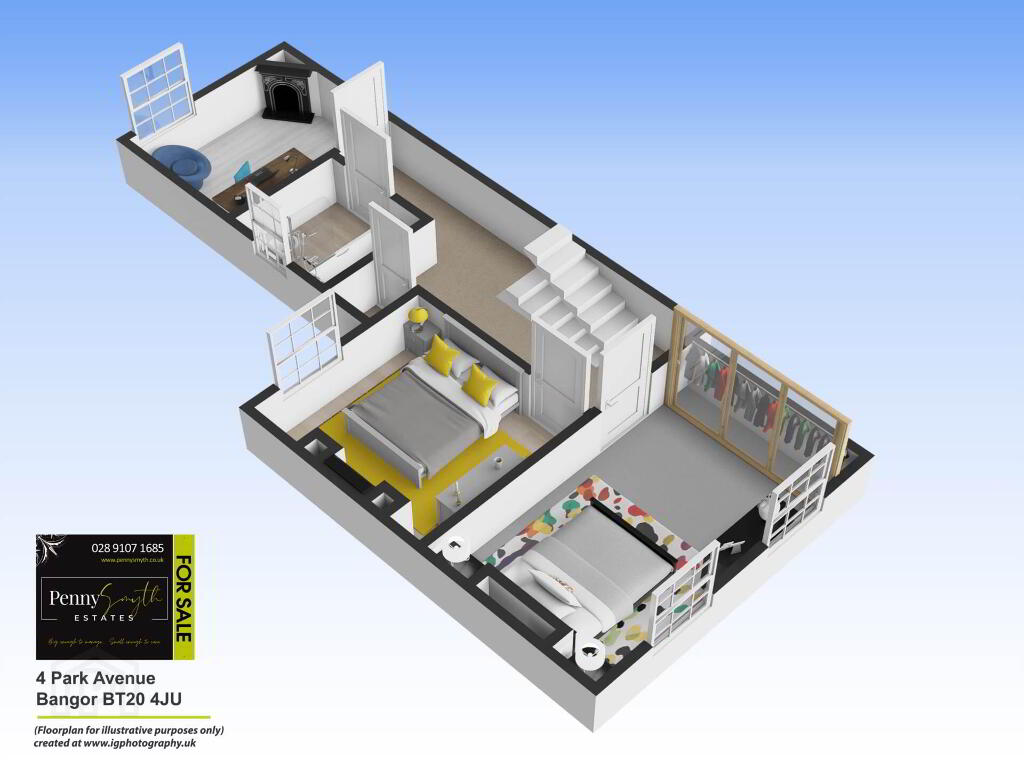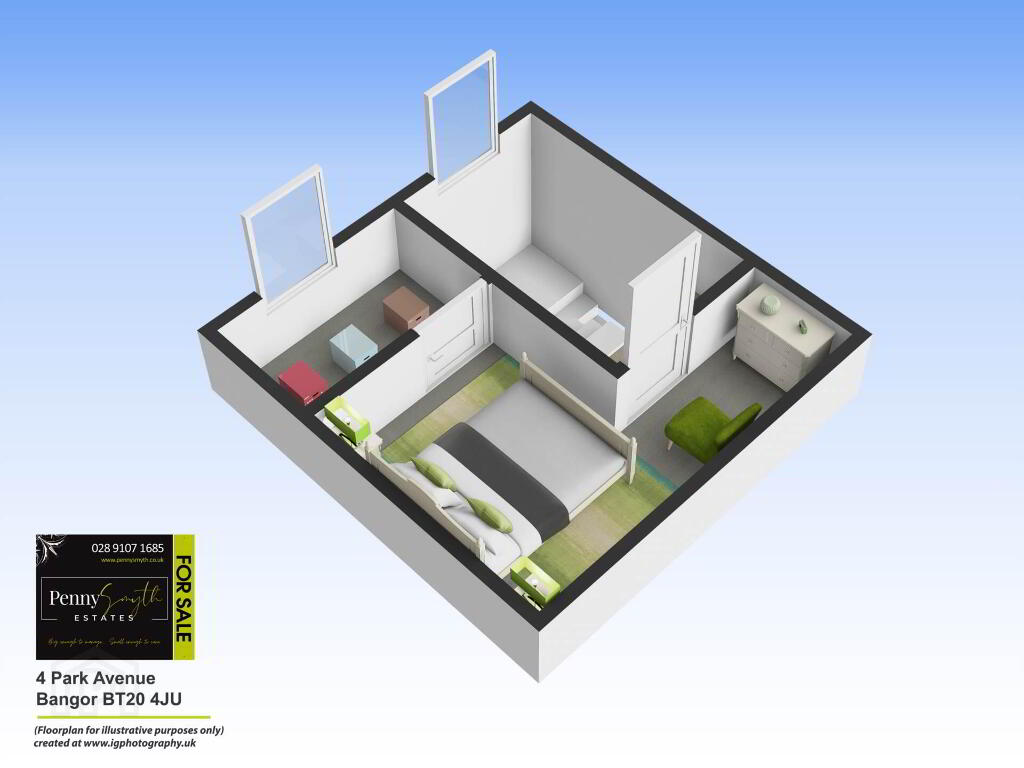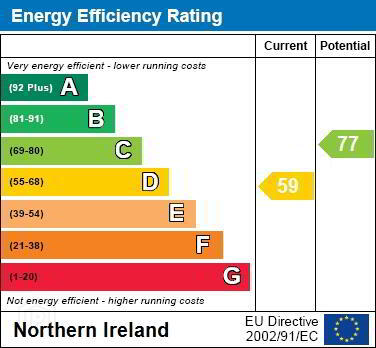This site uses cookies to store information on your computer
Read more

Contact Us

 94B Hamilton Road
Bangor,
BT20 4LG
94B Hamilton Road
Bangor,
BT20 4LG

 028 9107 1685
028 9107 1685

 info@pennysmyth.co.uk
info@pennysmyth.co.uk

 Arrange a Valuation
Fixflo Login
Estate agents in Bangor
Arrange a Valuation
Fixflo Login
Estate agents in Bangor
Branch
"Big Enough To Manage… Small Enough To Care." Sales, Lettings & Property Management
« Back
For sale |
4 Bed Terrace House , 104 sq. metres |
Price from
£269,950
Key Information
| Address | 4 Park Avenue, Bangor |
|---|---|
| Style | Terrace House |
| Status | For sale |
| Price | Price from £269,950 |
| Bedrooms | 4 |
| Bathrooms | 1 |
| Receptions | 1 |
| Heating | Gas |
| EPC Rating | D59/C77 |
Features
- `Lasata` Three Storey Period Property with Maintained, Original Features
- Charming Mid Terrace Family Home
- Four Bedrooms
- Lounge with Open Plan Dining & Wood Burning Stove
- Utility Room
- Ground Floor W.C
- Three Piece Bathroom Suite
- uPVC Double Glazing & Gas Fired Central Heating
- Fully Enclosed Landscaped Rear Garden Perfect for Entertaining
- Fabulous City Centre Location
Additional Information
Penny Smyth Estates is delighted to welcome to the market For Sale` this impressive four bedroom, period property, conveniently situated just off Park Drive in Bangor`s city centre with views towards Ward Park bowling greens.You will not be disappointed entering this tastefully decorated period property boasting many original features to include high ceilings, original ceiling roses & cornicing.
The entrance level comprises of lounge featuring a wood burning stove, open to dining room & through to galley style kitchen. Separate utility area & ground floor w.c.
The first floor & return, provides three bedrooms & a three piece white bathroom suite. The second floor provides a further double bedroom room.
This property benefits from gas fired central heating & uPVC double glazing throughout.
Only a stones` throw away from the city centre & the recently renovated Bangor`s beautiful Ward Park & coastal walks from Bangor`s marina. Enjoy eating out with an abundance of bars & restaurants on your doorstep. Short walk to Bangor`s bus & rail station & easy access for commuting to Belfast.
This property is ideal for a wealth of buyers & families alike who will enjoy its accommodation, location & price.
All measurements are length x width at widest points.
Entrance Porch
External timber front door & original tiled flooring.
Entrance Hall
Internal Vestibule door, feature cornicing, double radiator & original tiled flooring.
Lounge open to Dining 22`8` into bay x 12`8` (6.93m into bay 3.87m)
Feature fireplace with wood burning stove & slate tiled hearth. Cupboard housing electrical consumer unit & electricity meter. Dimmer switch. Original period features including, ceiling roses, picture rails & cornicing. uPVC double glazed Bay window, timber frame single pane sash window, single & double radiators with thermostatic valves & laminate wood flooring.
Kitchen 21`3` x 8`11` (6.48m x 2.74m)
Fitted galley style kitchen with a range of high & low level units, stainless steel sink unit & side drainer with mixer taps & separate rinse tap. Recesses for slim line dishwasher & electric oven with extractor over, part tiled walls & Vinyl flooring.
Open plan to
Dining/Snug Area
uPVC double glazed sliding doors, part wood wall panelling, double radiator, Vinyl flooring which enjoys an outlook to the delightful rear garden.
Utility Room 17`2` x 5`10` (5.25m x 1.8m)
Plumbed for washing machine & ceramic tile flooring.
Ground floor W.C
Comprising wall mounted wash hand basin with pillar taps & low flush w.c. Housing Worcester gas boiler. uPVC double glazed frosted window & ceramic tiled flooring.
Stairs & Landing
Carpeted stairs & landing with balustrade bannisters & feature dado rail. Airing cupboard with airing shelves. Velux double glazed roof window, single radiator.
Bedroom Three/Study 6`11` x 9`0` (2.13m x 2.76m)
Featuring a traditional cast iron fireplace, uPVC double glazed window, single radiator with thermostatic valve & laminate wood flooring.
Bathroom
Three piece coloured suite comprising panelled bath with pillars taps, Mira electric shower over, pedestal wash hand basin with pillar taps & low flush w.c. uPVC double glazed frosted window, part wood panelled walls & part tiled walls, double radiator & Vinyl flooring.
Return to:
Bedroom Two 10`4` x 9`8` (3.16m x 2.97m)
Featuring a traditional combination cast iron & tiled fireplace with cast iron mantlepiece, carved surround & decorative ceramic tiled hearth. Feature dado rail. uPVC double glazed window, single radiator & laminate wood flooring.
Bedroom One 9`4` into robes x 16`0` (2.87m into robes x 4.9m)
Views towards Ward Park bowling greens. Built in wardrobes with hanging and shelving. Feature picture rail. uPVC double glazed windows, double radiator with thermostatic valve & carpeted flooring.
Stairs and Landing
Carpeted stairs and landing with balustrade bannister & dado rail. uPVC double glazed window.
Bedroom Four 10`3` x 15`0` (3.14m x 4.58m)
Storage into eaves, timber frame double glazed Velux window, single radiator with thermostatic valve & carpeted flooring.
Front Exterior
Fully enclosed with gated access, garden laid in pebbles, bordered by garden wall & fencing. Ceramic tiled steps to front door & outside light.
Rear Exterior
Private & enclosed south facing rear garden bordered by fencing, mature shrubs & trees. Beautifully landscaped to include raised Composite decked patio areas & covered Pergola. Outside water tap and outside light.
Notice
Please note we have not tested any apparatus, fixtures, fittings, or services. Interested parties must undertake their own investigation into the working order of these items. All measurements are approximate and photographs provided for guidance only.
Need some more information?
Fill in your details below and a member of our team will get back to you.

