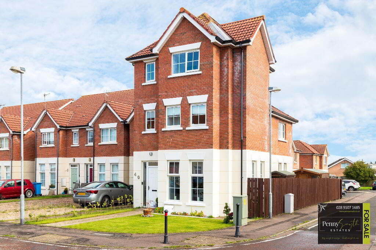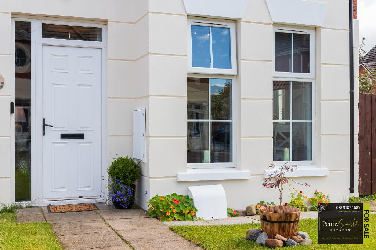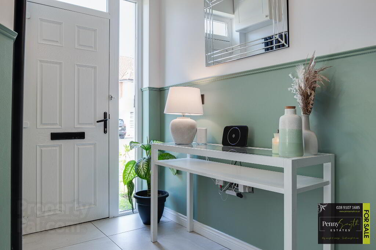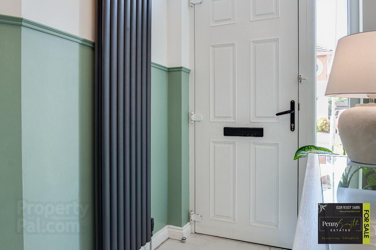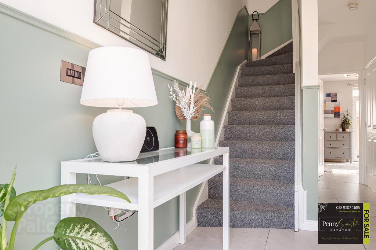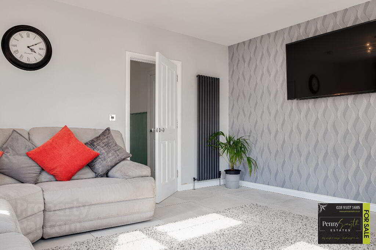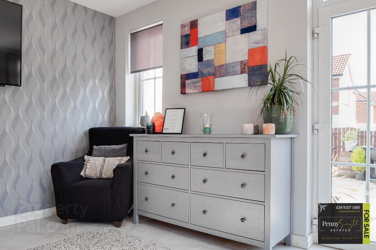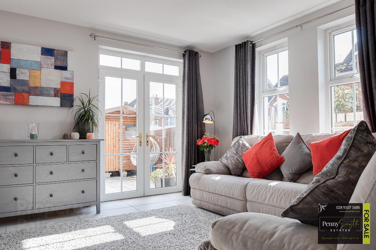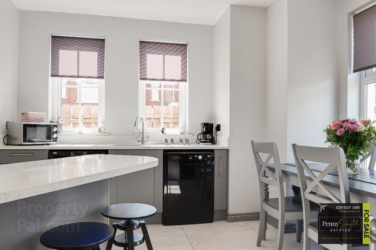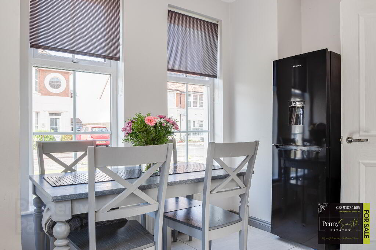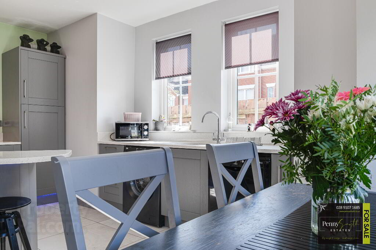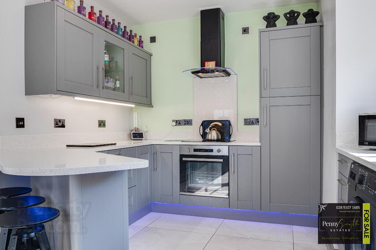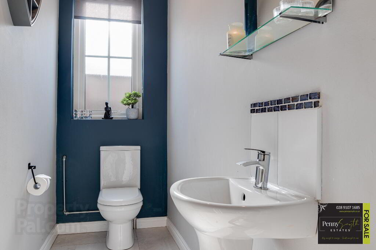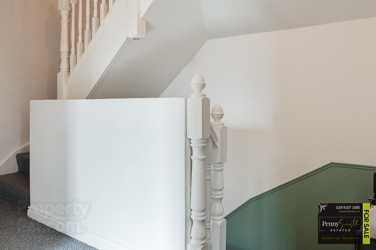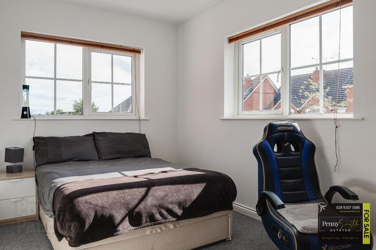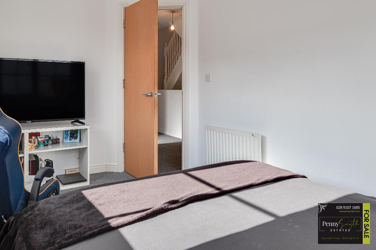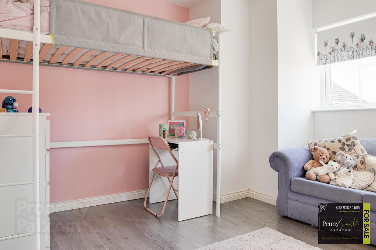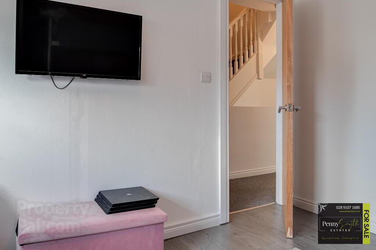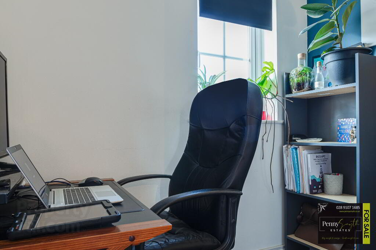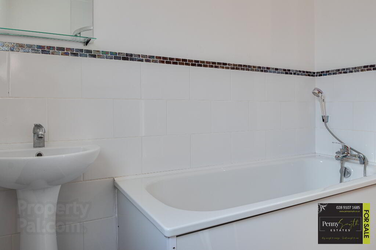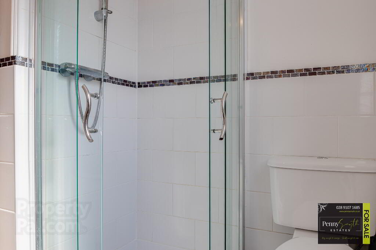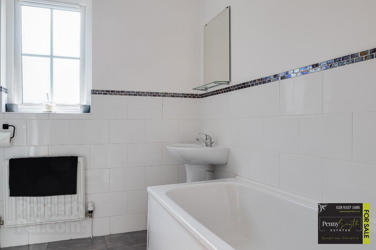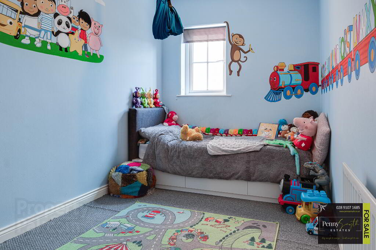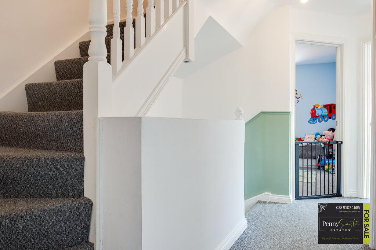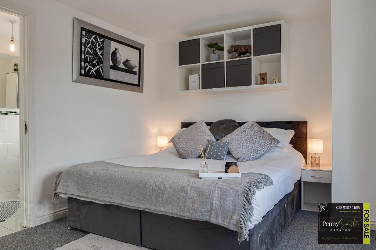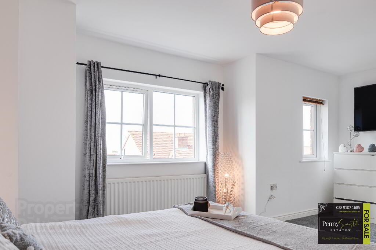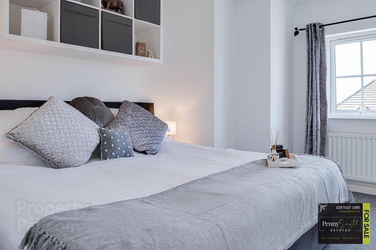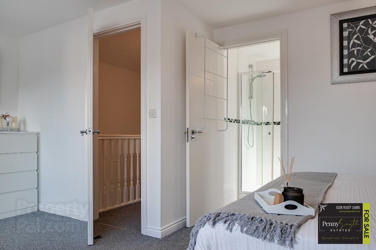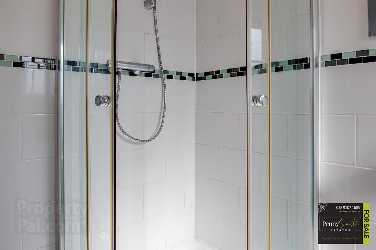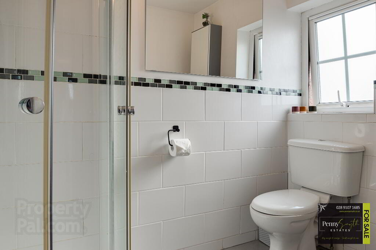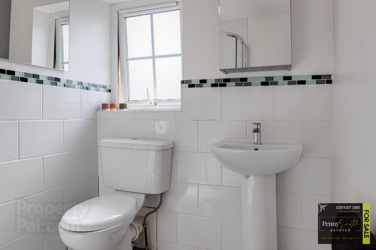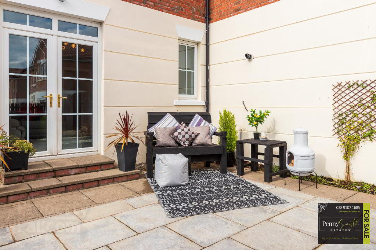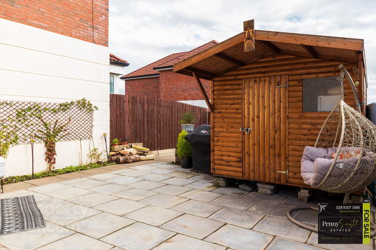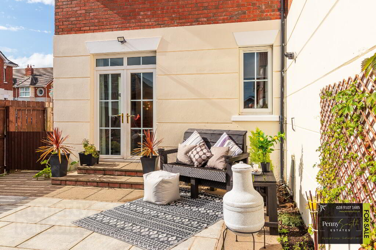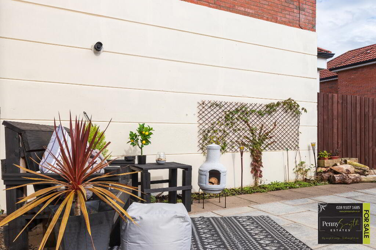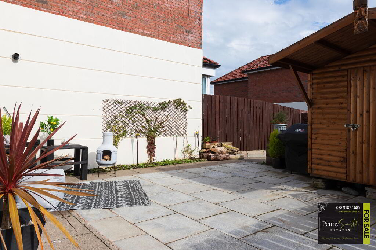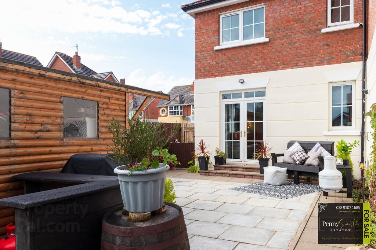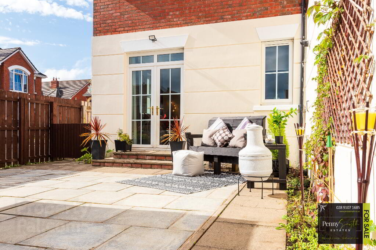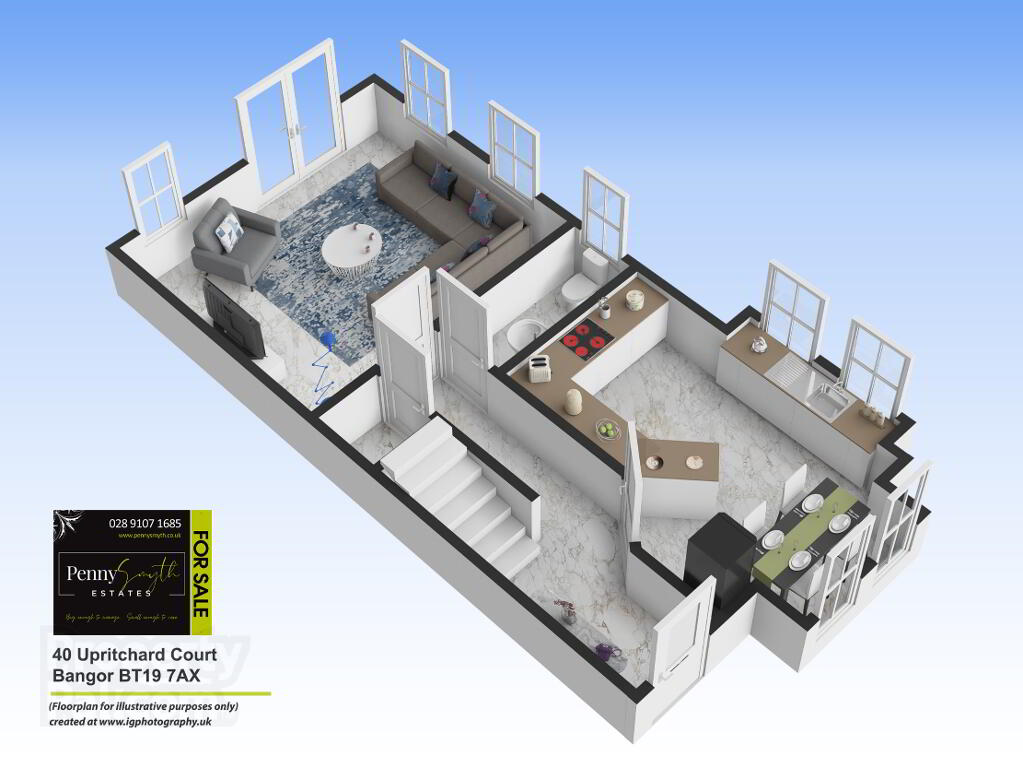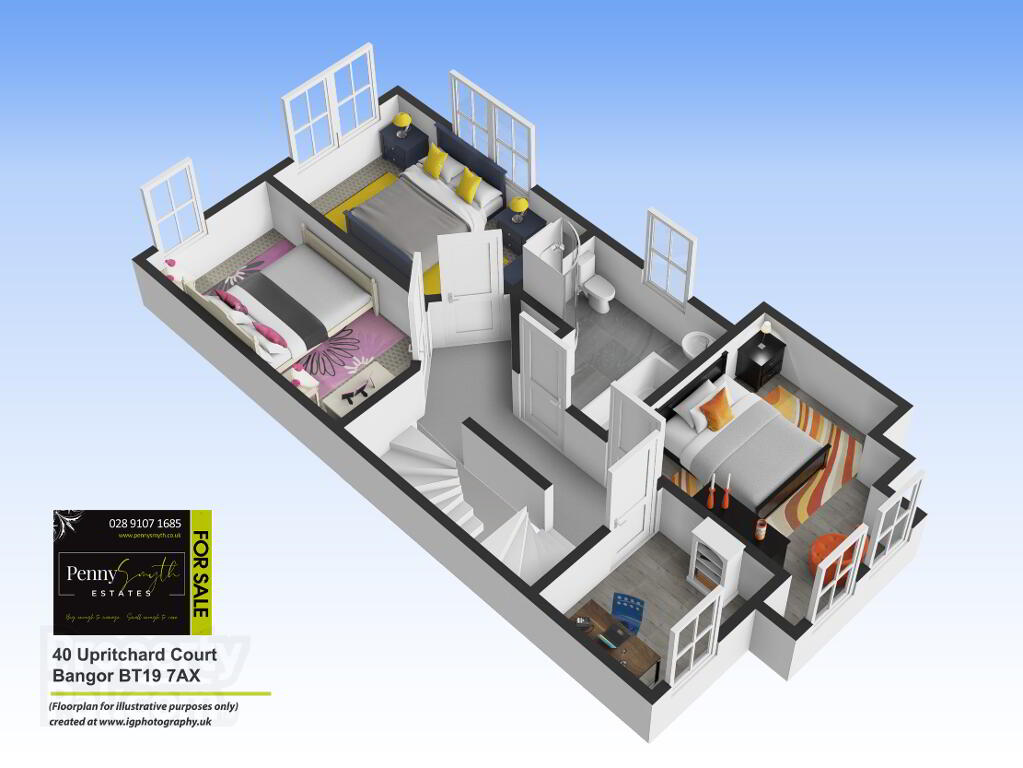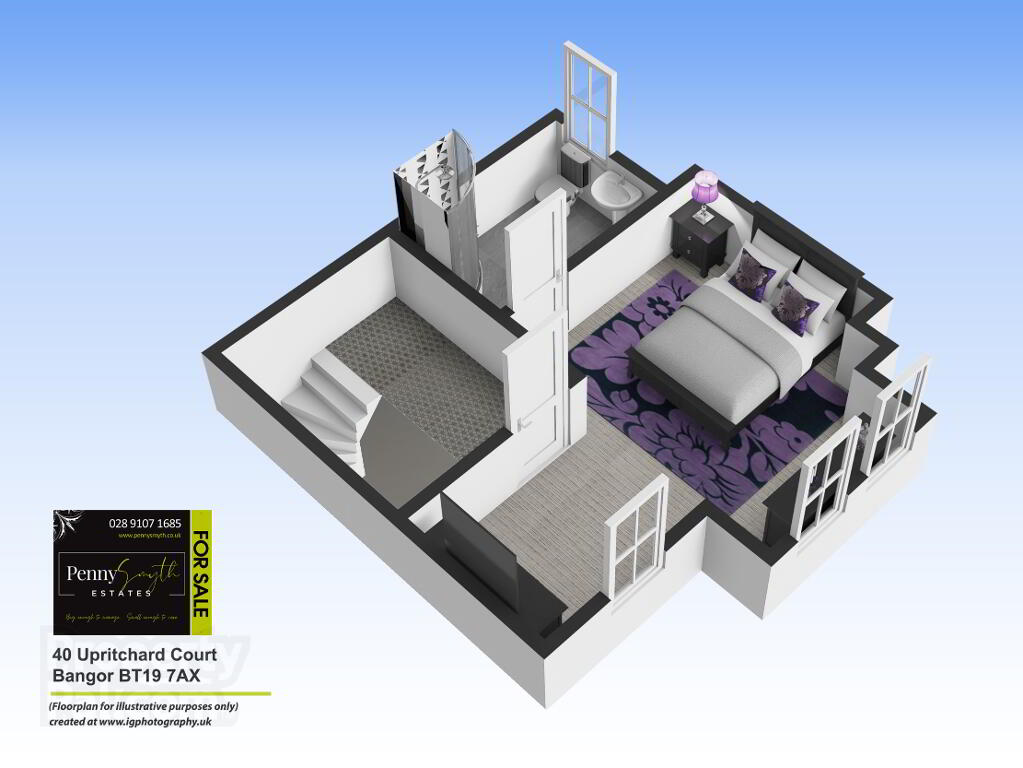This site uses cookies to store information on your computer
Read more

"Big Enough To Manage… Small Enough To Care." Sales, Lettings & Property Management
Key Information
| Address | 40 Upritchard Court, Bangor |
|---|---|
| Style | Semi-detached House |
| Status | Sold |
| Bedrooms | 4 |
| Bathrooms | 2 |
| Receptions | 2 |
| Heating | Gas |
| EPC Rating | C72/C73 |
Features
- Three Storey Semi Detached Home
- Four Double Bedrooms
- Master Bedroom with En Suite
- Study/Office Space
- Spacious Living Room with French Doors onto Rear Paved Garden
- Recently Refurbished & Stylish Kitchen Equipped with Cooking Appliances & Dining Space
- Ground Floor W.C.
- Four Piece White Bathroom Suite
- Gas Fired Central Heating System
- uPVC Double Glazing Throughout
- Fully Enclosed Paved Garden with a Southerly Aspect
- Off Road Parking
- Early Viewing Highly Recommended
Additional Information
Penny Smyth Estates is delighted to welcome to the market ‘For Sale’ this three storey, four bedroom & contemporary home which is located in the Upritchard Development, conveniently situated off the Bloomfield Road in Bangor.
This property comprises of a recently refurbished kitchen equipped with appliances & dining space. Living Room with French doors onto rear paved garden & a ground floor w.c. The first floor reveals three double bedrooms, a study/office space & a four piece white bathroom suite. The second floor reveals a lovely bright master bedroom with an en suite.
This property benefits from uPVC double glazing throughout, gas fired central heating, a gated driveway to rear of property plus an additional parking space. The rear garden is enclosed by fencing with gated access & paved with a southerly aspect.
Within walking distance to Bangor’s town centre & leading schools. Stone’s throw away from Bloomfield Primary School, Bloomfield shopping centre & easy access to neighbouring towns.
This property should appeal to a wealth of buyers for its accommodation, location & price.
All measurements are length x width at widest points.
Entrance Hall
Front external door with integrated mailbox & glazed side panel. Ceramic tile flooring & vertical wall radiator.
Kitchen 16’5” x 10’5” (5.01m x 3.18m)
Stylish kitchen with a range of high & low level units to include display cabinet & pull out larders. Granitex Quartz countertop with recessed 1½ bowl sink unit, matching side drainer with Gooseneck mixer tap. Integrated electric oven, four ring Induction hob & extractor over with splashback. Plumbed for dishwasher & washing machine. uPVC double glazed windows with Granitex Quartz sills, polished Nickel power points & switches. Double radiator with thermostatic valve & large ceramic tile flooring.
Ground Floor W.C.
White suite with pedestal wash hand basin, mixer tap & tiled splash back. Close coupled w.c uPVC double glazed frosted window, extractor fan & single radiator with thermostatic valve & large ceramic tile flooring.
Cloaks Cupboard
Cloaks hanging & additional storage space.
Living Room 13’4” x 15’6” (4.06m x 4.74m)
uPVC double glazed ‘French’ doors & windows. Vertical wall radiator & large ceramic tile flooring.
First Floor Landing
Carpeted flooring.
Bedroom Four 13’4” x 7’1” (4.08m x 2.17m)
uPVC double glazed windows, single radiator with thermostatic valve & carpeted flooring.
Access to roof space.
Bedroom Three 10’11” x 8” (3.33m x 2.45m)
uPVC double glazed windows, single radiator with thermostatic valve & carpeted flooring.
Bathroom
Four piece white suite comprising panelled bath with mixer tap & telephone hand shower. Fully tiled corner shower cubicle with thermostatically controlled mixer shower over. Pedestal wash hand basin with mixer tap & close coupled w.c. uPVC double glazed frosted windows, extractor fan, walls part tiled, single radiator with thermostatic valve & ceramic tile flooring.
Bedroom Two 11’6” x 10’1” (3.52m x 3.07m)
uPVC double glazed window, USB power supply, single radiator with thermostatic valve & laminate wood flooring.
Office / Study 6’1” x 7’4” (1.86m x 2.25m)
uPVC double glazed window, USB power supply & laminate wood flooring.
Second Floor Landing
Access to roof space & carpeted flooring.
Bedroom One 17’11” x 11’11” (5.46m x 3.65m)
uPVC double glazed windows, single radiator with thermostatic valve & carpeted flooring.
En Suite
White suite comprising tiled corner shower cubicle with thermostatically controlled mixer shower over. Pedestal wash hand basin with mixer tap & close coupled w.c. uPVC double glazed frosted window, extractor fan, walls part tiled, single radiator with thermostatic valve & ceramic tile flooring.
Front Exterior
Garden laid in lawn with paved path & gas meter box.
Rear Exterior
Paved rear garden with a southerly aspect, enclosed by fencing with gated access. Perfect space for entertaining outside. Gated driveway with one car space plus additional parking space. Outside power, light & water supply.
Need some more information?
Fill in your details below and a member of our team will get back to you.

