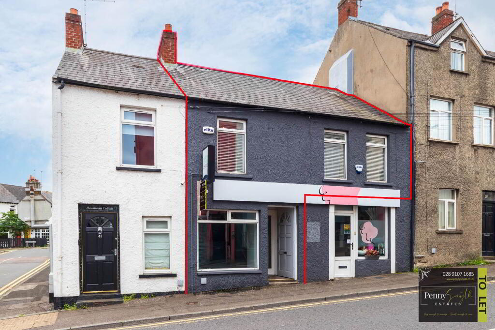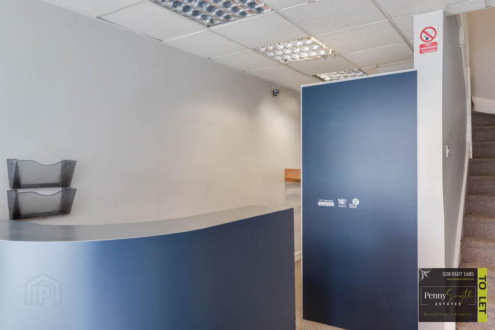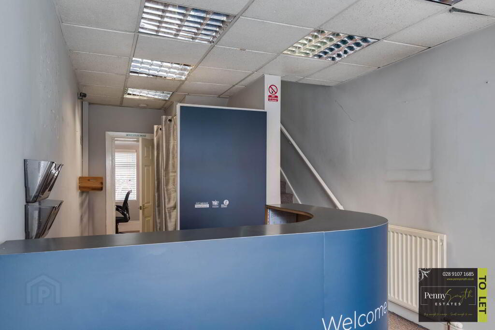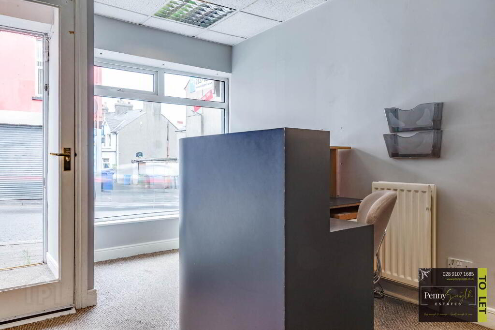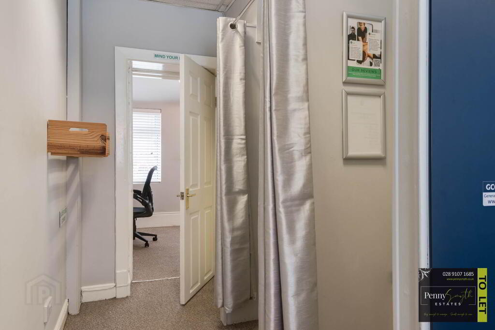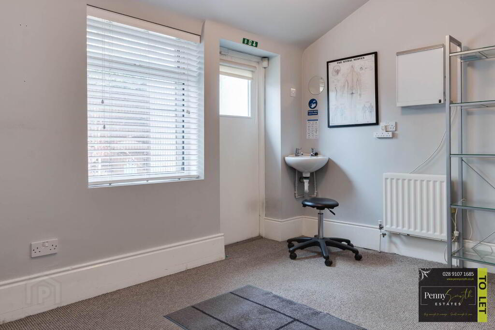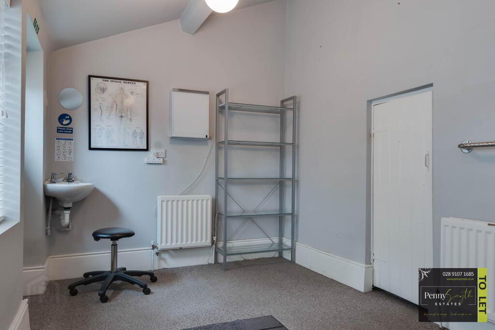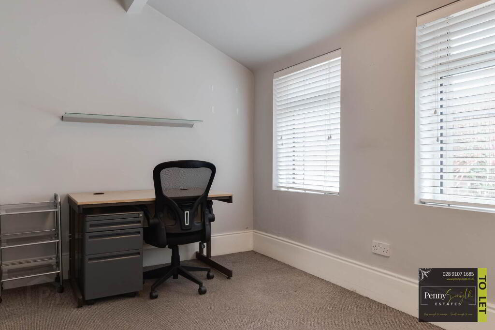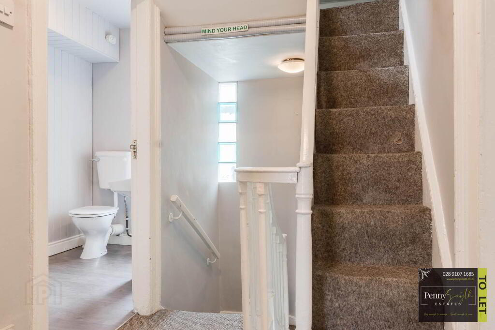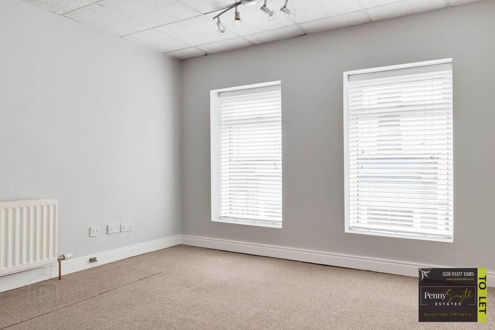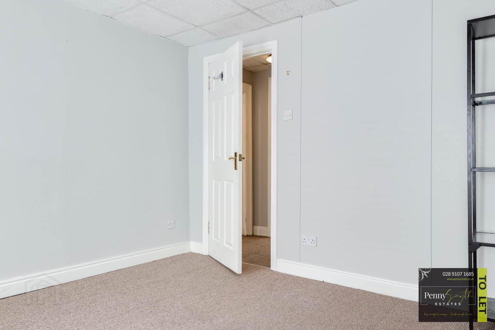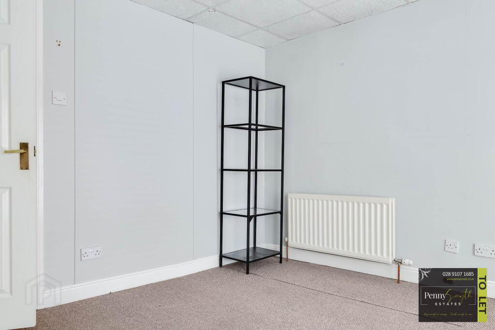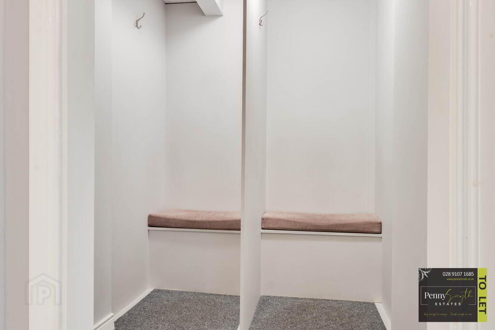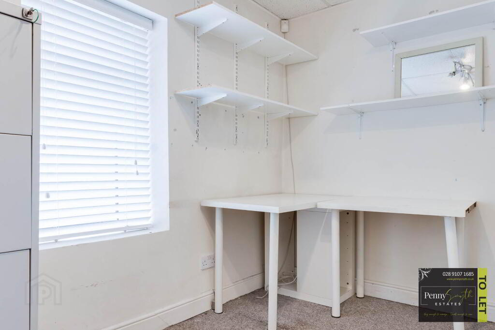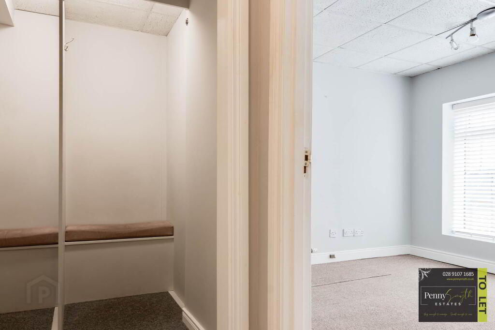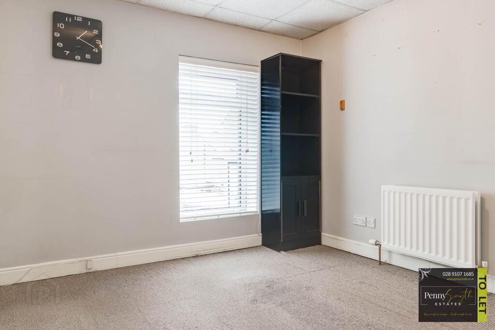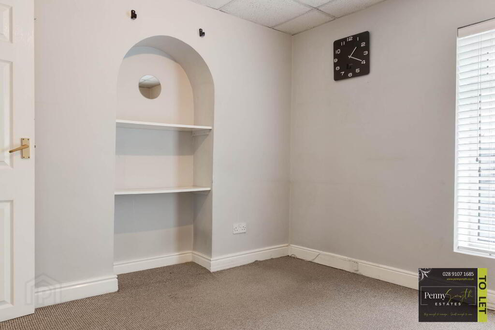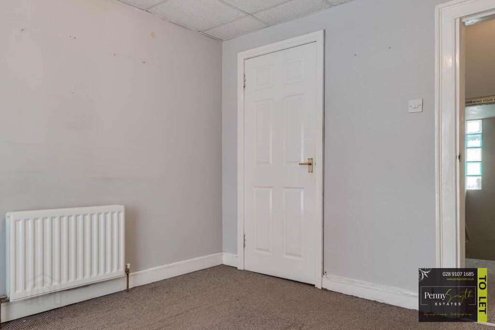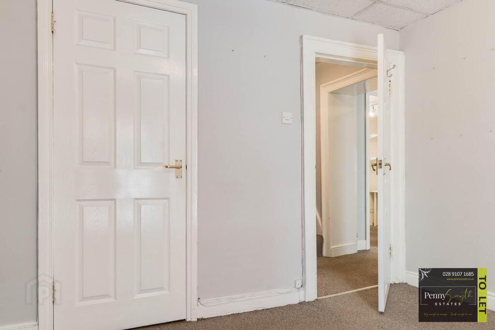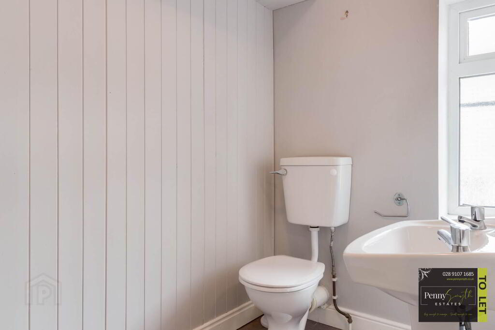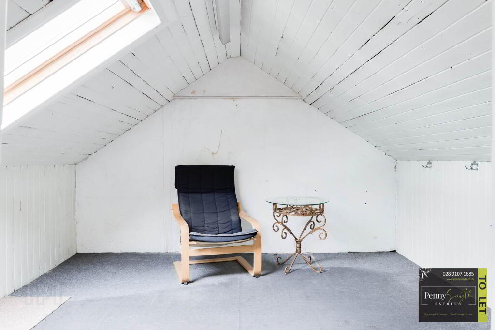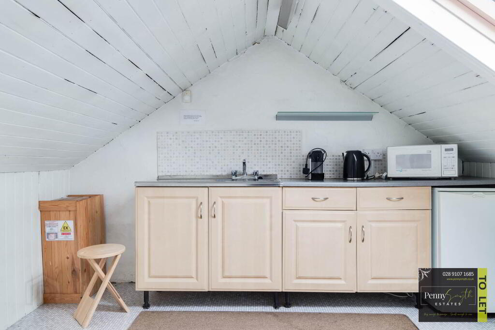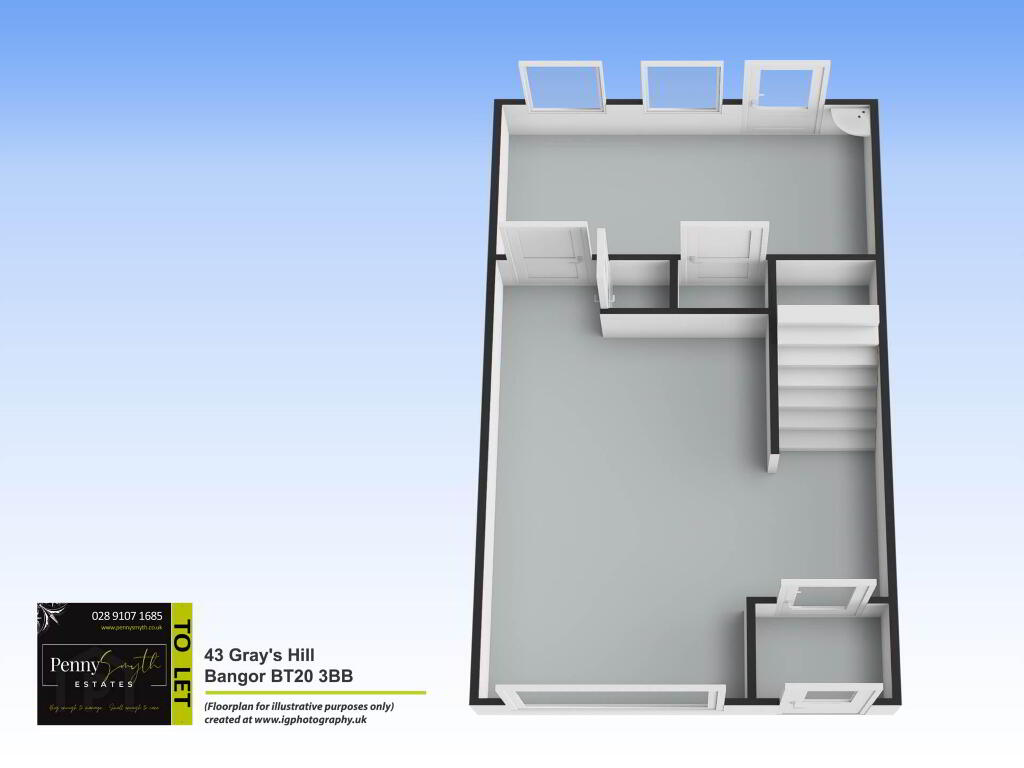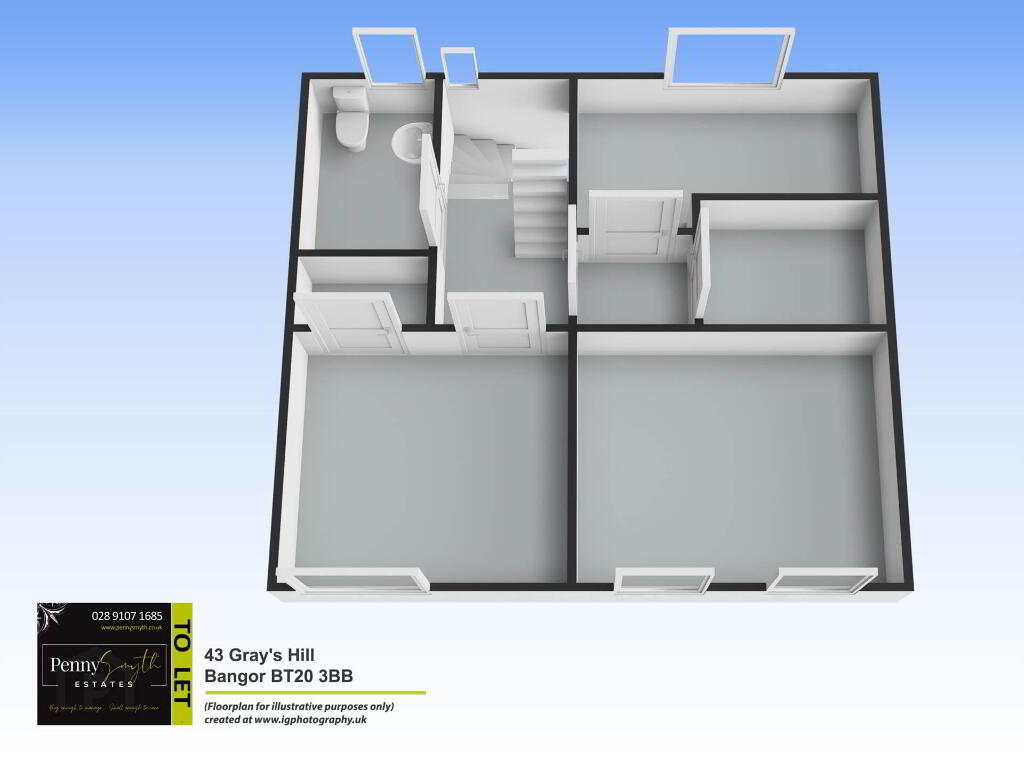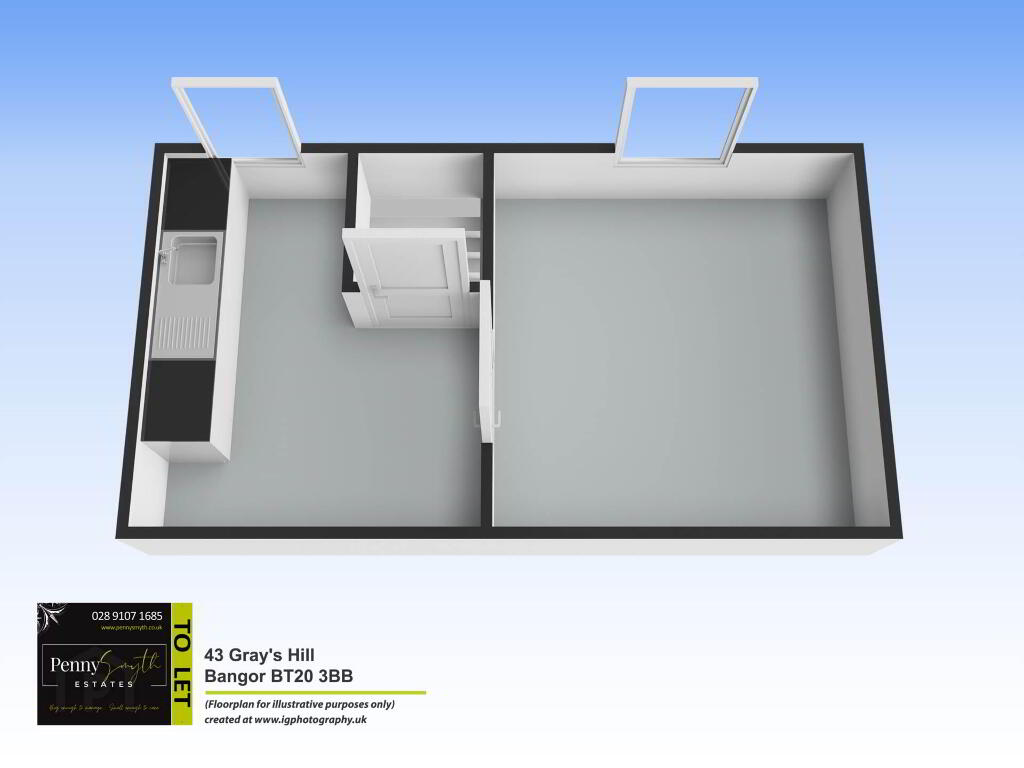This site uses cookies to store information on your computer
Read more

Contact Us

 94B Hamilton Road
Bangor,
BT20 4LG
94B Hamilton Road
Bangor,
BT20 4LG

 028 9107 1685
028 9107 1685

 info@pennysmyth.co.uk
info@pennysmyth.co.uk

 Arrange a Valuation
Fixflo Login
Estate agents in Bangor
Arrange a Valuation
Fixflo Login
Estate agents in Bangor
Branch
"Big Enough To Manage… Small Enough To Care." Sales, Lettings & Property Management
« Back
To let |
Office , 74 sq. metres |
£670
/ month
Key Information
| Address | 43 Grays Hill, Bangor |
|---|---|
| Deposit | £1,005.00 |
| Available From | 04/08/25 |
| Style | Office |
| Status | To let |
| Rent | £670 / month |
| EPC URL | Visit Gov.UK |
Features
- Two Storey Office Space Available for Immediate Let
- Located on Grays Hill, Bangor
- Approx. 812 sq ft
- Spacious Ground Floor with Reception Area & an Office
- First Floor with Three Further Offices
- Two Piece Toilet Suite
- Access to Second Floor/Floored Roof Space with Storage
- Gas Central Heating System
- Available for Various Uses
Additional Information
Penny Smyth Estates are delighted to welcome to the market To Let` this deceptive commercial premise situated in Bangor`s city centre location on Grays Hill.On the ground floor, this premise currently comprises a reception area & a separate ground floor office/treatment room. The first floor reveals three further, spacious offices/treatment rooms & a two piece white toilet suite. The second floor which is a floored roof space, currently has a kitchen space & generous storage space.
This premise benefits from an enclosed rear outside space, gas fired central heating & there is parking available within a short walking distance on Queens Parade.
Ground Floor
Entrance/Reception 6.45m x 2.84m (21` 2" x 9` 4")
Panelled Radiator, staircase to first floor. Total Area: 190 SQFT
Office 4.35m x 2.46m (14` 3" x 8` 1")
Panelled Radiator, wash hand basin, door to rear yard. Total Area: 116 SQFT
First Floor
Office 3.02m x 2.97m (9` 11" x 9` 9")
Double panelled radiator, built in storage. Total Area: 97 SQFT
Office 3.35m x 3.07m (10` 12" x 10` 1")
Double panelled radiator. Total Area: 110 SQFT
Office 3.35m x 1.70m (10` 12" x 5` 7")
Double panelled radiator. Total Area: 62 SQFT
Alcove/Office 1.93m x 1.49m (6` 4" x 4` 11")
W.C.
Pedestal wash hand basin, low flsuh wc, Single Panelled radiator, gas boiler.
Landing
Staircase to attic area
Floored Roof Space
Storage Area 3.37m x 3.37m (11` 1" x 11` 1")
Double panelled radiator, Velux roof window.
Storage Area 3.27m x 2.97m (10` 9" x 9` 9")
Range of cupboards, stainless steel sink unit, double panelled radiator, Velux roof window.
what3words /// spots.cooks.stay
Notice
All photographs are provided for guidance only.
Need some more information?
Fill in your details below and a member of our team will get back to you.

