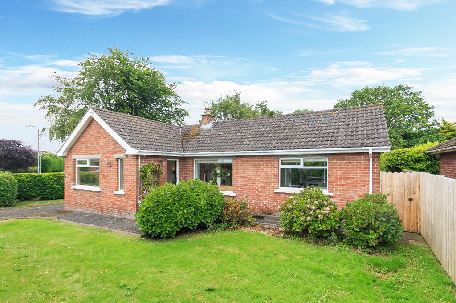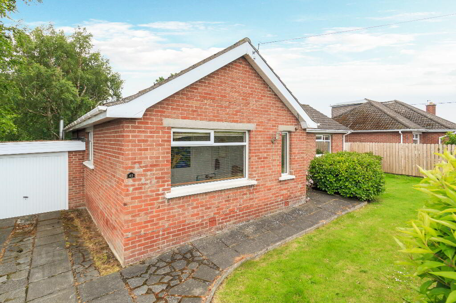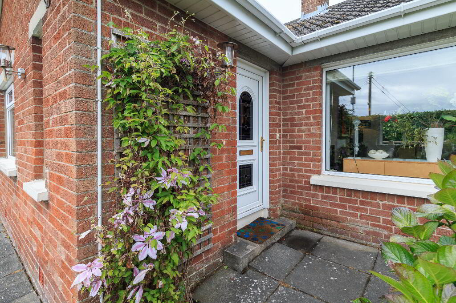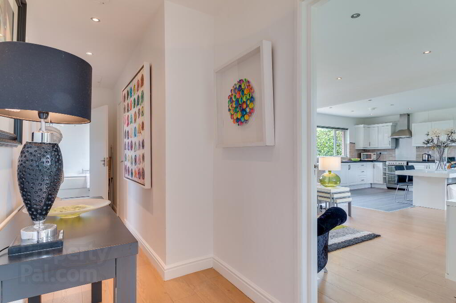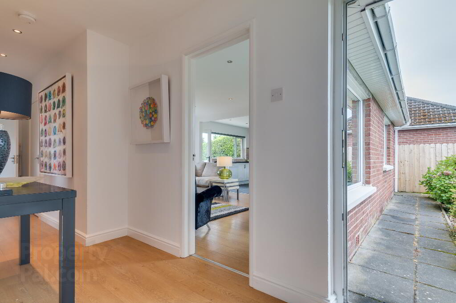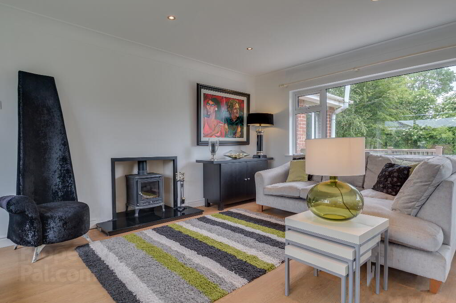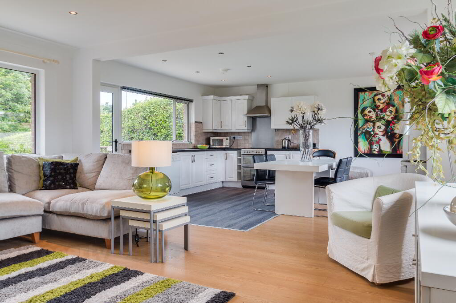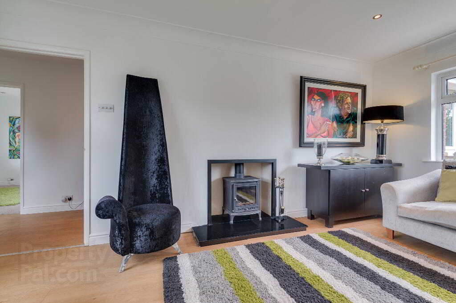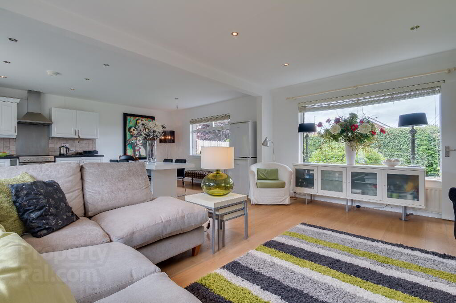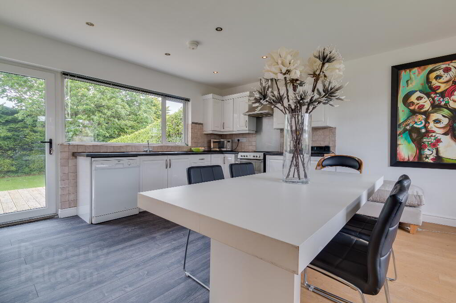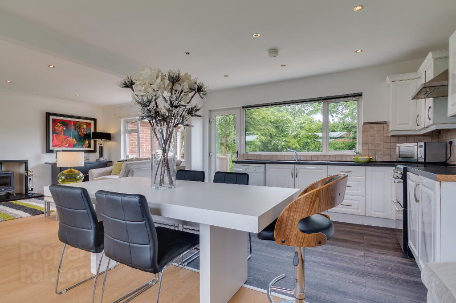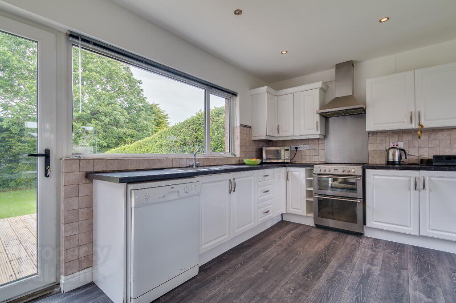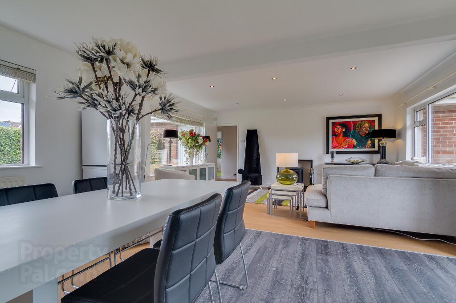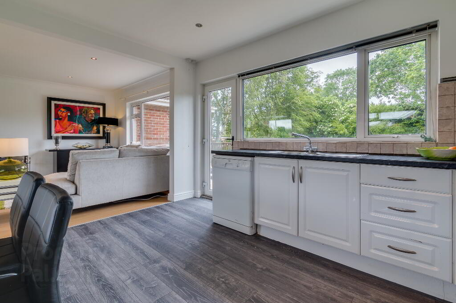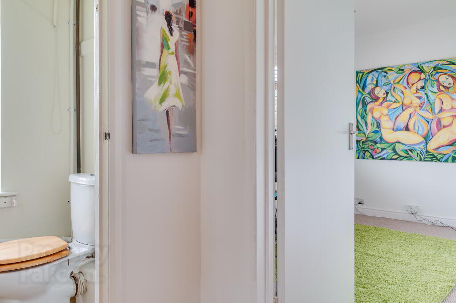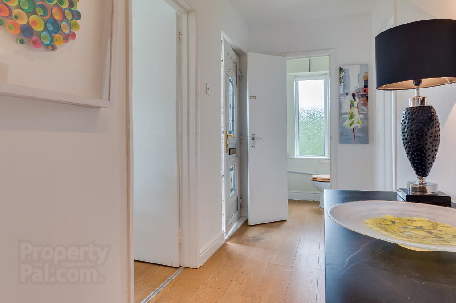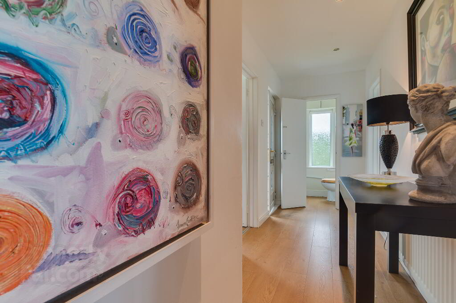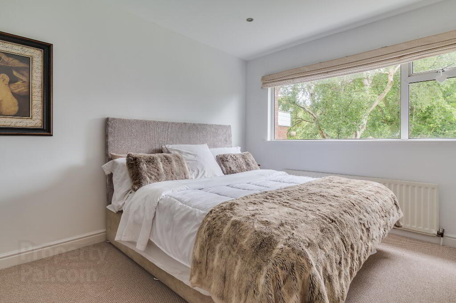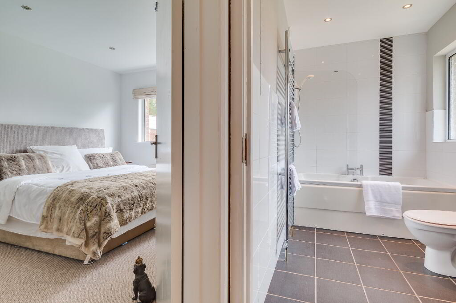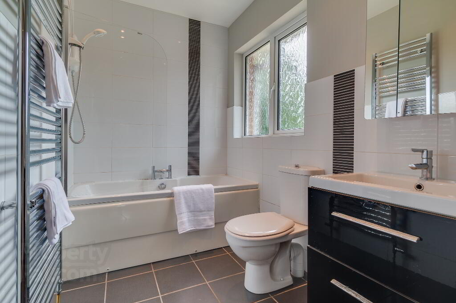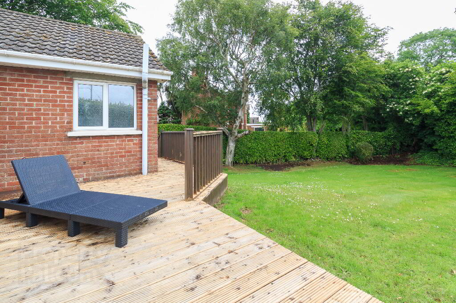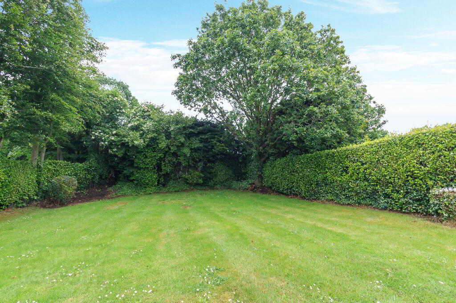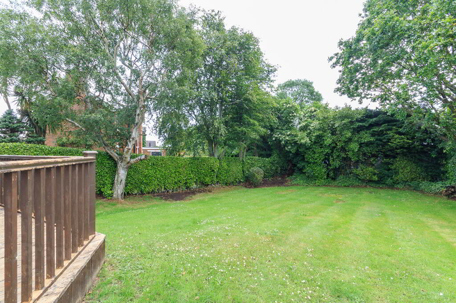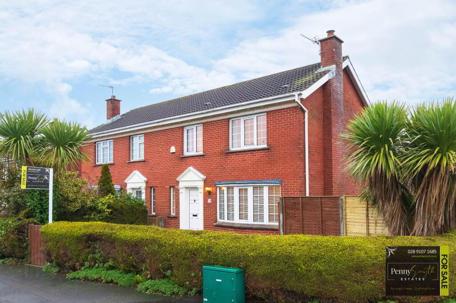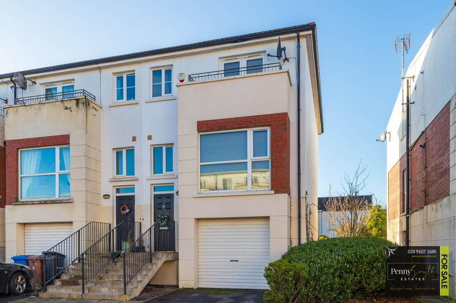This site uses cookies to store information on your computer
Read more

"Big Enough To Manage… Small Enough To Care." Sales, Lettings & Property Management
Key Information
| Address | 45 Bayview Road, Bangor |
|---|---|
| Style | Detached House |
| Status | Sold |
| Bedrooms | 3 |
| Bathrooms | 1 |
| Receptions | 1 |
| Heating | Oil |
| EPC Rating | F36/D56 (CO2: F31/E48) |
Features
- Detached Property
- Three Bedrooms
- Open Plan Living, Kitchen & Dining
- Attached Garage
- uPVC Double Glazing Throughout
- PVC Soffits, Fascia & Guttering
- OFCH
Additional Information
45 Bayview Road
Penny Smyth Estates is delighted to welcome to the market ‘For Sale’ this beautiful detached bungalow situated on a corner site within this well-established residential area of Bangor.
This property comprises an amazing open plan living, kitchen & dining space which oozes light & has multi fuel burning stove. Three double bedrooms & a three piece white bathroom suite.
The grounds around the property are very well maintained with a fully enclosed rear garden that has a sunny aspect. The property benefits from off road parking leading to an attached garage, double glazed throughout, PVC soffits, fascia & guttering & oil fired central heating.
This property should appeal to a wealth of buyers for its accommodation, location & price. Early viewing is highly recommended.
Entrance Hall
uPVC front exterior door with gold handle & integrated mailbox, laminate wood flooring and single radiator.
Ground Floor WC
uPVC double glazed window, corner wash hand basin & closed coupled w.c, mounted electric consumer board & wood laminate flooring.
Kitchen/Dining/Living Area 16’8” x 26’1” (5.09m x 7.95m)
uPVC windows, multi fuel wood burning stove and granite hearth, recessed lighting, two double radiators and wood laminate floor.
Fitted kitchen with high & low level units 1½ stainless steel sink unit with side drainer & extractor fan. Recess for freestanding cooker & dishwasher, tiled at units, wood grey laminate flooring.
Bathroom
Three piece white bathroom suite comprising panelled bath with mixer taps & electric ‘Triton’ shower over. Mounted vanity wash hand basin with mixer tap & mounted mirror over, fully tiled walls, recessed down lighting, heated towel rail, extractor fan, uPVC double glazed window & ceramic tiled floor.
Bedroom One 13’4” x 10’10” (4.06m x 3.31m)
uPVC double glazed window, built in wardrobe, recessed down lighting, single radiator & carpeted flooring.
Bedroom Two 11’7” x 11’6” (3.53m x 3.50m)
uPVC double glazed window, built in wardrobe, recessed down lighting, single radiator, carpeted flooring.
Bedroom Three 7’10” X 11’6” (2.39m x 3.51m)
uPVC double glazed window, single radiator and carpeted flooring.
Garage 23’9” x 9’7” (7.24m x 2.93m)
Recently fitted up & over garage door, power & light, plumbing for washing machine, Worcester Bosch oil fired boiler with open flue.
Front exterior
Paved driveway ample for two cars, garden laid in lawn bordered by wall, mature hedging & fencing, outside lighting.
Rear Exterior
Private & fully enclosed generous rear garden, raised decked area with steps down to garden which is laid in lawn, bordered by mature shrubs, trees and hedging. Access to garage, uPVC oil tank, outside lighting & water tap.
Need some more information?
Fill in your details below and a member of our team will get back to you.

