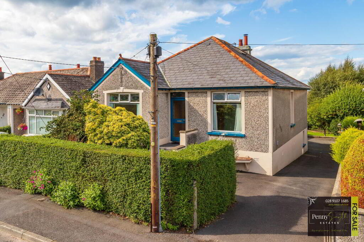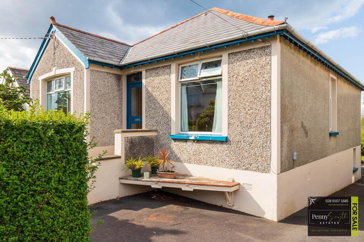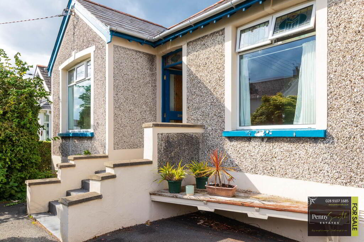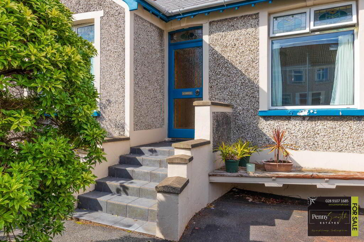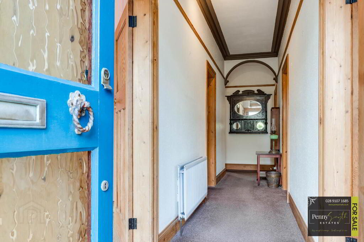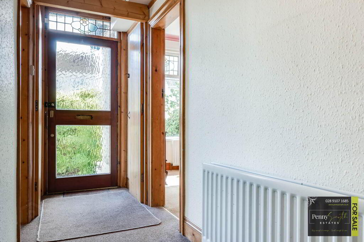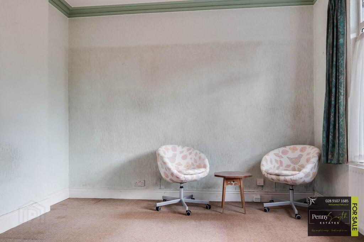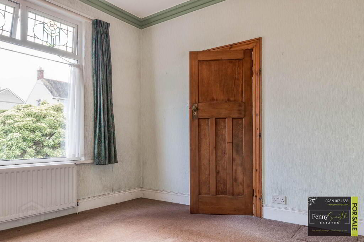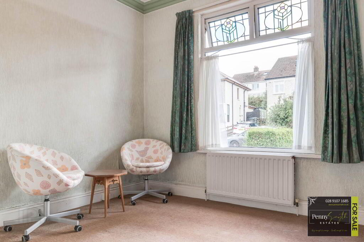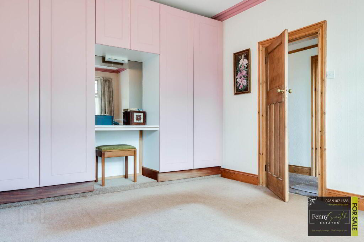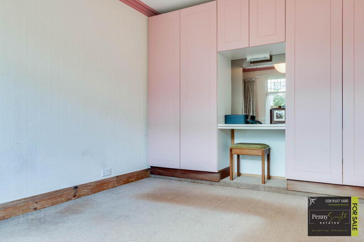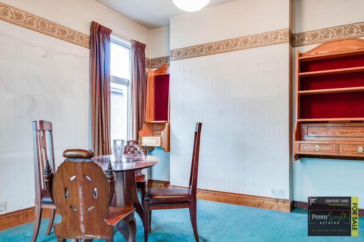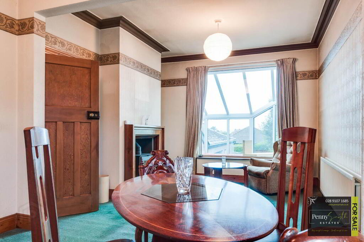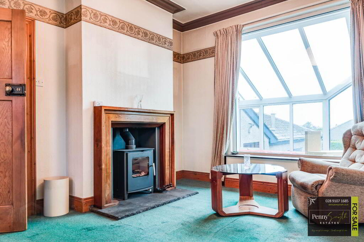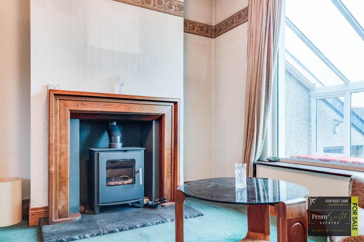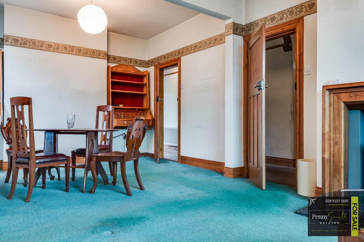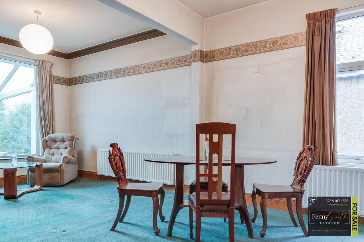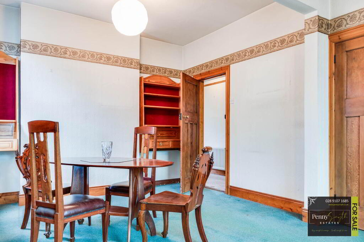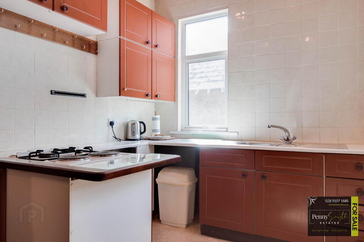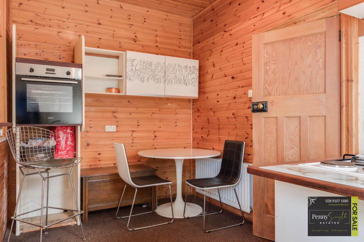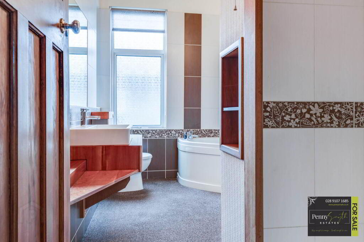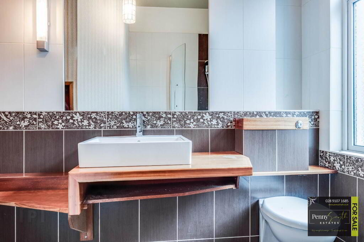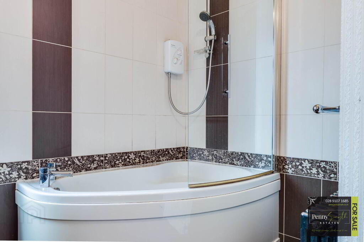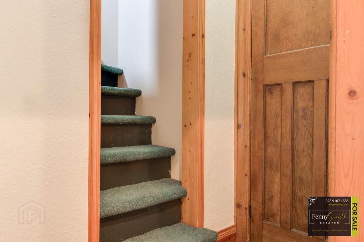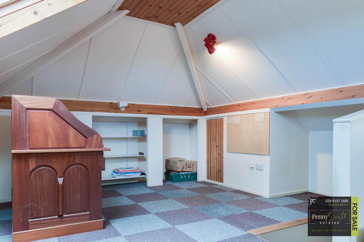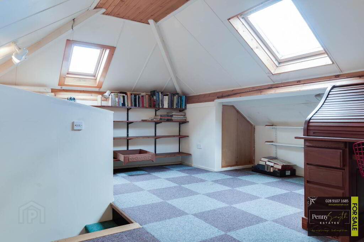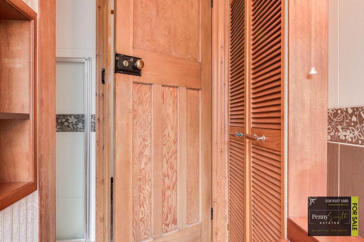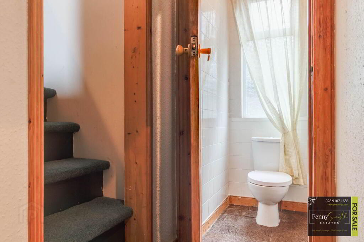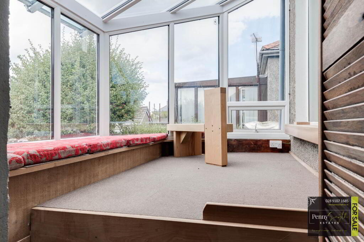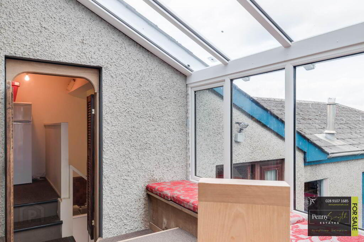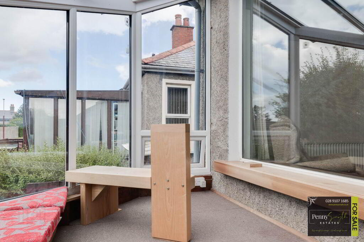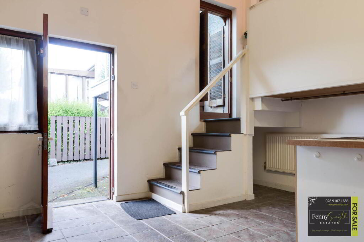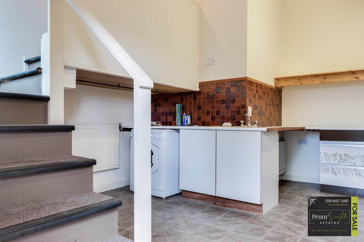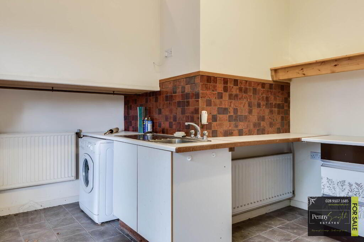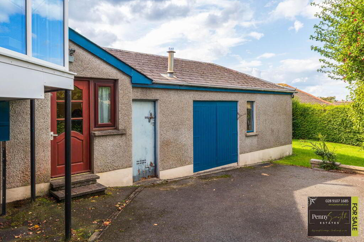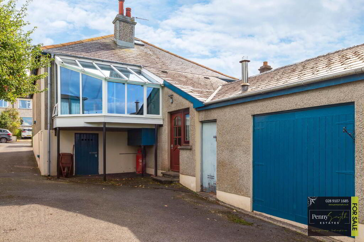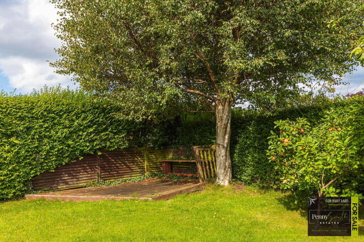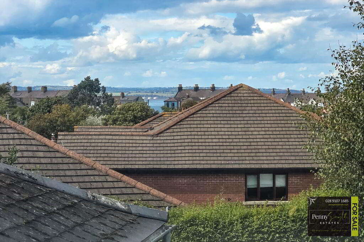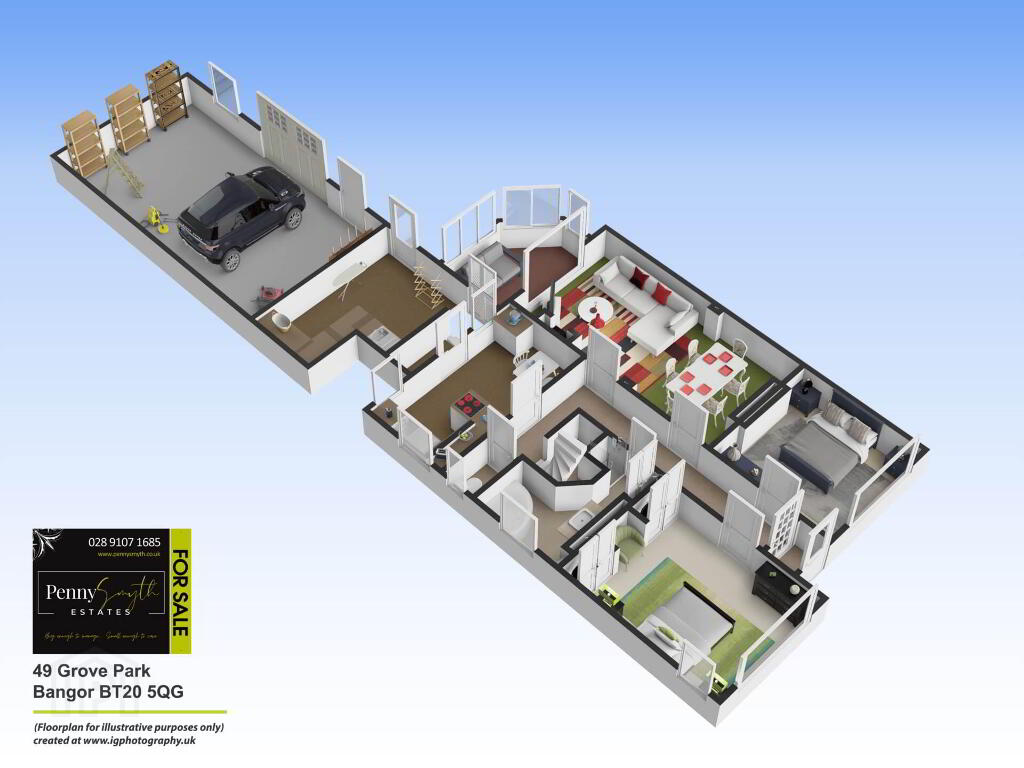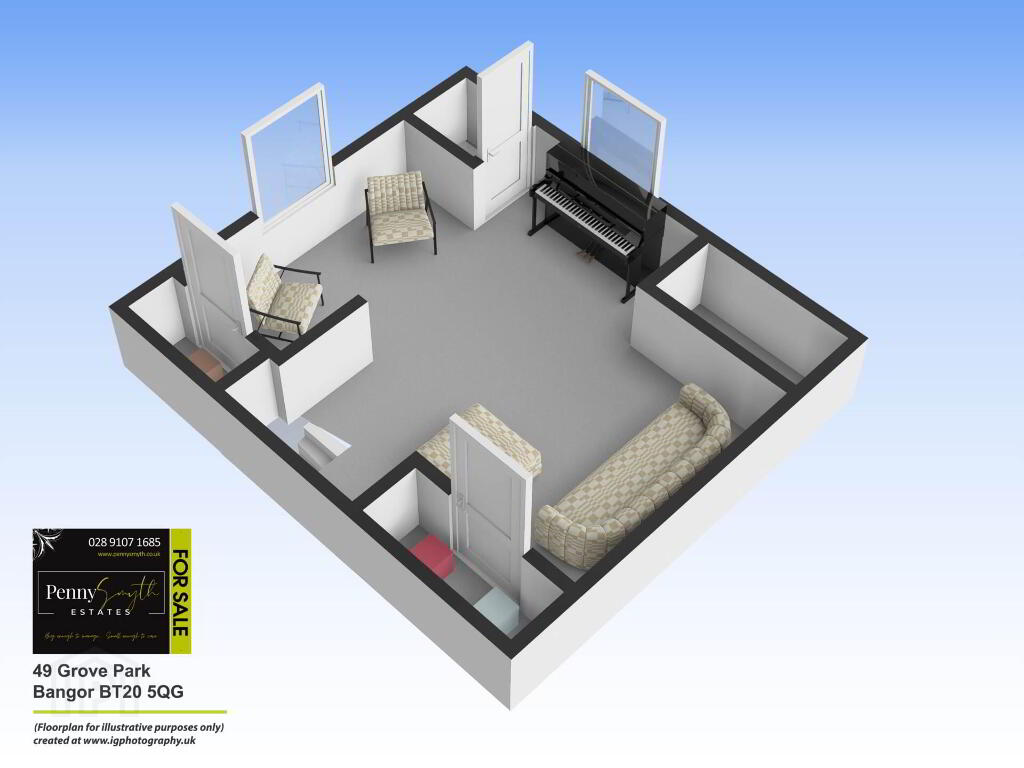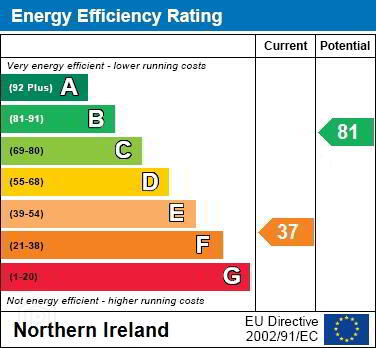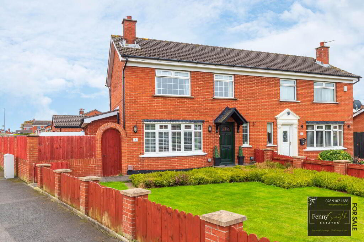This site uses cookies to store information on your computer
Read more

Contact Us

 94B Hamilton Road
Bangor,
BT20 4LG
94B Hamilton Road
Bangor,
BT20 4LG

 028 9107 1685
028 9107 1685

 info@pennysmyth.co.uk
info@pennysmyth.co.uk

 Arrange a Valuation
Fixflo Login
Estate agents in Bangor
Arrange a Valuation
Fixflo Login
Estate agents in Bangor
Branch
"Big Enough To Manage… Small Enough To Care." Sales, Lettings & Property Management
« Back
For sale |
2 Bed Bungalow , 89 sq. metres |
Price from
£225,000
Key Information
| Address | 49 Grove Park, Bangor |
|---|---|
| Style | Bungalow |
| Status | For sale |
| Price | Price from £225,000 |
| Bedrooms | 2 |
| Bathrooms | 1 |
| Receptions | 4 |
| Heating | Oil |
| EPC Rating | F37/B81 |
Features
- Double Fronted & Extended Detached Bungalow
- Two Double Bedrooms
- Living Room & Dining Space with Feature Multi Fuel Burning Stove
- Fitted Kitchen with Breakfast Area with Access to Utility Area/Boot Room
- Thermally Separate Lean to Conservatory with Glimpses of Belfast Lough
- Four Piece White Bathroom Suite
- Floored Roof Space with Roof Windows, Power & Light
- uPVC Double Glazing & Oil Fired Central Heating
- Attached Garage/Workshop
- Private & Enclosed Rear Garden
Additional Information
Penny Smyth Estates is delighted to welcome to the market For Sale` this charming detached & double fronted period bungalow, situated on an elevated site & located just off Donaghadee Road in Bangor.This property retains many original & period features to include decorative dovecote around the exterior, ceiling coving, picture rails & high panel doors. The property requires sympathetic modernisation & refurbishment throughout, providing a fabulous opportunity to create an amazing home within this desirable area of Bangor.
All on one level this property provides flexible accommodation, which can easily be adapted & returned into a three bedroom property. Currently two double bedrooms, four piece bathroom suite, living room open to a dining space. Kitchen with breakfast area with access through to the extension which provides a platform through to a conservatory with glimpses of Belfast Lough & steps down to utility area & additional storage.
This property benefits from uPVC double glazing & oil fired central heating. The rear garden is private & enclosed with gated access. Entry into an attached garage which is a perfect workshop space & the basement level of the property which offers so much more space for storage.
Only a stones` throw away to Ballyholme`s Village, the popular Ballyholme Primary School & coastal walks from Ballyholme beach. Within close proximity to all local amenities, Bangor Golf Club, local Yacht club & public transport links.
This property should appeal to those aspiring to create their own space for its accommodation location & price.
Entrance Hall
Timber external door with single glazing & an integrated mailbox. Mounted electricity meter & fuse board. Picture rail, double radiator & carpeted flooring.
Access to
Roof Space 18`5`` x 16`7``(5.63m x 5.06m)
Floored roof space with Velux roof windows, power & light. Double radiator & carpeted tile flooring. Housed hot water cylinder.
Bedroom One 11`5`` x 11`2`` (3.50m x 3.40m)
uPVC double glazed window with stained glass opening top lights. High panel door with brass knob, ceiling coving, double radiator & carpeted flooring.
Bedroom Two 14`11`` x 11`2`` (4.56m x 3.40m)
Built in robes with vanity & mirror. uPVC double glazed window, side window, with stained glass opening top lights. High panel door with brass knob, ceiling coving, double radiator & carpeted flooring.
Bathroom
Four piece white bathroom suite comprising corner bath with mixer tap & electric shower over. Fully tiled shower enclosure with thermostatic mixer shower. Counter top wash hand basin with mixer tap & close couple w.c. with concealed cistern. High panel door with brass knob, storage/airing cupboard. uPVC double glazed frosted window, walls part tiled, column radiator & carpeted flooring.
Lounge & Dining Space 21` x 11`2`` (6.41m x 3.41m)
Feature fire place with wooden surround & mantel, slate tiled hearth & multi fuel burning stove. uPVC double glazed windows, high panel doors with brass knobs, ceiling coving, double radiators & carpeted flooring.
Separate W.C.
Close couple w.c. uPVC double glazed frosted window, high panel door, walls fully tiled & carpet tile flooring.
Kitchen with Dining Space 8` x 15`5`` (2.45m x 4.71m)
Fitted kitchen with high & low level units. 1½ bowl stainless steel sink unit & side drainer. Plumbed for washing machine or dishwasher. Integrated mounted electric oven & four ring hob. uPVC double glazed windows & external door, high panel door with brass knob, extractor fan, mounted heating programmer, double radiator & carpet tile flooring.
Conservatory 6`7`` x 10`8`` (2.01m x 3.26m)
uPVC double glazed windows & carpeted tile.
Utility Area/ Boot Room 13`2`` x 14`8`` (4.01m x 4.48m)
Stairs down to level. Timber external door. uPVC double glazed window. Range of low level units & drawers. Stainless steel sink unit & side drainer. Ceramic tile flooring.
Front Exterior
Tarmac driveway which stretches round to the rear of the property to the garage. Garden bordered by mature hedging with trees & shrubs. Steps to front entrance & mounted wooden bench.
Rear Exterior
Private & enclosed by mature hedging with vehicle access gate. Garden laid in lawn with decked area & fruit trees. PVC oil tank.
Attached Garage/Workshop 26`7`` x 15`1`` (8.12m x 4.60m)
Double timber doors & side timber door. Power & light.
Basement Level
Oil fired boiler. Storage.
Notice
Please note we have not tested any apparatus, fixtures, fittings, or services. Interested parties must undertake their own investigation into the working order of these items. All measurements are approximate and photographs provided for guidance only.
Need some more information?
Fill in your details below and a member of our team will get back to you.

