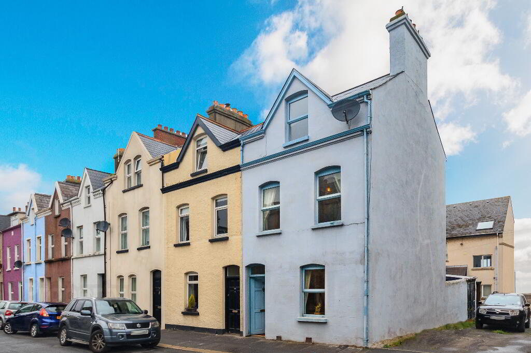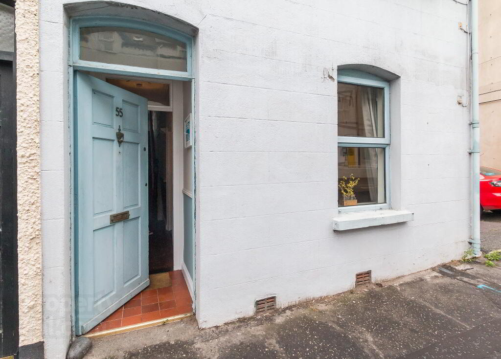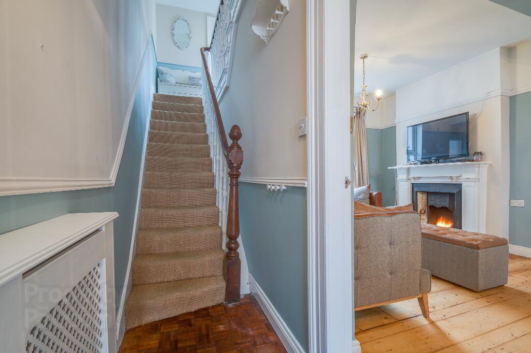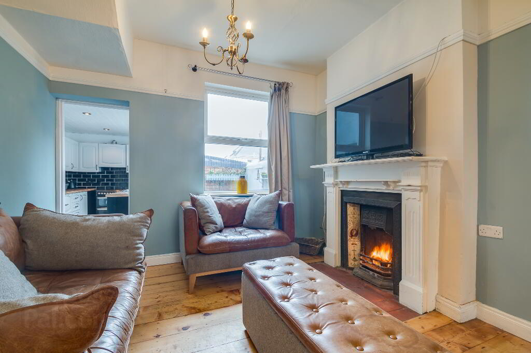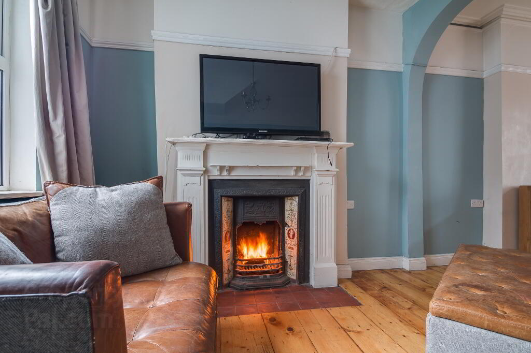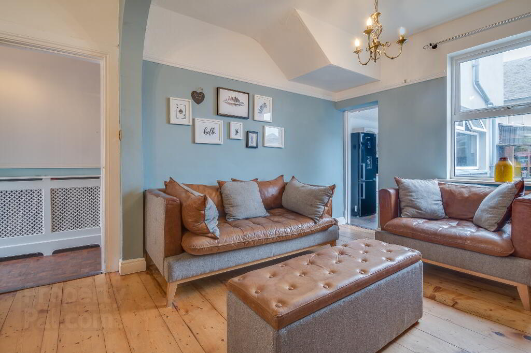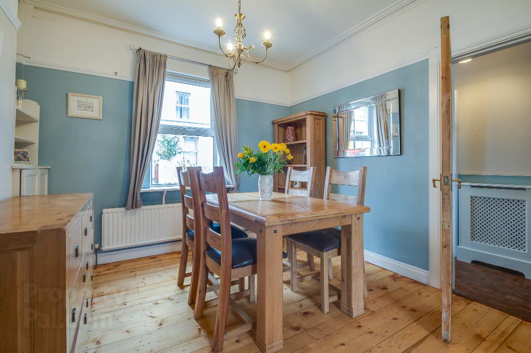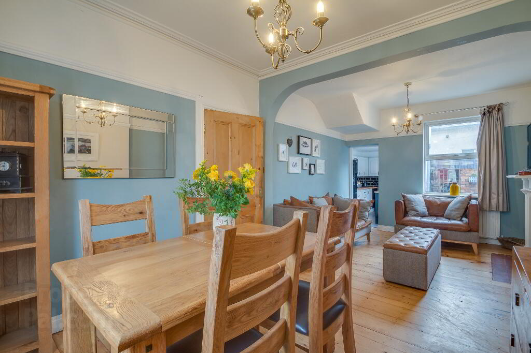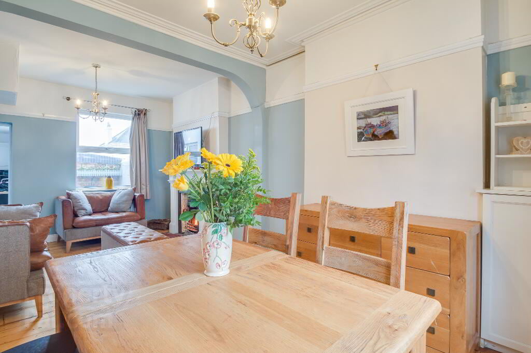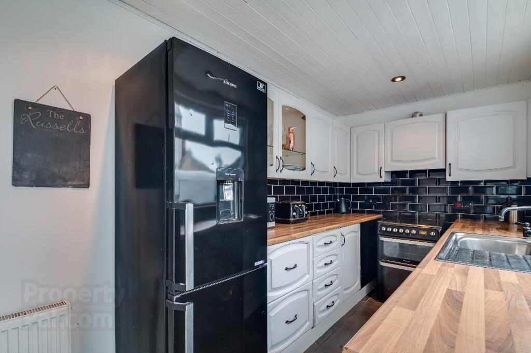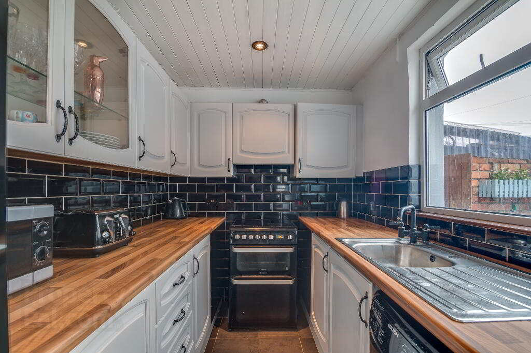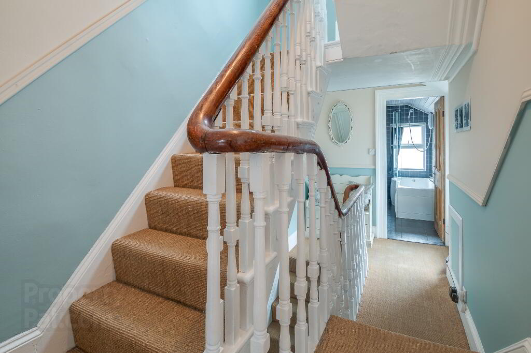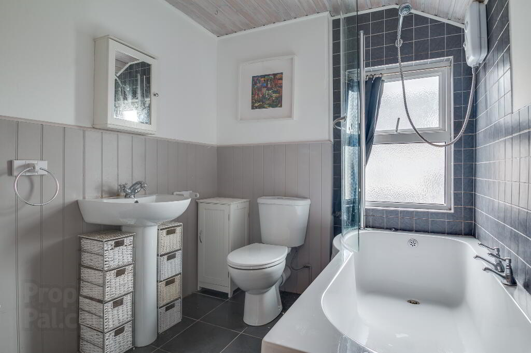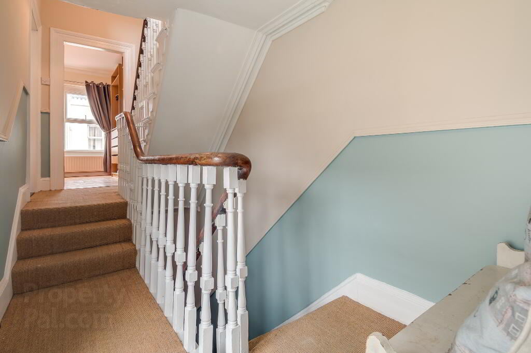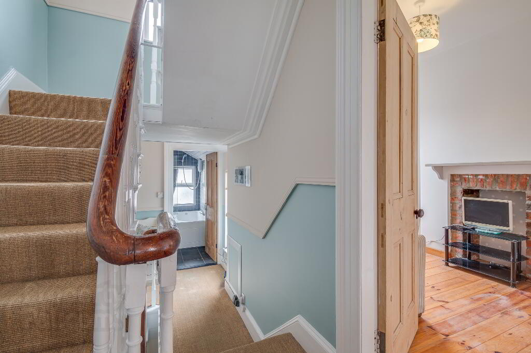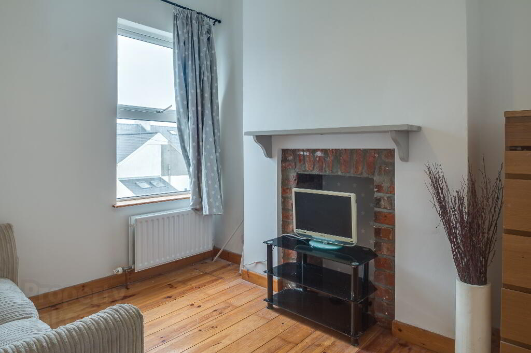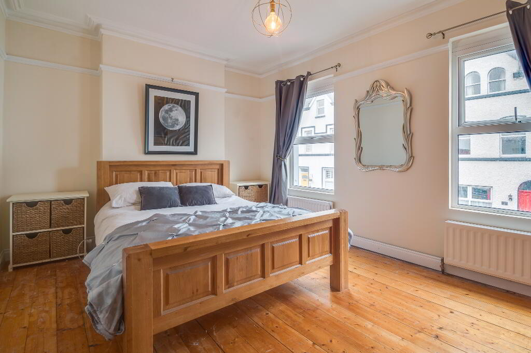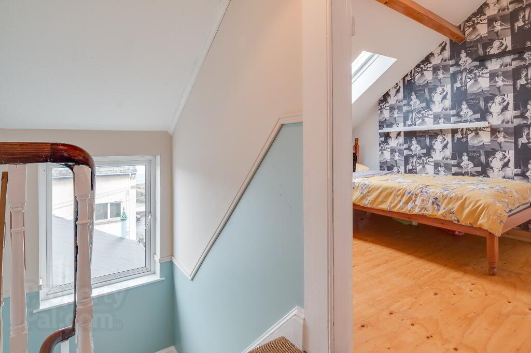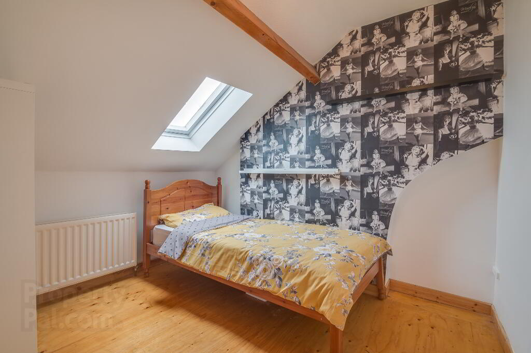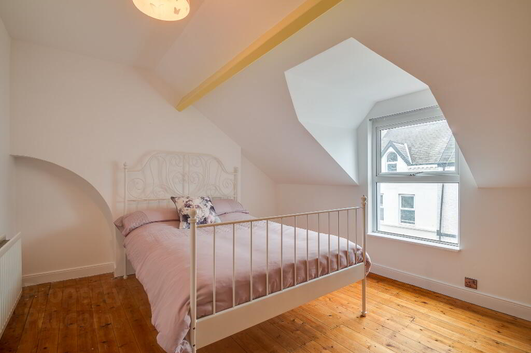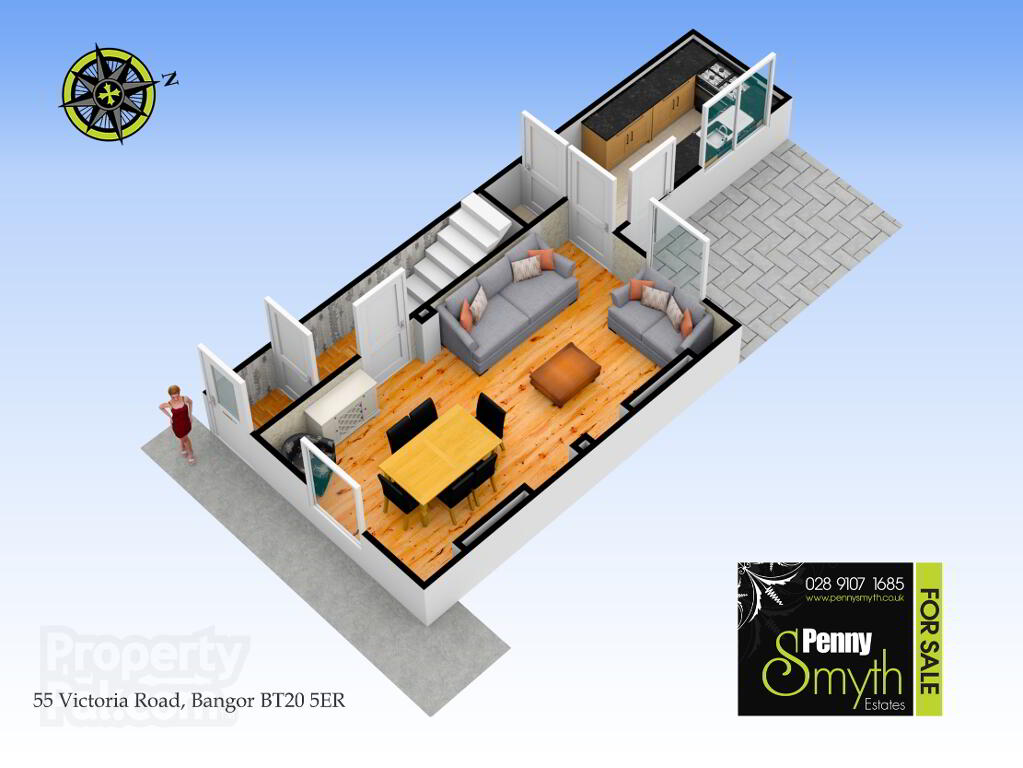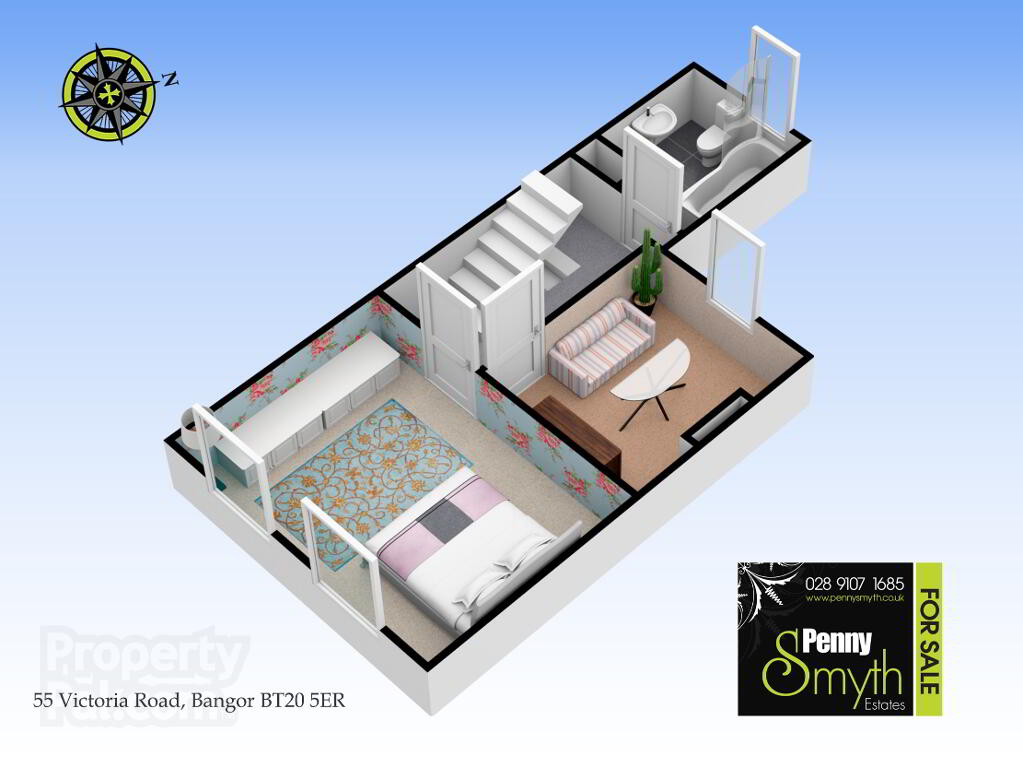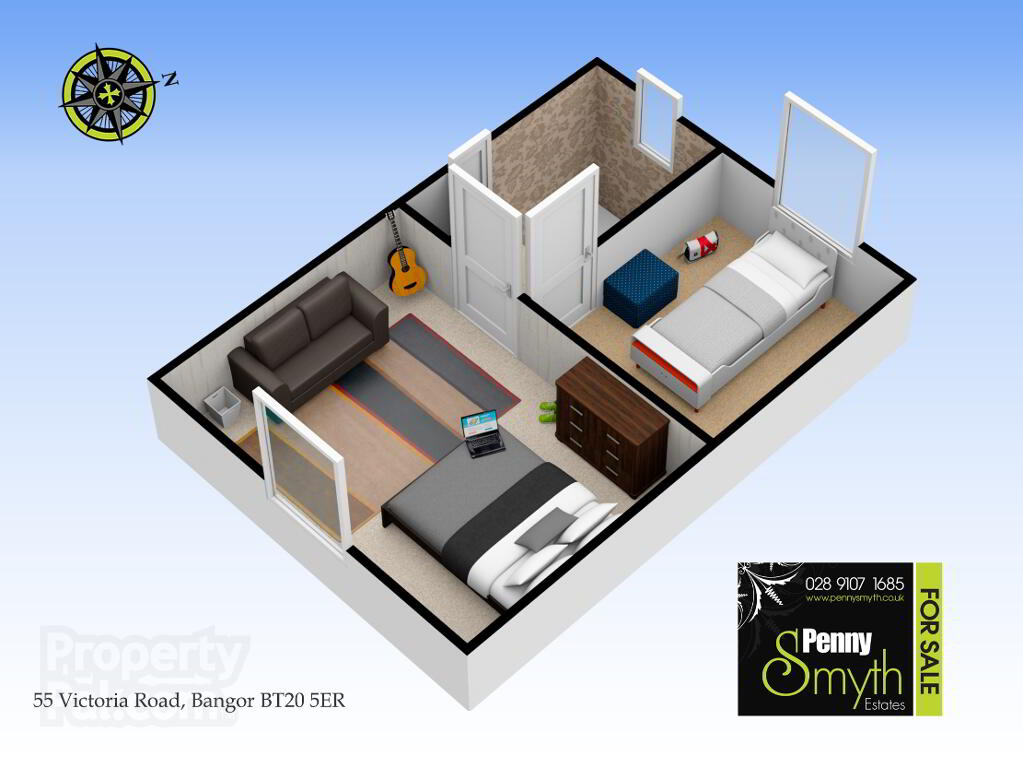This site uses cookies to store information on your computer
Read more

"Big Enough To Manage… Small Enough To Care." Sales, Lettings & Property Management
Key Information
| Address | 55 Victoria Road, Bangor |
|---|---|
| Style | End Townhouse |
| Status | Sold |
| Bedrooms | 4 |
| Bathrooms | 1 |
| Receptions | 1 |
| Heating | Oil |
| EPC Rating | E45/C69 (CO2: F32/D57) |
Features
- Victorian End Terrace Property
- Open Plan Living & Dining
- Four Bedrooms
- Oil Fired Central Heating
- uPVC Double Glazed
- Enclosed Rear Yard
- Town Centre Location
Additional Information
Penny Smyth Estates is delighted to welcome to the market ‘For Sale’ this attractive end terrace Victorian property situated within Bangor’s Town Centre.
This well presented three storey period property comprises open plan living & dining room, a fully fitted kitchen, four bedrooms, three piece bathroom suite. Externally the property also benefits from a fully enclosed rear yard.
Within walking distance to an abundance of local shops, popular restaurants & only a stone’s throw away from Bangor Marina & coastal walks. Within close proximity to leading schools & Bangor’s Bus & Rail service.
With so many appealing attributes on offer, this property will certainly appeal to a wealth of buyers.
Entrance Porch
Original Wood Door, tiled flooring
Entrance Hall
Wood flooring.
Living Room / Dining 21’0 x 10’10” (6.40m x 3.31m) at widest point
Feature open fireplace with cast iron insert & tiled hearth, wooden mantle & surround, original ceiling cornice, Picture rail & dado railing. uPVC double glazed windows & exposed wood flooring.
Kitchen 13’1” x 6’7” (4.01m x 2.01m)
Fully fitted kitchen comprising a range of high & low level units, stainless steel sink unit with mixer taps. Recess for fridge freezer & Double oven. Recess & plumbed for washing machine & dishwasher. Under stairs storage cupboard / larder space. uPVC double glazed window & uPVC double glazed rear door leading to rear yard. Tongue & groove ceiling with recessed downlights. Ceramic tile flooring.
First Floor
Bedroom One 10’9” x 14’11” (3.28m x 5.54m) at widest point
uPVC double glazed window, exposed solid wood flooring,
Bedroom Two 9’10” x 8’6” (3.01m x 2.60m) at widest point
uPVC double glazed window, exposed solid wood flooring.
2nd Floor
Bedroom Three 9’8” x 8’5” (2.96m x 2.56m) at widest point
Velux window & exposed wood flooring.
Bedroom Four 10’9” x 14’6” (3.28m x 4.43m) at widest point
uPVC double glazed window & exposed solid wood flooring.
Family Bathroom
Three piece white bathroom suite comprising a pedestal wash hand basin with mixer taps, close coupled w.c & white curved panelled bath with shower screen & electric shower over. Hotpress with lagged hot water tank & airing shelves. Tongue & groove panelling, walls tiled at bath. uPVC Double glazed window. Ceramic tile flooring.
Rear Yard
Enclosed rear yard with outbuilding.
Need some more information?
Fill in your details below and a member of our team will get back to you.

