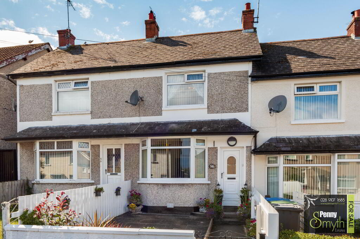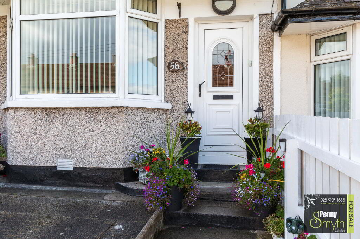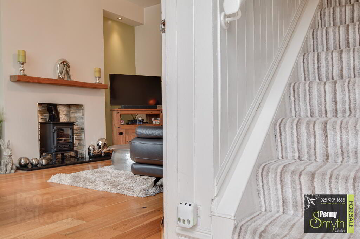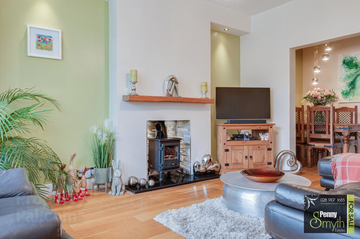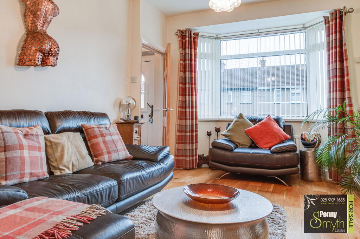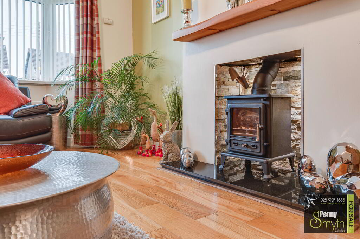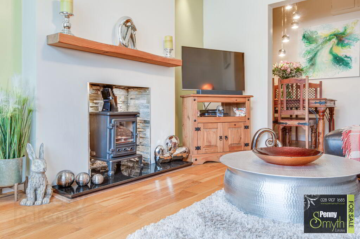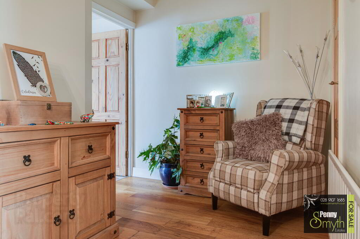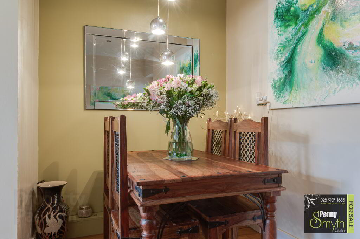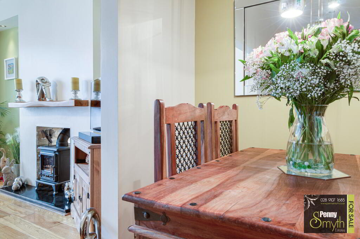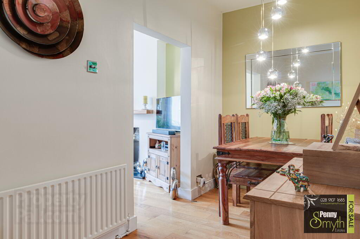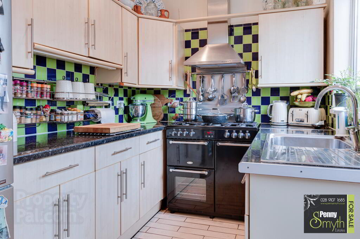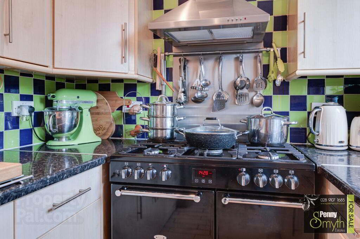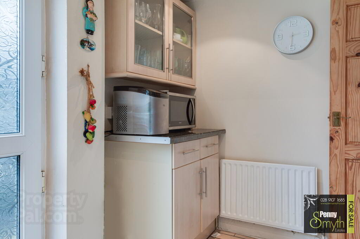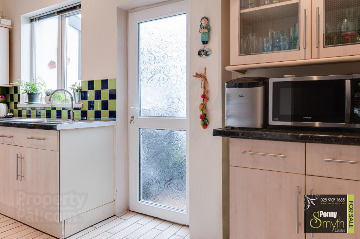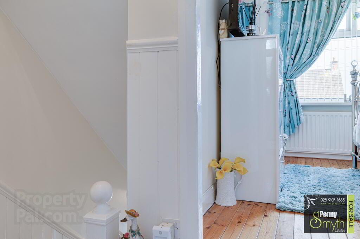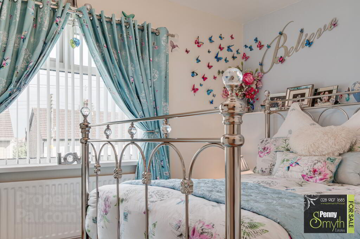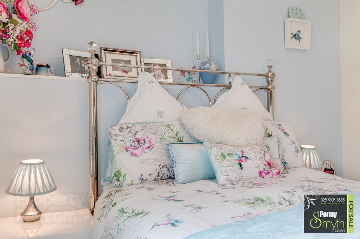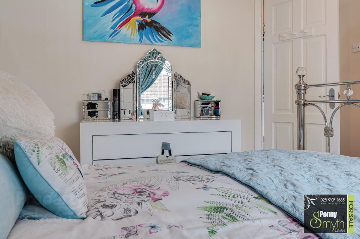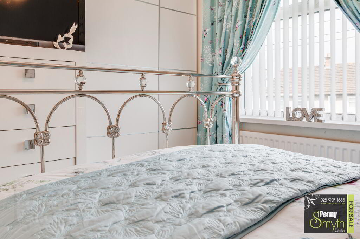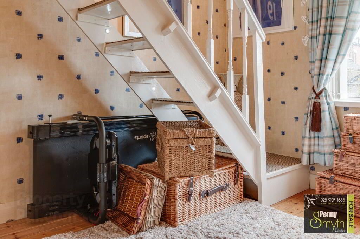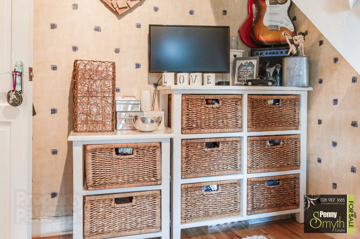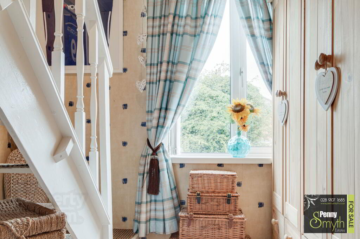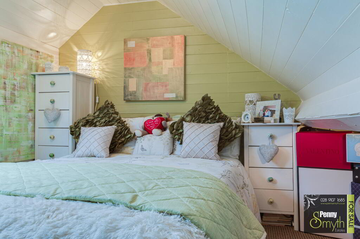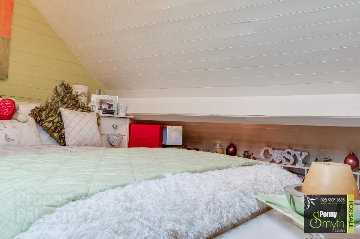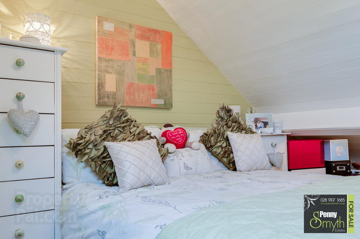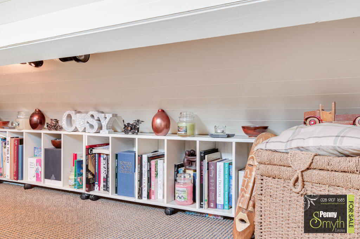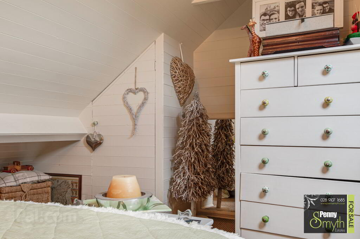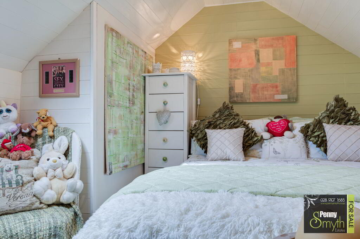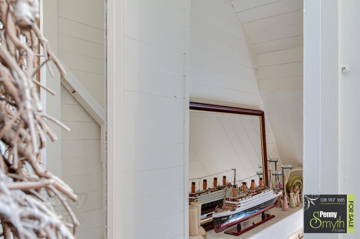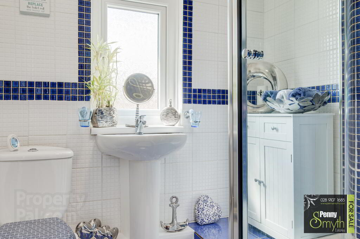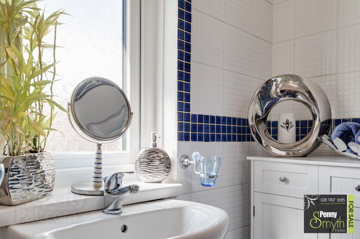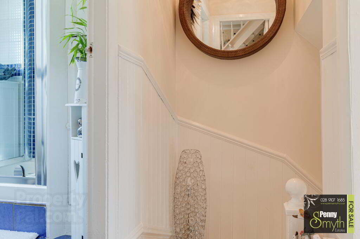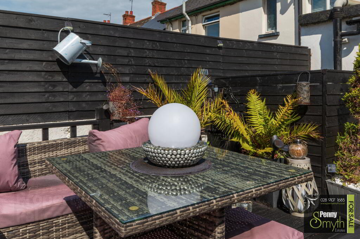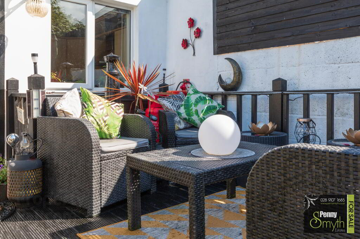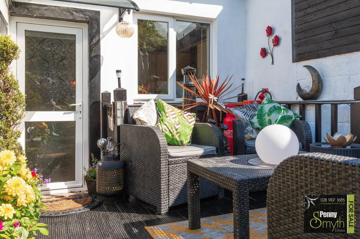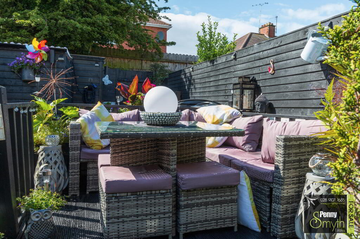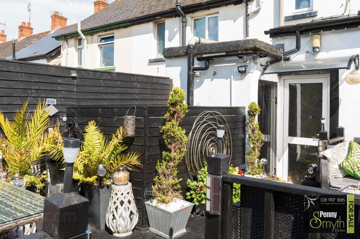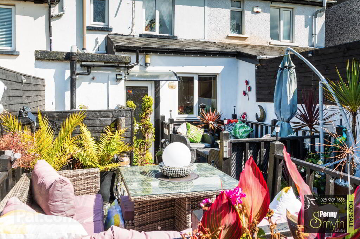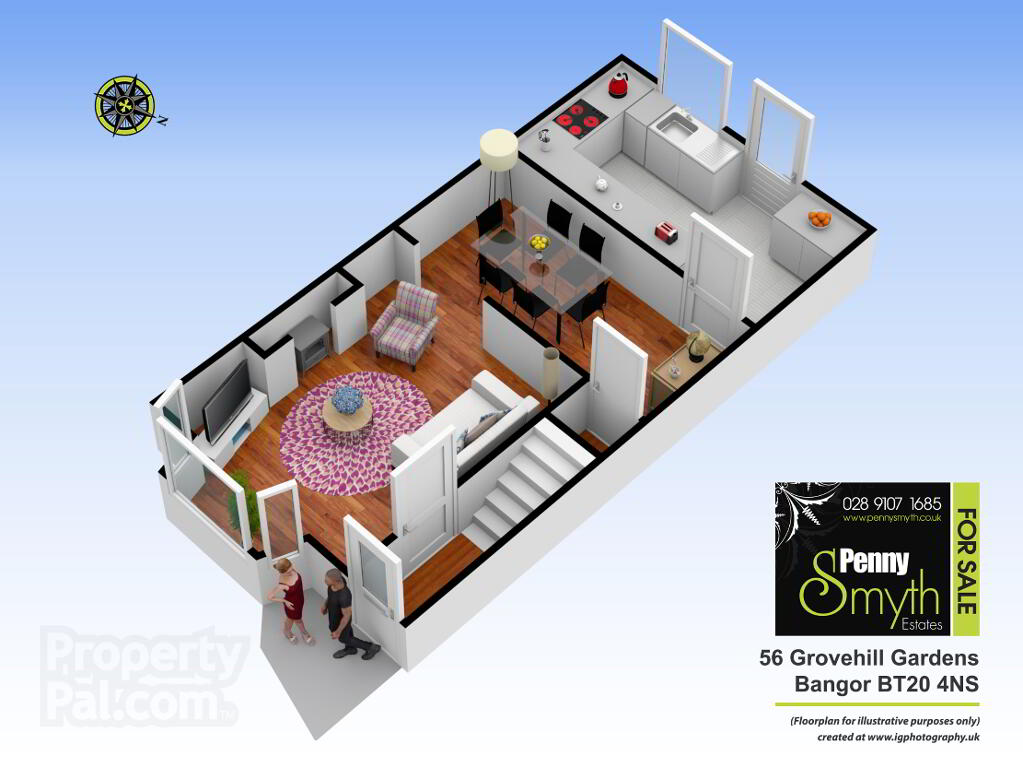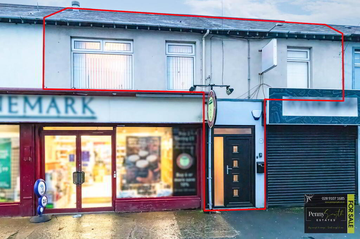This site uses cookies to store information on your computer
Read more

"Big Enough To Manage… Small Enough To Care." Sales, Lettings & Property Management
Key Information
| Address | 56 Grovehill Gardens, Bangor |
|---|---|
| Style | Mid-terrace House |
| Status | Sold |
| Bedrooms | 2 |
| Bathrooms | 1 |
| Receptions | 2 |
| Heating | Oil |
| EPC Rating | E39/D59 (CO2: F36/E54) |
Features
- Charming Mid Terrace Property
- Extended to the Rear
- Open Plan Living & Dining
- Multi Fuel Burning Stove
- Two Bedrooms
- Shower Suite
- uPVC Double Glazing Throughout
- Oil Fired Central Heating
- Enclosed Rear Garden
- Beautifully Presented Throughout
Additional Information
Penny Smyth Estates is delighted to present 'For Sale' this beautiful semi-detached home conveniently located off Ballyholme Esplanade in the heart of Ballyholme.
The ground floor level comprises two receptions rooms with family room benefitting from a room a wood burning stove, living room & a fully fitted kitchen.
The first floor reveals two double bedrooms plus a study or perhaps adapted as a Nursery & a three piece modern white bathroom suite. The roof space is floored and accessed by a slingsby ladder.
This property benefits from gas fired central heating & uPVC double glazing throughout, off road parking, detached garage & a fully enclosed, private rear garden.
A stone’s throw away to Ballyholme beach & coastal walks. Within walking distance to Ballyholme’s Village, close proximity to Golf & Sailing Clubs & Ballyholme Primary School. Short car journey into Bangor’s town centre, all local amenities & Bloomfield shopping complex. Easy access for commuting to neighboring towns.
This property is ideal for families who will enjoy its accommodation, location & price.
Entrance
uPVC glazed exterior door with integrated mailbox. Solid wooden flooring.
Living Room into Bay 14’9”x 11’1” (1.95m x 4.36m)
Feature uPVC Bay window & Multi fuel burning stove with wooden mantle and Granite tiled hearth. Single radiators.
Dining 6’5” x 14’3” (1.95m x 4.36m)
Enclosed storage, recessed lighting, single radiator & solid wood flooring.
Kitchen 14’3” (2.15m x 4.36m)
Fitted kitchen with high & low level units with stainless steel sink unit, side drainer & mixer tap. Recessed for large capacity oven with stainless steel extractor over & recess for fridge freezer. uPVC double glazed window, rear exterior door, walls tiled at units, single radiator & wood effect tile flooring.
Staircase & Landing
Carpeted flooring.
Bedroom One 9’9” x 10’4” (2.98m x 3.17m)
Built in storage. uPVC double glazed window, single radiator & exposed original flooring.
Bedroom Two 9’9” x 7’8” (2.99m x 2.34m)
Staircase roof space. uPVC double glazed window, single radiator & exposed original flooring.
Roof Space
Access via a non-regulated staircase. Velux window with wood panelling throughout, carpeted flooring, single radiator, eaves storage, enclosed warm flow hot water tank & pump & built in storage.
Shower Suite
Fully tiled shower enclosure with electric power shower, pedestal wash hand basin & mixer tap. Close coupled w.c. Single radiator, tiled flooring, airing cupboard.
Front Exterior
Paved patio, bordered shrubbing, enclosed fencing & gated access.
Rear Exterior
Enclosed by fencing with gated access, raised decking & paving. Outbuilding with housed oil fired boiler. Garden shed with electricity & plumbed for utility.
Need some more information?
Fill in your details below and a member of our team will get back to you.

