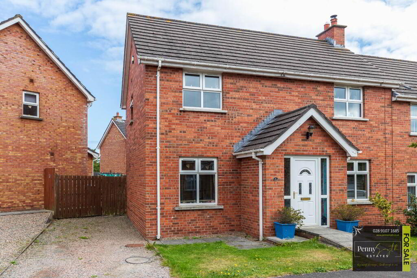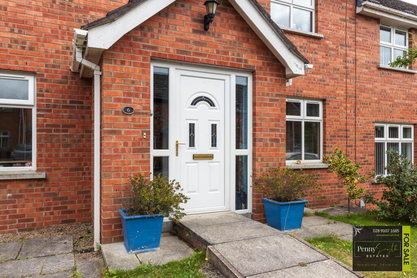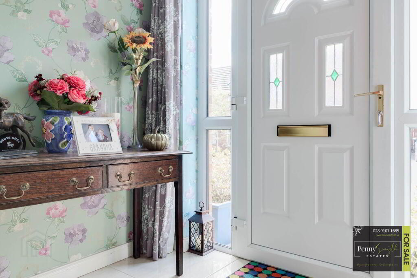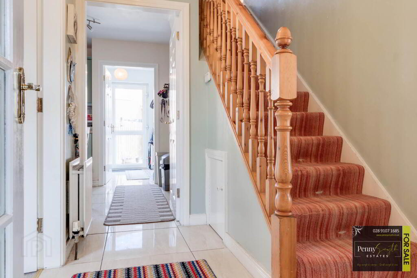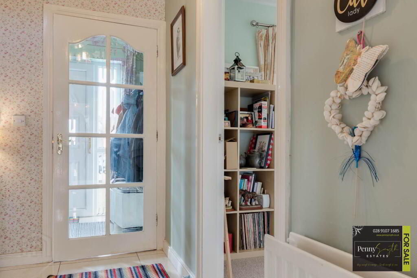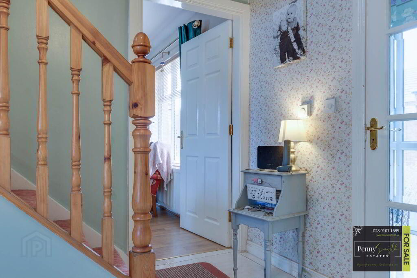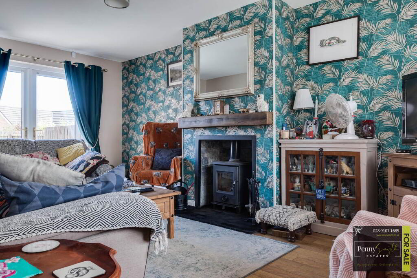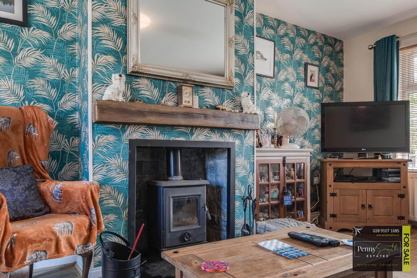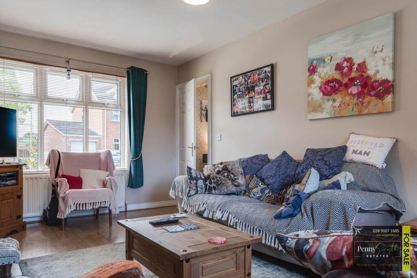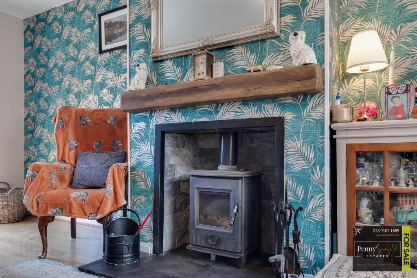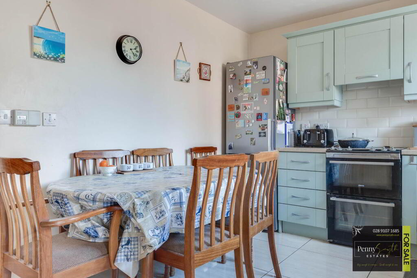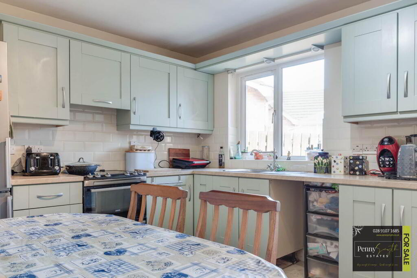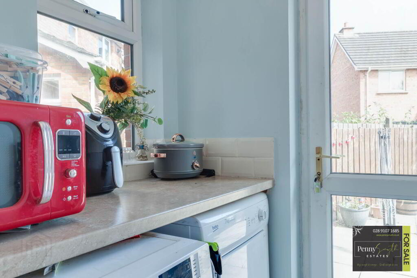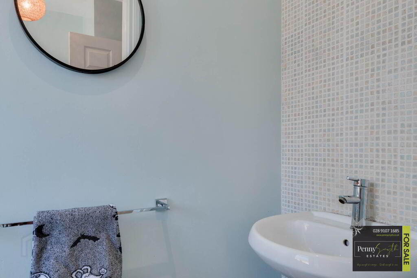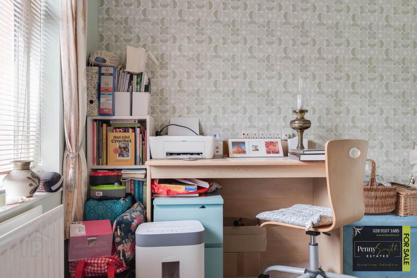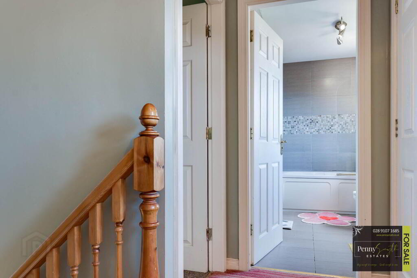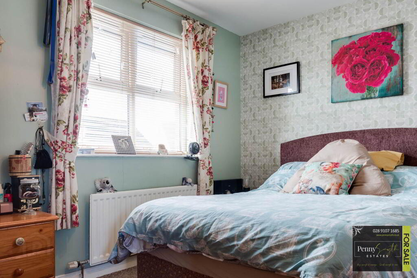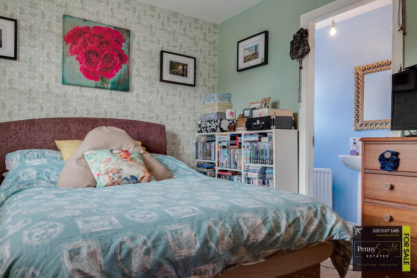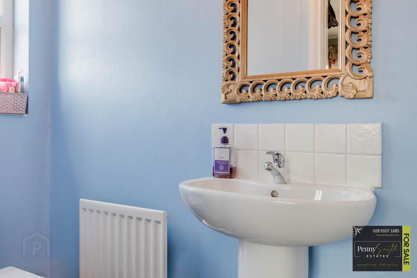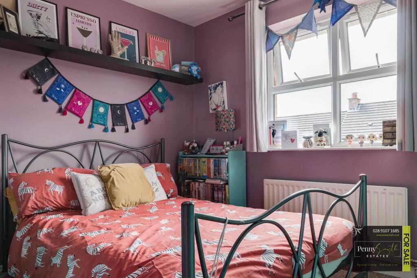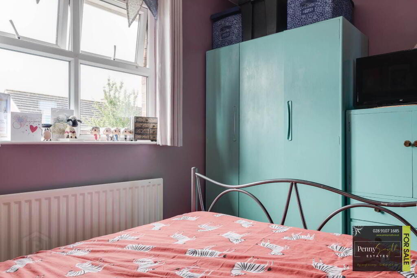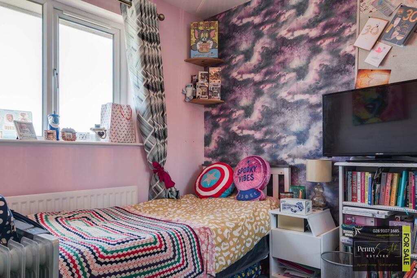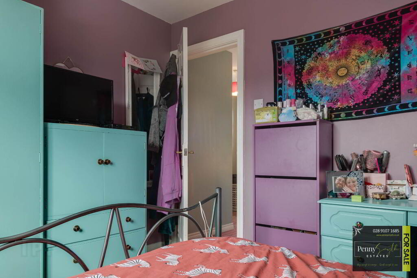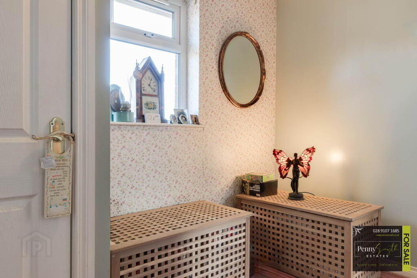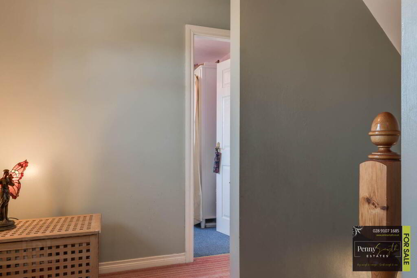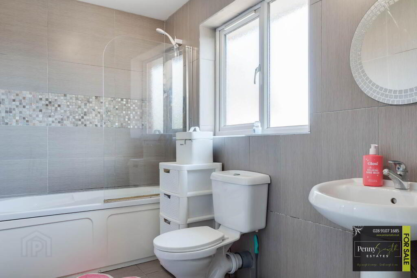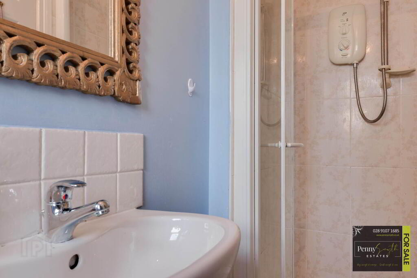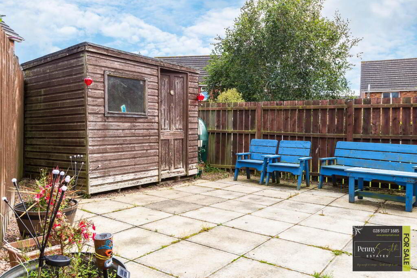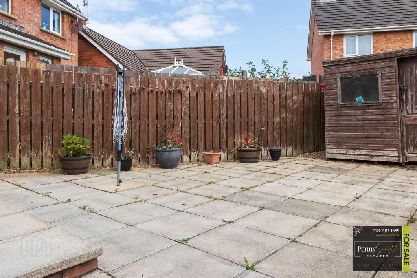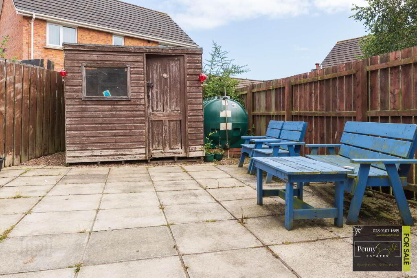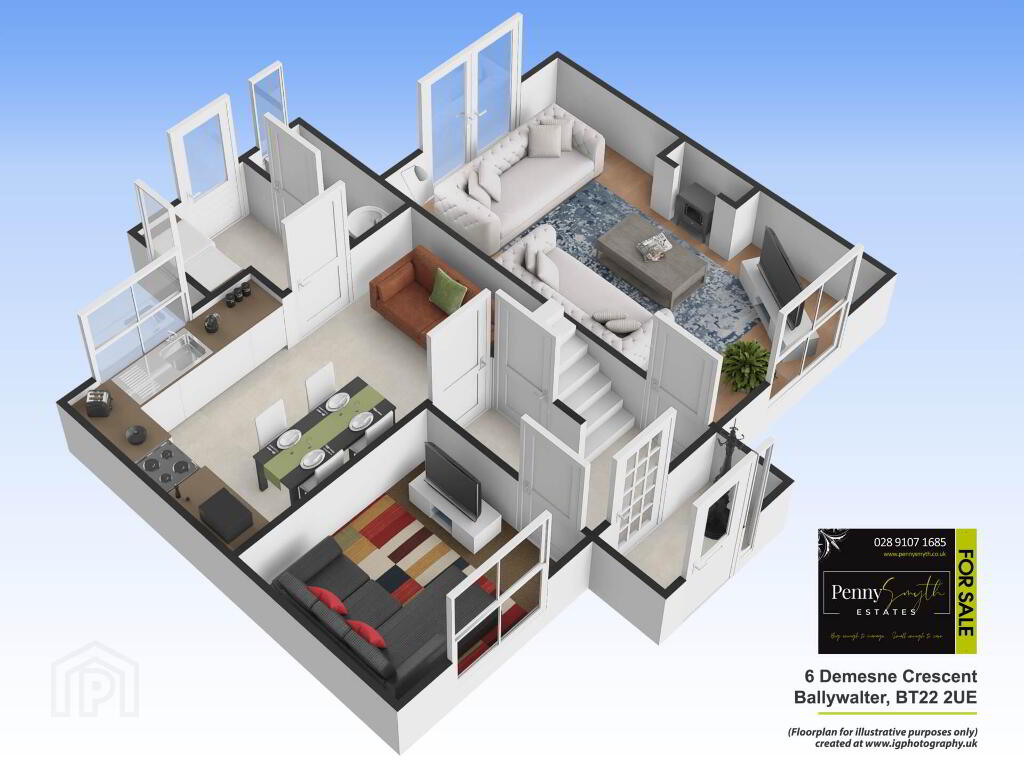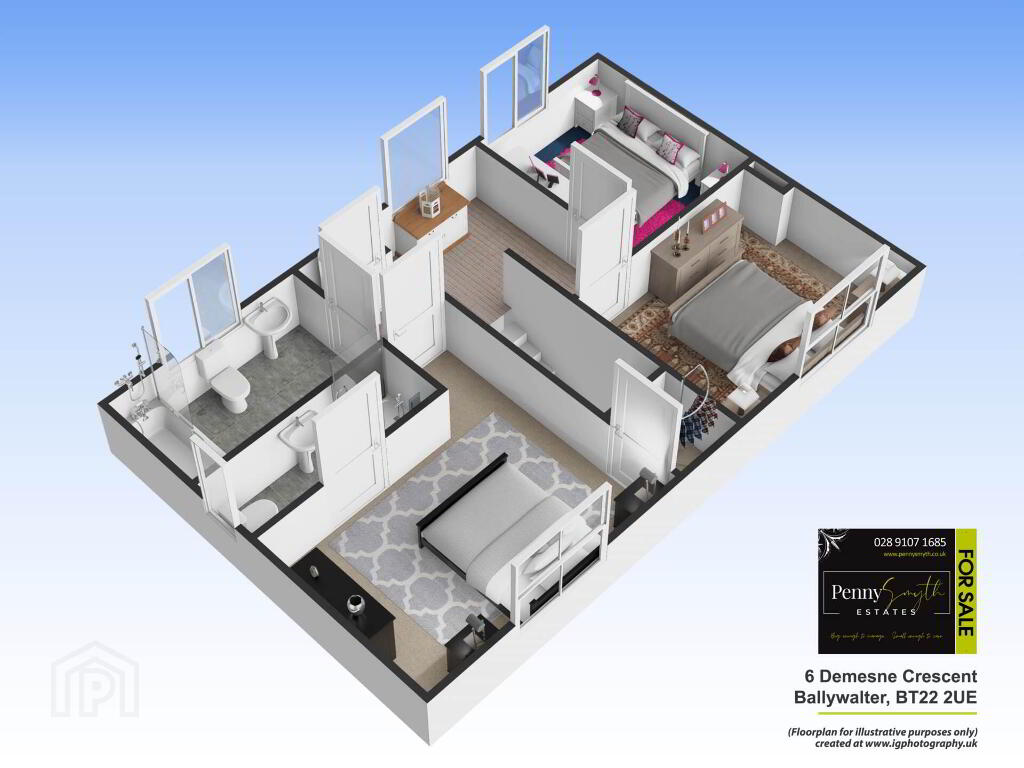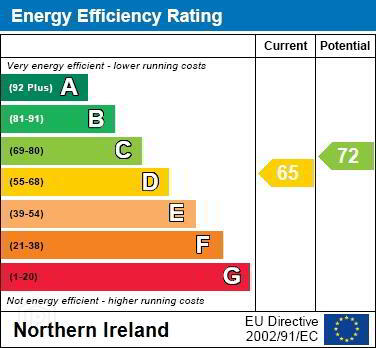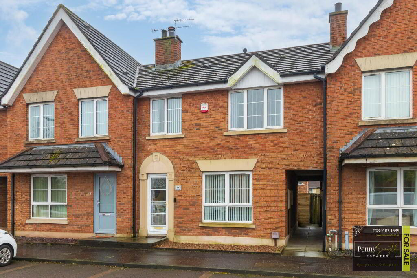This site uses cookies to store information on your computer
Read more

Contact Us

 94B Hamilton Road
Bangor,
BT20 4LG
94B Hamilton Road
Bangor,
BT20 4LG

 028 9107 1685
028 9107 1685

 info@pennysmyth.co.uk
info@pennysmyth.co.uk

 Arrange a Valuation
Fixflo Login
Estate agents in Bangor
Arrange a Valuation
Fixflo Login
Estate agents in Bangor
Branch
"Big Enough To Manage… Small Enough To Care." Sales, Lettings & Property Management
« Back
Sale agreed |
3 Bed Semi-detached House , 104 sq. metres |
Sale agreed
£165,000
Key Information
| Address | 6 Demesne Crescent, Newtownards |
|---|---|
| Style | Semi-detached House |
| Status | Sale agreed |
| Price | Offers around £165,000 |
| Bedrooms | 3 |
| Bathrooms | 1 |
| Receptions | 1 |
| Heating | Oil |
| EPC Rating | D65/C72 |
Features
- Three Bedroom Semi Detached Home
- Master Bedroom with En Suite
- Lounge with Multi Fuel Burning Stove & French Doors
- Fitted Kitchen with Dining Space
- Separate Utility Area & Ground Floor W.C.
- Three Piece White Bathroom Suite
- uPVC Double Glazing Throughout
- Oil Fired Central Heating
- Private & Enclosed Rear Garden
Additional Information
Penny Smyth Estates is delighted to welcome to the market For Sale` this semi detached home situated in this sought after development built by the highly successful Boland Reilly Homes`.Located in the coastal town of Ballywalter & on the periphery of the private Dunleath Estate`.
This property comprises an entrance porch onto a welcoming entrance hall, a spacious living room with a feature multi fuel burning stove & French doors onto rear paved garden. Fitted kitchen with dining space, separate utility area & ground floor w.c. Three bedrooms, master bedroom with en suite & a three piece white bathroom suite.
Benefiting from uPVC double glazing throughout, oil fired central heating, enclosed rear garden & off road parking.
Within close proximity to all local amenities & a beautiful beach on your doorstep.
This property should appeal to a wealth of buyers for its accommodation, location & price.
Early viewing is highly recommended.
Entrance Porch
uPVC double glazed external door with glazed side panels. Mounted, housed electric consumer unit. Ceramic tile flooring.
Entrance Hall
Glazed internal door, mounted room thermostat, double radiator & ceramic tile flooring. Under stairs storage.
Snug Room/Office Space 8`6`` x 9`8`` (2.59m x 2.96m)
Further reception space perfect for office or snug. uPVC double glazed window, double radiator & carpeted flooring.
Lounge 18`8`` x 10`11`` (5.69m x 3.33m)
uPVC double glazed window & French doors. Feature multi fuel burning stove, double radiator with thermostatic valve & wood laminate flooring.
Kitchen with Dining Space 9`11``x 16`5`` (3.02m x5.01m)
Fitted kitchen with a range of high & low level units with stainless steel sink unit & mixer tap. Recessed for cooker, fridge freezer & dishwasher. uPVC double glazed window, wall tiled at units, double radiator & ceramic tiled flooring.
Utility
Work top with recess & plumbing for washing machine & tumble dryer. uPVC double glazed external door & window, single radiator with thermostatic valve & ceramic tile flooring.
W.C.
White suite comprising pedestal wash hand basin, close couple w.c. uPVC double glazed frosted window, single radiator & ceramic tile flooring.
Stairs & Landing
Hot press with lagged copper cylinder & access to roof space. uPVC double glazed window & carpeted flooring.
Bedroom One 12`5`` x 13`3 (3.79m x 4.05m)
Built in robe. uPVC double glazed window, single radiator with thermostatic valve & carpeted flooring.
En Suite
White suite comprising fully tiled enclosure with electric Mira shower, pedestal wash hand basin with mixer tap & tiled splash back, close couple w.c. uPVC double glazed frosted window, extractor fan & single radiator.
Bedroom Two 9`3`` x 11` (2.82m x 3.36m)
uPVC double glazed window, single radiator with thermostatic valve & carpeted flooring.
Bedroom Three 9`2`` x 7`9`` (2.80m x 2.36m)
uPVC double glazed window, single radiator with thermostatic valve & carpeted flooring.
Bathroom
Three piece white suite comprising panelled bath with electric Mira shower over, pedestal wash hand basin, close couple w.c. uPVC double glazed frosted window, extractor fan, walls fully tiled, heated towel rail & ceramic tile flooring.
Front Exterior
Parking ample for two cars.
Rear Exterior
Enclosed by fencing with gated access. Paved. PVC oil tank. Houses oil boiler.
Notice
Please note we have not tested any apparatus, fixtures, fittings, or services. Interested parties must undertake their own investigation into the working order of these items. All measurements are approximate and photographs provided for guidance only.
Need some more information?
Fill in your details below and a member of our team will get back to you.

