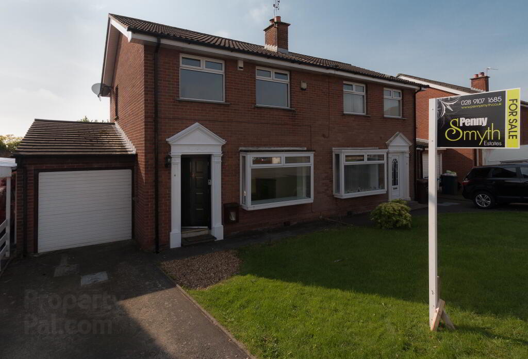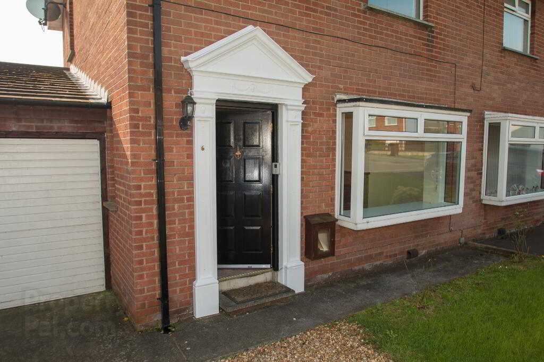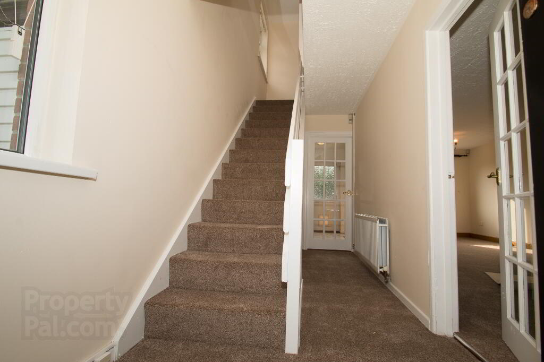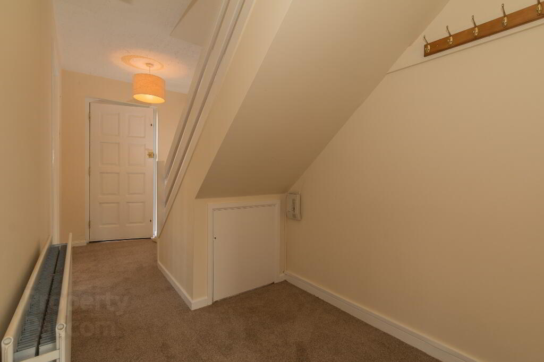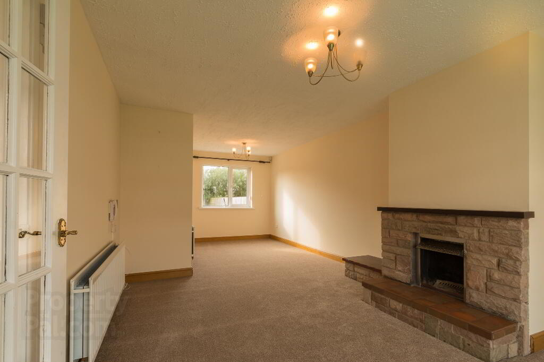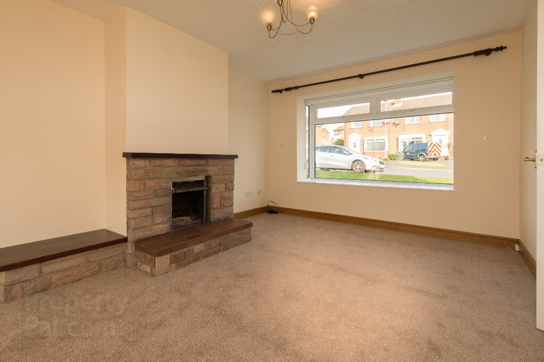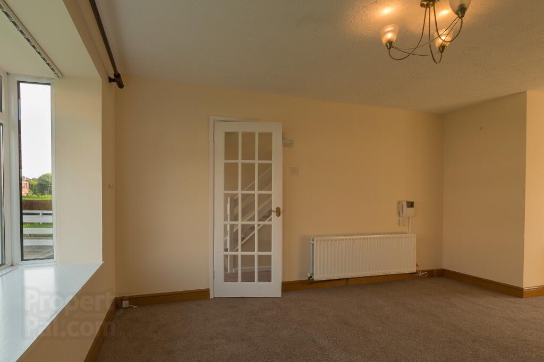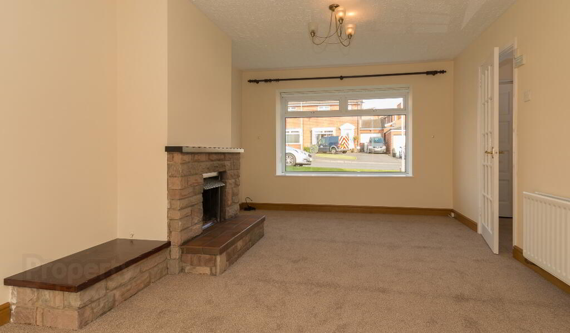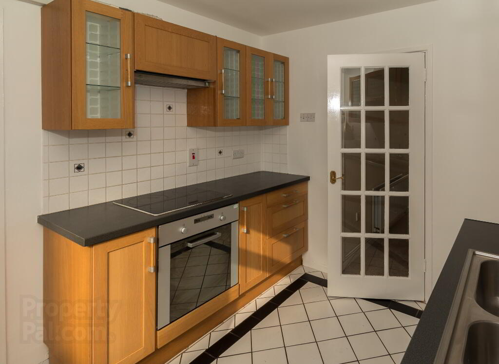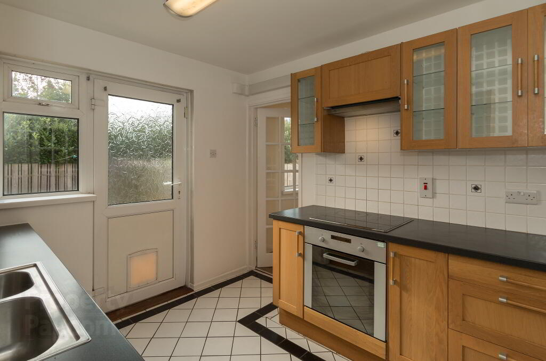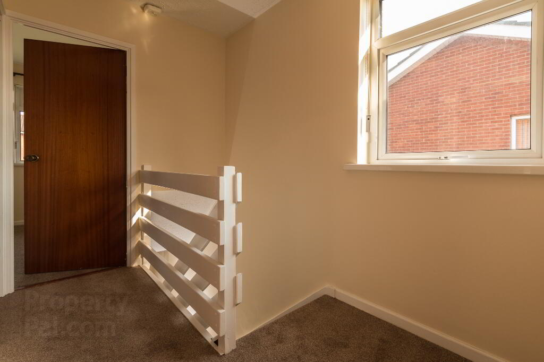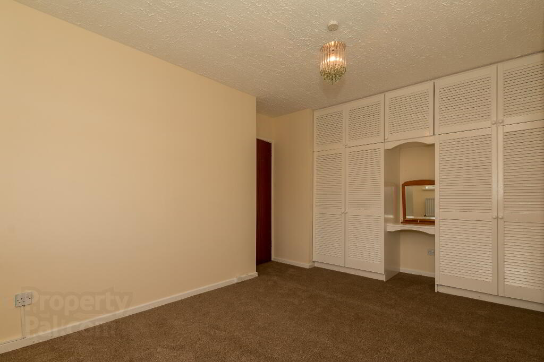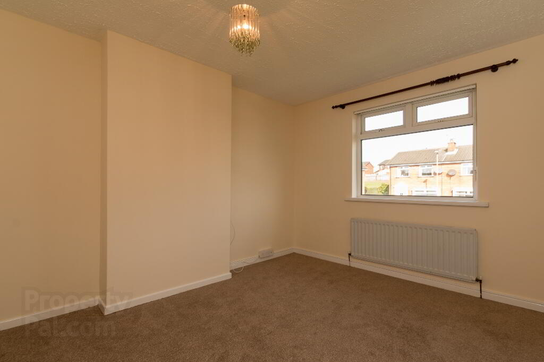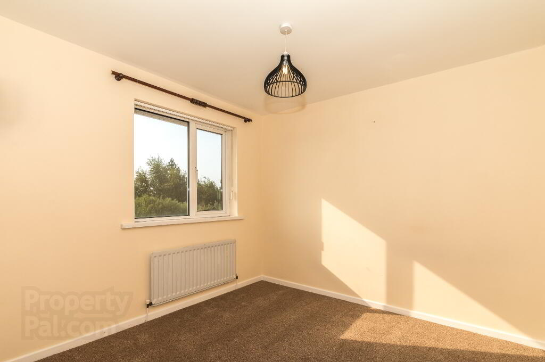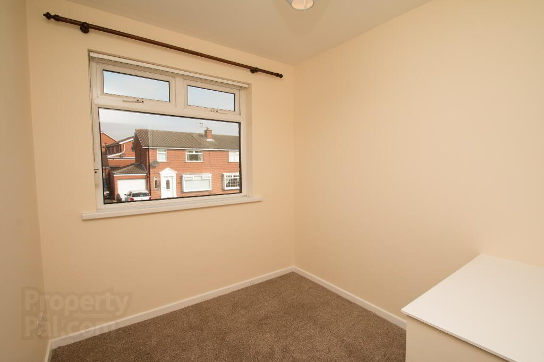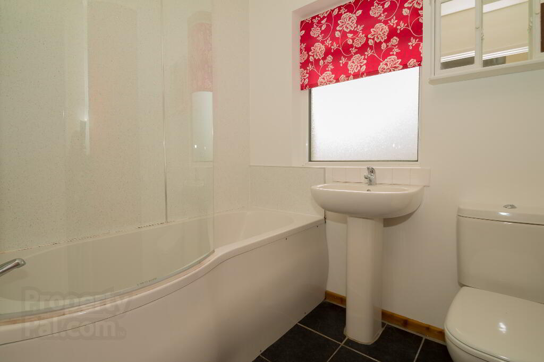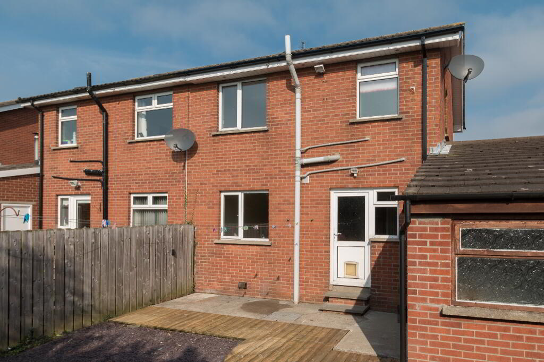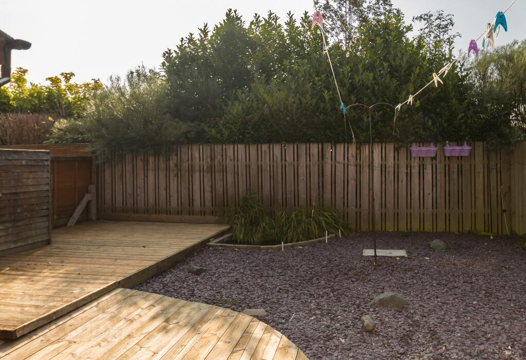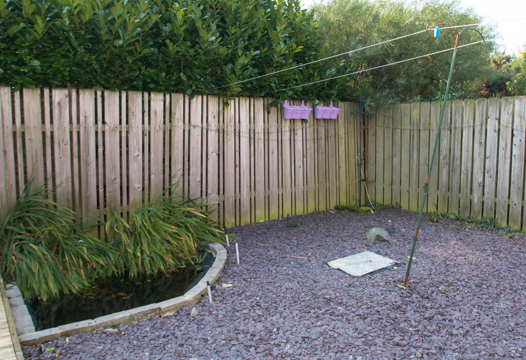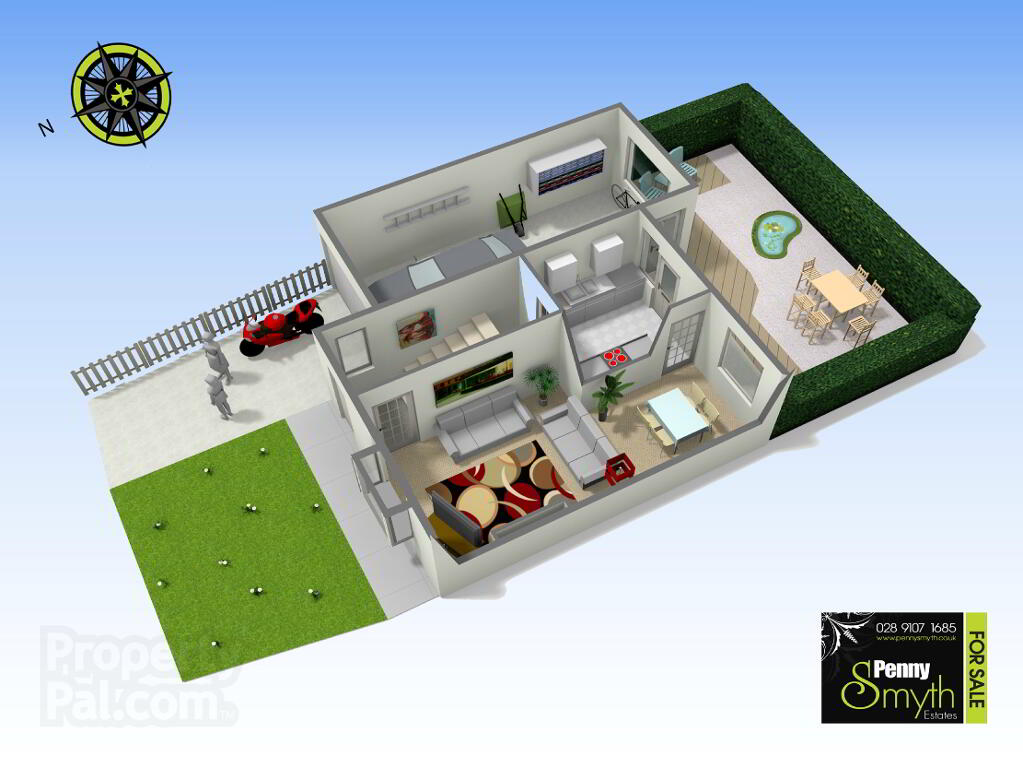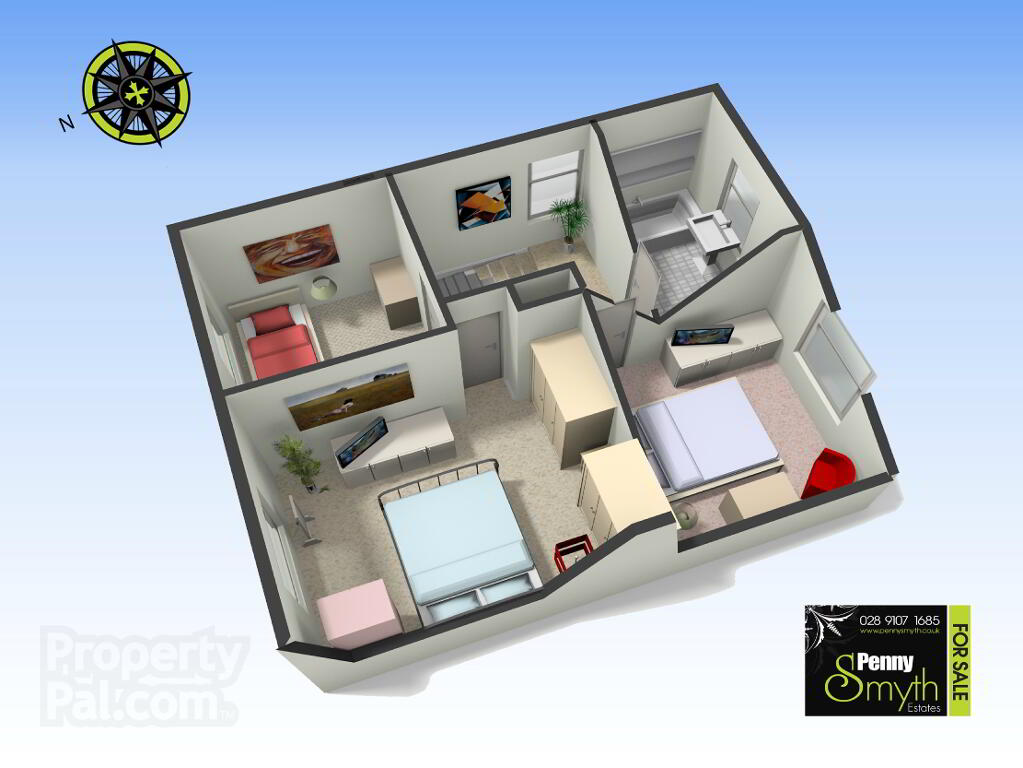This site uses cookies to store information on your computer
Read more

"Big Enough To Manage… Small Enough To Care." Sales, Lettings & Property Management
Key Information
| Address | 6 Ringhaddy Gardens, Newtownards |
|---|---|
| Style | Semi-detached House |
| Status | Sold |
| Bedrooms | 3 |
| Bathrooms | 1 |
| Receptions | 1 |
| Heating | Oil |
| EPC Rating | D63/C74 (CO2: E51/D65) |
Features
- Semi Detached Property
- Three Bedrooms
- Living room open plan to Dining Area
- Oak Fitted Kitchen
- Oil Fired Central Heating
- uPVC Double Glazing
- Attached Garage
- Tarmac Driveway
- Enclosed Rear Garden with Southerly Aspect
Additional Information
Penny Smyth Estates is delighted to welcome to the Market ' For Sale' this well presented Semi Detatched property located within this popular area of Newtownards.
This property benefits from an open plan living and dining area & modern fitted kitchen. On the first floor this property has three well proportioned bedrooms and white bathroom suite.
Situated in a cul-de-sac position this property benefits from off road parking & attached garage. Front garden laid in lawn & fully enclosed rear garden.
This property is ideal for investors & first time buyers alike for its accommodation, location & price. Within close proximity to local amenities & schools. A short car journey to Ards shopping centre & Newtownards town centre.
Entrance Hall
Wooden composite Door, Newly laid carpet
Living / Dining Room 24' 2" x 11'2'' at widest point (7.37m x 3.41m)
Open fire with tiled hearth, brick surround & wood mantle. Freshly painted and newly laid carpet.
Kitchen 9'3" x 8'8" (2.84m x 2.64m)
Modern fitted kitchen with oak fascia. Range of high & low level units with 1½ bowl stainless steel sink unit with side drainer & mixer taps. Integrated electric oven & ceramic hob with extractor over to include recess for washing machine & fridge freezer
First floor landing
Airing cupboard with hot water cylinder. Access to roof space.
Bathroom
Three piece white bathroom suite, pedestal wash hand basin & low flush w.c. Panelled bath with mixer taps & electric shower over. Part tiled walls and tiled ceramic flooring.
Master Bedroom 14'4" to longest point x 9'9'' (4.39m x 2.98m)
Bedroom Two 9'7" x 10'4" (2.93m x 3.16m)
Bedroom Three 9'0" x 7'4" (2.75m x 2.24m)
Front Exterior
Laid in lawn. Tarmac driveway with ample car parking space for two cars
Rear Exterior
Fully enclosed rear garden, part decked & laid with stone. PVC oil tank.
Attached Garage
With up & over door.
Need some more information?
Fill in your details below and a member of our team will get back to you.

