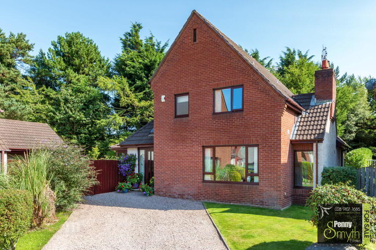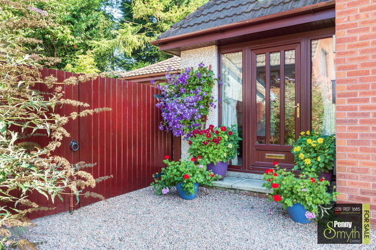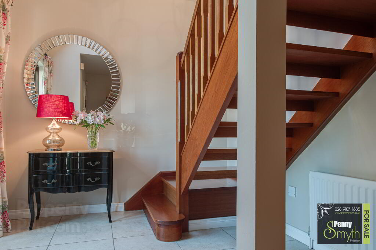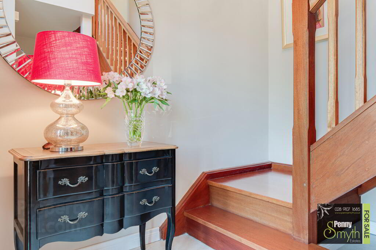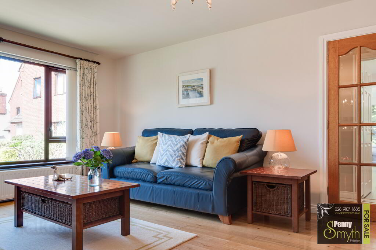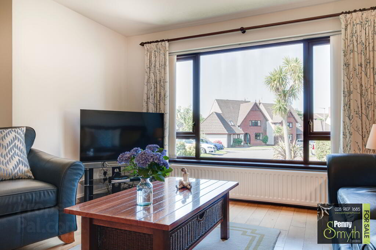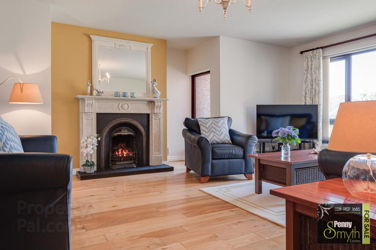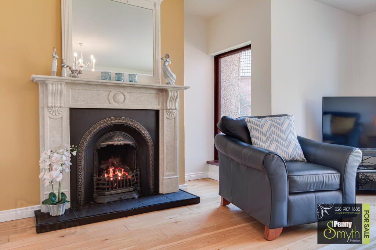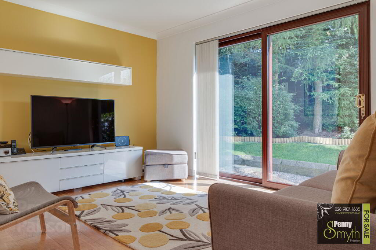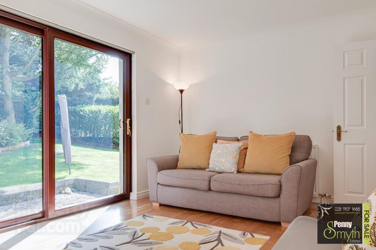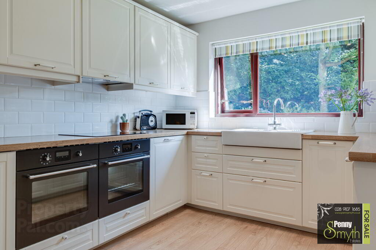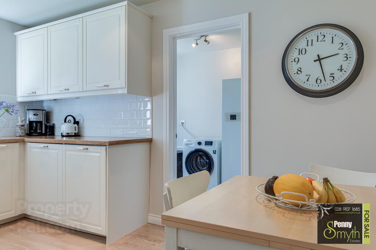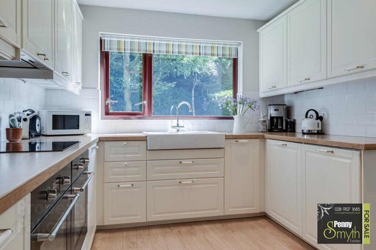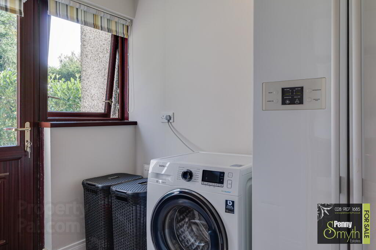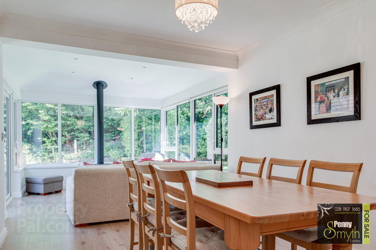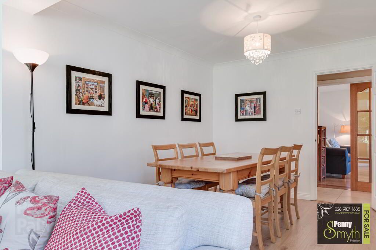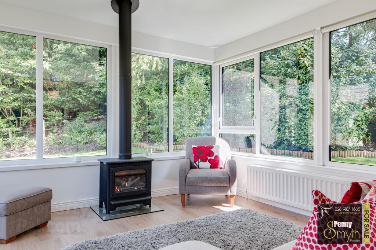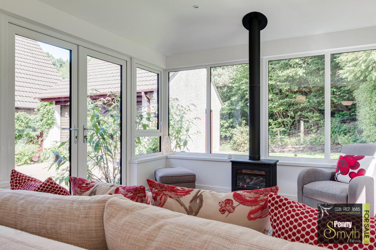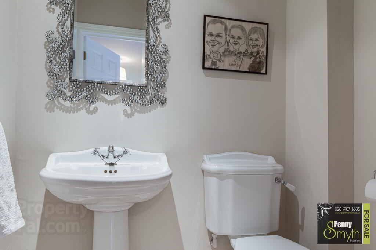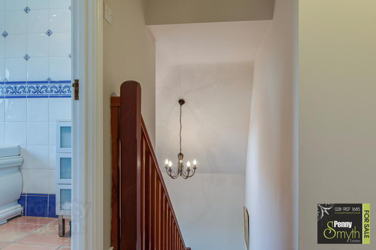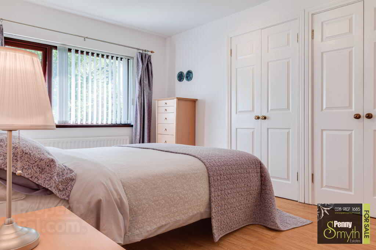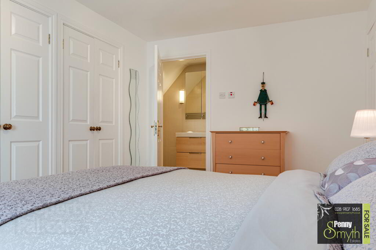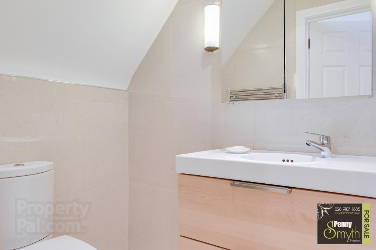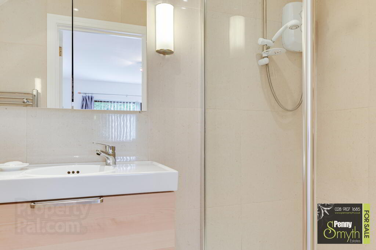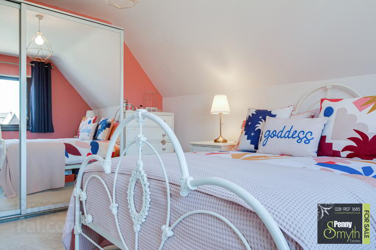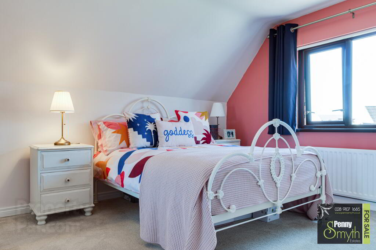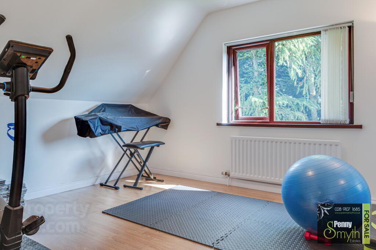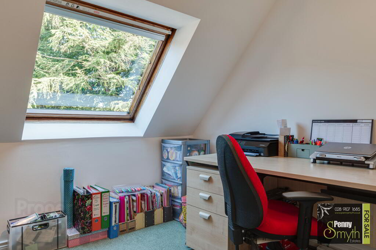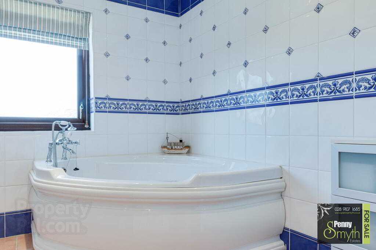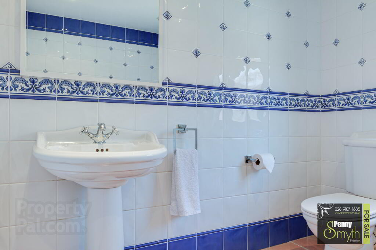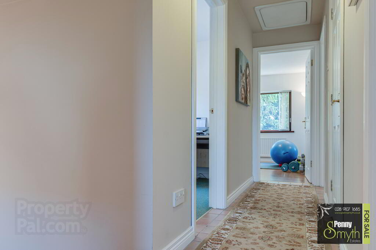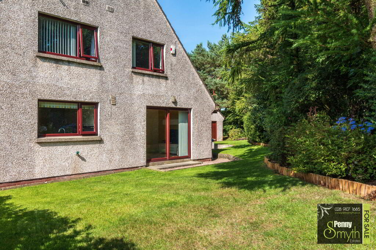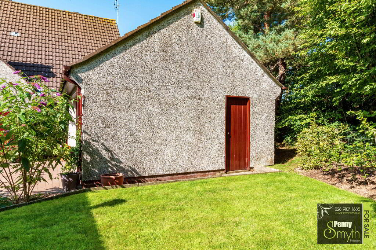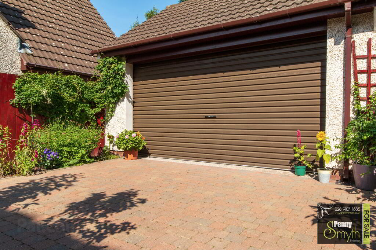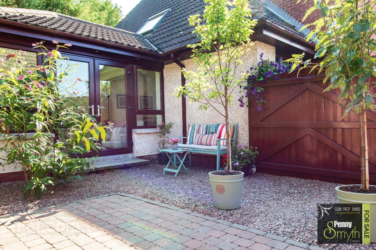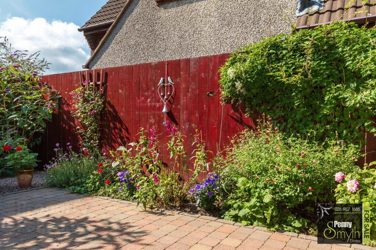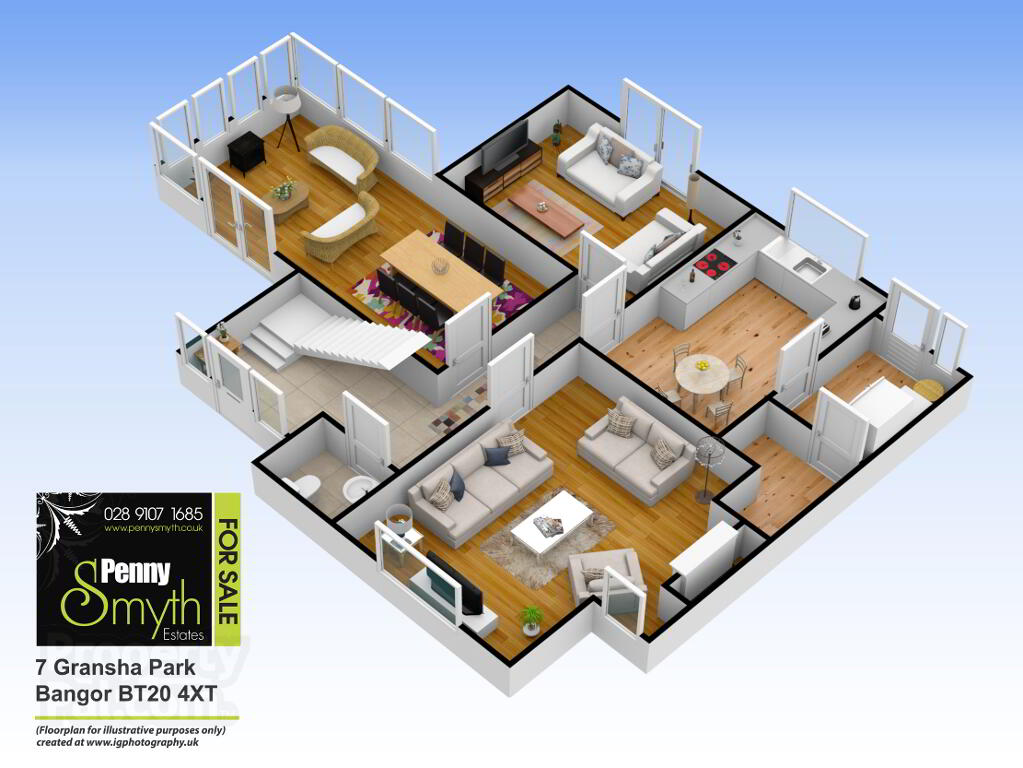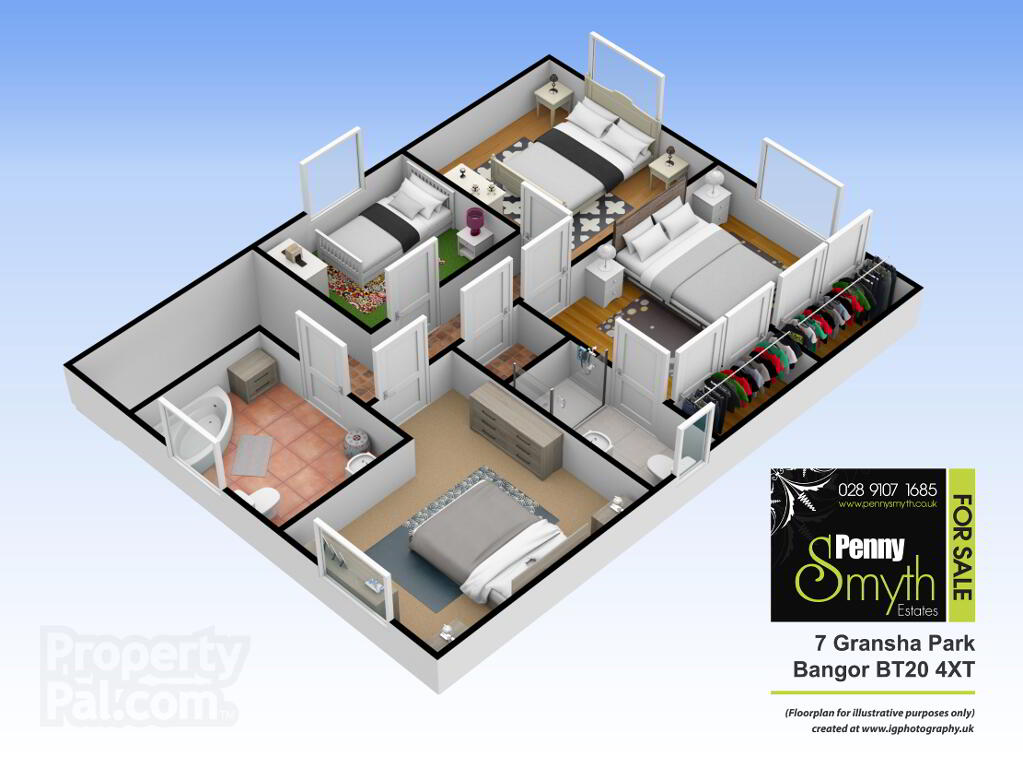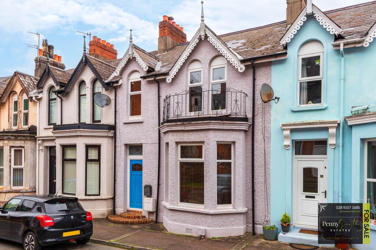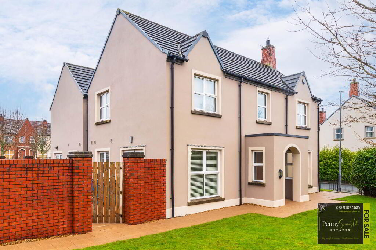This site uses cookies to store information on your computer
Read more

"Big Enough To Manage… Small Enough To Care." Sales, Lettings & Property Management
Key Information
| Address | 7 Gransha Park, Bangor |
|---|---|
| Style | Detached House |
| Status | Sold |
| Bedrooms | 4 |
| Bathrooms | 3 |
| Receptions | 3 |
| Heating | Oil |
| EPC Rating | D61/D66 |
Features
- Detached Family Home
- Sun Room Extension with Gas Fired Stove
- Four Bedrooms
- Master with Ensuite
- Lounge with Feature Gas Fire
- Kitchen Equipped with Integrated Appliances
- Utility Room
- Ground Floor W.C.
- Oil Fired Central Heating
- uPVC Double Glazing Throughout
- Security Alarm System
- Detached Double Garage
- Cul-de-sac Position
Additional Information
Penny Smyth Estates is delighted to welcome to the market ‘For Sale’ this four bedroom detached family home situated in a cul-de-sac located just off the Gransha road, Bangor.
Entering in to a bright spacious entrance hall you immediately sense what this family home has to offer. Comprising a charming lounge with a gas fire, contemporary kitchen equipped with integrated appliances & dining space. There are two further reception rooms & a sun room extension with gas fired stove. Utility room with further storage & a ground floor w.c.
The first floor reveals four bedrooms, master with en suite & separate family bathroom suite. Airing cupboard with hot press & storage. Access to floored roof space.
This property benefits from uPVC double glazing throughout, oil fired central heating & a detached garage with a floored roof space. Stoned driveway & gated access to side of property with further car parking leading to garage.
Within walking distance to Bangor town centre & public transport links. Walks around acres of Castle Park & Ward Park where you can enjoy free live music events at the band stand. Easy access for commuting to neighbouring towns & close proximity to local amenities including Bloomfield shopping complex, Bangor Aurora & leading schools.
This property should appeal to families for its accommodation, location & price.
Entrance
uPVC double glazed exterior door with integrated mailbox. Velux window, mounted alarm panel, single radiator with thermostatic valve & tiled flooring.
Ground Floor W.C.
Pedestal wash hand basin with mixer tap. Close coupled w.c. Recessed lighting, extractor fan, chrome heated towel rail & ceramic tiled flooring.
Living Room 18’3” x 16’7” (5.57m x 5.06m) (at longest & widest points)
Feature gas fire with cast iron inset, tiled hearth & feature surround. uPVC windows, double radiator with thermostatic valve & solid wood flooring.
Dining 9’9” x 11’10” (2.98m x 3.62m)
Double radiator with thermostatic valve & wood laminate flooring.
Open to:
Sunroom 10’5” x 11’8” (3.18m x 3.56m)
Feature gas fired. uPVC double glazed windows & ‘French’ doors onto rear exterior. Recessed lighting, wood laminate flooring.
Family Room 10’4” x 14’4” (3.16m x 4.37m)
uPVC double glazed sliding doors, double radiator with thermostatic valve & solid wood flooring.
Kitchen 13’8” x 9’8” (4.17m x 2.95m)
Modern fitted kitchen offering a range of high & low level units with under counter lighting & Butcher block style work surface. Traditional white ceramic, double kitchen sink with gooseneck mixer tap. Integrated double oven & induction hob with concealed extractor fan over. Integrated dishwasher. uPVC double glazed window, recessed lighting, double radiator with thermostatic valve & laminate wood flooring.
Utility Room 8’3” x 6’5” (2.53m x 1.97m)
Plumbed for washing machine & recess for tumble dryer. Mounted heating controls. uPVC double glazed window & rear exterior door. Enclosed storage housing, oil fired boiler, electricity consumer unit, double radiator & ceramic tiled flooring.
First Floor
Stairs & Landing
open wooden staircase. Airing cupboard housing hot water tank, airing shelves & storage. Access to floored roof space via slingsby ladder. Mounted alarm panel & tiled flooring.
Master Bedroom 13’4” x 13’7” (4.06m x 4.16m) (into robes)
Built in storage. uPVC double glazed window, single radiator with thermostatic valve & wood laminate flooring.
Ensuite
Walk in shower with electric shower over. Vanity wash hand basin with mixer tap & mounted mirrored cabinet. Close coupled w.c. Wall lighting, recessed lighting, extractor fan, chrome heated towel rail & porcelain tiled flooring.
Bedroom Two 13’4” x 12’9” (4.06m x 3.89m)
uPVC double glazed window, single radiator with thermostatic valve & carpeted flooring.
Bedroom Three 10’4” x 11’ (3.16m x 3.36m)
uPVC double glazed window, single radiator with thermostatic valve & wood laminate flooring.
Bedroom Four 9’9” x 8’2” (2.99m x 2.49m)
Velux window, single radiator with thermostatic valve & carpeted flooring.
Bathroom
Three piece white bathroom suite comprising panelled corner bath tub with mixer tap & telephone hand shower. Low flush w.c. Pedestal wash hand basin & mixer tap. Frosted uPVC double glazed window. Recess lighting, extractor fan, double radiator with thermostatic valve & tiled flooring.
Front Exterior
Stoned driveway with parking for multiple cars. Garden laid in lawn. Gated access to rear.
Rear Exterior
Garden laid in lawn bordered by mature trees & shrubbery. Brick pavior driveway leading to detached garage. PVC oil tank. Outside electric point. Outside water tap & lighting.
Detached Double Garage 17’5’’ x 15’8’’ (5.33m x 4.83m)
Roller door & timber side entrance door. Controlled alarm. Floored roof space.
Need some more information?
Fill in your details below and a member of our team will get back to you.

