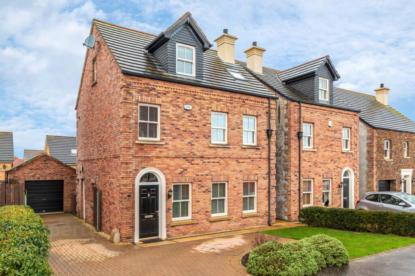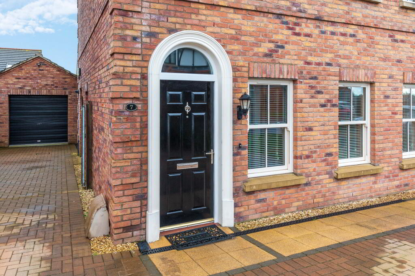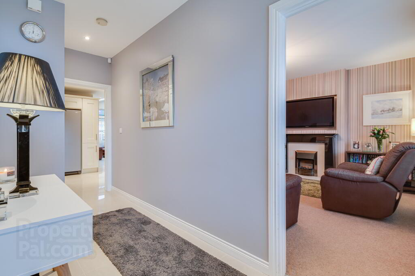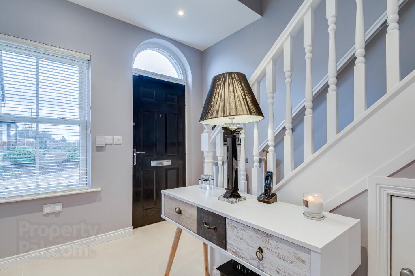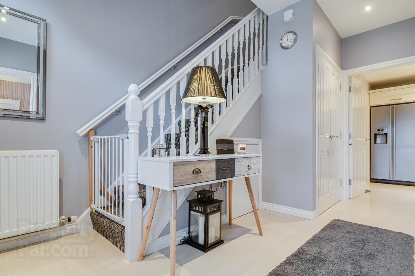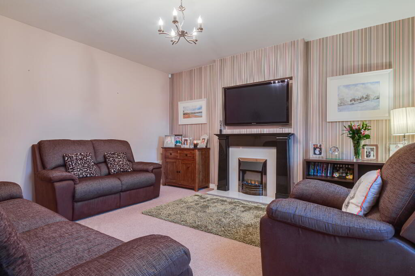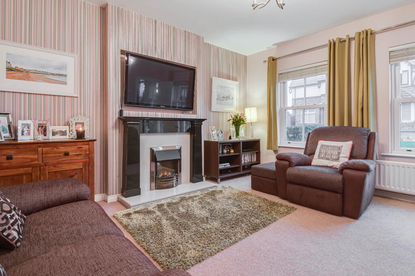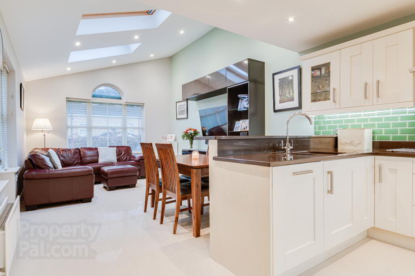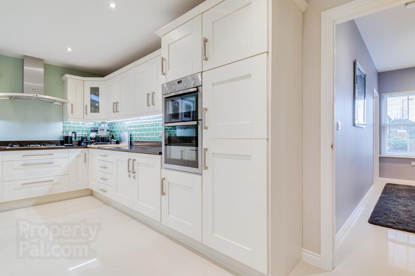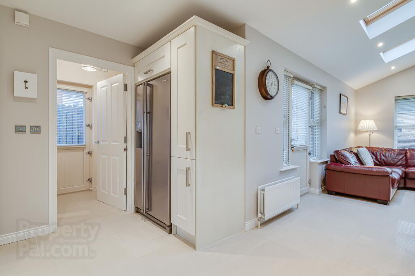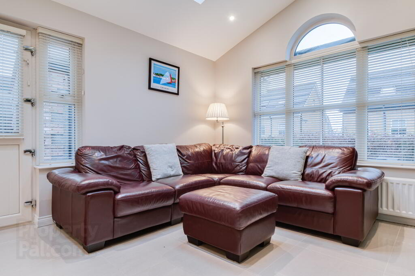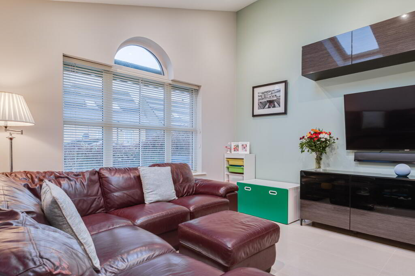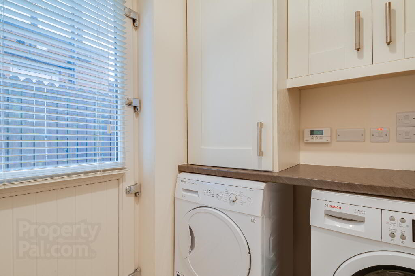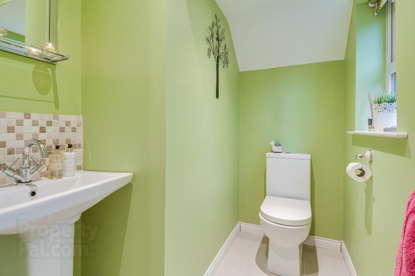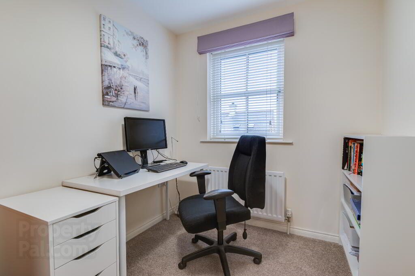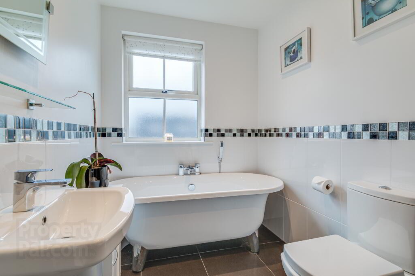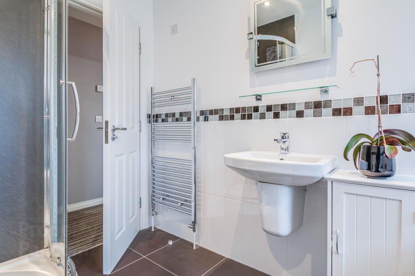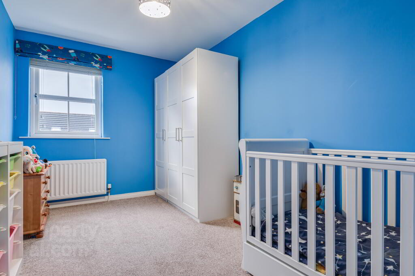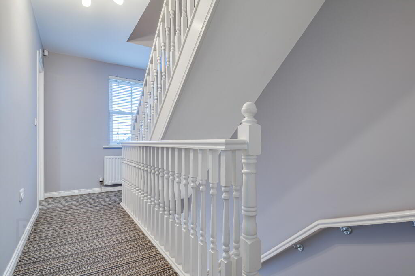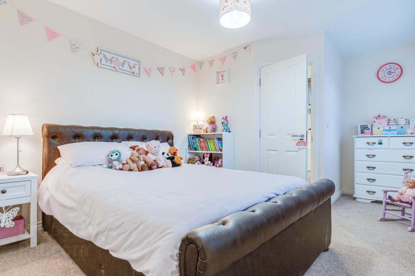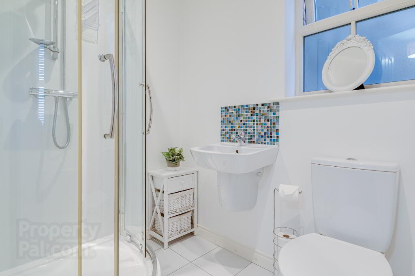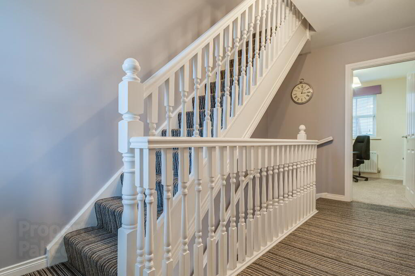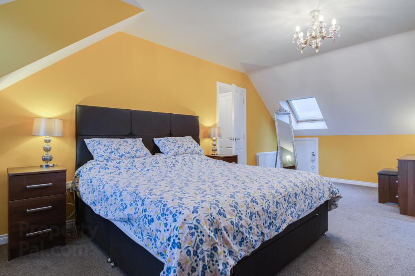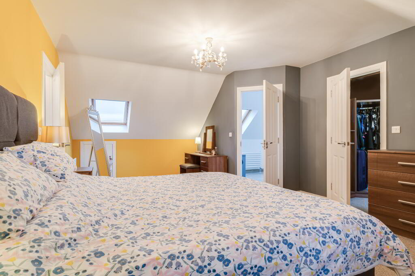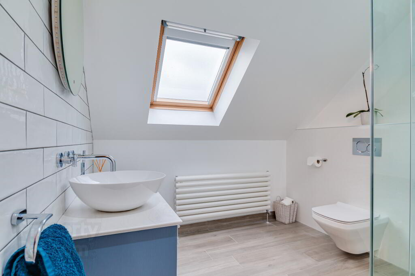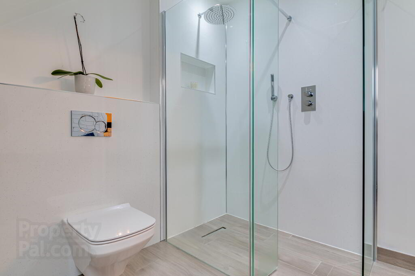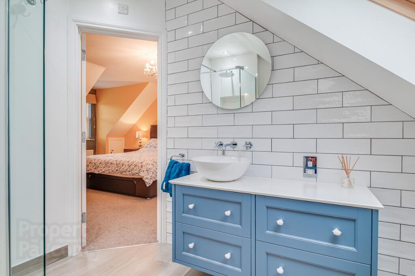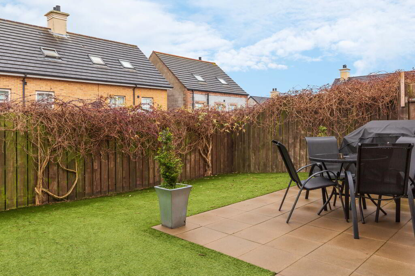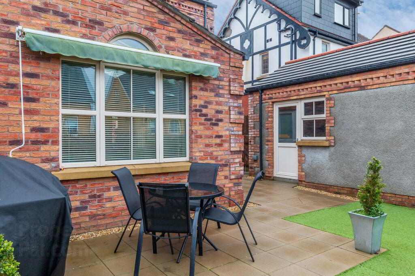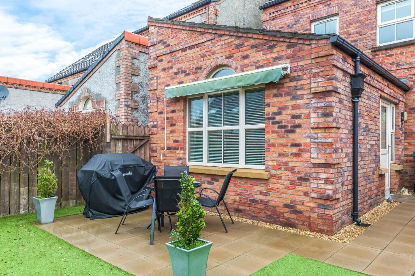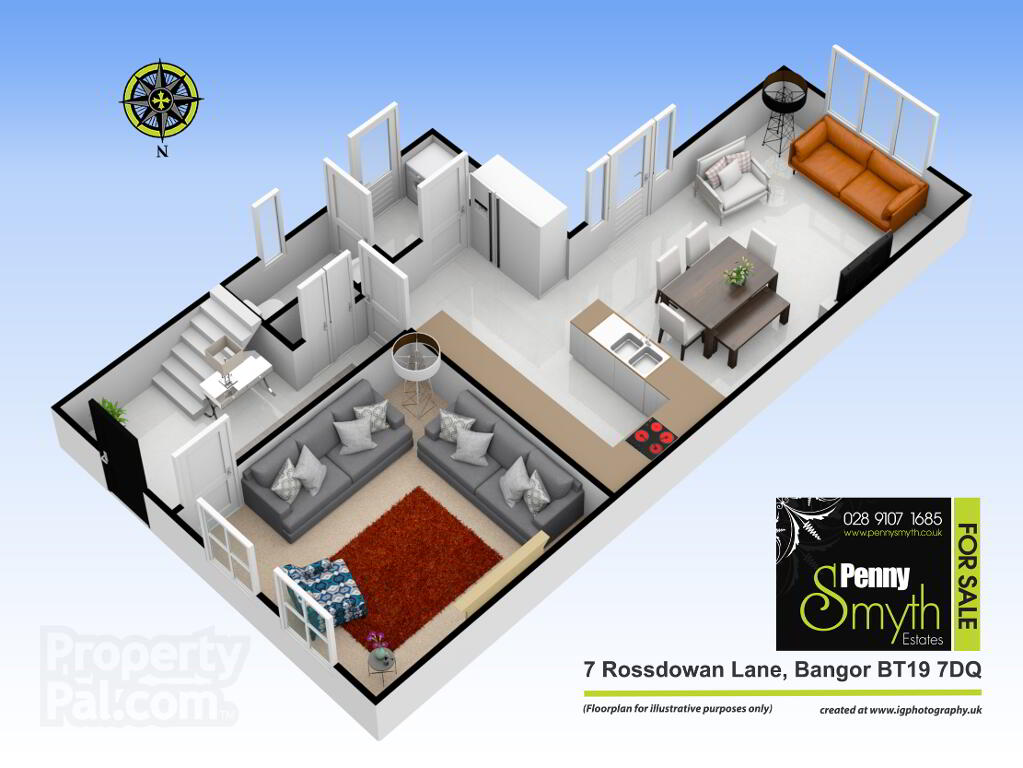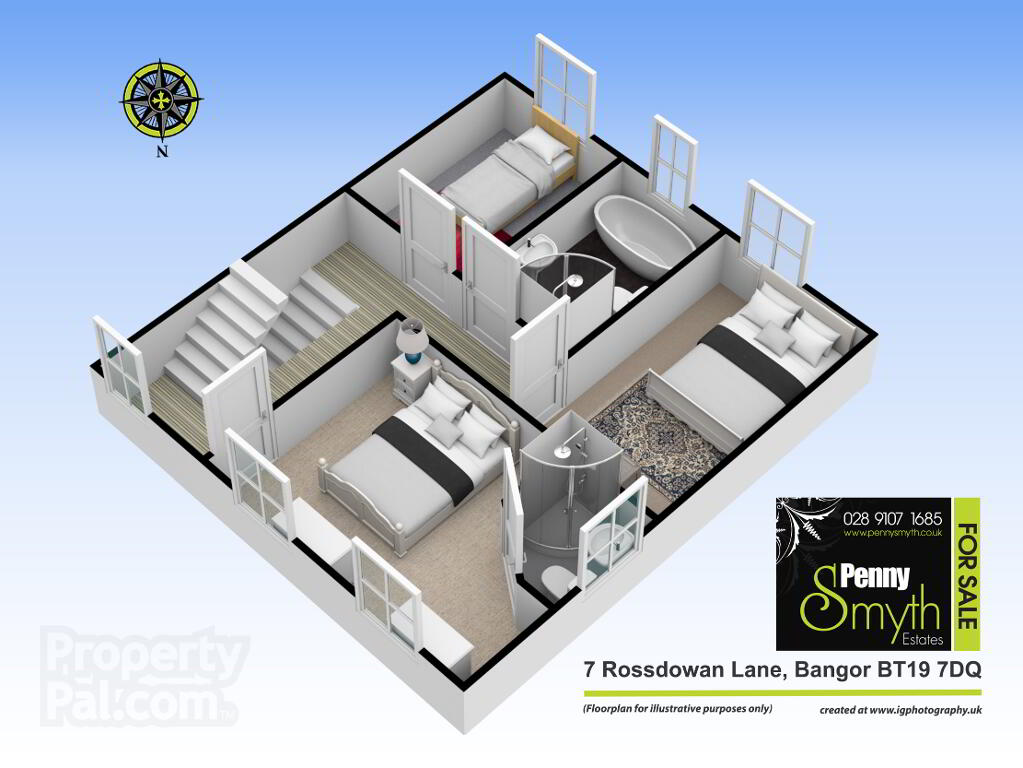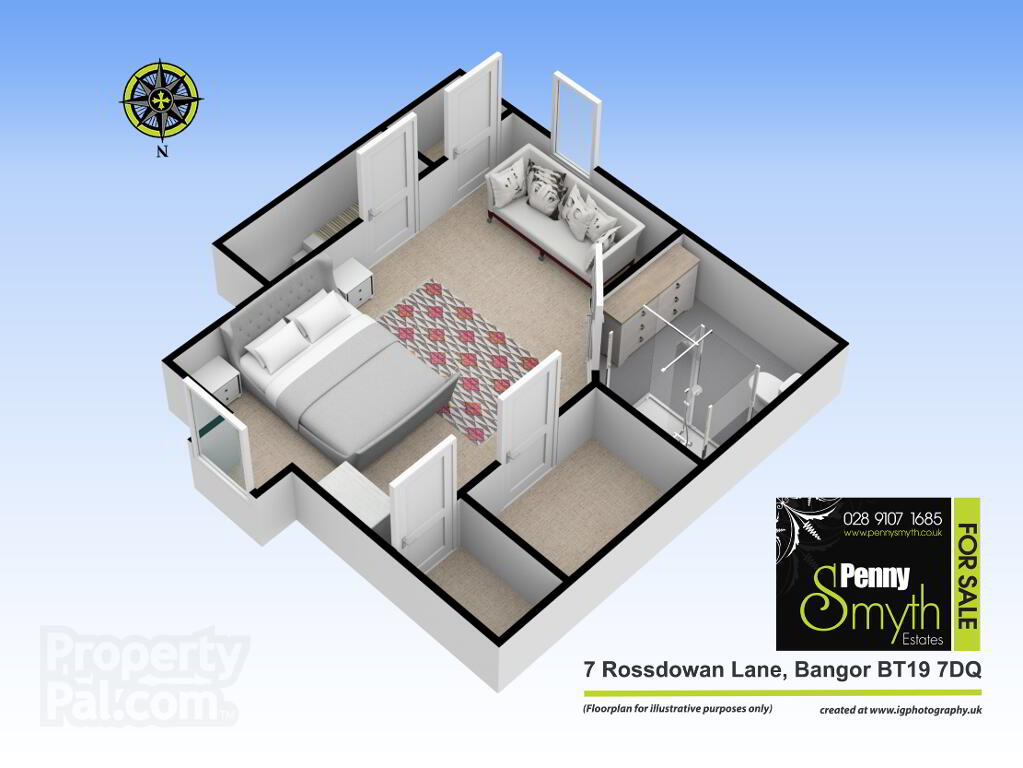This site uses cookies to store information on your computer
Read more

"Big Enough To Manage… Small Enough To Care." Sales, Lettings & Property Management
Key Information
| Address | 7 Rossdowan Lane, Bangor |
|---|---|
| Style | Detached House |
| Status | Sold |
| Bedrooms | 4 |
| Bathrooms | 3 |
| Receptions | 2 |
| Heating | Gas |
| EPC Rating | B82/B82 |
Features
- The Estate Cottage
- Recently Constructed Georgian Style Detached Family Home
- Three First Floor Bedrooms, one with En Suite
- Second Floor Penthouse Bedroom with En Suite & Walk in Wardrobe
- Fabulous Kitchen with Quartz Counter Tops & Integrated Neff Appliances
- Open Plan to Sun Room with Vaulted Ceiling
- Utility Room & Ground Floor W.C
- Four Piece White Bathroom Suite
- Cream Foiled, Double Glazed Throughout with Sliding Sash Windows to the Front
- Alarm System
- Gas Central Heating
- Off Road Parking for Multiple Cars
- Detached Garage
- South Westerly Rear Aspect
Additional Information
Penny Smyth Estates is delighted to welcome to the market ‘For Sale’ The Estate Cottage. Recently constructed by WJ Law, this four bedroom detached property is located in the Rossdowan development in Navar, just off the Gransha Road in Bangor.
Georgian style detached family home blended with modern 21st Century living ready to just ‘move in’
On the ground floor this property comprises elegant entrance hall with polished Porcelain tiled floors, cosy living room with sliding sash windows & Granite fireplace with an electric inset. Open Shaker style kitchen, equipped with integrated Neff appliances & Quartz counter tops. This flows onto an open plan space into the sun room which has a sense of grandeur with its vaulted ceiling, perfect for entertaining. Finishing the ground floor is a utility area, w.c & access onto a lovely modest outdoor space.
The first floor there are three well-appointed bedrooms. One currently adapted as an office which is perfect for the current circumstances with the requirement to work from home. Two double bedrooms with one of them having the luxury of an en suite. There is a four piece white bathroom suite with a free standing roll top bath & corner enclosed cubicle with an indulgent dual shower system.
The second floor leading to the Penthouse bedroom suite is a great space to create your own sanctuary. Also providing you with the luxury of a walk in wardrobe & recently refurbished en suite shower room.
Outside the property it is finished with sandstone cills & a generous brick pavior driveway providing ample parking for multiple cars leading to a detached garage. The rear garden is enclosed & laid with an artificial lawn, low maintenance & perfect space for entertaining on the paved patio area.
Benefits from double glazing throughout, gas central heating & southwesterly rear aspect.
Early viewing is highly recommended!!
Entrance Hall
Composite front exterior door with glazed panel. Under stairs storage cupboard & cloakroom with housed electricity consumer unit. Mounted alarm panel. Recessed lighting, uPVC double glazed sliding sash window & polished porcelain tiled flooring.
Living Room 14’6” x 13’4” (4.42m x 4.88m)
Feature Granite fireplace with an electric inset. uPVC double glazed sliding sash windows. Double radiator with thermostatic valve & carpeted flooring.
Kitchen 9’6” x 10’9” (2.89m x 5.12m)
Modern fitted shaker style kitchen complimented by Quartz counter top wrapped around. Undermounted 1 ½ bowl stainless steel sink unit with mixer tap & Quartz drainer. Substantial range of high & low level units with integrated ‘Neff’ appliances to include: mounted double oven, dishwasher, five ring gas hob & stainless steel extractor. Recess for American fridge freezer. Polished Porcelain tile flooring.
Open Plan To:
Sun Room with Dining Space 16’3” x 12’1” (4.97m x 3.68m)
Feature Vaulted ceiling. uPVC double glazed windows & rear exterior door. Double radiators with thermostatic valves & polished Porcelain tile flooring.
Utility
High level storage cupboards & worktop. Recess & plumbing for both washing machine & tumble dryer. Housed gas boiler. Rear exterior PVC door. Polished Porcelain tile flooring.
Ground Floor W.C.
Pedestal wash hand basin with mixer tap & close coupled w.c. uPVC double glazed window, recessed lighting & Polished Porcelain tile flooring.
First Floor
Stairs & Landing
uPVC double glazed sliding sash window, single radiator with thermostatic valve & carpeted flooring.
Bedroom Two with En Suite 10’9” x 14’11” (3.29m x 4.54m)
uPVC double glazed sash windows. Double radiator with thermostatic valve & carpeted flooring.
En Suite
Corner shower cubicle with thermostatic mixer. Close coupled w.c. Wash hand basin with mixer tap with tile splash back. uPVC double glazed window. Recessed lighting, single radiator & tiled flooring.
Bedroom Three 13’8” x 8’1” (4.04m x 3.36m) (at widest point)
uPVC double glazed window. Double radiator with thermostatic valve & carpeted flooring.
Bedroom Four 9’7” x 7’2” (2.92m x 2.18m)
uPVC double glazed window, single radiator with thermostatic valve & carpeted flooring.
Bathroom 9’7” x 5’11” (2.92m x 1.80m)
Four piece bathroom suite comprising corner shower cubicle with thermostatic double mixer shower that includes rainfall showerhead & handset . Free standing roll top bath with mixer tap & telephone shower head attachment. Wall hung wash hand basin with mixer tap. Close coupled w.c. Part tiled walls. Extractor fan. uPVC double glazed window & tile flooring.
Second Floor
Penthouse Bedroom 21’0” x 13’1” (6.41m x 3.988m)
uPVC double glazed sliding sash window & Keylite windows. Eaves storage, double & single radiators with thermostatic valves & carpeted flooring. Separate dressing room with substantial hanging & shelving storage.
En Suite
Recently refurbished shower room comprising walk in shower enclosure with recessed shelf, rainfall shower head & separate mounted handset. Vanity sink unit with counter top bowl & mixer tap. Wall hung w.c with concealed cistern. Keylite window, part tiled & PVC paneled walls, extractor fan, wood effect ceramic tiled flooring & double panel radiator.
Walk in Wardrobe
Finished with double & long hanging rails with shelves.
Front Exterior
Garden laid in lawn bordered with flowerbed & brick paviour driveway with ample parking for multiple cars.
Rear Exterior
Fully enclosed rear garden space, laid with artificial grass & part paved patio area.
Outside electric point, sensor lighting & water supply.
Detached Garage 19’9 x 10’ (6.02m x 3.05m)
Roller door, power & light. Side access.
Need some more information?
Fill in your details below and a member of our team will get back to you.

