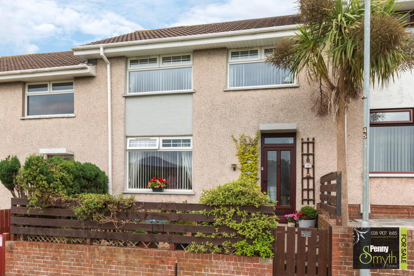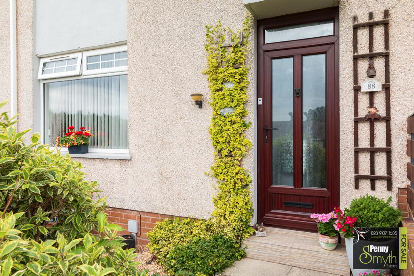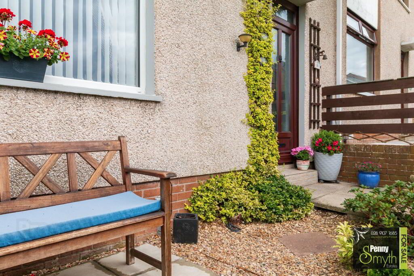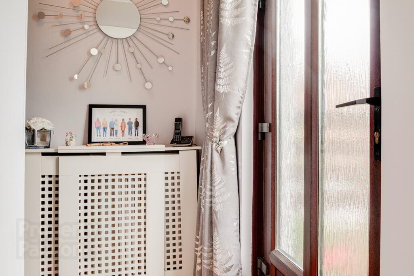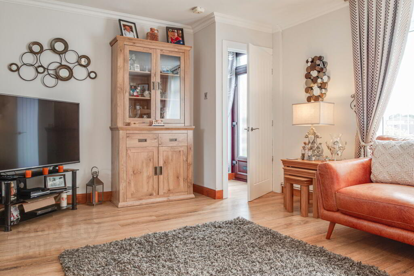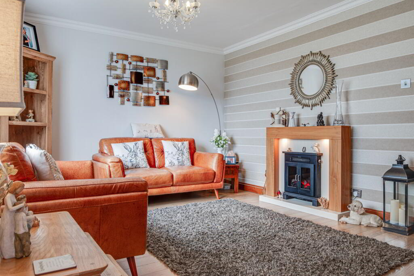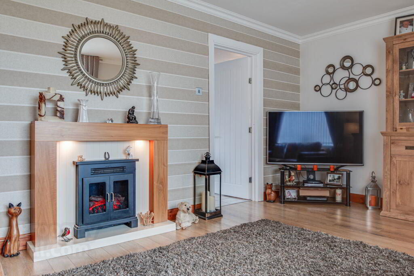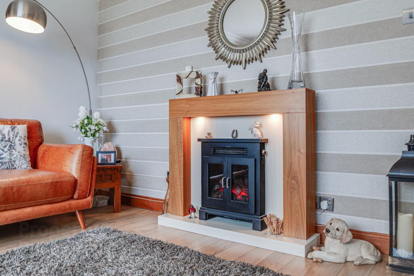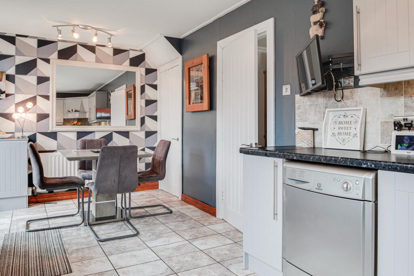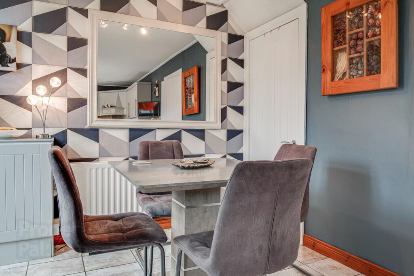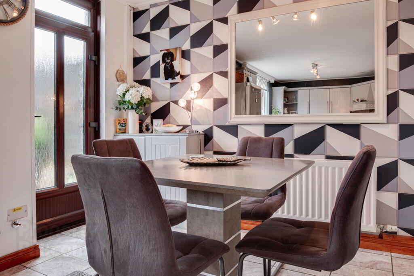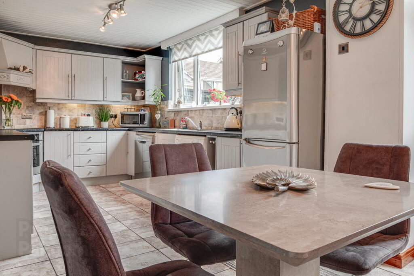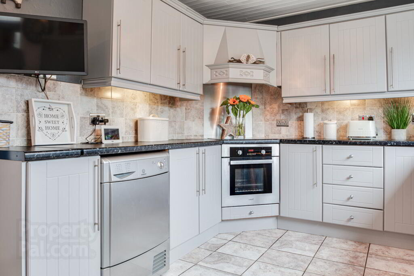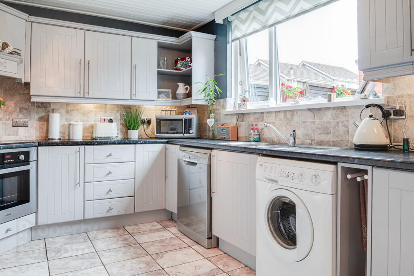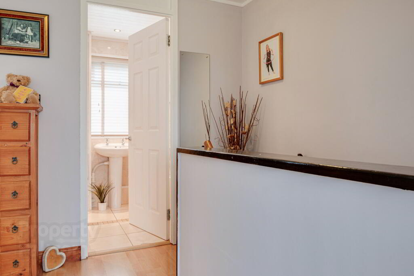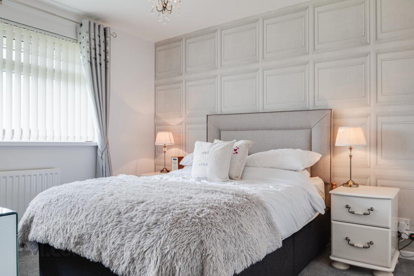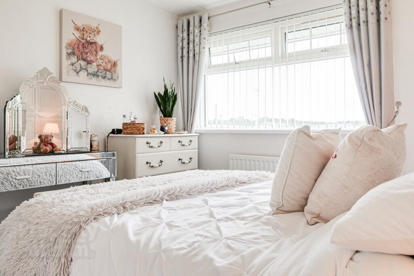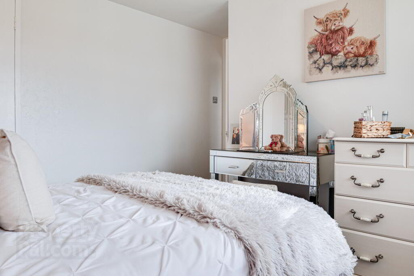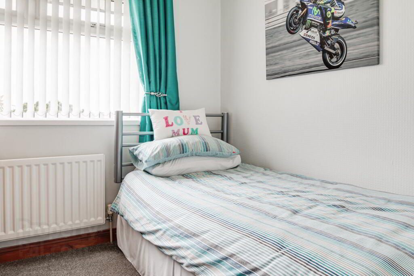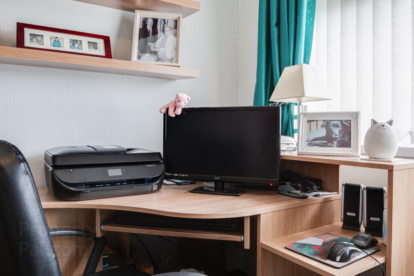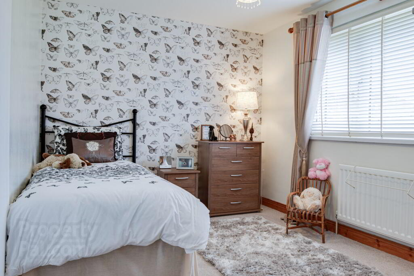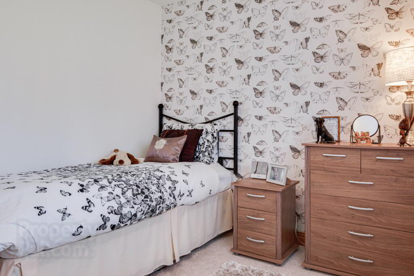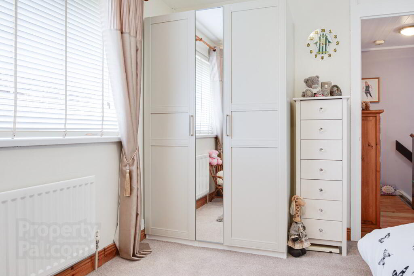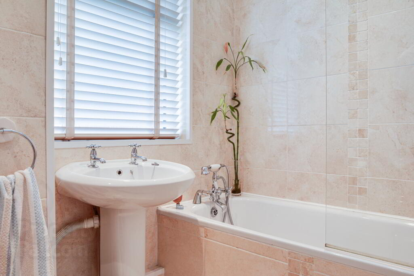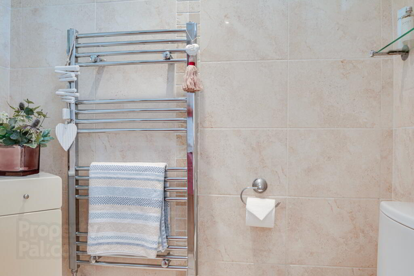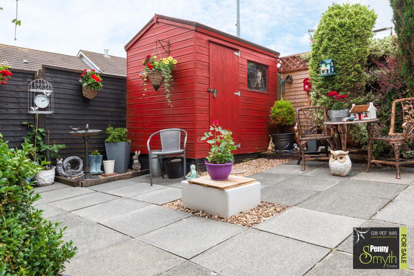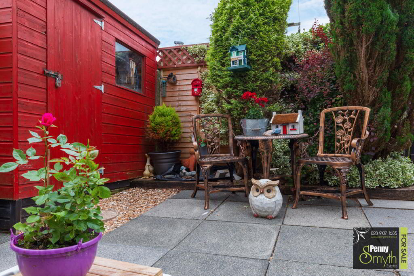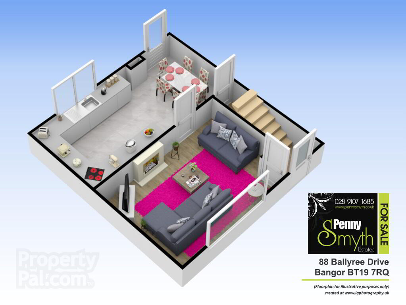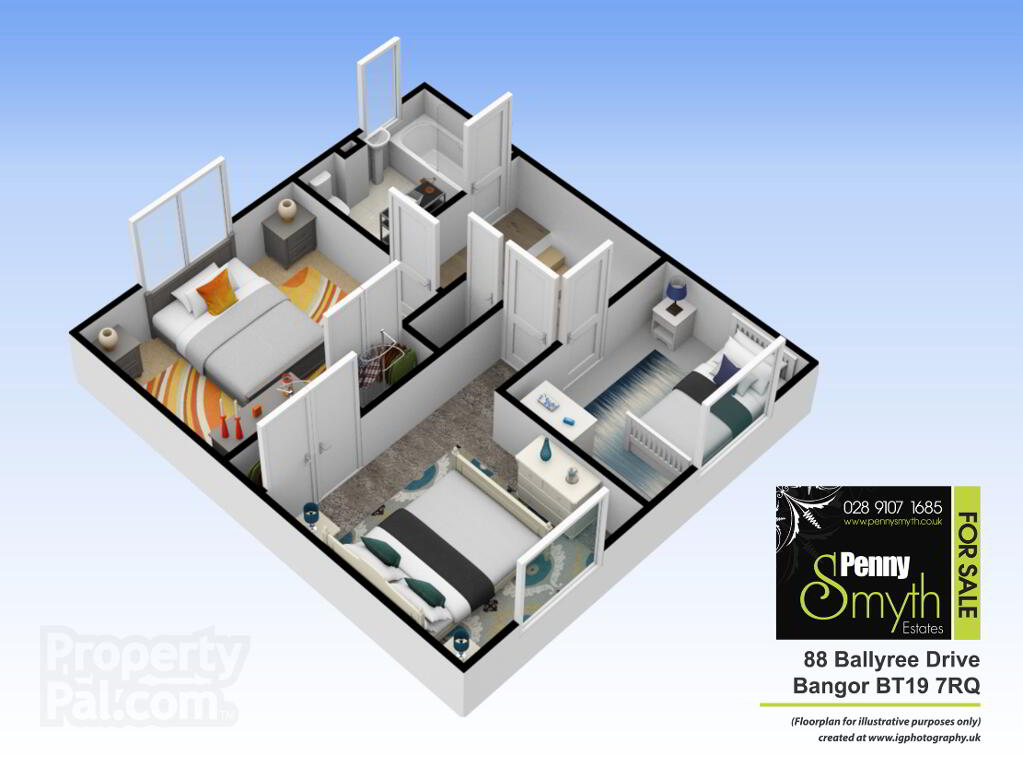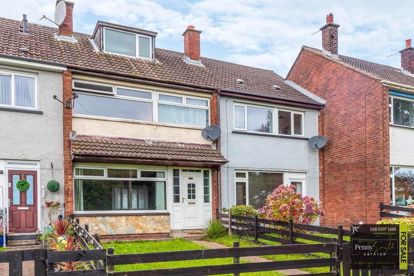This site uses cookies to store information on your computer
Read more

"Big Enough To Manage… Small Enough To Care." Sales, Lettings & Property Management
Key Information
| Address | 88 Ballyree Drive, Bangor |
|---|---|
| Style | Mid-terrace House |
| Status | Sold |
| Bedrooms | 3 |
| Bathrooms | 1 |
| Receptions | 1 |
| Heating | Gas |
| EPC Rating | C69/C72 |
Features
- Charming Mid Terrace Property
- Cosy Living Room
- Spacious Kitchen with Dining Space
- Three Bedrooms
- Three Piece White Bathroom Suite
- uPVC Double Glazing Throughout
- Gas Fired Central Heating
- PVC Soffits, Fascia & Guttering
- Enclosed Rear Yard
- Elevated Site
- Early Viewing is Highly Recommended
Additional Information
Penny Smyth Estates is delighted to welcome to the market ‘For Sale’ this charming mid terrace home located just off the Bloomfield Road in Bangor.
The ground floor comprises a fitted kitchen with dining space, a cosy living room. On the first floor there are three bedrooms & a three piece white bathroom suite.
This property benefits from uPVC double glazing throughout, gas fired central heating system, & enclosed rear yard.
Within walking distance to public bus transport links, Bloomfield Primary School & Bloomfield Shopping Complex. Short car journey into Bangor’s town centre.
This property is ideal for a wealth of buyers for its accommodation, location & price. Great first time buying opportunity, family home or long term investment.
All measurements are length x width at widest points
Entrance Hall
uPVC external front door with double glazed frosted panel. Mounted room thermostat, single radiator & laminate wood flooring.
Lounge 11’8” x 16’3” (3.57m x 4.96m)
uPVC double glazed window, double radiator with thermostatic valve & laminate wood flooring.
Kitchen with Dining Space 9’3” x 19’7” (2.86m x 5.97m)
Fitted kitchen with a range of high & low level units with 1 ½ bowl stainless steel sink unit & side drainer. Integrated electric oven with four ring Induction hob & extractor over. Recessed for dishwasher, tumble dryer & washing machine. Under stairs storage cupboard. Cupboard housing electricity meter & electric consumer unit. uPVC external rear door with double glazed frosted panel. uPVC double glazed window, walls part tiled, double radiator with thermostatic valve & ceramic tiled flooring.
First Floor
Stairs & Landing
Carpeted stairs with mounted handed rails. Access to partially floored roof space. Airing cupboard with foam insulated hot water cylinder & airing shelves. Laminate wood flooring.
Bedroom One 10’7” x 13’0” (3.25m x 3.97m)
Built in wardrobe with hanging & shelving. uPVC double glazed window. Single radiator with thermostatic valve & carpeted flooring.
Bedroom Two 8’9” x 11’8” (2.68m x 3.58m)
Built in wardrobe housing ‘Ideal’ gas boiler. uPVC double glazed window, single radiator with thermostatic valve & carpeted flooring.
Bedroom Three 7’5” x 9’5” (2.29m x 2.91m)
uPVC double glazed window, single radiator with thermostatic valve & carpeted flooring.
Bathroom
Three piece white bathroom suite, comprising panelled bath with mixer taps & telephone hand shower & ‘Red Ring’ electric shower over. Pedestal wash hand basin with hot & cold taps & close couple w.c. uPVC double glazed frosted window, walls fully tiled, vertical heated towel rail & ceramic tiled flooring.
Front Exterior
Fully enclosed courtyard with gated access. Laid in gravel with steps to front door. Outside light.
Rear Exterior
Fully enclosed paved rear yard with gated access. Enclosed by fencing. Garden shed, outside light & water tap.
Need some more information?
Fill in your details below and a member of our team will get back to you.

