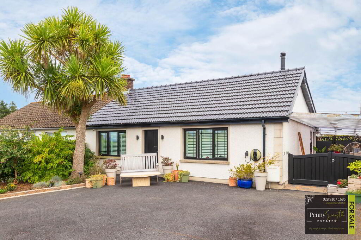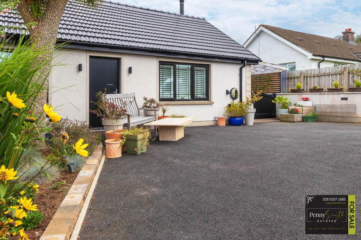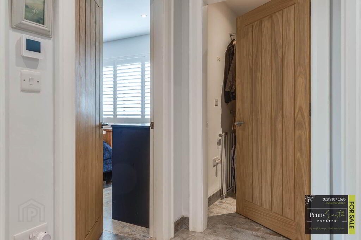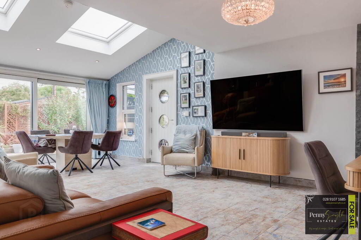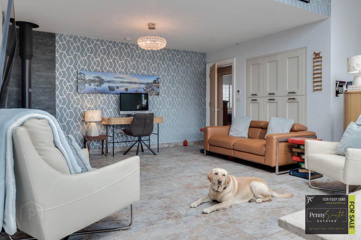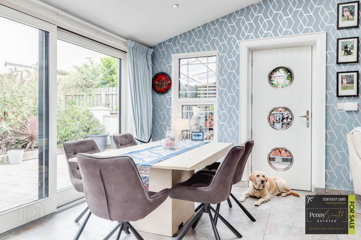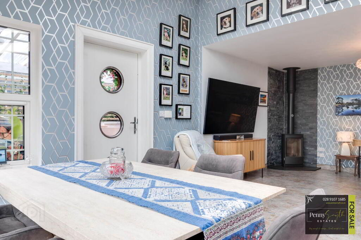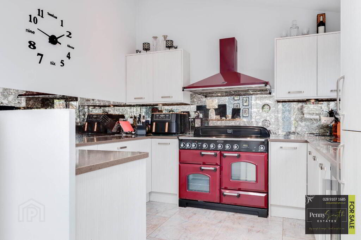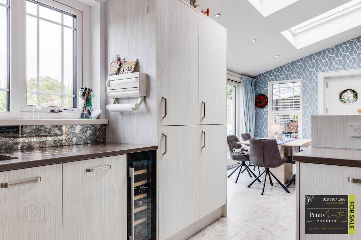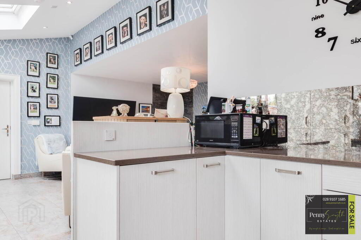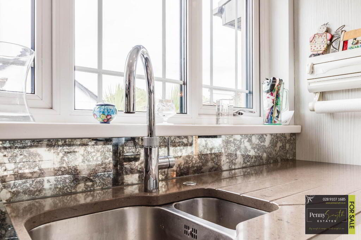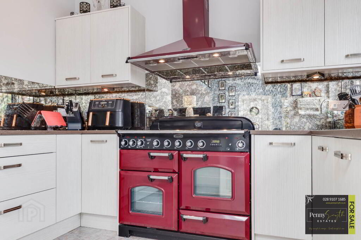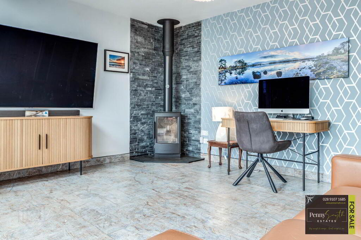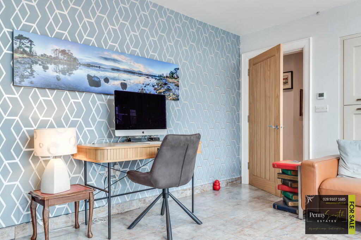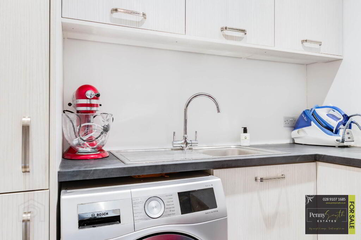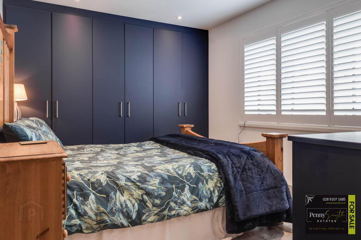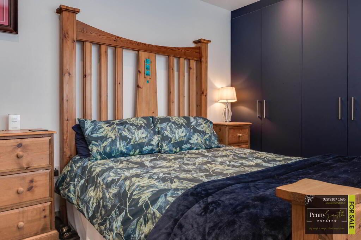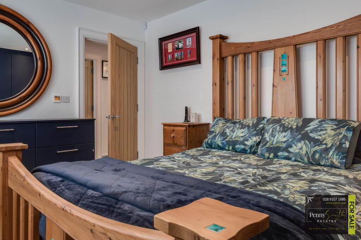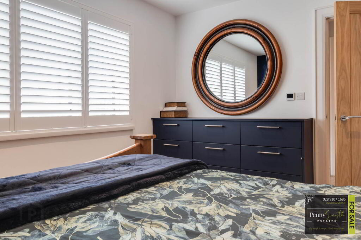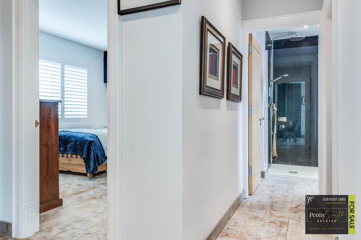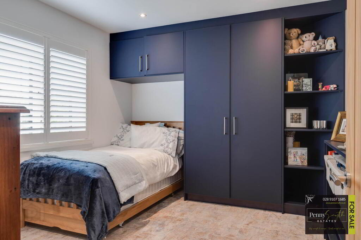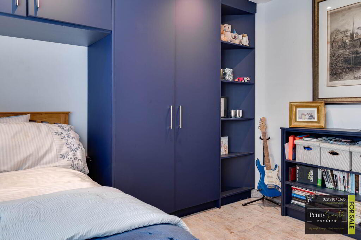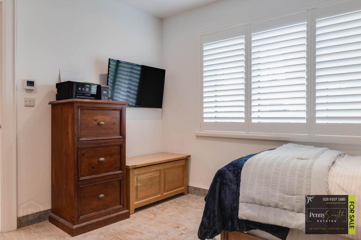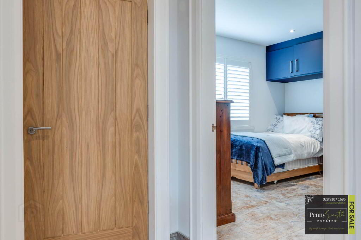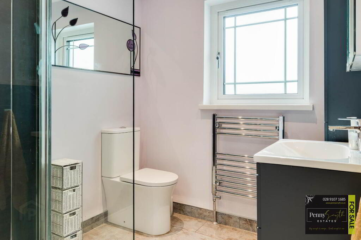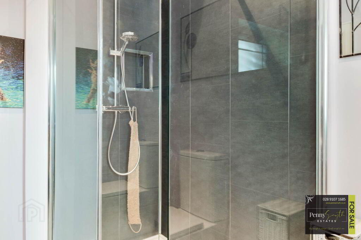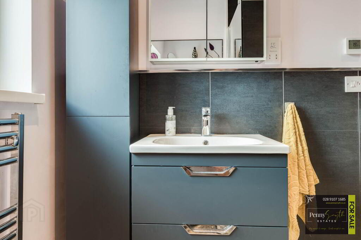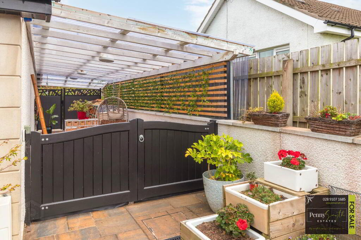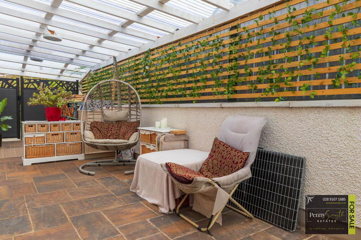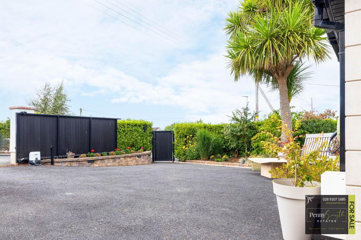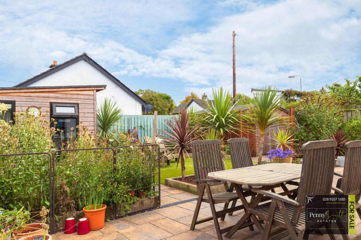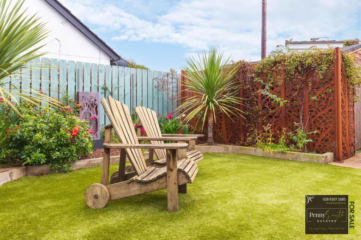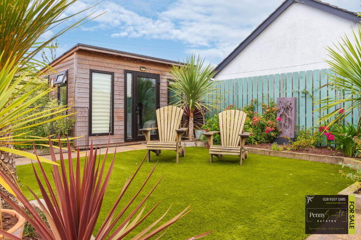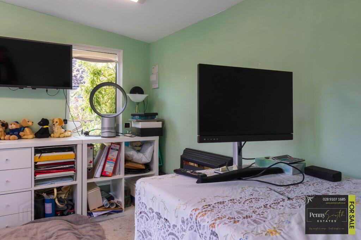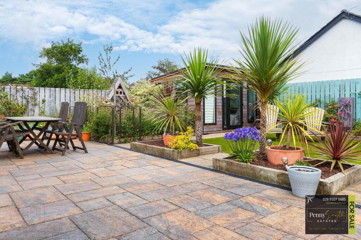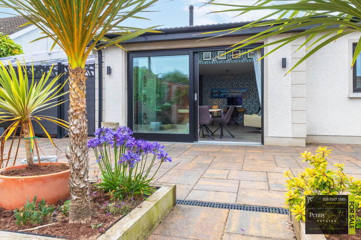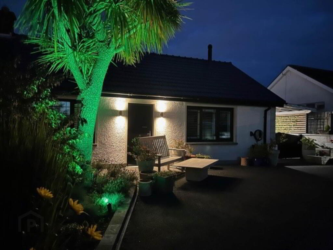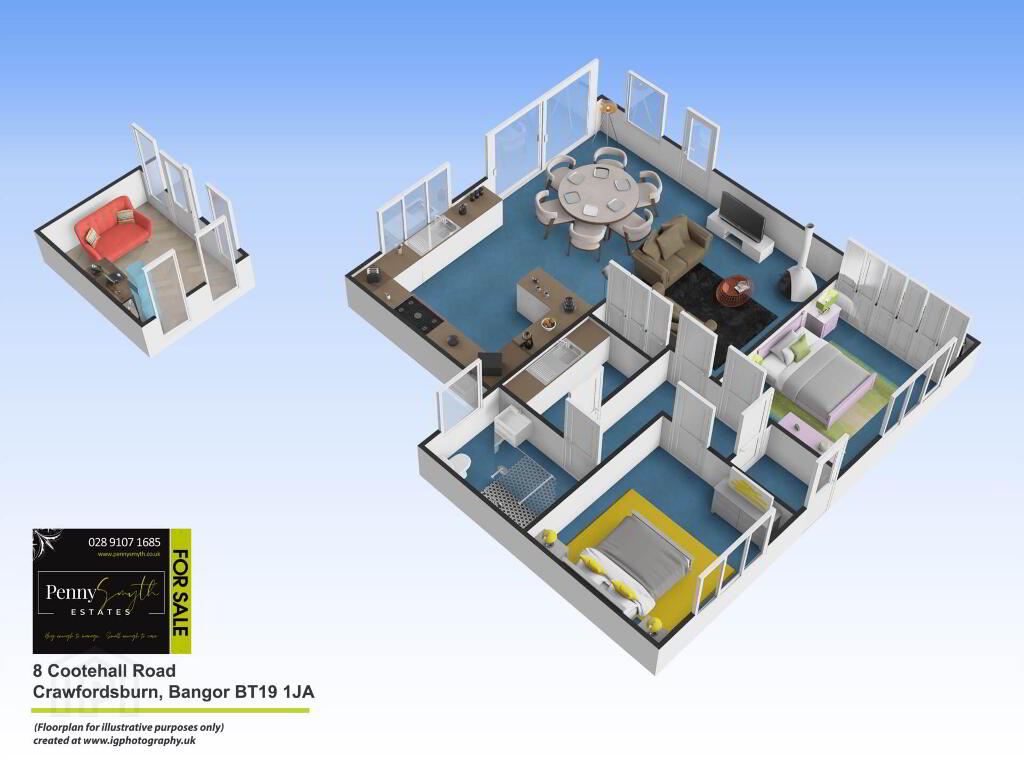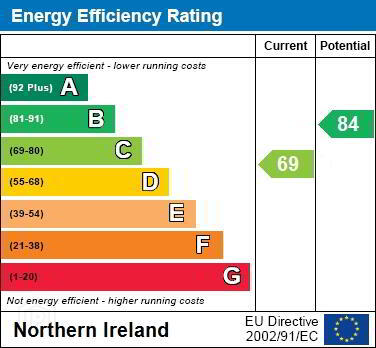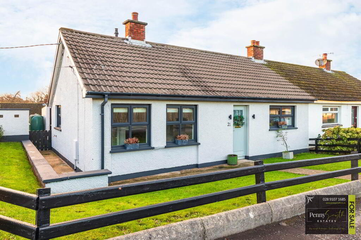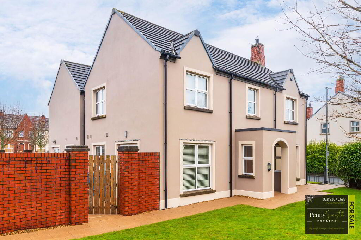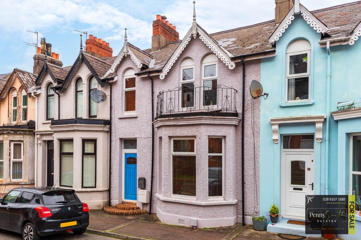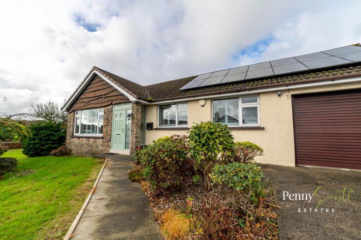This site uses cookies to store information on your computer
Read more

Contact Us

 94B Hamilton Road
Bangor,
BT20 4LG
94B Hamilton Road
Bangor,
BT20 4LG

 028 9107 1685
028 9107 1685

 info@pennysmyth.co.uk
info@pennysmyth.co.uk

 Arrange a Valuation
Fixflo Login
Estate agents in Bangor
Arrange a Valuation
Fixflo Login
Estate agents in Bangor
Branch
"Big Enough To Manage… Small Enough To Care." Sales, Lettings & Property Management
« Back
Sold |
2 Bed Semi-detached House , 91 sq. metres |
SOLD
Key Information
| Address | 8 Cootehall Road, Crawfordsburn, Bangor |
|---|---|
| Style | Semi-detached House |
| Status | Sold |
| Bedrooms | 2 |
| Bathrooms | 1 |
| Receptions | 1 |
| Heating | Gas |
| EPC Rating | C69/B84 |
Features
- Double Fronted Semi Detached & Extended Bungalow
- Recently Renovated & Refurbished Throughout
- Two Double Bedrooms
- Three Piece White Shower Suite
- Open Plan Kitchen with Living & Dining with Wood Burning Stove
- Kitchen Equipped with Large Capacity Rangemaster` Oven & Integrated Appliances
- Triple Glazing Throughout
- Under Floor Heating with Mains Gas
- Tarmac Driveway with Electric Sliding Gate & Equipped with Pod Point Electric Car Charger
- Landscaped Grounds & Garden Room
Additional Information
Penny Smyth Estates is delighted to welcome to the market for sale this recently renovated & extended semi detached bungalow situated on the Cootehall Road, Crawfordsburn.This fantastic home offers comfortable & contemporary accommodation all on one level & is ready for any willing purchaser to just move in.
This property comprises a living & dining space with a wood burning stove, open plan to a fully fitted kitchen equipped with integrated appliances & a large capacity Rangemaster oven. There are two double bedrooms with built in robes, modern three piece shower suite & a separate utility room.
Benefits from uPVC triple glazing throughout, gas fired central heating supplying under floor heating throughout. Tarmac Driveway approached by electric sliding gate & has the added benefit of a mounted electric car charger. The grounds around the property are landscaped with attractive paving, sheltered lean-to with gated access, Garden Room perfect for those working from home & timber garden shed.
Easy access for commuting to Belfast, Bangor & neighbouring towns. Close proximity to local amenities & Crawfordsburn Country Park with its access onto the coastal path & the beach. Walking distance to Crawfordsburn Primary school & only a short car journey to Springhill Shopping Complex.
This property will not disappoint for its accommodation, location & price.
Entrance Porch
AluClad front external door with easy access lock. Recessed lighting & ceramic tile flooring with tiled skirting.
Entrance Hall
Recessed lighting, room thermostat & ceramic tile flooring with tiled skirting.
Open plan Kitchen with Living & Dining
Kitchen 10`4`` x 10`4`` (3.17m x 3.16m)
Range of high & low level units with undercounter lighting & antique mirrored splash back. Quartz worktop with concealed 1½ bowl sink unit, side drainer & an Insink Erator. Quooker Cube which provides boiling water & chilled filtered water. Large capacity Rangemaster oven & five ring Induction hob with Rangemaster extractor canopy over. Integrated wine cooler, AEG fridge & freezer. uPVC triple glazed window, recessed lighting, mounted controller for Velux windows.
Lounge & Dining Space 23`1`` x 14`2`` (7.05m x 4.33m)
Feature wood burning stove with Split-face tile feature wall. Built in concealed cupboards. AluClad external door with feature Portholes & easy access lock. uPVC triple glazed window & sliding door onto patio. Sloped ceiling with electric Velux roof windows, recessed lighting & ceramic tile flooring with tiled skirting.
Bedroom One 9`9`` x 14`2`` (4.33m x 2.99m)
Built in Robes with hanging & shelving. uPVC triple glazed window with wooden internal shutter blinds. Recessed lighting, room thermostat & ceramic tiled flooring with tiled skirting.
Bedroom Two 10`6`` x 12`2`` (3.20m x 3.72m)
Built in over head unit & robe with hanging & shelving. uPVC triple glazed window with wooden internal shutter blinds. Recessed lighting, room thermostat & ceramic tiled flooring with tiled skirting.
Bathroom
Three white piece shower suite comprising walk in & wet wall panelled enclosure with dual head thermostatic mixer shower. Vanity sink unit with mixer tap & wet wall panelled splash back. Close couple w.c. uPVC triple glazed privacy window, recessed lighting, extractor fan, shaving point, room thermostat, heated towel radiator & ceramic tile flooring with tiled skirting.
Utility Room 5`3``x 8`1`` (1.61m x 2.47m)
Range of high & low level units with worktop. Stainless steel sink unit with side drainer & Gooseneck mixer tap. Housed gas fired boiler & under floor heating manifold. Mounted electricity consumer unit. Recessed & plumbed for washing machine. Recessed lighting & ceramic tile flooring with tiled skirting.
Front Exterior
Tarmac driveway approached by electric sliding gate to include pedestrian gate. Enclosed by attractive stone rendered wall, fencing, raised flower beds & mature hedging. Outside electric points, sensor lighting & feature garden up lighting. Mounted gas meter box. Gated access to sheltered lean-to with lighting & outside electric point.
Rear Exterior
Private & enclosed with fencing & gated access. The garden is landscaped with paving & an artificial lawn, bordered with raised flower beds to include a wild flower garden & a water feature.
12`x 8` timber shed. Outside lighting & water tap.
Garden Room 11`8`` x 8`6`` (3.57m x 2.59m)
Insulated with uPVC double glazed windows & external door. Power & light.
Notice
Please note we have not tested any apparatus, fixtures, fittings, or services. Interested parties must undertake their own investigation into the working order of these items. All measurements are approximate and photographs provided for guidance only.
Need some more information?
Fill in your details below and a member of our team will get back to you.

